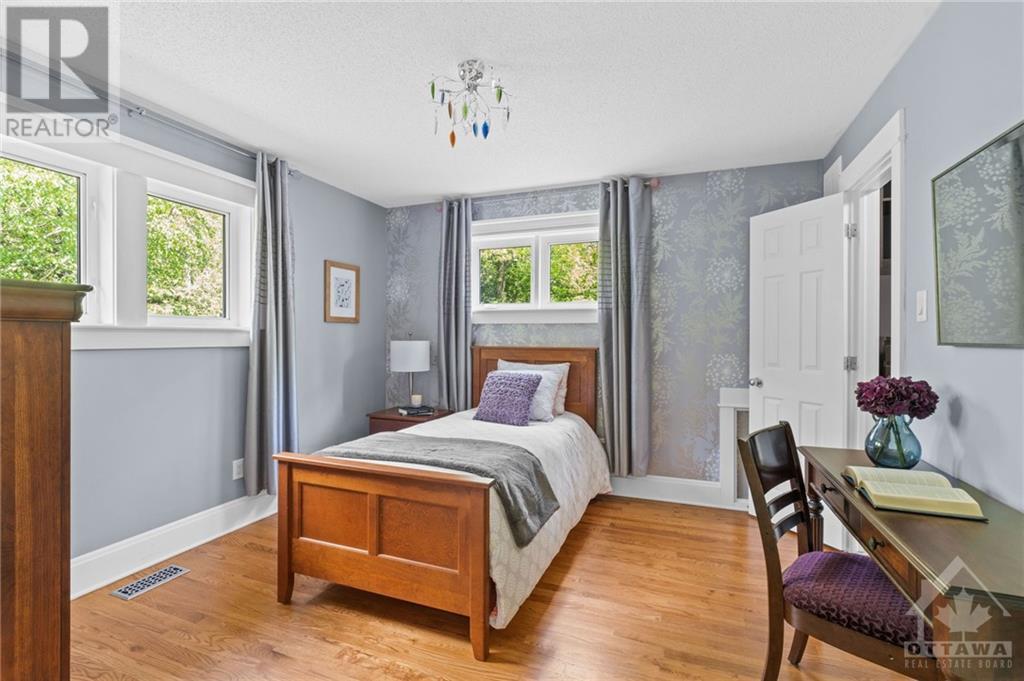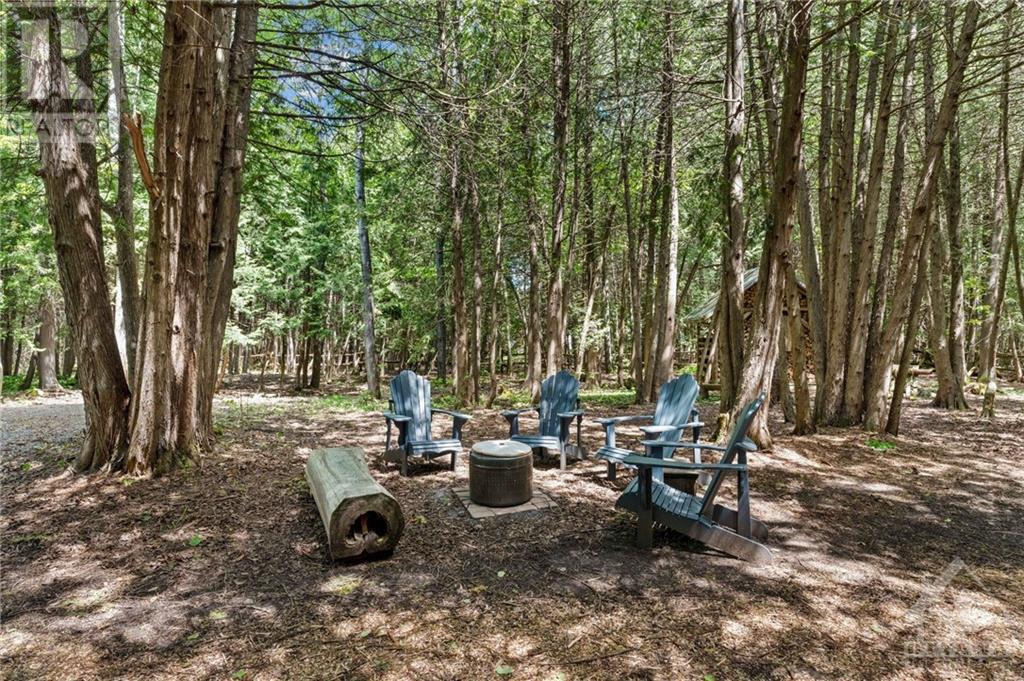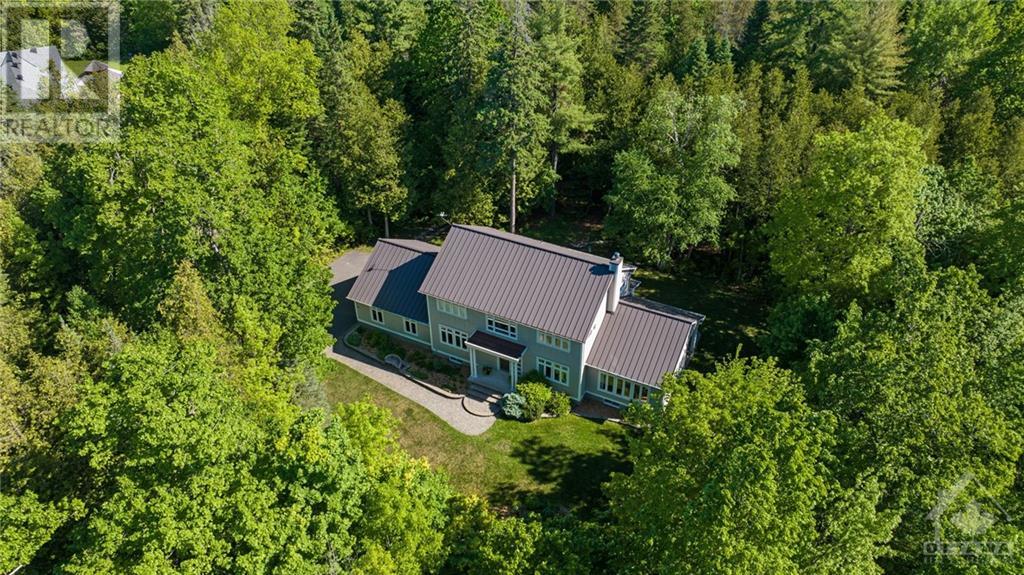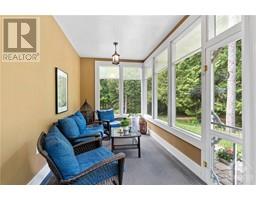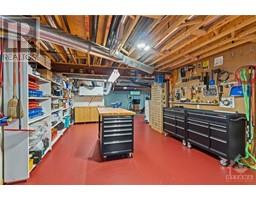4 Bedroom
3 Bathroom
Fireplace
Central Air Conditioning
Forced Air
Landscaped
$1,490,000
Discover unparalleled privacy in this hidden gem, nestled on a secluded 2-acre estate while remaining just minutes from Kanata Centrum & Tanger Outlets. This exceptional property boasts numerous features, including a charming playhouse, a powered workshop, a boat storage shed, a fire pit, a trailer spot with a power hookup, & a scenic walking trail. Exuding pride of ownership, this meticulously maintained residence on main level showcases a spacious office/den, a living room with panoramic windows, a formal dining room, a three-season porch, & a chef's kitchen complete with a skylight, granite countertops, ample cabinetry, and a pantry. The second floor features a loft area & generously sized bedrooms, including a luxurious master retreat with a 4pc ensuite & a large walk-in closet. Additionally, the home is equipped with a metal roof & a total of 3 garage spaces. This rare property, located in one of Stittsville's hidden locations, must be seen to be fully appreciated. (id:43934)
Property Details
|
MLS® Number
|
1411687 |
|
Property Type
|
Single Family |
|
Neigbourhood
|
Woodside Acres |
|
AmenitiesNearBy
|
Recreation Nearby, Shopping |
|
Features
|
Private Setting, Treed, Wooded Area, Automatic Garage Door Opener |
|
ParkingSpaceTotal
|
10 |
|
RoadType
|
Paved Road |
|
StorageType
|
Storage Shed |
|
Structure
|
Porch |
Building
|
BathroomTotal
|
3 |
|
BedroomsAboveGround
|
4 |
|
BedroomsTotal
|
4 |
|
Appliances
|
Refrigerator, Dishwasher, Dryer, Stove, Washer |
|
BasementDevelopment
|
Partially Finished |
|
BasementType
|
Full (partially Finished) |
|
ConstructedDate
|
1999 |
|
ConstructionStyleAttachment
|
Detached |
|
CoolingType
|
Central Air Conditioning |
|
ExteriorFinish
|
Siding |
|
FireProtection
|
Smoke Detectors |
|
FireplacePresent
|
Yes |
|
FireplaceTotal
|
1 |
|
Fixture
|
Drapes/window Coverings |
|
FlooringType
|
Hardwood, Tile |
|
FoundationType
|
Poured Concrete |
|
HalfBathTotal
|
1 |
|
HeatingFuel
|
Natural Gas |
|
HeatingType
|
Forced Air |
|
StoriesTotal
|
2 |
|
Type
|
House |
|
UtilityWater
|
Drilled Well |
Parking
|
Detached Garage
|
|
|
Attached Garage
|
|
|
Inside Entry
|
|
Land
|
Acreage
|
No |
|
LandAmenities
|
Recreation Nearby, Shopping |
|
LandscapeFeatures
|
Landscaped |
|
Sewer
|
Septic System |
|
SizeDepth
|
607 Ft ,7 In |
|
SizeFrontage
|
180 Ft ,10 In |
|
SizeIrregular
|
180.81 Ft X 607.56 Ft (irregular Lot) |
|
SizeTotalText
|
180.81 Ft X 607.56 Ft (irregular Lot) |
|
ZoningDescription
|
Residential |
Rooms
| Level |
Type |
Length |
Width |
Dimensions |
|
Second Level |
Primary Bedroom |
|
|
13'6" x 14'5" |
|
Second Level |
4pc Ensuite Bath |
|
|
13'2" x 12'9" |
|
Second Level |
Other |
|
|
6'6" x 6'6" |
|
Second Level |
3pc Bathroom |
|
|
9'10" x 6'0" |
|
Second Level |
Loft |
|
|
Measurements not available |
|
Second Level |
Bedroom |
|
|
12'0" x 11'3" |
|
Second Level |
Bedroom |
|
|
11'0" x 11'3" |
|
Lower Level |
Recreation Room |
|
|
16'11" x 17'7" |
|
Main Level |
Foyer |
|
|
9'1" x 8'3" |
|
Main Level |
Den |
|
|
12'8" x 10'6" |
|
Main Level |
Dining Room |
|
|
11'2" x 15'1" |
|
Main Level |
Partial Bathroom |
|
|
Measurements not available |
|
Main Level |
Mud Room |
|
|
12'8" x 5'0" |
|
Main Level |
Laundry Room |
|
|
7'0" x 7'3" |
|
Main Level |
Kitchen |
|
|
15'10" x 14'6" |
|
Main Level |
Other |
|
|
10'1" x 18'2" |
|
Main Level |
Sunroom |
|
|
13'6" x 8'4" |
|
Main Level |
Family Room |
|
|
15'2" x 16'5" |
https://www.realtor.ca/real-estate/27408992/11-forestgrove-drive-ottawa-woodside-acres


















