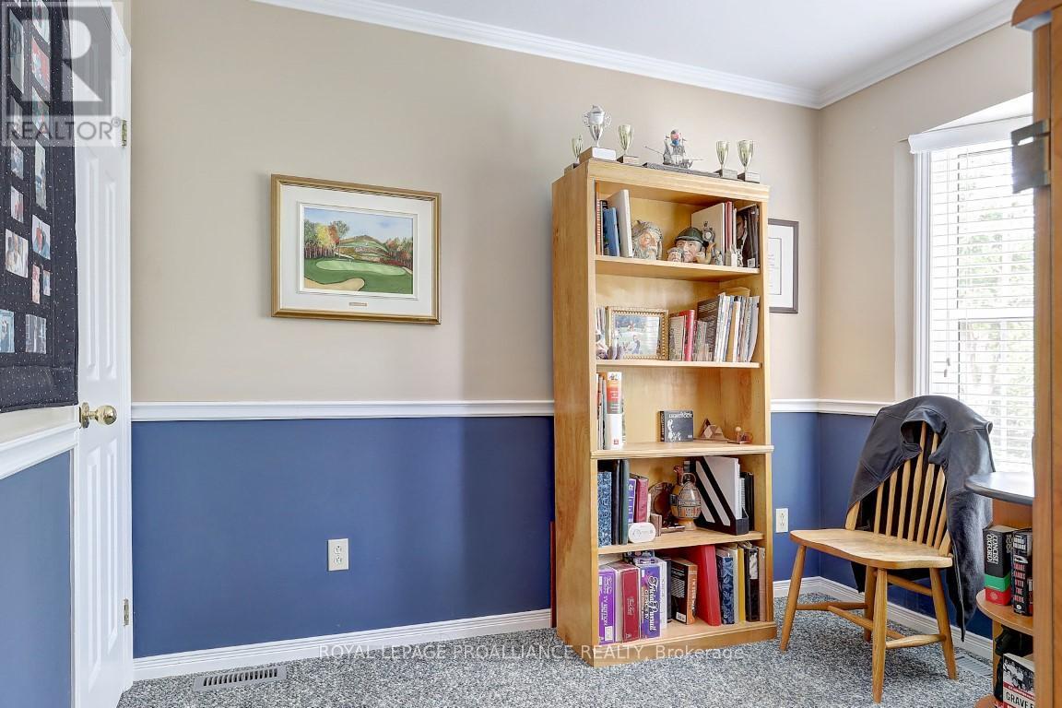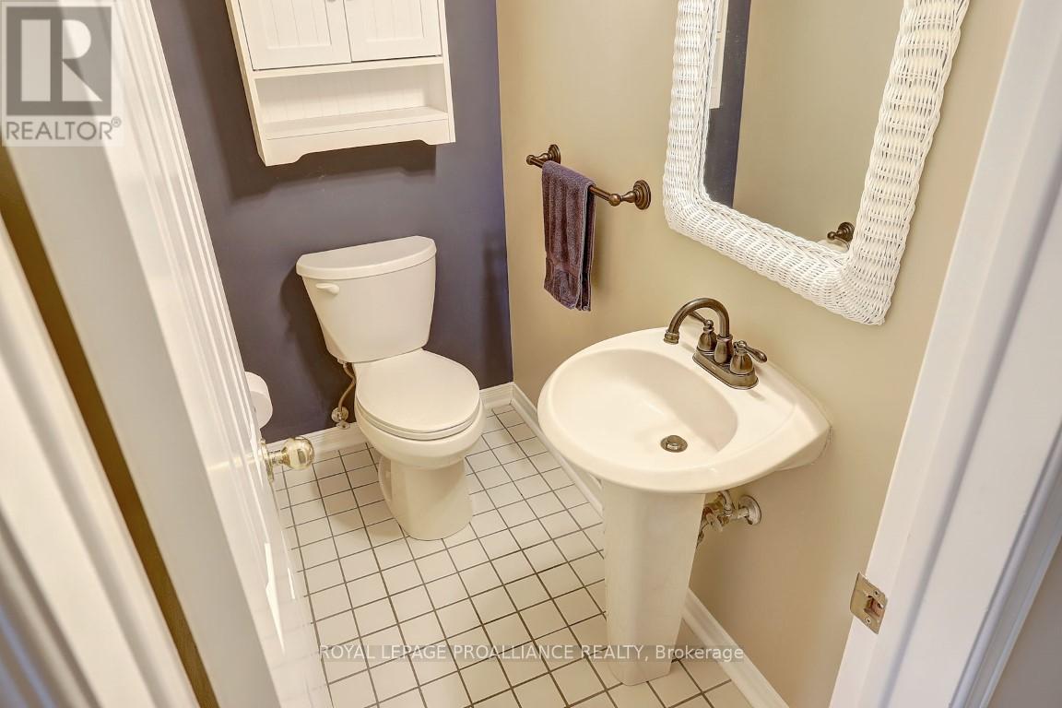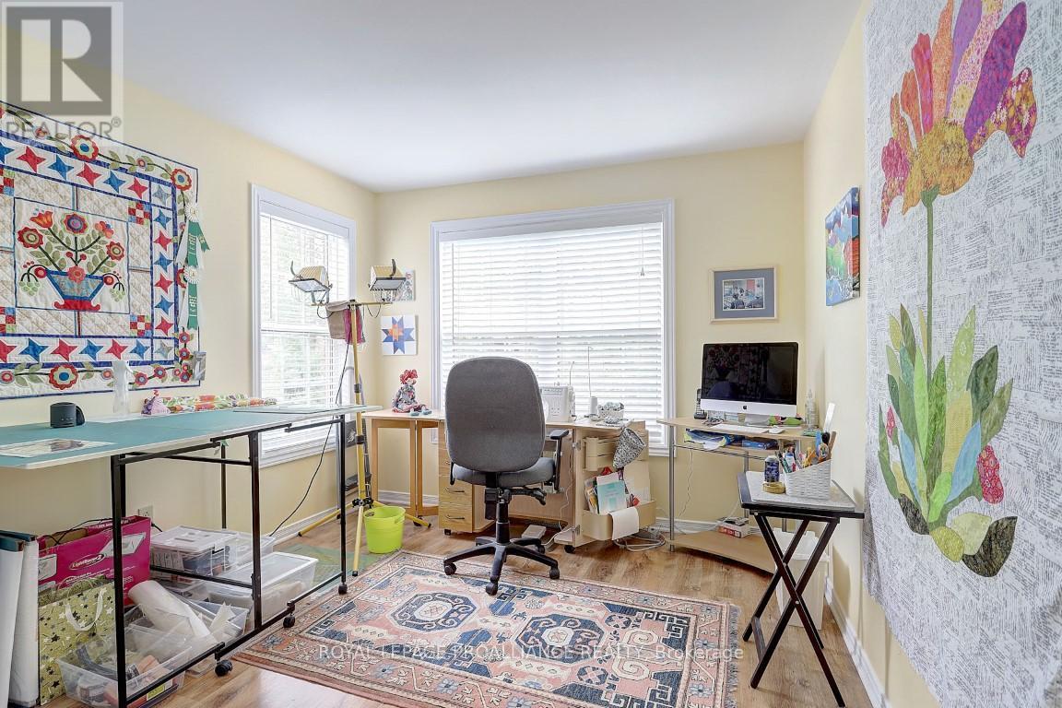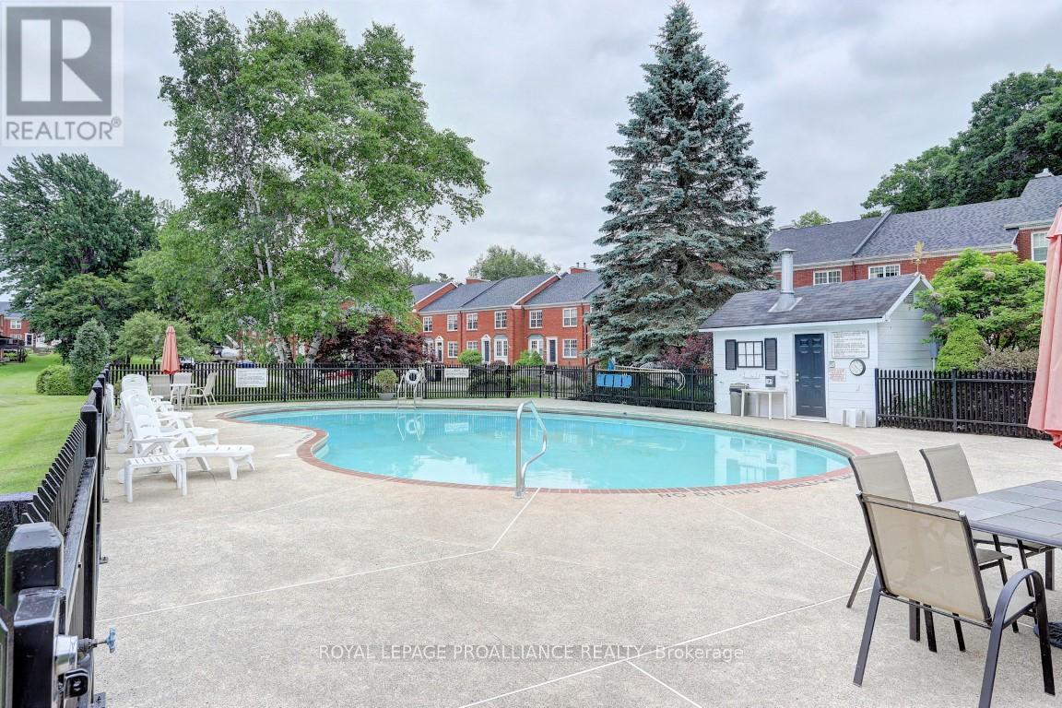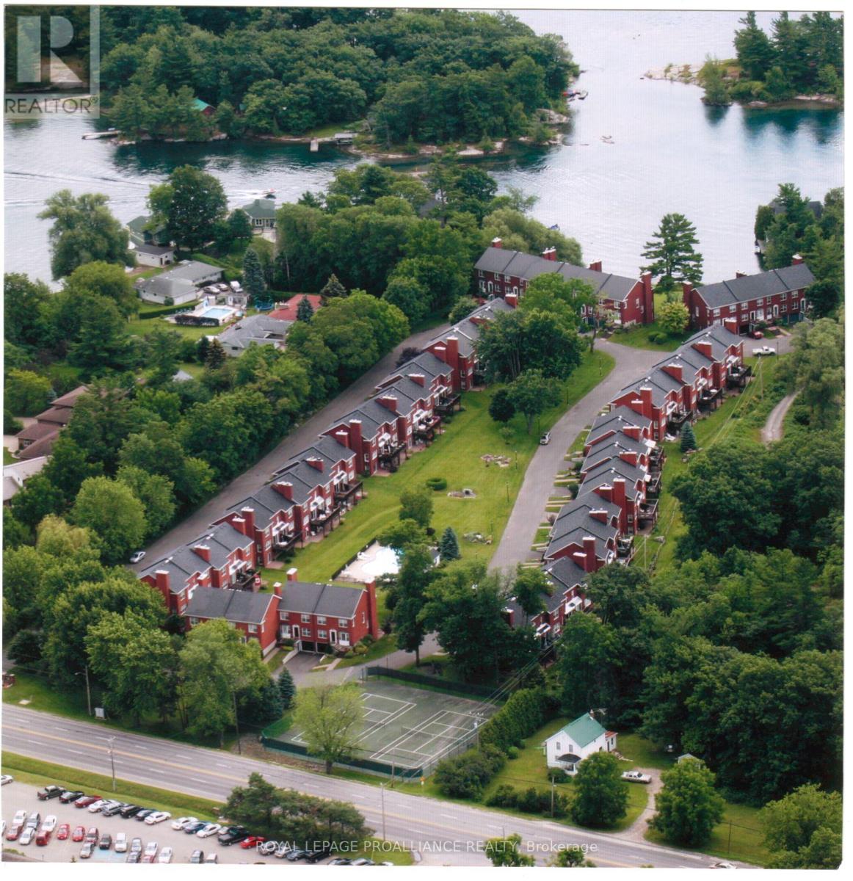11 Country Club Place Brockville, Ontario K6V 6T7
$569,900Maintenance, Common Area Maintenance, Insurance, Parking
$761.40 Monthly
Maintenance, Common Area Maintenance, Insurance, Parking
$761.40 MonthlyThree level end unit townhouse, 3 bedrooms, 4 piece ensuite for primary plus 3 piece main on second level, main level features living room with fireplace, dining room with patio doors to large private deck with NG hookup for BBQ, roll out awning, well appointed kitchen & breakfast area plus a separate den/office, 2 piece powder room. Walk-out lower level family room with natural gas insert, patio doors to brick patio, a 3 piece bath, laundry room, access to driveway & garage. This home has forced air natural gas heat & central air conditioning, central vacuum, wired for generator hookup. Long time owners have enjoyed the friendly lifestyle in this complex with heated swimming pool, tennis/pickleball courts, access to river for kayaks, across road from 18 hole golf course & curling club. Walking distance to downtown stores & restaurants. Owners would prefer a longer closing or willing to rent back for a few months. Your chance to enjoy the easy going friendly lifestyle with easy access to local activities. Condo Fee $761.40 includes building insurance, amenities, general maintenance & repair, landscaping, snow removal, management fee, reserve fund allocation. (id:43934)
Open House
This property has open houses!
10:00 am
Ends at:11:00 am
Property Details
| MLS® Number | X12136880 |
| Property Type | Single Family |
| Community Name | 810 - Brockville |
| Amenities Near By | Golf Nearby |
| Community Features | Pet Restrictions |
| Features | Wooded Area, Flat Site, Lighting, Balcony |
| Parking Space Total | 2 |
| Pool Type | Outdoor Pool |
| Structure | Tennis Court, Deck |
| Water Front Type | Waterfront |
Building
| Bathroom Total | 4 |
| Bedrooms Above Ground | 3 |
| Bedrooms Total | 3 |
| Age | 31 To 50 Years |
| Amenities | Visitor Parking, Fireplace(s), Separate Electricity Meters |
| Appliances | Water Heater, Water Meter, Garage Door Opener Remote(s), Central Vacuum, Dishwasher, Dryer, Hood Fan, Stove, Washer, Refrigerator |
| Basement Development | Finished |
| Basement Features | Walk Out |
| Basement Type | N/a (finished) |
| Cooling Type | Central Air Conditioning |
| Exterior Finish | Brick |
| Fire Protection | Smoke Detectors |
| Fireplace Present | Yes |
| Fireplace Total | 2 |
| Fireplace Type | Insert |
| Foundation Type | Poured Concrete |
| Half Bath Total | 1 |
| Heating Fuel | Natural Gas |
| Heating Type | Forced Air |
| Stories Total | 3 |
| Size Interior | 2,250 - 2,499 Ft2 |
| Type | Row / Townhouse |
Parking
| Garage | |
| Covered |
Land
| Acreage | No |
| Land Amenities | Golf Nearby |
| Landscape Features | Landscaped, Lawn Sprinkler |
Rooms
| Level | Type | Length | Width | Dimensions |
|---|---|---|---|---|
| Second Level | Primary Bedroom | 4.54 m | 4.04 m | 4.54 m x 4.04 m |
| Second Level | Bedroom 2 | 4 m | 3.44 m | 4 m x 3.44 m |
| Second Level | Bedroom 3 | 3.35 m | 2.97 m | 3.35 m x 2.97 m |
| Lower Level | Family Room | 7.1 m | 4.51 m | 7.1 m x 4.51 m |
| Lower Level | Laundry Room | 3.96 m | 2.05 m | 3.96 m x 2.05 m |
| Main Level | Living Room | 4.54 m | 4.34 m | 4.54 m x 4.34 m |
| Main Level | Dining Room | 4.54 m | 2.83 m | 4.54 m x 2.83 m |
| Main Level | Eating Area | 2.89 m | 2.4 m | 2.89 m x 2.4 m |
| Main Level | Kitchen | 3.84 m | 2.89 m | 3.84 m x 2.89 m |
| Main Level | Den | 2.92 m | 2.74 m | 2.92 m x 2.74 m |
https://www.realtor.ca/real-estate/28287396/11-country-club-place-brockville-810-brockville
Contact Us
Contact us for more information

















