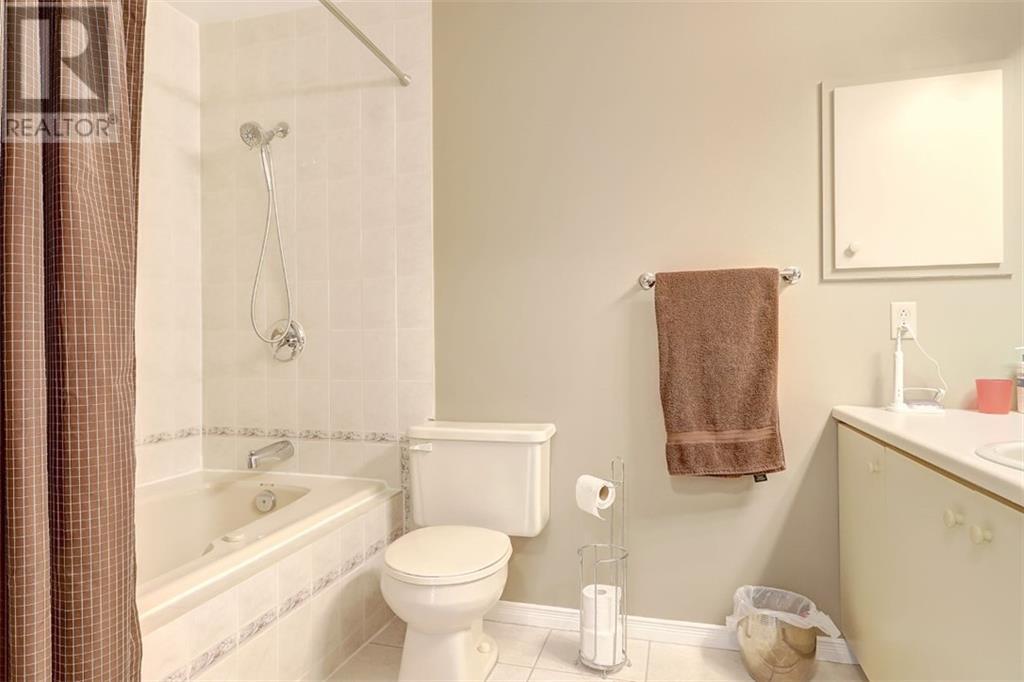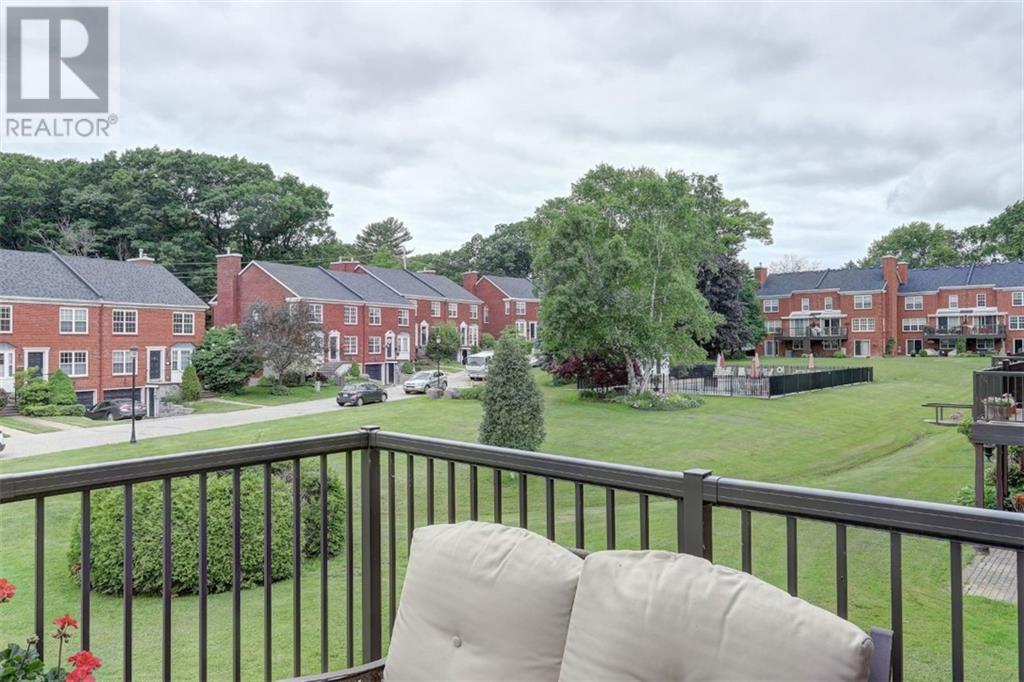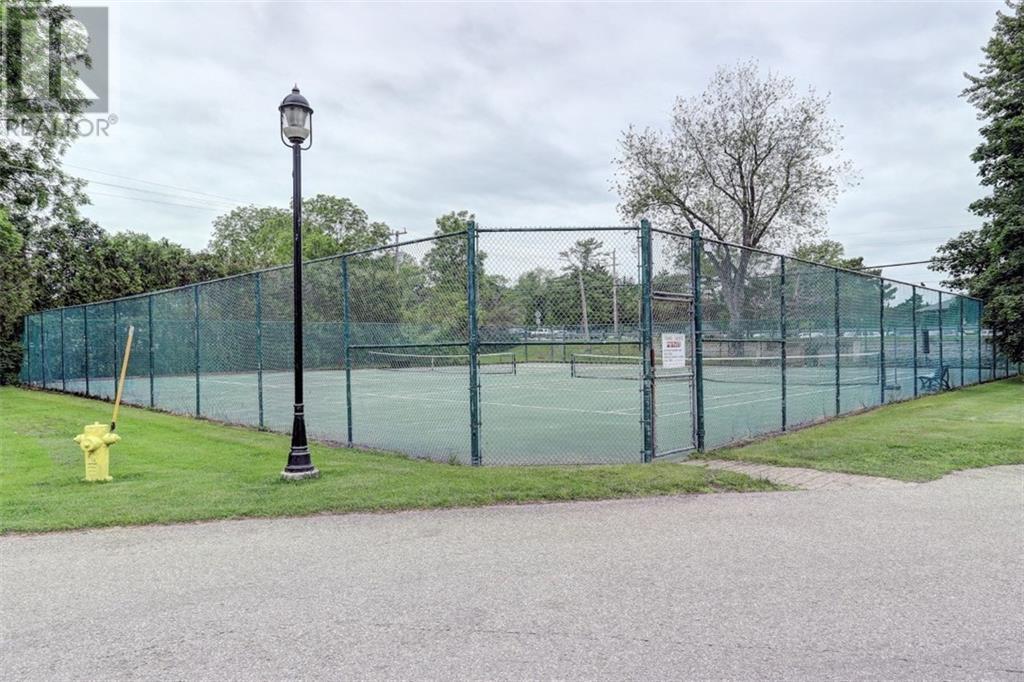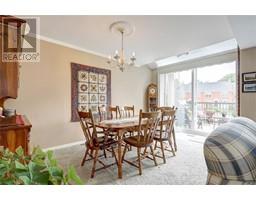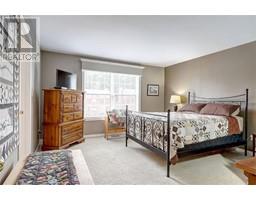11 Country Club Place Brockville, Ontario K6V 6T7
$599,900Maintenance, Landscaping, Property Management, Other, See Remarks, Condominium Amenities, Reserve Fund Contributions
$701.40 Monthly
Maintenance, Landscaping, Property Management, Other, See Remarks, Condominium Amenities, Reserve Fund Contributions
$701.40 MonthlyThree level end unit townhouse with extra windows, carefully maintained by long time owners who have enjoyed a carefree & friendly lifestyle offered in this condominium complex close to river. 54 homes in 5 acre park enjoy the heated inground pool, tennis/pickleball courts, walk across the road to 18 hole golf course & country club. All exterior maintenance, groundskeeping, snow removal handled by the condo corp. Main level offers living room w/fireplace, dining room with access to large deck, with awning & NG hook-up for BBQ, eat-in kitchen, den & powder room. Upper level has 3 bedrooms, 2 full baths. Lower level walk out to patio, recreation room, gas fireplace, 3 piece bath, laundry & storage. F/A natural gas heat & A/C. Central Vacuum, wired for generator hookup. Owners prefer a long closing date but are flexible, or willing to rent back from new owner for a few months. Hydro $110, Gas $130 avg monthly. (id:43934)
Property Details
| MLS® Number | 1397637 |
| Property Type | Single Family |
| Neigbourhood | COUNTRY CLUB |
| Amenities Near By | Golf Nearby, Public Transit, Water Nearby |
| Communication Type | Internet Access |
| Community Features | Adult Oriented, Pets Allowed With Restrictions |
| Features | Automatic Garage Door Opener |
| Parking Space Total | 2 |
| Pool Type | Inground Pool |
| Structure | Deck, Patio(s), Tennis Court |
Building
| Bathroom Total | 4 |
| Bedrooms Above Ground | 3 |
| Bedrooms Total | 3 |
| Amenities | Laundry - In Suite |
| Appliances | Refrigerator, Dishwasher, Dryer, Hood Fan, Stove, Washer |
| Basement Development | Finished |
| Basement Type | Full (finished) |
| Constructed Date | 1987 |
| Cooling Type | Central Air Conditioning |
| Exterior Finish | Brick |
| Fixture | Drapes/window Coverings |
| Flooring Type | Wall-to-wall Carpet, Mixed Flooring, Vinyl |
| Foundation Type | Poured Concrete |
| Half Bath Total | 1 |
| Heating Fuel | Natural Gas |
| Heating Type | Forced Air |
| Stories Total | 2 |
| Type | Row / Townhouse |
| Utility Water | Municipal Water |
Parking
| Attached Garage |
Land
| Acreage | No |
| Land Amenities | Golf Nearby, Public Transit, Water Nearby |
| Sewer | Municipal Sewage System |
| Zoning Description | Residential |
Rooms
| Level | Type | Length | Width | Dimensions |
|---|---|---|---|---|
| Second Level | Primary Bedroom | 14’11” x 13’4” | ||
| Second Level | Bedroom | 13’2” x 11’4” | ||
| Second Level | Bedroom | 11’0" x 9’8” | ||
| Second Level | 3pc Bathroom | Measurements not available | ||
| Second Level | 4pc Ensuite Bath | Measurements not available | ||
| Lower Level | Family Room | 23’3” x 14’8” | ||
| Lower Level | 3pc Bathroom | Measurements not available | ||
| Lower Level | Laundry Room | 13’0" x 6’9” | ||
| Lower Level | Utility Room | 6’8” x 6’0" | ||
| Main Level | Living Room | 14’10” x 14’3” | ||
| Main Level | Dining Room | 14’10” x 9’3” | ||
| Main Level | Kitchen | 12’6” x 9’6” | ||
| Main Level | Eating Area | 9’6” x 7’9” | ||
| Main Level | Den | 9’7” x 9’0" | ||
| Main Level | 2pc Bathroom | Measurements not available |
https://www.realtor.ca/real-estate/27053272/11-country-club-place-brockville-country-club
Interested?
Contact us for more information















