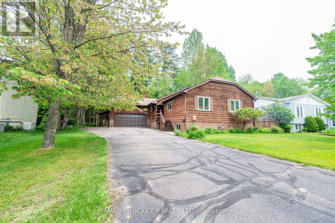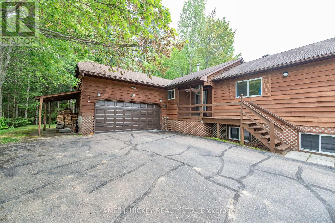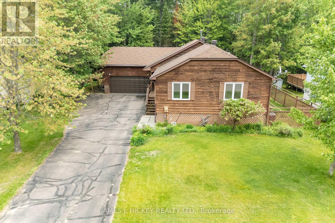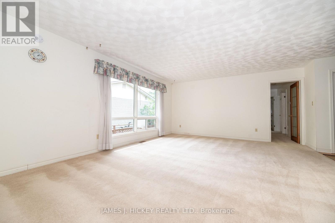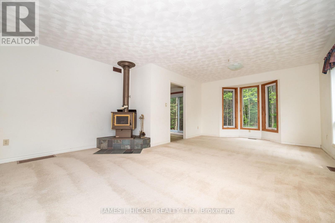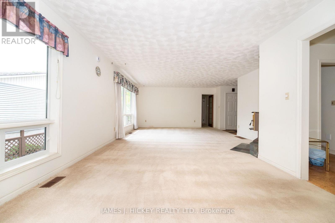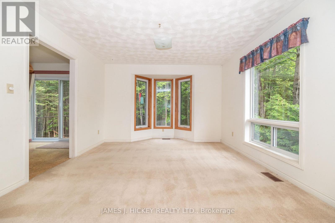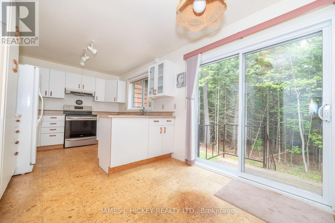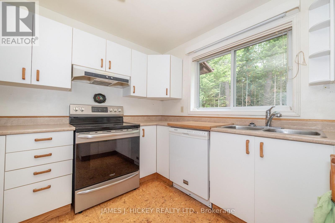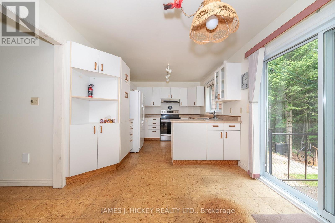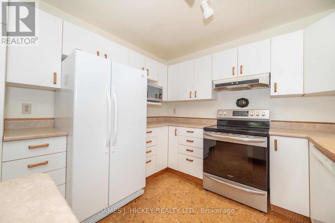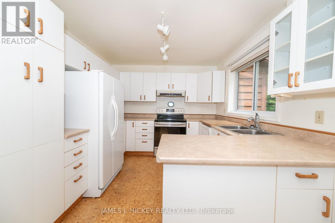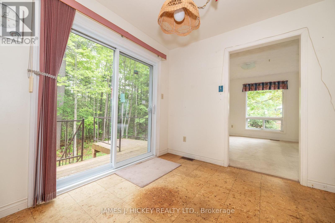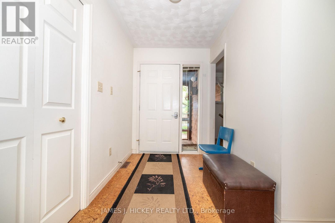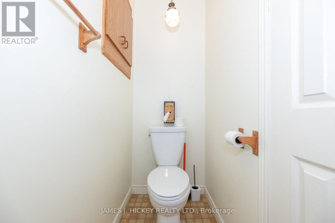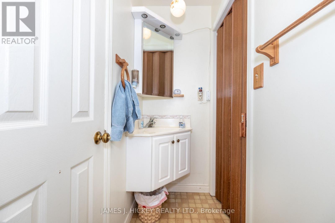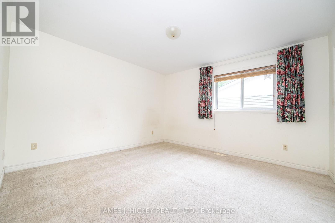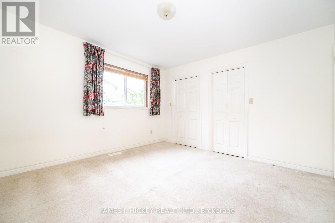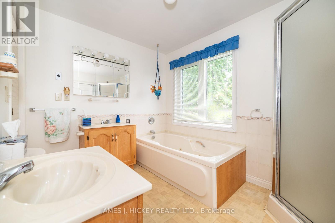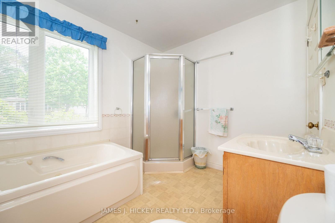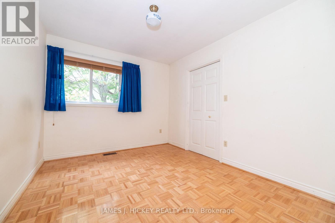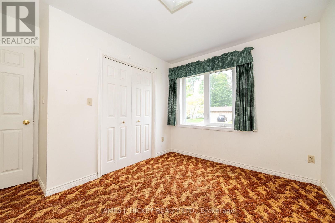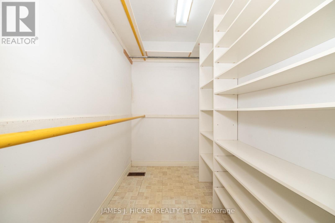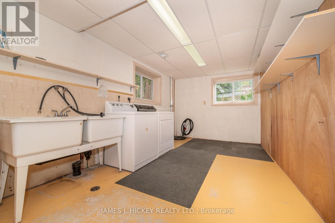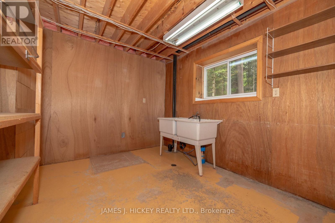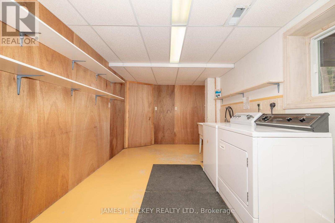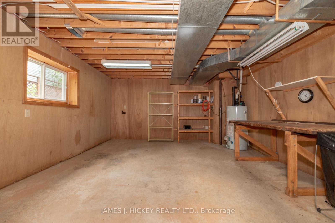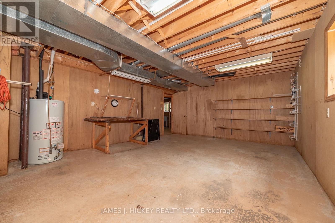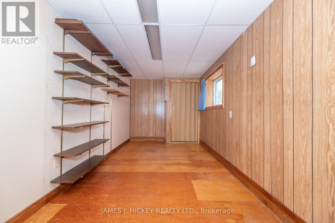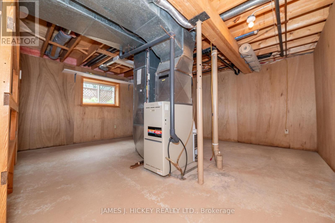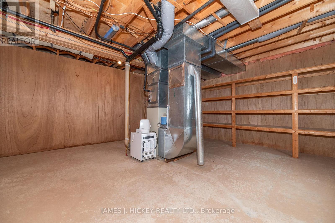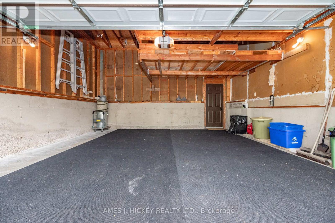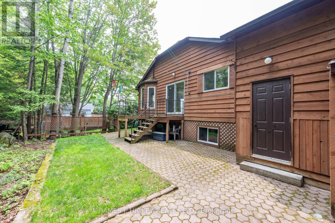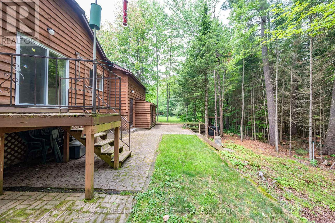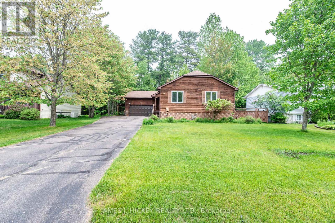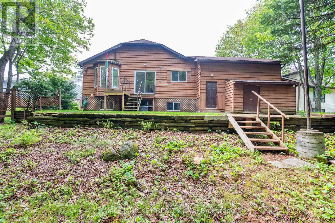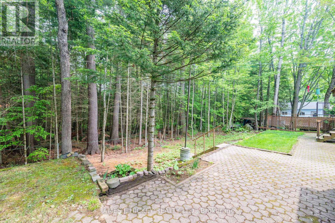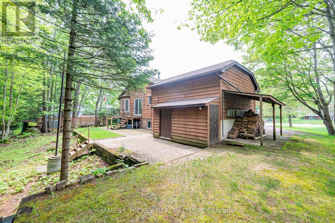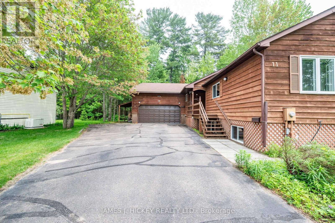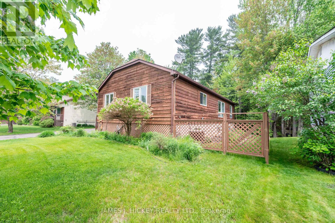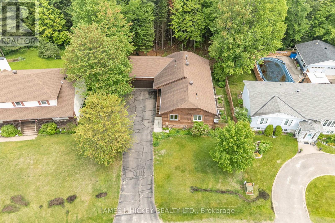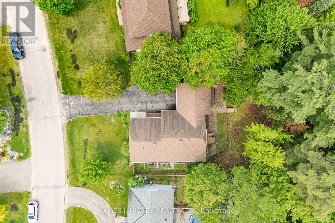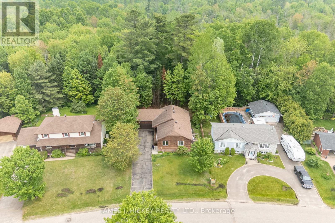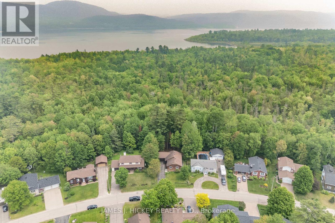4 Bedroom
2 Bathroom
1,100 - 1,500 ft2
Bungalow
Fireplace
Central Air Conditioning
Forced Air
$499,900
This lovely 3+1 bedroom "Viceroy" Bungalow features a large bright living room with a cozy airtight wood stove, dining room overlooking a beautiful private back yard that brings nature to your doorstep! 5 pc. and 2 pc. baths, 3 spacious bedrooms with a 4th bedroom or home office in the partially finished basement with plenty of potential for future development, attached garage with convenient inside entrance. All this and more just minutes to the hospital, golf club and Lamure Beach. The private back yard borders town green space with a Nature Trail and skiing from the back door. Gas heat, refrigerator, stove, dishwasher, washer and dryer included. Don't miss it! Call today. 48 hour irrevocable required on all offers. (id:43934)
Property Details
|
MLS® Number
|
X12204172 |
|
Property Type
|
Single Family |
|
Community Name
|
510 - Deep River |
|
Features
|
Irregular Lot Size, Backs On Greenbelt |
|
Parking Space Total
|
5 |
Building
|
Bathroom Total
|
2 |
|
Bedrooms Above Ground
|
3 |
|
Bedrooms Below Ground
|
1 |
|
Bedrooms Total
|
4 |
|
Age
|
31 To 50 Years |
|
Appliances
|
Central Vacuum |
|
Architectural Style
|
Bungalow |
|
Basement Type
|
Full |
|
Construction Style Attachment
|
Detached |
|
Cooling Type
|
Central Air Conditioning |
|
Exterior Finish
|
Wood, Cedar Siding |
|
Fireplace Present
|
Yes |
|
Fireplace Type
|
Woodstove |
|
Foundation Type
|
Poured Concrete |
|
Half Bath Total
|
1 |
|
Heating Fuel
|
Natural Gas |
|
Heating Type
|
Forced Air |
|
Stories Total
|
1 |
|
Size Interior
|
1,100 - 1,500 Ft2 |
|
Type
|
House |
|
Utility Water
|
Municipal Water |
Parking
Land
|
Acreage
|
No |
|
Sewer
|
Sanitary Sewer |
|
Size Depth
|
125 Ft |
|
Size Frontage
|
75 Ft |
|
Size Irregular
|
75 X 125 Ft |
|
Size Total Text
|
75 X 125 Ft|under 1/2 Acre |
|
Zoning Description
|
R-z |
Rooms
| Level |
Type |
Length |
Width |
Dimensions |
|
Basement |
Utility Room |
4.57 m |
6.1 m |
4.57 m x 6.1 m |
|
Basement |
Utility Room |
5.12 m |
5.24 m |
5.12 m x 5.24 m |
|
Basement |
Bedroom |
4.85 m |
2.41 m |
4.85 m x 2.41 m |
|
Basement |
Laundry Room |
5.27 m |
2.74 m |
5.27 m x 2.74 m |
|
Basement |
Utility Room |
3.63 m |
2.8 m |
3.63 m x 2.8 m |
|
Main Level |
Foyer |
2.99 m |
1.74 m |
2.99 m x 1.74 m |
|
Main Level |
Bedroom |
3.41 m |
2.8 m |
3.41 m x 2.8 m |
|
Main Level |
Bedroom |
3.63 m |
3.87 m |
3.63 m x 3.87 m |
|
Main Level |
Bedroom |
2.71 m |
3.44 m |
2.71 m x 3.44 m |
|
Main Level |
Living Room |
5.24 m |
4.66 m |
5.24 m x 4.66 m |
|
Main Level |
Dining Room |
3.17 m |
3.63 m |
3.17 m x 3.63 m |
|
Main Level |
Eating Area |
2.99 m |
2.59 m |
2.99 m x 2.59 m |
|
Main Level |
Kitchen |
3.08 m |
2.99 m |
3.08 m x 2.99 m |
Utilities
|
Cable
|
Available |
|
Electricity
|
Installed |
|
Sewer
|
Installed |
https://www.realtor.ca/real-estate/28433517/11-banting-drive-deep-river-510-deep-river

