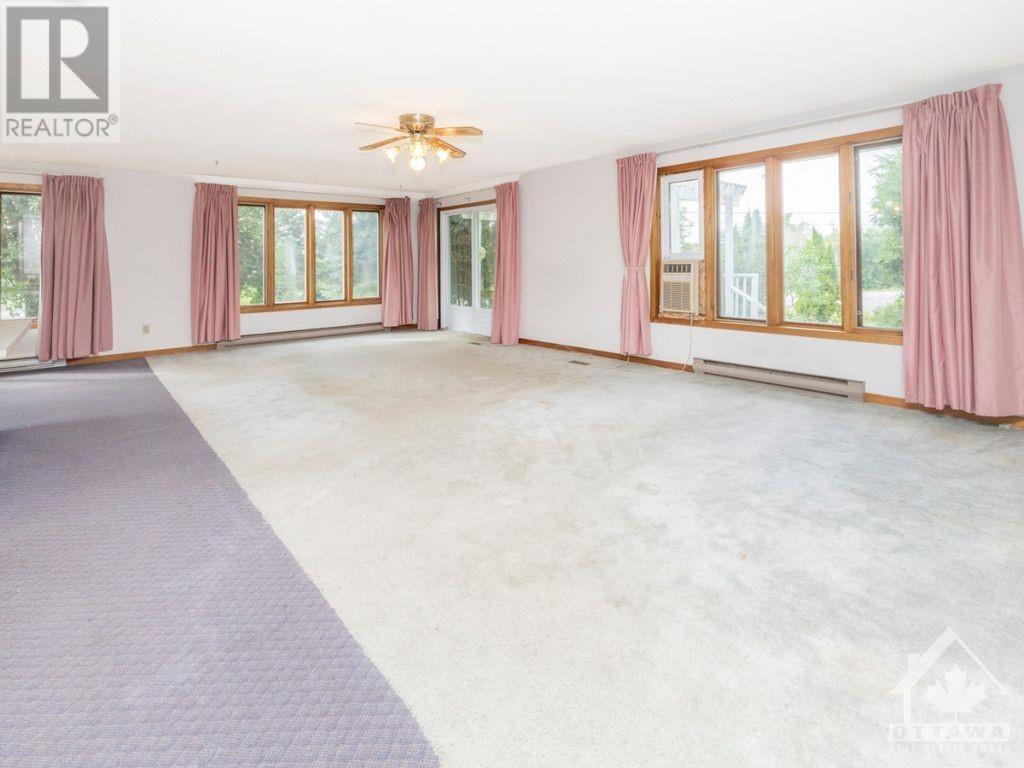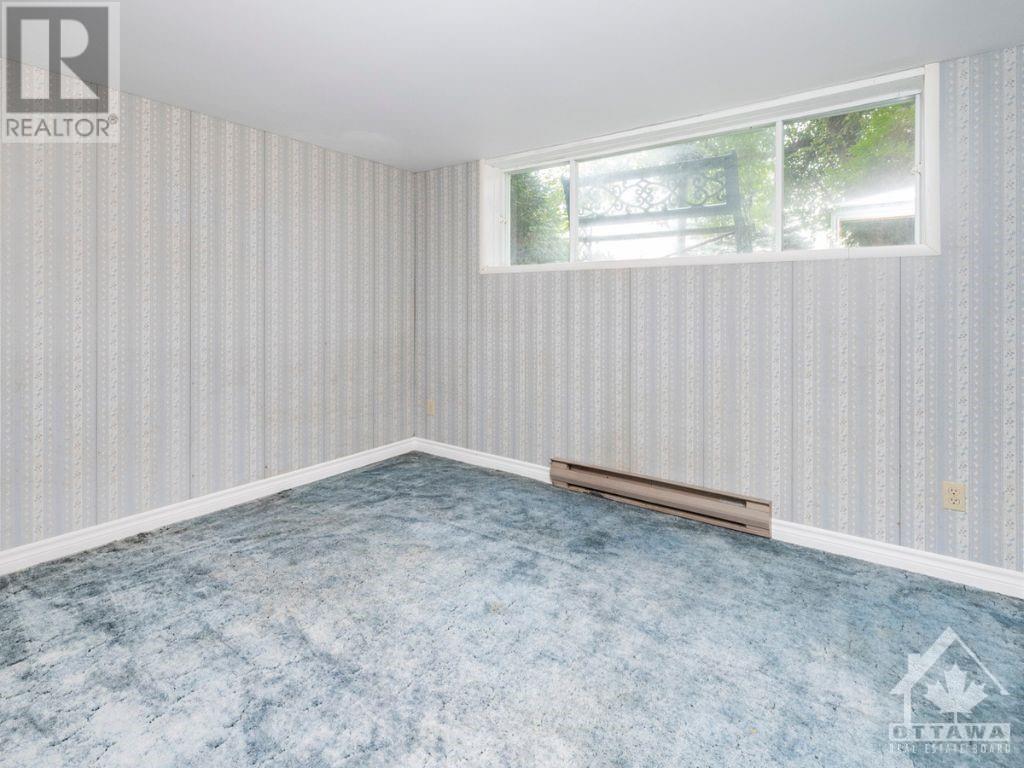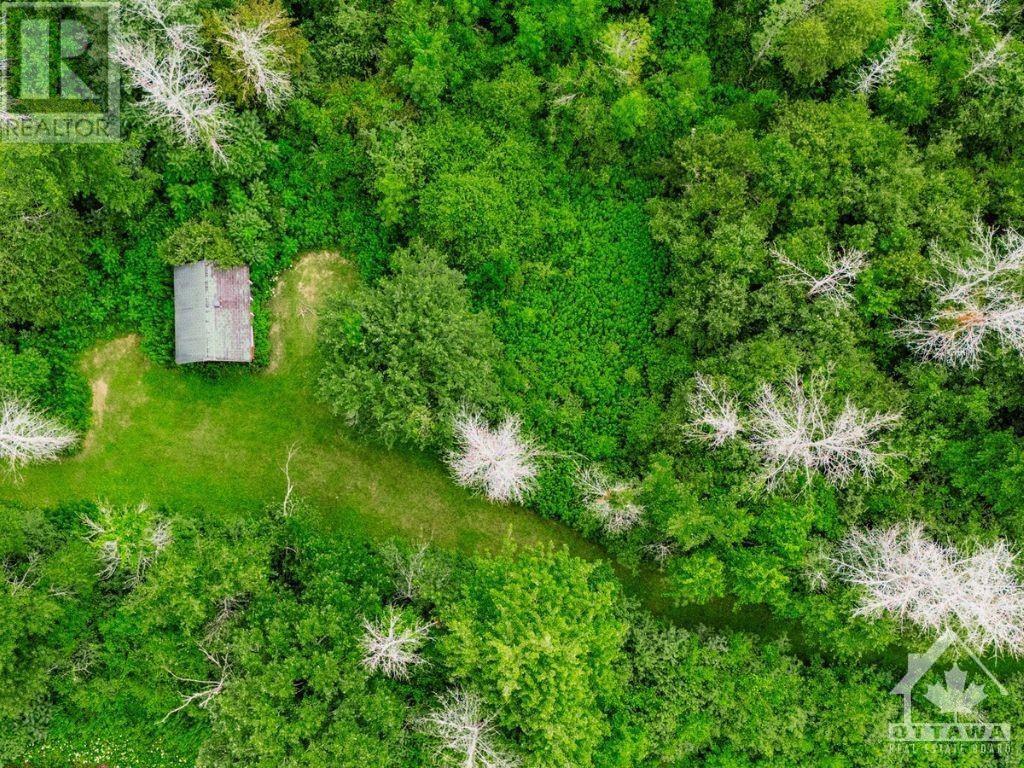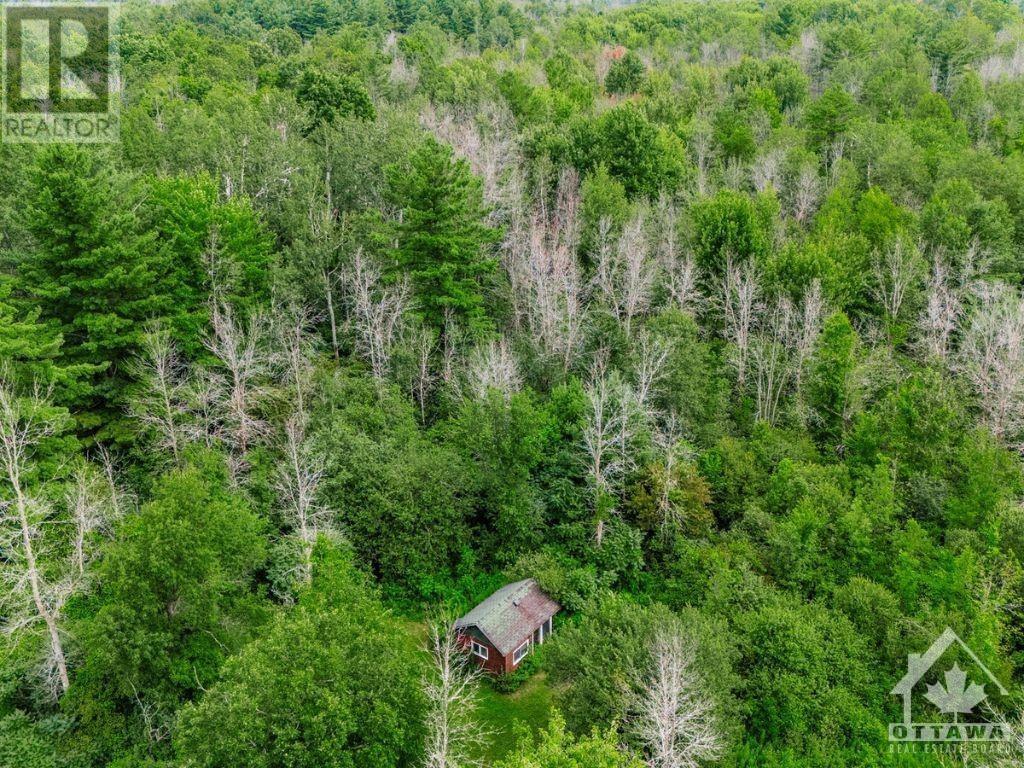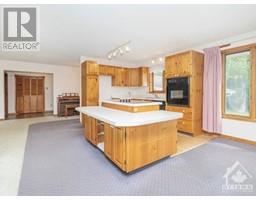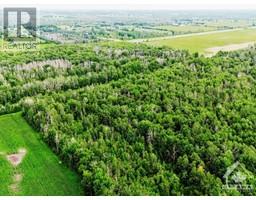3 Bedroom
3 Bathroom
Bungalow
Fireplace
Window Air Conditioner
Baseboard Heaters
Acreage
$699,000
This property is a rare gem that combines the best of both worlds—town convenience with a countryside feel. All-brick construction with a new roof, 2+1 bedrooms, 3 baths with a finished basement. Main floor offers an open concept layout perfect for gatherings and entertaining, with generous windows offering beautiful views. Kitchen has a built-in Frigidaire Gallery series oven and stove top, along with a Bosch dishwasher. Single car garage is Insulated, drywalled. King-ranch design. Spacious recreation room with a wood stove, bright windows, and a good-sized workshop/craft room. Well-treed property with mature spruce, maple, lilacs, and a 100-year-old apple tree. Paved driveway leading to a 24x40 insulated and drywalled shop with a wood stove for heating, power door, and additional lean-to storage. 32 acres—half cleared and half light forest. 16x12 cabin with hydro. Two ponds, a mix of hardwood and evergreen trees. See web link for more details. 24-hour irrevocable on all offers (id:43934)
Property Details
|
MLS® Number
|
1419059 |
|
Property Type
|
Single Family |
|
Neigbourhood
|
Iroquois |
|
AmenitiesNearBy
|
Golf Nearby, Recreation Nearby, Shopping, Water Nearby |
|
Easement
|
None |
|
Features
|
Acreage, Park Setting, Treed, Wooded Area, Farm Setting, Automatic Garage Door Opener |
|
ParkingSpaceTotal
|
6 |
|
StorageType
|
Storage Shed |
Building
|
BathroomTotal
|
3 |
|
BedroomsAboveGround
|
2 |
|
BedroomsBelowGround
|
1 |
|
BedroomsTotal
|
3 |
|
Appliances
|
Refrigerator, Oven - Built-in, Cooktop, Dishwasher, Stove |
|
ArchitecturalStyle
|
Bungalow |
|
BasementDevelopment
|
Finished |
|
BasementType
|
Full (finished) |
|
ConstructedDate
|
1986 |
|
ConstructionStyleAttachment
|
Detached |
|
CoolingType
|
Window Air Conditioner |
|
ExteriorFinish
|
Brick |
|
FireplacePresent
|
Yes |
|
FireplaceTotal
|
1 |
|
Fixture
|
Drapes/window Coverings, Ceiling Fans |
|
FlooringType
|
Wall-to-wall Carpet, Vinyl |
|
FoundationType
|
Block |
|
HalfBathTotal
|
1 |
|
HeatingFuel
|
Electric |
|
HeatingType
|
Baseboard Heaters |
|
StoriesTotal
|
1 |
|
Type
|
House |
|
UtilityWater
|
Drilled Well |
Parking
Land
|
Acreage
|
Yes |
|
LandAmenities
|
Golf Nearby, Recreation Nearby, Shopping, Water Nearby |
|
Sewer
|
Septic System |
|
SizeDepth
|
2759 Ft ,10 In |
|
SizeFrontage
|
259 Ft ,11 In |
|
SizeIrregular
|
33.22 |
|
SizeTotal
|
33.22 Ac |
|
SizeTotalText
|
33.22 Ac |
|
ZoningDescription
|
Residential |
Rooms
| Level |
Type |
Length |
Width |
Dimensions |
|
Lower Level |
Bedroom |
|
|
9'6" x 14'3" |
|
Lower Level |
Recreation Room |
|
|
28'1" x 12'8" |
|
Lower Level |
3pc Bathroom |
|
|
6'9" x 6'6" |
|
Lower Level |
Storage |
|
|
19'6" x 13'1" |
|
Lower Level |
Kitchen |
|
|
25'9" x 12'8" |
|
Main Level |
Kitchen |
|
|
11'9" x 10'4" |
|
Main Level |
Eating Area |
|
|
11'9" x 10'4" |
|
Main Level |
Living Room/dining Room |
|
|
28'1" x 13'5" |
|
Main Level |
Primary Bedroom |
|
|
17'6" x 9'9" |
|
Main Level |
3pc Ensuite Bath |
|
|
9'9" x 6'4" |
|
Main Level |
3pc Bathroom |
|
|
5'7" x 4'7" |
|
Main Level |
Bedroom |
|
|
13'9" x 9'2" |
|
Main Level |
Foyer |
|
|
20'7" x 7'4" |
https://www.realtor.ca/real-estate/27612117/10984-county-road-2-road-iroquois-iroquois















