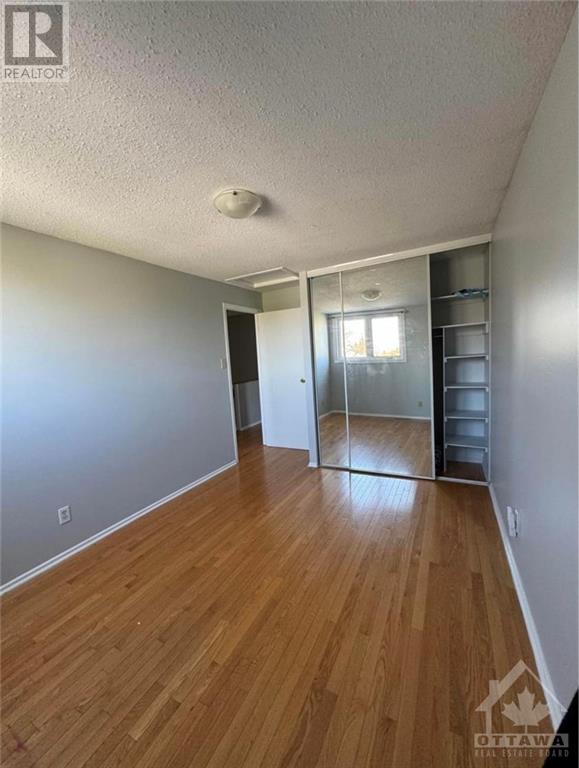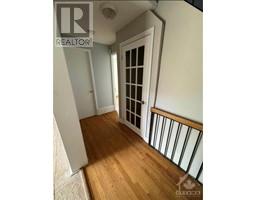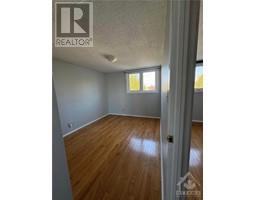1097 Chateau Crescent Ottawa, Ontario K1C 2C9
$2,750 Monthly
WELCOME to 1097 Chateau Cres, located in a calm safe community in the family oriented heart of Orleans. Extremely well cared and updated 4 spacious bedroom and 2.5 bathroom offers an excellent living space. Living/dining room has a wood burning fireplace. Hardwood on the main floor. Freshly painted. Updated kitchen with lots of storage space and has stainless steel appliances! Tons of sunlight during the day. 3 generous sized beds and a primary bedroom having an ensuite bath. Conveniently located near parks, recreation and walking distance to transit. 24 hr irrevocable on all offers. Basement is not included, in the use of landlord. (id:43934)
Property Details
| MLS® Number | 1404331 |
| Property Type | Single Family |
| Neigbourhood | Orleans Wood |
| AmenitiesNearBy | Public Transit |
| CommunicationType | Internet Access |
| ParkingSpaceTotal | 4 |
| RoadType | Paved Road |
| Structure | Deck |
Building
| BathroomTotal | 3 |
| BedroomsAboveGround | 4 |
| BedroomsTotal | 4 |
| Amenities | Laundry - In Suite |
| Appliances | Refrigerator, Dishwasher, Dryer, Microwave Range Hood Combo, Stove, Washer |
| BasementDevelopment | Not Applicable |
| BasementType | None (not Applicable) |
| ConstructedDate | 1977 |
| ConstructionStyleAttachment | Detached |
| CoolingType | Central Air Conditioning |
| ExteriorFinish | Brick, Siding |
| FireplacePresent | Yes |
| FireplaceTotal | 1 |
| FlooringType | Carpeted, Hardwood, Tile |
| HalfBathTotal | 1 |
| HeatingFuel | Natural Gas |
| HeatingType | Forced Air |
| Type | House |
| UtilityWater | Municipal Water |
Parking
| Attached Garage | |
| Inside Entry |
Land
| Acreage | No |
| FenceType | Fenced Yard |
| LandAmenities | Public Transit |
| Sewer | Municipal Sewage System |
| SizeIrregular | * Ft X * Ft |
| SizeTotalText | * Ft X * Ft |
| ZoningDescription | Residential |
Rooms
| Level | Type | Length | Width | Dimensions |
|---|---|---|---|---|
| Second Level | Primary Bedroom | 13'7" x 12'0" | ||
| Second Level | Bedroom | 11'8" x 9'5" | ||
| Second Level | Bedroom | 10'4" x 8'4" | ||
| Second Level | Full Bathroom | Measurements not available | ||
| Second Level | 3pc Ensuite Bath | Measurements not available | ||
| Lower Level | Family Room | 17'1" x 10'7" | ||
| Lower Level | Bedroom | 9'4" x 7'8" | ||
| Lower Level | Partial Bathroom | Measurements not available | ||
| Lower Level | Laundry Room | Measurements not available | ||
| Main Level | Kitchen | 11'7" x 9'1" | ||
| Main Level | Dining Room | 11'7" x 9'1" | ||
| Main Level | Living Room | 15'1" x 13'0" |
https://www.realtor.ca/real-estate/27218743/1097-chateau-crescent-ottawa-orleans-wood
Interested?
Contact us for more information









































