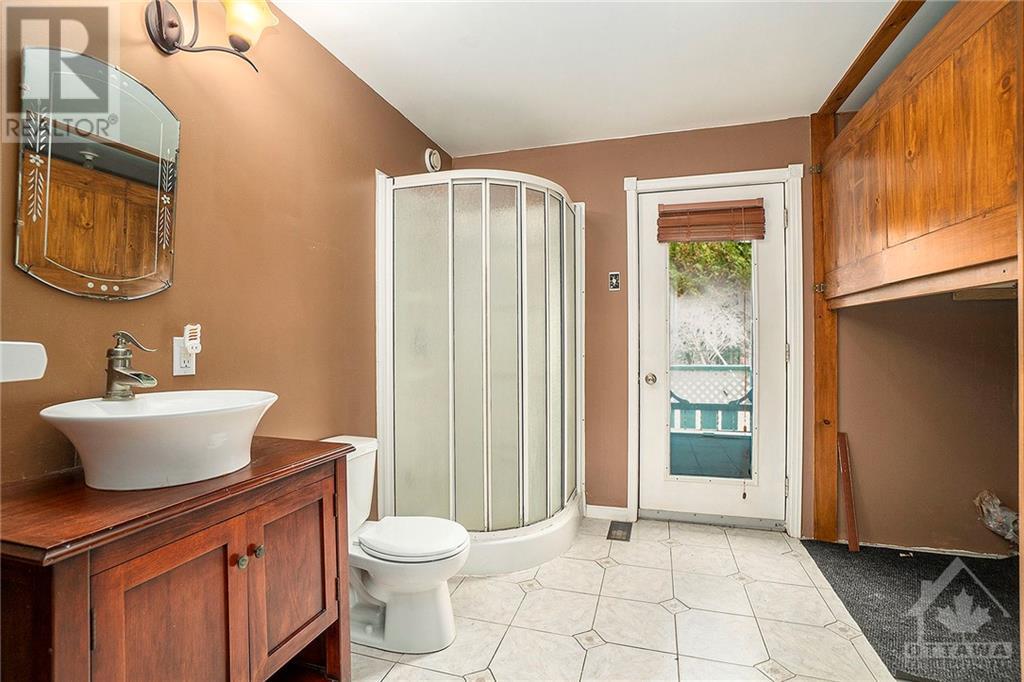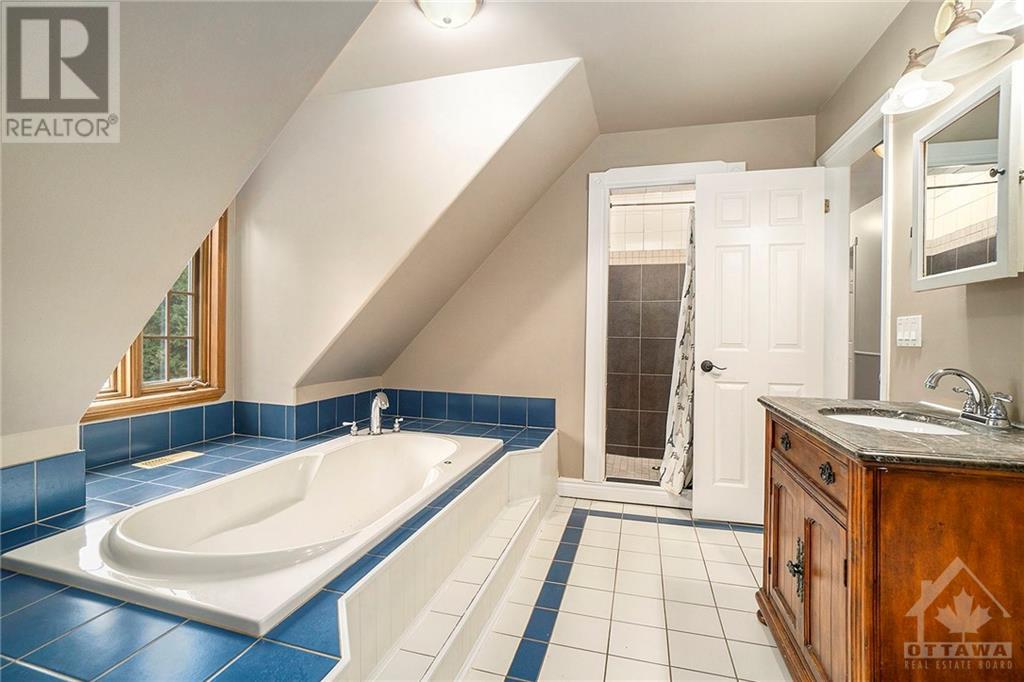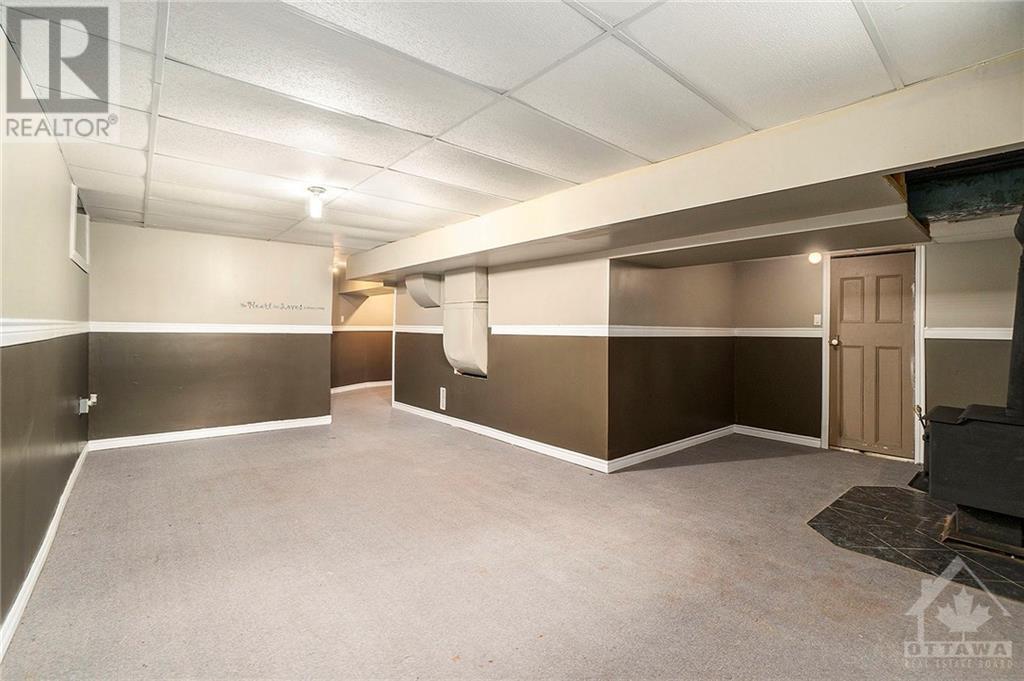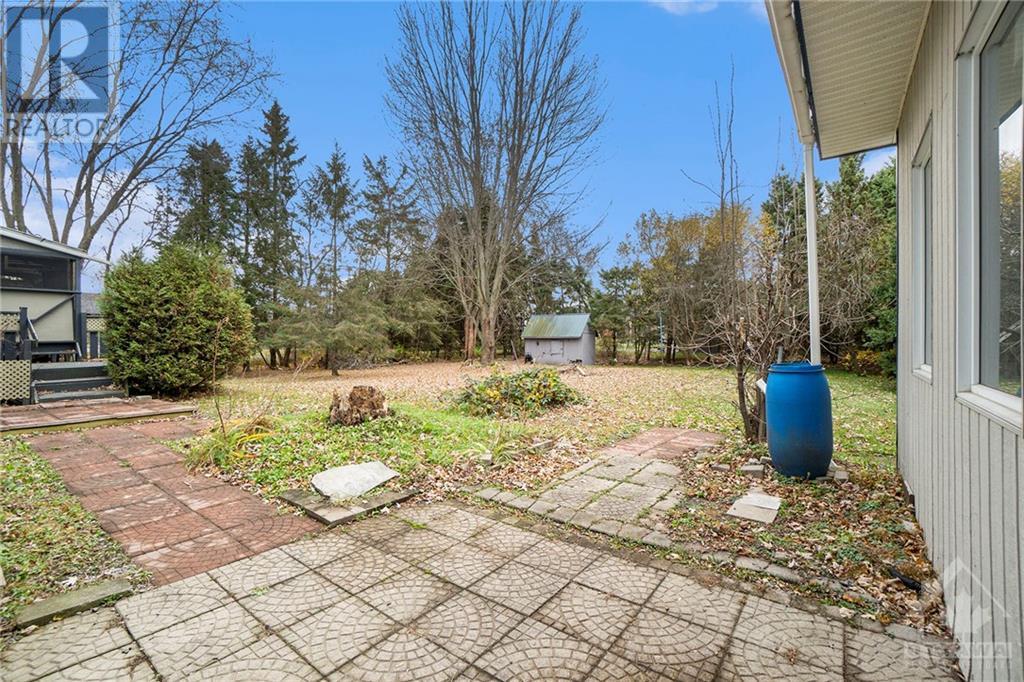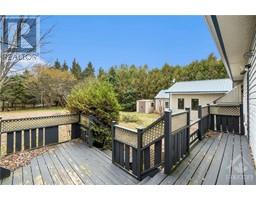4 Bedroom
3 Bathroom
Fireplace
Central Air Conditioning, Air Exchanger
Forced Air, Ground Source Heat
$649,900
This spacious country house combines comfort with practicality, making it an ideal retreat for family living. The large living room offers ample space for relaxation, while the open kitchen/dining area create the perfect environment for daily meals & entertaining. Upstairs, you’ll find four well-sized bedrooms, including a generous master bedroom, offering a private sanctuary with plenty of room for rest. The basement features a cozy woodstove, perfect for enjoying a warm, intimate setting during colder months. This home also provides both an attached & detached garage, offering plenty of storage space or a workshop. Whether you’re hosting friends or enjoying the peace of country living, this house offers everything you need and more with its large private yard and geothermal heating and cooling which makes this home extremely economical & comfortable. (id:43934)
Property Details
|
MLS® Number
|
1419602 |
|
Property Type
|
Single Family |
|
Neigbourhood
|
Embrun |
|
AmenitiesNearBy
|
Shopping |
|
CommunityFeatures
|
Family Oriented, School Bus |
|
Features
|
Automatic Garage Door Opener |
|
ParkingSpaceTotal
|
8 |
|
RoadType
|
Paved Road |
|
Structure
|
Porch |
Building
|
BathroomTotal
|
3 |
|
BedroomsAboveGround
|
4 |
|
BedroomsTotal
|
4 |
|
Appliances
|
Refrigerator, Dishwasher, Microwave, Stove, Hot Tub |
|
BasementDevelopment
|
Partially Finished |
|
BasementType
|
Full (partially Finished) |
|
ConstructedDate
|
1992 |
|
ConstructionStyleAttachment
|
Detached |
|
CoolingType
|
Central Air Conditioning, Air Exchanger |
|
ExteriorFinish
|
Stone, Siding |
|
FireplacePresent
|
Yes |
|
FireplaceTotal
|
1 |
|
FlooringType
|
Hardwood, Ceramic |
|
FoundationType
|
Poured Concrete |
|
HeatingFuel
|
Geo Thermal, Natural Gas |
|
HeatingType
|
Forced Air, Ground Source Heat |
|
StoriesTotal
|
2 |
|
Type
|
House |
|
UtilityWater
|
Well |
Parking
|
Attached Garage
|
|
|
Detached Garage
|
|
|
Inside Entry
|
|
Land
|
Acreage
|
No |
|
LandAmenities
|
Shopping |
|
Sewer
|
Septic System |
|
SizeDepth
|
200 Ft |
|
SizeFrontage
|
120 Ft |
|
SizeIrregular
|
120 Ft X 200 Ft |
|
SizeTotalText
|
120 Ft X 200 Ft |
|
ZoningDescription
|
Residential |
Rooms
| Level |
Type |
Length |
Width |
Dimensions |
|
Second Level |
Primary Bedroom |
|
|
15'3" x 15'5" |
|
Second Level |
Other |
|
|
8'6" x 10'0" |
|
Second Level |
Full Bathroom |
|
|
13'0" x 11'5" |
|
Second Level |
Bedroom |
|
|
11'11" x 11'7" |
|
Second Level |
Bedroom |
|
|
13'5" x 11'5" |
|
Second Level |
Bedroom |
|
|
19'8" x 22'4" |
|
Basement |
Family Room/fireplace |
|
|
20'10" x 20'2" |
|
Basement |
Utility Room |
|
|
27'6" x 13'10" |
|
Basement |
Office |
|
|
13'9" x 8'3" |
|
Basement |
Full Bathroom |
|
|
6'11" x 10'0" |
|
Main Level |
Foyer |
|
|
8'10" x 13'2" |
|
Main Level |
Living Room |
|
|
22'8" x 13'2" |
|
Main Level |
Dining Room |
|
|
11'3" x 13'9" |
|
Main Level |
Kitchen |
|
|
13'5" x 13'9" |
|
Main Level |
Full Bathroom |
|
|
9'10" x 9'8" |
|
Main Level |
Porch |
|
|
19'8" x 11'6" |
https://www.realtor.ca/real-estate/27631200/1096-st-pierre-road-embrun-embrun









