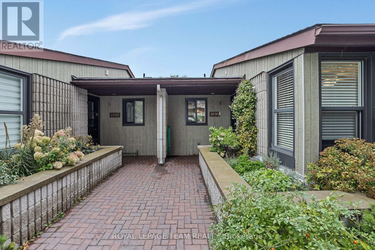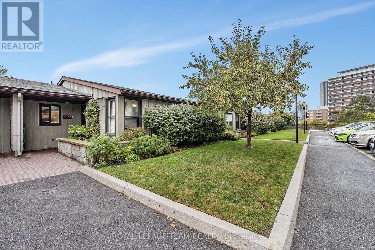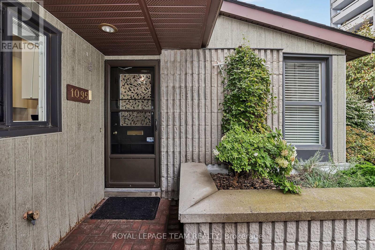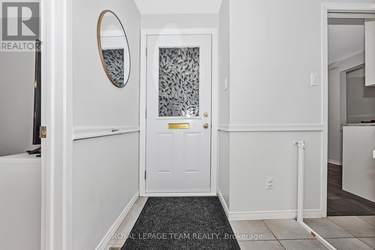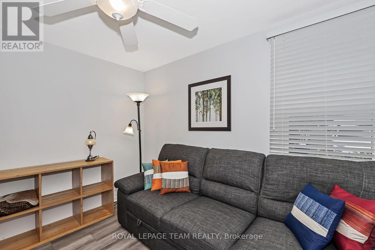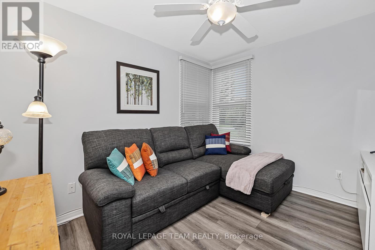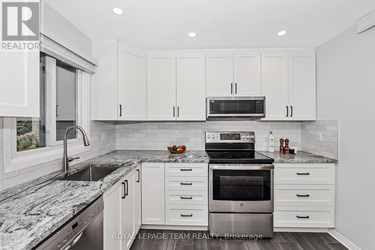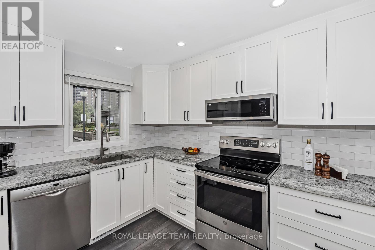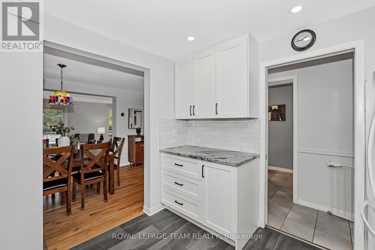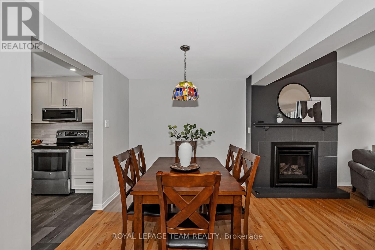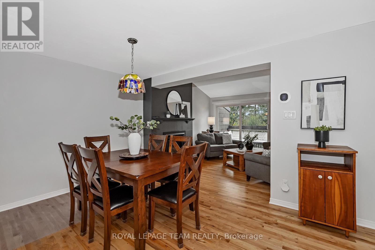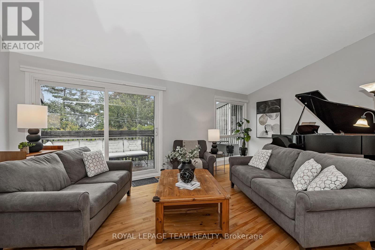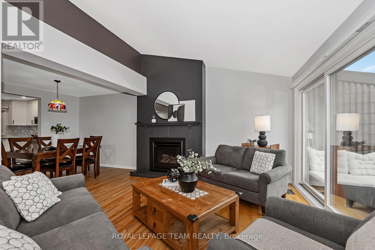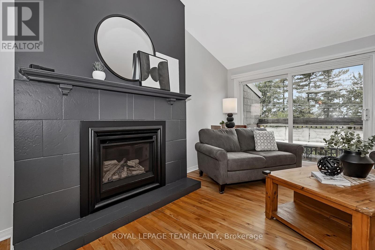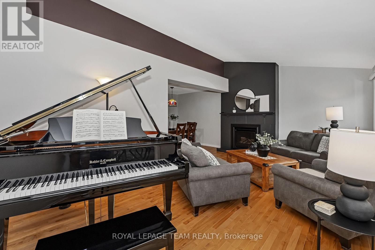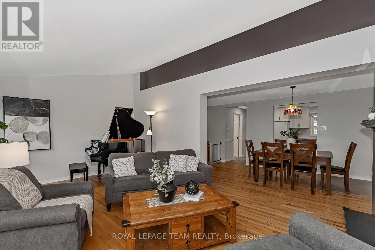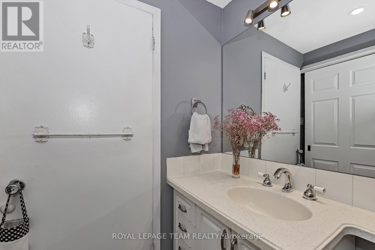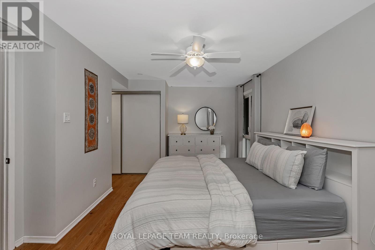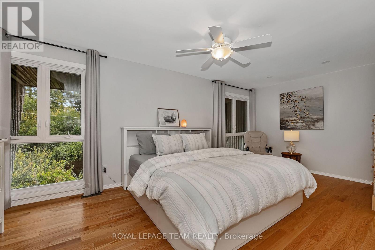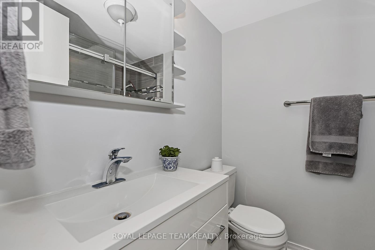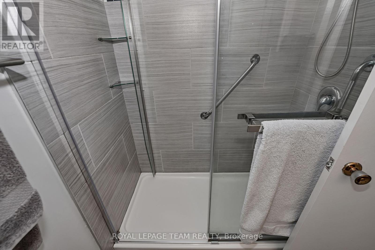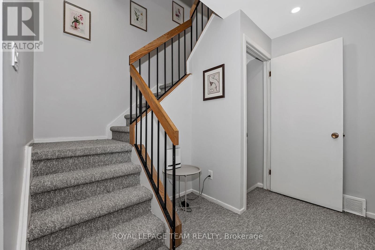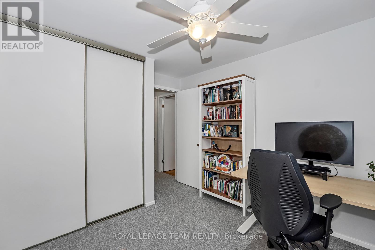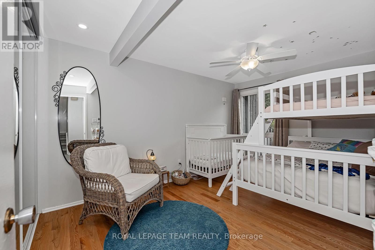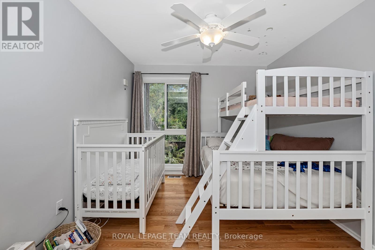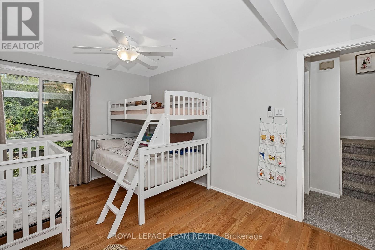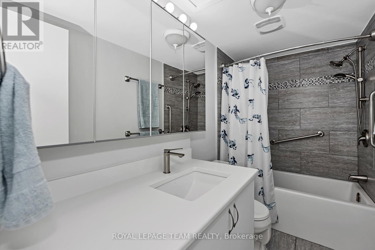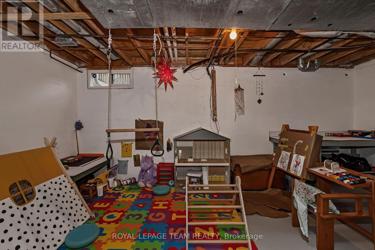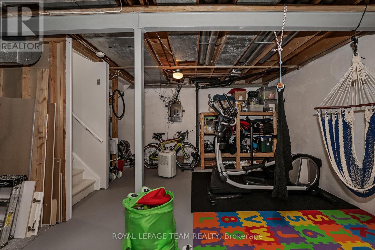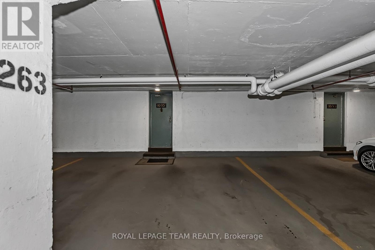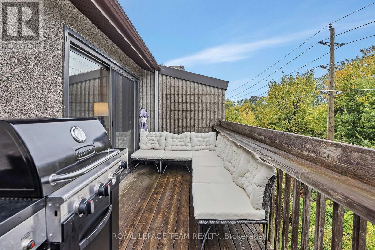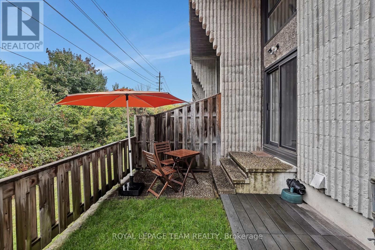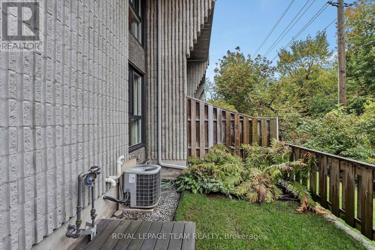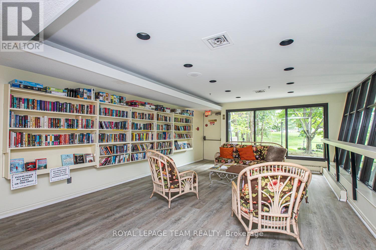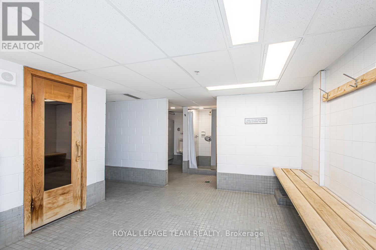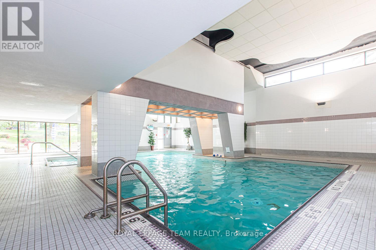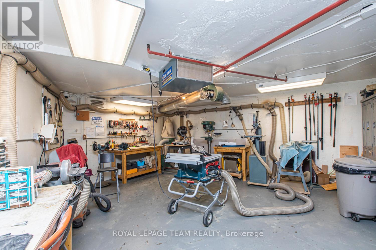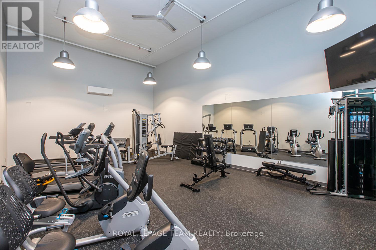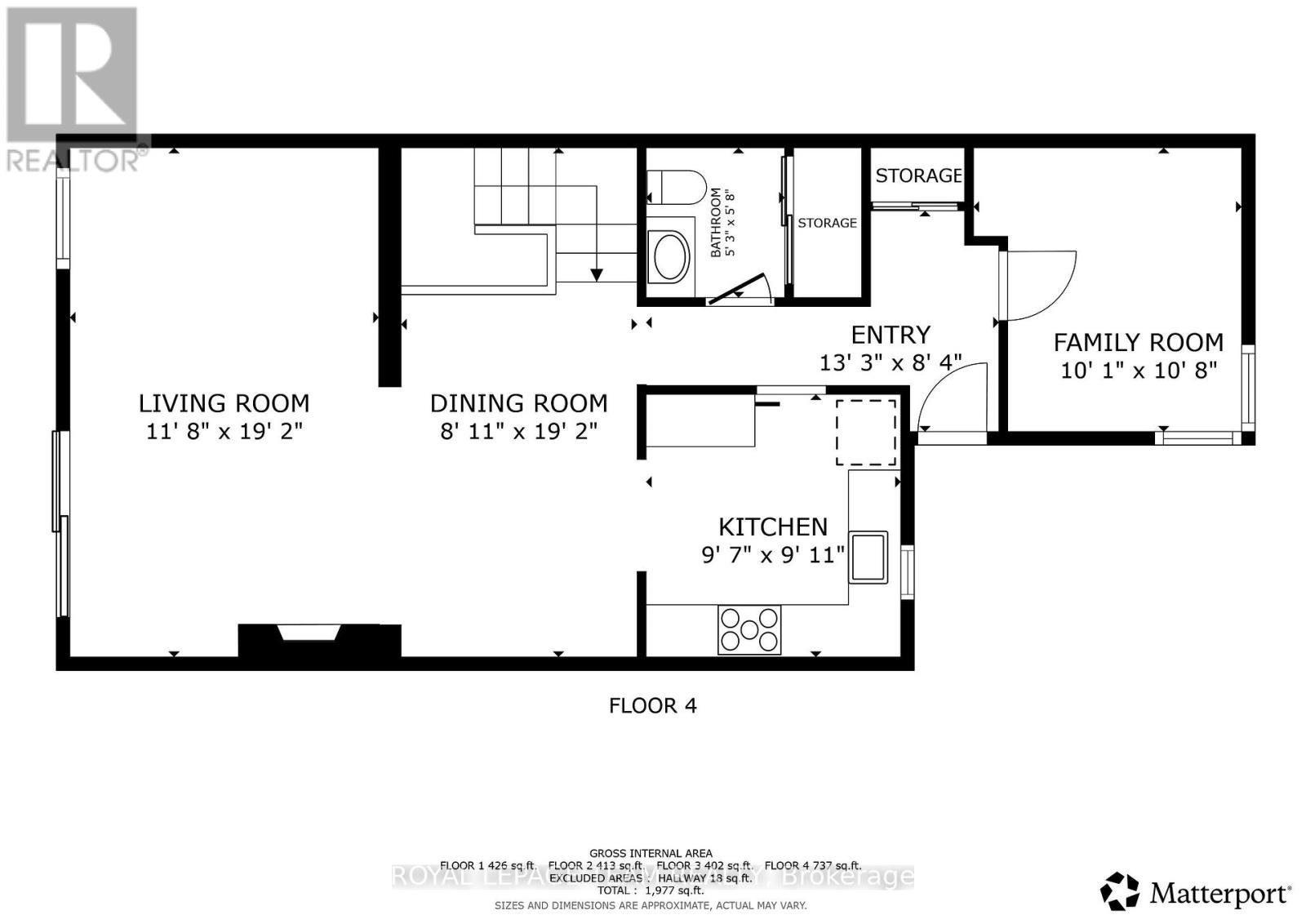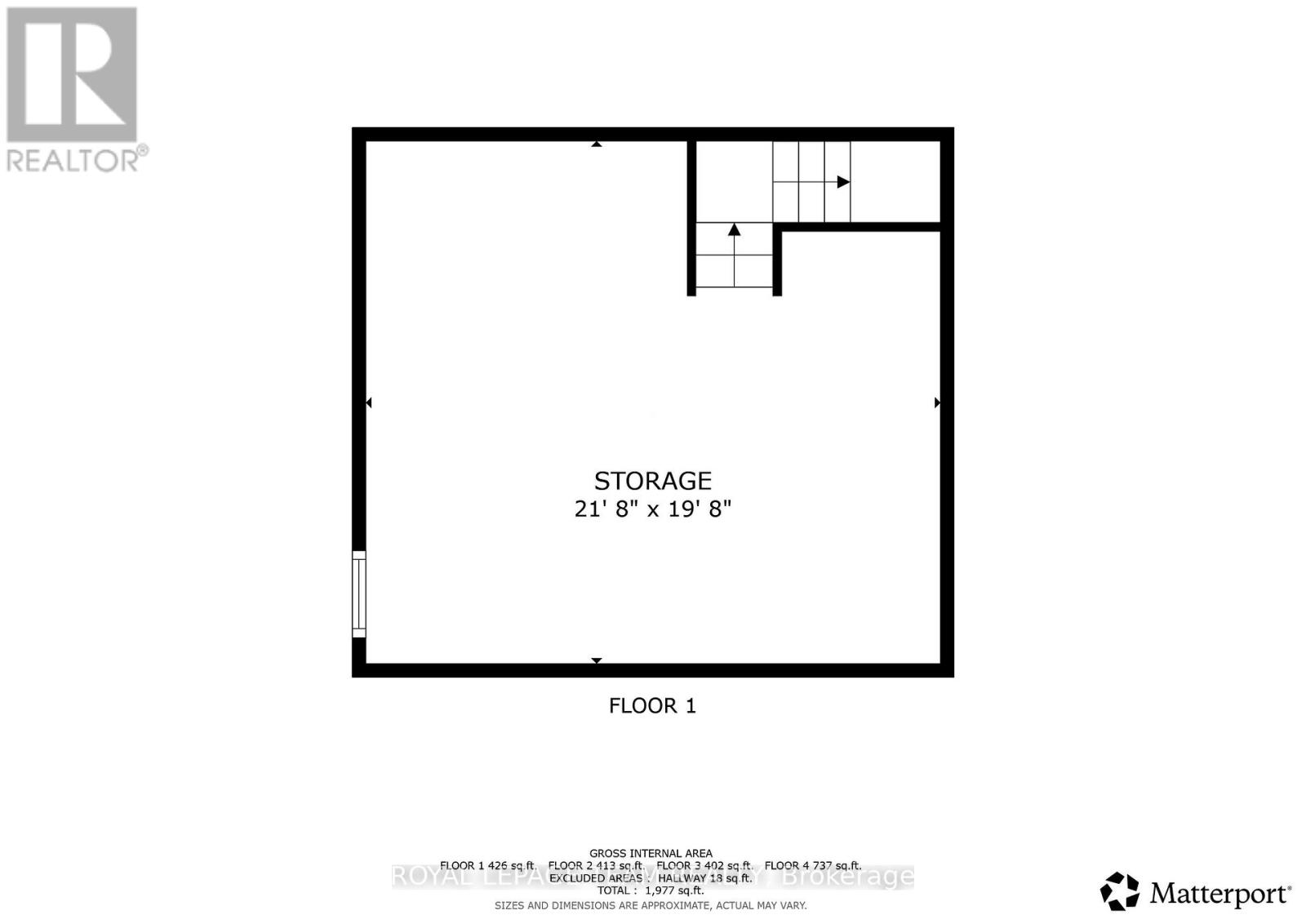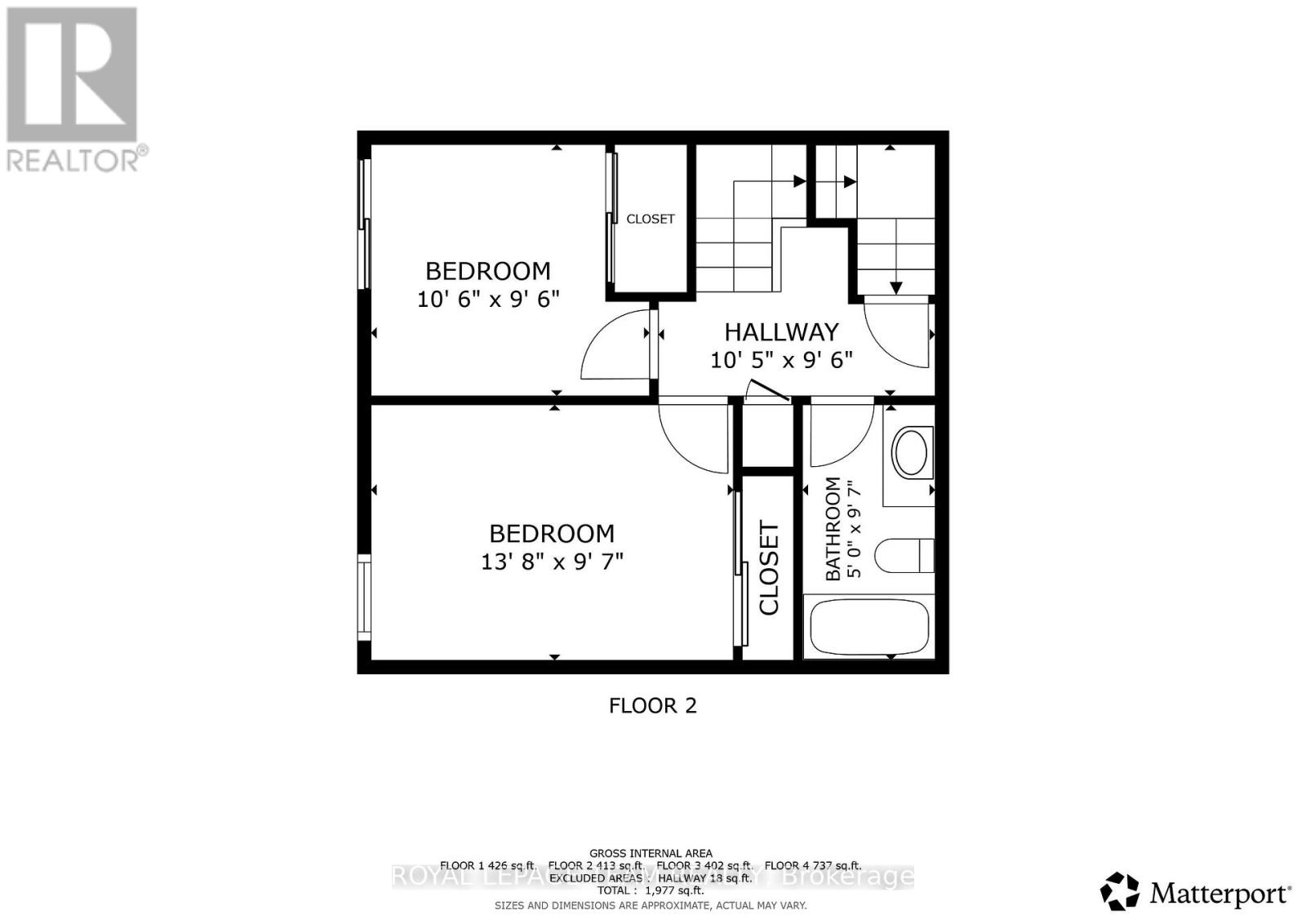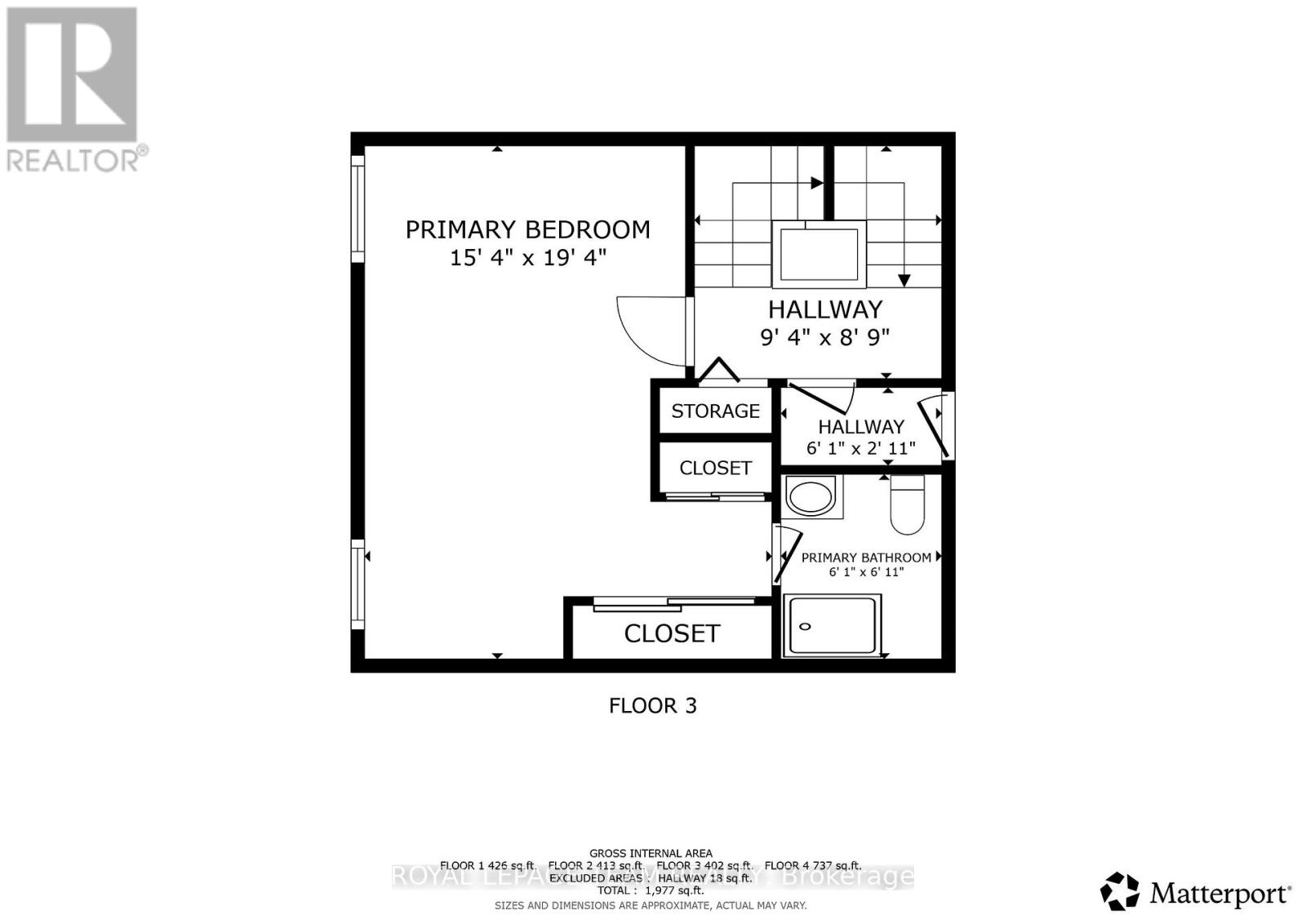1095 Ambleside Drive Ottawa, Ontario K2B 8E2
$529,900Maintenance, Heat, Water, Electricity, Cable TV, Common Area Maintenance, Insurance
$1,537 Monthly
Maintenance, Heat, Water, Electricity, Cable TV, Common Area Maintenance, Insurance
$1,537 MonthlyOpen House - Sunday Nov 23rd (2-4) Rare opportunity to own one of only nine executive townhomes with river views at Ambleside One! Offering over 1,730 sq. ft. of renovated living space, this home is set in a private location with no rear neighbours-your own peaceful paradise in the city. Simply unpack and enjoy a property thoughtfully updated for the most meticulous buyer.The open-concept main level features soaring cathedral ceilings, hardwood floors, a striking gas fireplace, and a walkout to a private balcony overlooking the Ottawa River and parkway, buffered by mature trees. A versatile main-level room functions perfectly as a den, playroom, or additional bedroom, providing flexibility for your lifestyle.The ground-level walkout opens to a fenced yard-ideal for entertaining, gardening, or relaxing outdoors-with easy access to NCC pathways for walking, biking, or skiing. Renovations include removal of popcorn ceilings, pot lights with dimmers, and sound insulation in all bedrooms. The primary suite features double closets and a beautifully updated ensuite with a glass walk-in shower. The lower bathroom offers a custom Laurysen vanity with quartz countertop, while the large bedroom showcases oak hardwood and mirrored closet doors.The refreshed kitchen includes solid maple cabinetry, granite counters, and newer appliances. The condo corporation has completed key updates: high-efficiency furnace, roof (south facing), bathroom fans, newer windows, and a modern gas fireplace insert. Ambleside One is a true all-inclusive, pet-friendly community with Bell Fibe internet/TV, heat, hydro, and water included, plus resort-style amenities: indoor saltwater pool, gym, sauna, library, guest suites, party room, workshop, car wash, and tuck shop. Underground parking (#263) is conveniently located near the door on level two. Easy access to the future LRT, river pathways, and city conveniences-this rare home offers space, privacy, and lifestyle in one exceptional package. (id:43934)
Open House
This property has open houses!
2:00 pm
Ends at:4:00 pm
Property Details
| MLS® Number | X12429464 |
| Property Type | Single Family |
| Neigbourhood | Woodroffe - Lincoln Heights |
| Community Name | 6001 - Woodroffe |
| Community Features | Pets Allowed With Restrictions |
| Features | Balcony, In Suite Laundry |
| Parking Space Total | 1 |
Building
| Bathroom Total | 3 |
| Bedrooms Above Ground | 3 |
| Bedrooms Total | 3 |
| Appliances | Dishwasher, Dryer, Hood Fan, Microwave, Stove, Washer, Window Coverings, Refrigerator |
| Basement Development | Unfinished |
| Basement Type | N/a (unfinished) |
| Cooling Type | Central Air Conditioning |
| Exterior Finish | Concrete |
| Fireplace Present | Yes |
| Fireplace Total | 1 |
| Half Bath Total | 1 |
| Heating Fuel | Natural Gas |
| Heating Type | Forced Air |
| Stories Total | 3 |
| Size Interior | 1,600 - 1,799 Ft2 |
| Type | Row / Townhouse |
Parking
| Underground | |
| Garage |
Land
| Acreage | No |
Rooms
| Level | Type | Length | Width | Dimensions |
|---|---|---|---|---|
| Second Level | Primary Bedroom | 5.94 m | 3.2 m | 5.94 m x 3.2 m |
| Third Level | Bedroom 2 | 3.25 m | 2.92 m | 3.25 m x 2.92 m |
| Third Level | Bedroom 3 | 4.31 m | 2.74 m | 4.31 m x 2.74 m |
| Basement | Other | 6.4 m | 6.01 m | 6.4 m x 6.01 m |
| Main Level | Living Room | 6.01 m | 3.5 m | 6.01 m x 3.5 m |
| Main Level | Dining Room | 4.36 m | 2.89 m | 4.36 m x 2.89 m |
| Main Level | Kitchen | 3.17 m | 2.74 m | 3.17 m x 2.74 m |
| Main Level | Den | 3.25 m | 2.74 m | 3.25 m x 2.74 m |
https://www.realtor.ca/real-estate/28918766/1095-ambleside-drive-ottawa-6001-woodroffe
Contact Us
Contact us for more information

