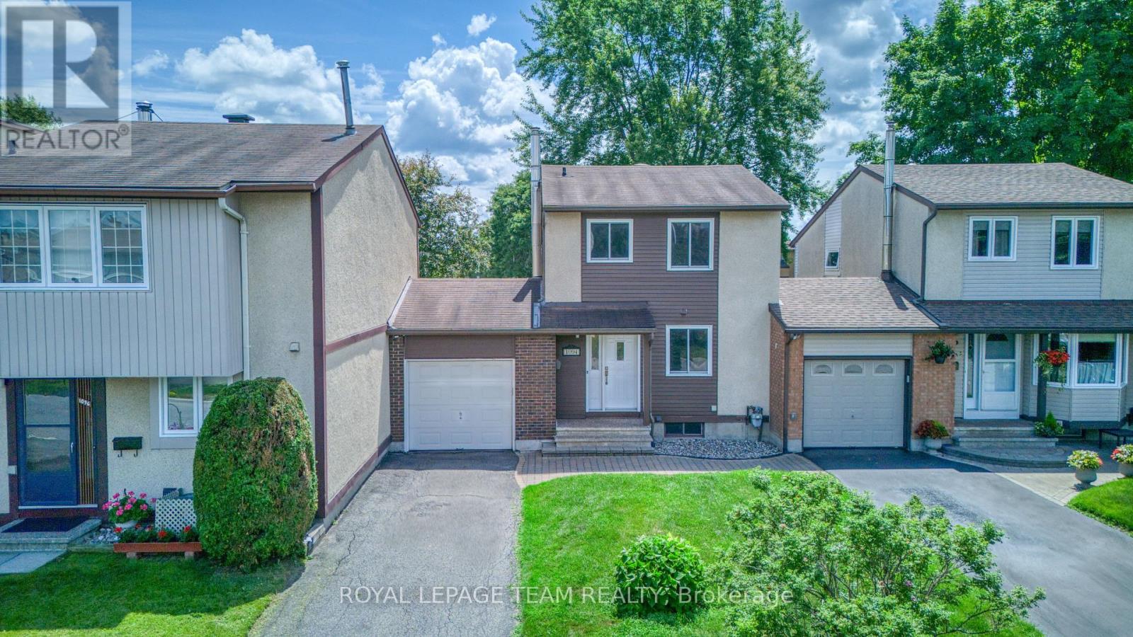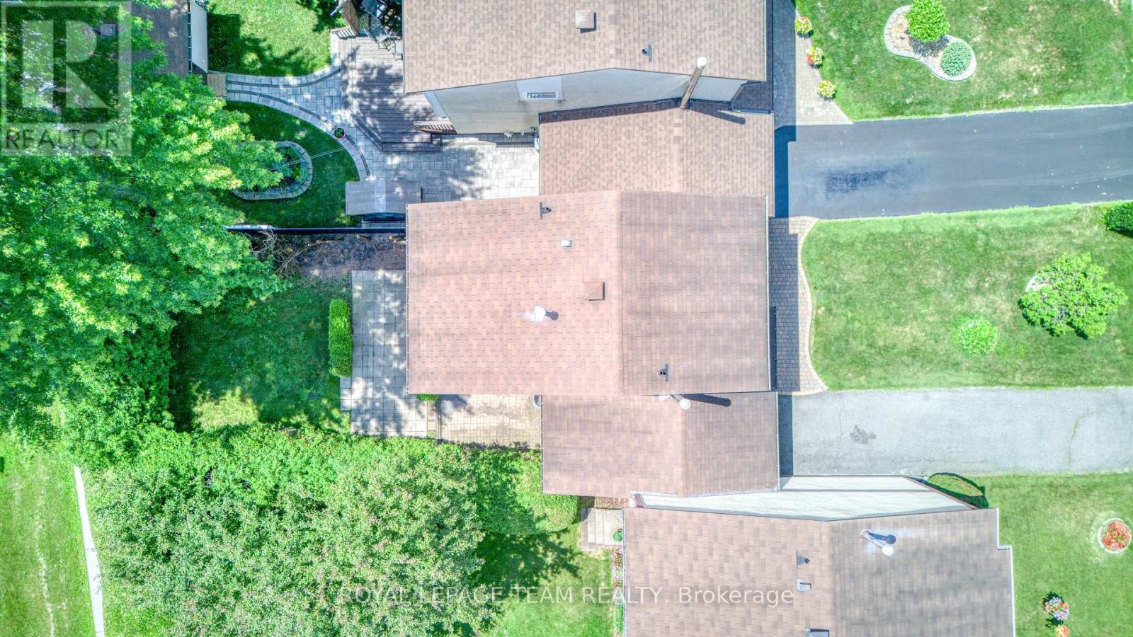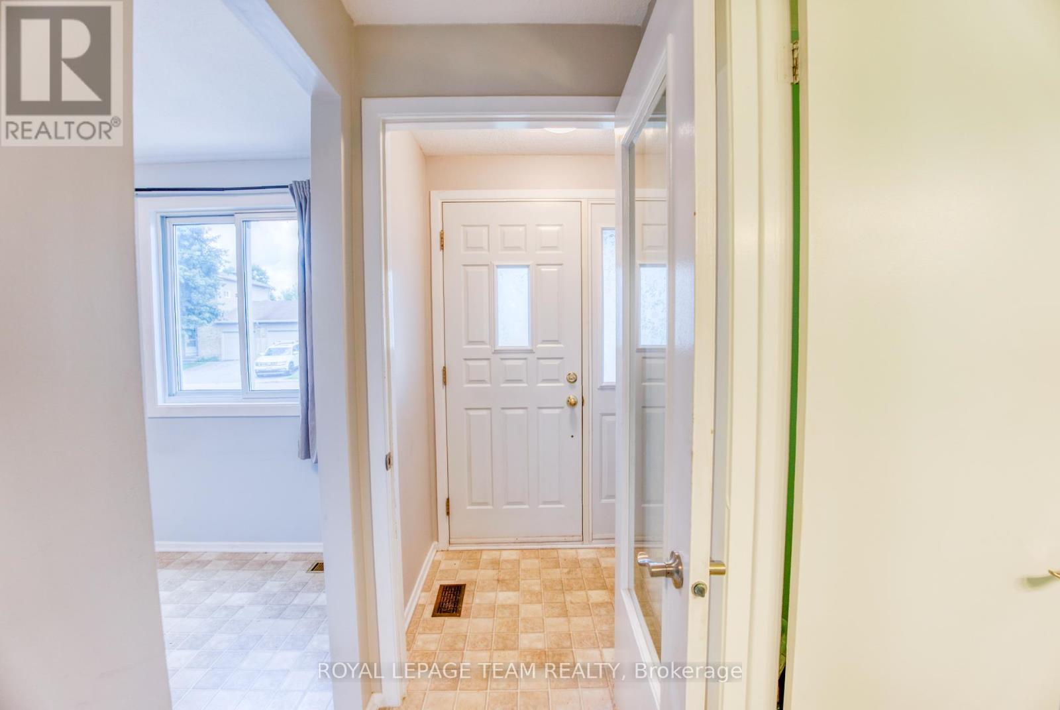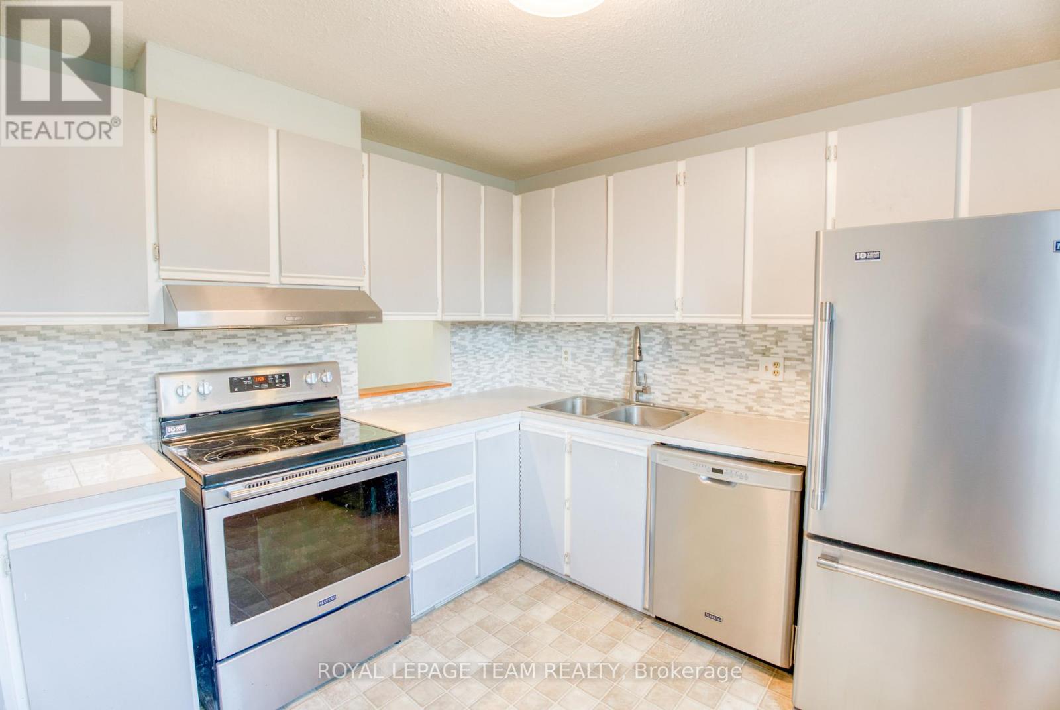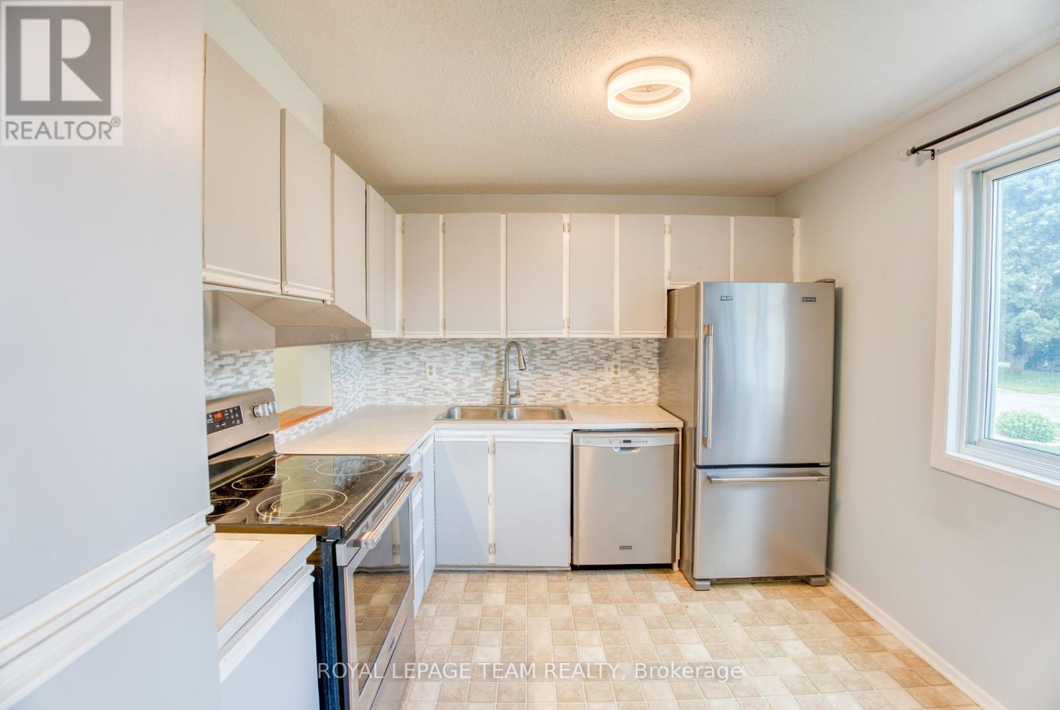3 Bedroom
2 Bathroom
1,100 - 1,500 ft2
Fireplace
Central Air Conditioning
Forced Air
$499,900
Welcome to 1094 Grenoble Crescent, a charming and affordable freehold home nestled in the heart of Orléans. This 3-bedroom, 2-bathroom property is ideal for first-time buyers or investors looking for solid value in a mature, well-established neighbourhood. Enjoy hardwood flooring on the main level, spacious bedrooms, and a finished basement complete with a cozy fireplace; perfect for extra living space or a home office. Step outside to a private backyard, great for relaxing or entertaining. Located on a quiet crescent, you're surrounded by parks, great schools, and just steps to transit, amenities, and the beautiful Ottawa River pathways. Don't miss this opportunity to own a freehold home in a fantastic family-friendly location! Roof 2004, A/C 2010, furnace 2019, all appliances 2019, hot water tank (rental) 2010, toilets replaced 2019. (id:43934)
Property Details
|
MLS® Number
|
X12279960 |
|
Property Type
|
Single Family |
|
Community Name
|
2003 - Orleans Wood |
|
Equipment Type
|
Water Heater |
|
Parking Space Total
|
4 |
|
Rental Equipment Type
|
Water Heater |
|
Structure
|
Patio(s) |
Building
|
Bathroom Total
|
2 |
|
Bedrooms Above Ground
|
3 |
|
Bedrooms Total
|
3 |
|
Age
|
31 To 50 Years |
|
Amenities
|
Fireplace(s) |
|
Appliances
|
Garage Door Opener Remote(s), Dishwasher, Dryer, Garage Door Opener, Hood Fan, Microwave, Stove, Washer, Refrigerator |
|
Basement Development
|
Finished |
|
Basement Type
|
Full (finished) |
|
Construction Style Attachment
|
Link |
|
Cooling Type
|
Central Air Conditioning |
|
Exterior Finish
|
Brick |
|
Fireplace Present
|
Yes |
|
Fireplace Total
|
1 |
|
Foundation Type
|
Poured Concrete |
|
Half Bath Total
|
1 |
|
Heating Fuel
|
Natural Gas |
|
Heating Type
|
Forced Air |
|
Stories Total
|
2 |
|
Size Interior
|
1,100 - 1,500 Ft2 |
|
Type
|
House |
|
Utility Water
|
Municipal Water |
Parking
Land
|
Acreage
|
No |
|
Fence Type
|
Fenced Yard |
|
Sewer
|
Sanitary Sewer |
|
Size Depth
|
111 Ft ,2 In |
|
Size Frontage
|
30 Ft ,6 In |
|
Size Irregular
|
30.5 X 111.2 Ft |
|
Size Total Text
|
30.5 X 111.2 Ft |
|
Zoning Description
|
Residential |
Rooms
| Level |
Type |
Length |
Width |
Dimensions |
|
Second Level |
Primary Bedroom |
4.65 m |
3.58 m |
4.65 m x 3.58 m |
|
Second Level |
Bedroom 2 |
2.7 m |
4.11 m |
2.7 m x 4.11 m |
|
Second Level |
Bedroom 3 |
3.03 m |
2.48 m |
3.03 m x 2.48 m |
|
Second Level |
Bathroom |
|
|
Measurements not available |
|
Basement |
Family Room |
4.74 m |
3.97 m |
4.74 m x 3.97 m |
|
Basement |
Laundry Room |
5.27 m |
4.96 m |
5.27 m x 4.96 m |
|
Main Level |
Kitchen |
3 m |
2.93 m |
3 m x 2.93 m |
|
Main Level |
Dining Room |
4.09 m |
4.52 m |
4.09 m x 4.52 m |
|
Main Level |
Living Room |
5.27 m |
3.47 m |
5.27 m x 3.47 m |
|
Main Level |
Bathroom |
|
|
Measurements not available |
Utilities
|
Cable
|
Available |
|
Electricity
|
Available |
|
Sewer
|
Available |
https://www.realtor.ca/real-estate/28595123/1094-grenoble-crescent-ottawa-2003-orleans-wood

