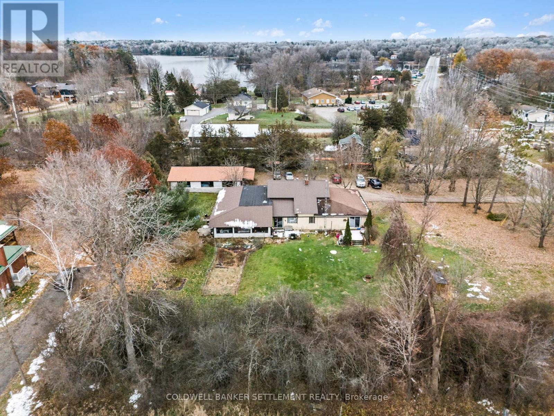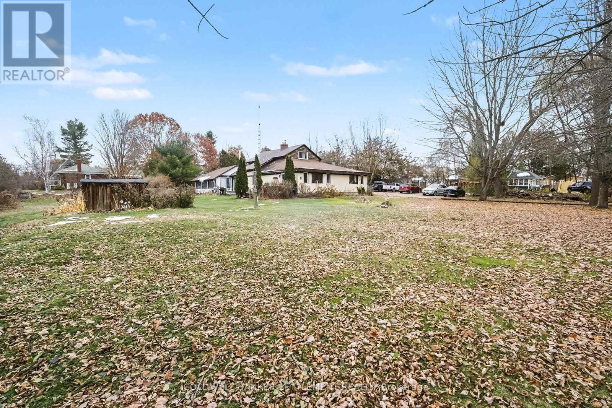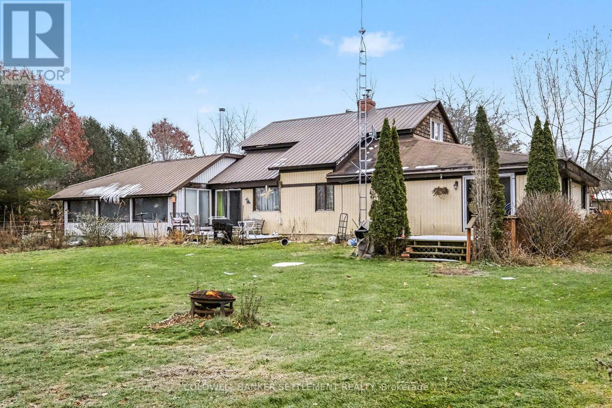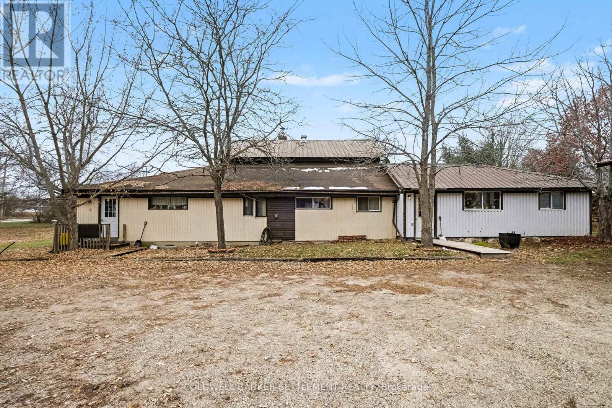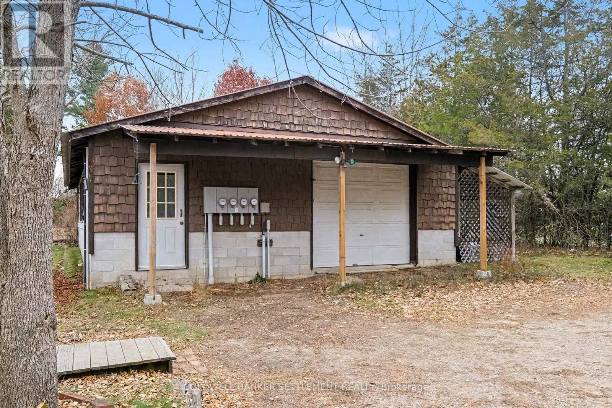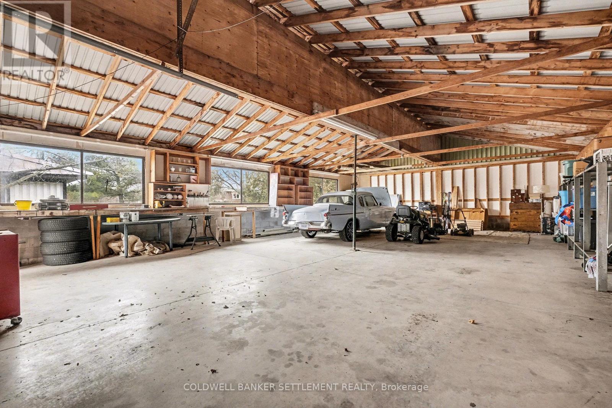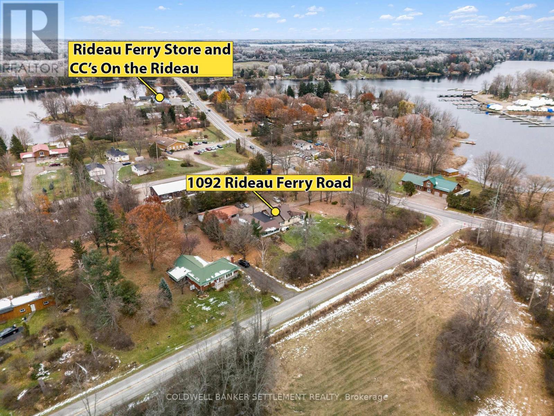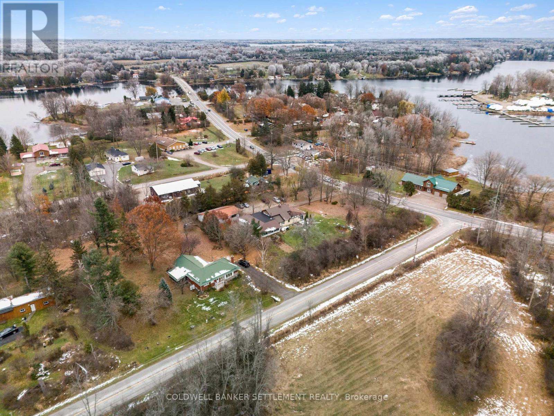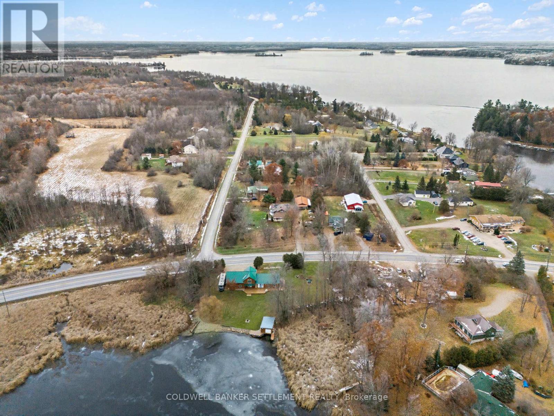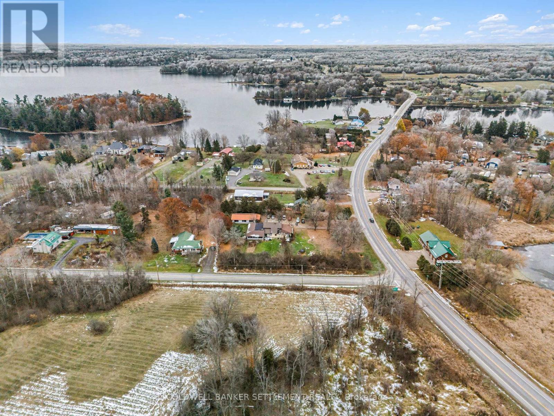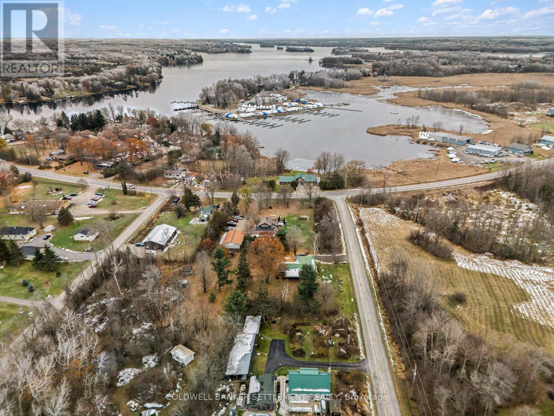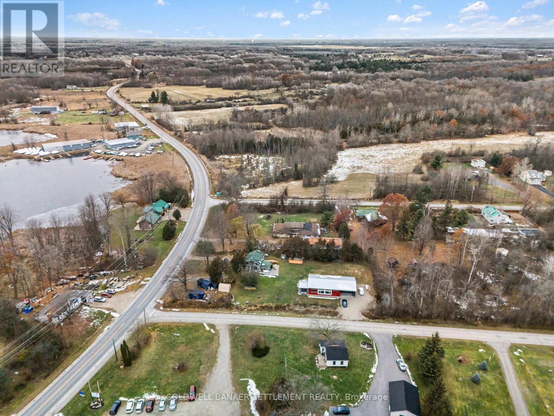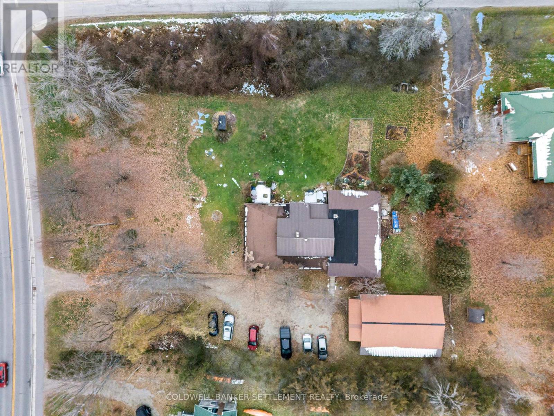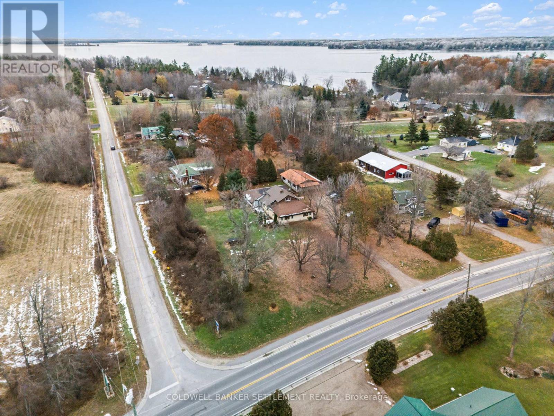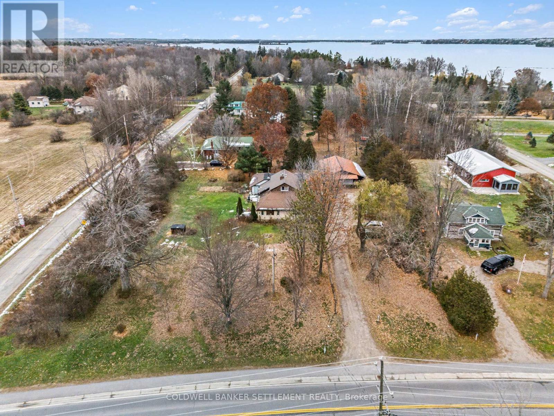4 Bedroom
3 Bathroom
3,500 - 5,000 ft2
Fireplace
None
Baseboard Heaters
$544,900
Excellent investment opportunity in the heart of Rideau Ferry! This cash-flowing triplex sits on a level 200' x 200' lot on the historic grounds of the Antler Lodge, offering character, stability, and strong rental demand. Unit 1 is a spacious two-bedroom featuring vaulted ceilings, original hardwood flooring, and a stunning stone fireplace. Unit 2 is a bright one-bedroom with vaulted ceilings and original hardwood floors. Unit 3 is a large one-bedroom highlighted by a charming sun porch and exposed red brick accents. A massive detached garage, currently vacant and used by the owner, provides excellent additional revenue potential-perfect for storage, hobby use, or renting out for supplementary income. Each unit is equipped with electric baseboard heating and separate hydro meters. Major components are well maintained, including a septic system replaced in 2010. Built in 1984, this property offers a solid balance of modern construction and timeless character. Tenants enjoy a walkable lifestyle-just steps to CC's on the Rideau, the Rideau Ferry Store, and the RVCA public boat launch and beach. With a gross annual income of $40,258.56, this is a rare turnkey investment in one of the region's most charming waterfront communities. (id:43934)
Property Details
|
MLS® Number
|
X12563850 |
|
Property Type
|
Multi-family |
|
Community Name
|
903 - Drummond/North Elmsley (North Elmsley) Twp |
|
Parking Space Total
|
12 |
Building
|
Bathroom Total
|
3 |
|
Bedrooms Above Ground
|
4 |
|
Bedrooms Total
|
4 |
|
Amenities
|
Fireplace(s) |
|
Basement Type
|
Crawl Space |
|
Cooling Type
|
None |
|
Exterior Finish
|
Cedar Siding, Vinyl Siding |
|
Fireplace Present
|
Yes |
|
Fireplace Total
|
3 |
|
Fireplace Type
|
Woodstove |
|
Foundation Type
|
Block |
|
Heating Fuel
|
Electric |
|
Heating Type
|
Baseboard Heaters |
|
Stories Total
|
2 |
|
Size Interior
|
3,500 - 5,000 Ft2 |
|
Type
|
Triplex |
Parking
Land
|
Acreage
|
No |
|
Sewer
|
Septic System |
|
Size Depth
|
200 Ft |
|
Size Frontage
|
200 Ft |
|
Size Irregular
|
200 X 200 Ft |
|
Size Total Text
|
200 X 200 Ft |
|
Zoning Description
|
Multi Res |
Rooms
| Level |
Type |
Length |
Width |
Dimensions |
|
Upper Level |
Bedroom 2 |
2.76 m |
4.43 m |
2.76 m x 4.43 m |
|
Ground Level |
Kitchen |
3.91 m |
2.52 m |
3.91 m x 2.52 m |
|
Ground Level |
Sunroom |
8.29 m |
4.58 m |
8.29 m x 4.58 m |
|
Ground Level |
Bathroom |
3.06 m |
2.35 m |
3.06 m x 2.35 m |
|
Ground Level |
Bedroom |
4.95 m |
3.15 m |
4.95 m x 3.15 m |
|
Ground Level |
Family Room |
4.3 m |
4.43 m |
4.3 m x 4.43 m |
|
Ground Level |
Bathroom |
2.68 m |
2.62 m |
2.68 m x 2.62 m |
|
Ground Level |
Dining Room |
2.93 m |
2.18 m |
2.93 m x 2.18 m |
|
Ground Level |
Living Room |
6.44 m |
5.61 m |
6.44 m x 5.61 m |
|
Ground Level |
Kitchen |
3.58 m |
2.46 m |
3.58 m x 2.46 m |
|
Ground Level |
Living Room |
4.49 m |
6.6 m |
4.49 m x 6.6 m |
|
Ground Level |
Bedroom |
3.71 m |
6.26 m |
3.71 m x 6.26 m |
https://www.realtor.ca/real-estate/29123517/1092-rideau-ferry-road-drummondnorth-elmsley-903-drummondnorth-elmsley-north-elmsley-twp

