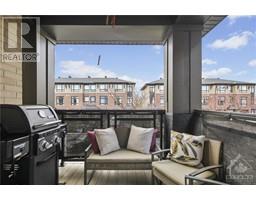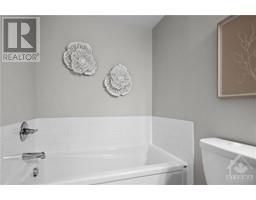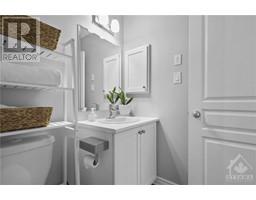2 Bedroom
4 Bathroom
Central Air Conditioning
Forced Air
Landscaped
$589,900
Discover a Barrhaven gem that ticks all the boxes! Richcraft Granville model, tri-level freehold townhome boasts 2 bedrooms, 2 full and 2 partial bathrooms, and an array of unique features. Revel in the main floor's convenient den ideal for home office and powder room. Ascend to the 2nd floor's open-concept living room with accent wall, dining room and kitchen all with hardwood flooring. Kitchen is huge and has plenty of cabinet and counter space. Retreat to the upper level and find a large primary bedroom with full ensuite bath and large closet. Second bedroom currently used as a nursery and a full bath and laundry room complete this level . Not to forget, a basement primed for storage. Many upgrades including Interlock Landscaping, Kitchen Pantry Addition, Kitchen Appliances, Professional Painting, Upgraded hood vent, Hardwood Throughout, Eavestroughing and much more. It's not just a home; it's your next chapter waiting to unfold. Come see why this is the place to be! (id:43934)
Property Details
|
MLS® Number
|
1419454 |
|
Property Type
|
Single Family |
|
Neigbourhood
|
Longfields |
|
AmenitiesNearBy
|
Public Transit, Recreation Nearby, Shopping |
|
CommunityFeatures
|
Family Oriented |
|
Features
|
Flat Site, Balcony, Automatic Garage Door Opener |
|
ParkingSpaceTotal
|
3 |
Building
|
BathroomTotal
|
4 |
|
BedroomsAboveGround
|
2 |
|
BedroomsTotal
|
2 |
|
Appliances
|
Refrigerator, Dishwasher, Dryer, Hood Fan, Stove, Washer, Blinds |
|
BasementDevelopment
|
Partially Finished |
|
BasementType
|
Full (partially Finished) |
|
ConstructedDate
|
2016 |
|
ConstructionStyleAttachment
|
Detached |
|
CoolingType
|
Central Air Conditioning |
|
ExteriorFinish
|
Brick, Siding |
|
Fixture
|
Drapes/window Coverings |
|
FlooringType
|
Hardwood, Tile |
|
FoundationType
|
Poured Concrete |
|
HalfBathTotal
|
2 |
|
HeatingFuel
|
Natural Gas |
|
HeatingType
|
Forced Air |
|
StoriesTotal
|
3 |
|
Type
|
House |
|
UtilityWater
|
Municipal Water |
Parking
|
Attached Garage
|
|
|
Inside Entry
|
|
|
Surfaced
|
|
Land
|
Acreage
|
No |
|
LandAmenities
|
Public Transit, Recreation Nearby, Shopping |
|
LandscapeFeatures
|
Landscaped |
|
Sewer
|
Municipal Sewage System |
|
SizeDepth
|
44 Ft ,11 In |
|
SizeFrontage
|
27 Ft ,8 In |
|
SizeIrregular
|
27.69 Ft X 44.88 Ft |
|
SizeTotalText
|
27.69 Ft X 44.88 Ft |
|
ZoningDescription
|
Residential |
Rooms
| Level |
Type |
Length |
Width |
Dimensions |
|
Second Level |
Living Room |
|
|
13’0" x 11'5” |
|
Second Level |
Dining Room |
|
|
11'0" x 11'5" |
|
Second Level |
Kitchen |
|
|
16’2" x 8’8” |
|
Second Level |
2pc Bathroom |
|
|
Measurements not available |
|
Third Level |
Primary Bedroom |
|
|
13’4” x 10’0” |
|
Third Level |
4pc Ensuite Bath |
|
|
Measurements not available |
|
Third Level |
Bedroom |
|
|
10’4" x 10’0" |
|
Third Level |
Full Bathroom |
|
|
Measurements not available |
|
Third Level |
Laundry Room |
|
|
Measurements not available |
|
Lower Level |
Storage |
|
|
Measurements not available |
|
Main Level |
Den |
|
|
11'2" x 9'0" |
|
Main Level |
2pc Bathroom |
|
|
Measurements not available |
Utilities
https://www.realtor.ca/real-estate/27645928/109-wild-senna-way-ottawa-longfields





























































