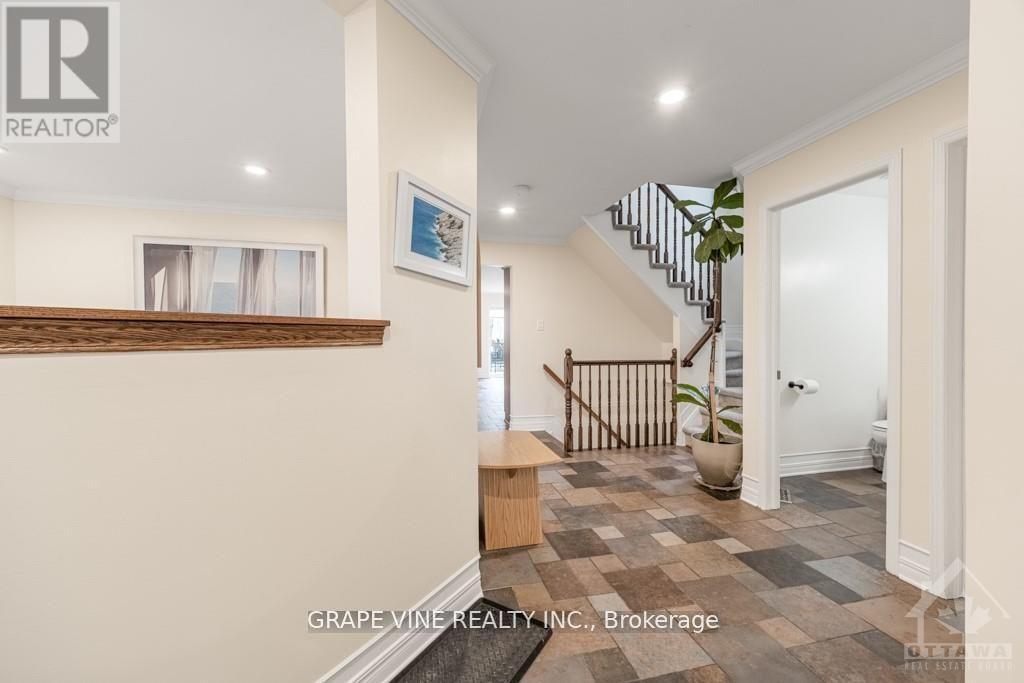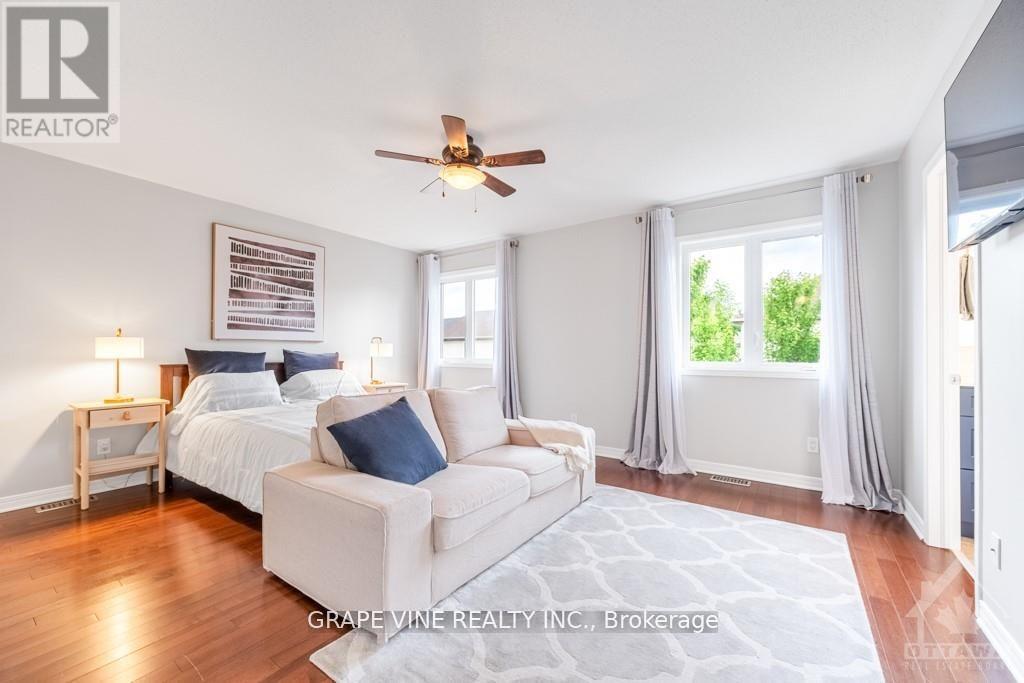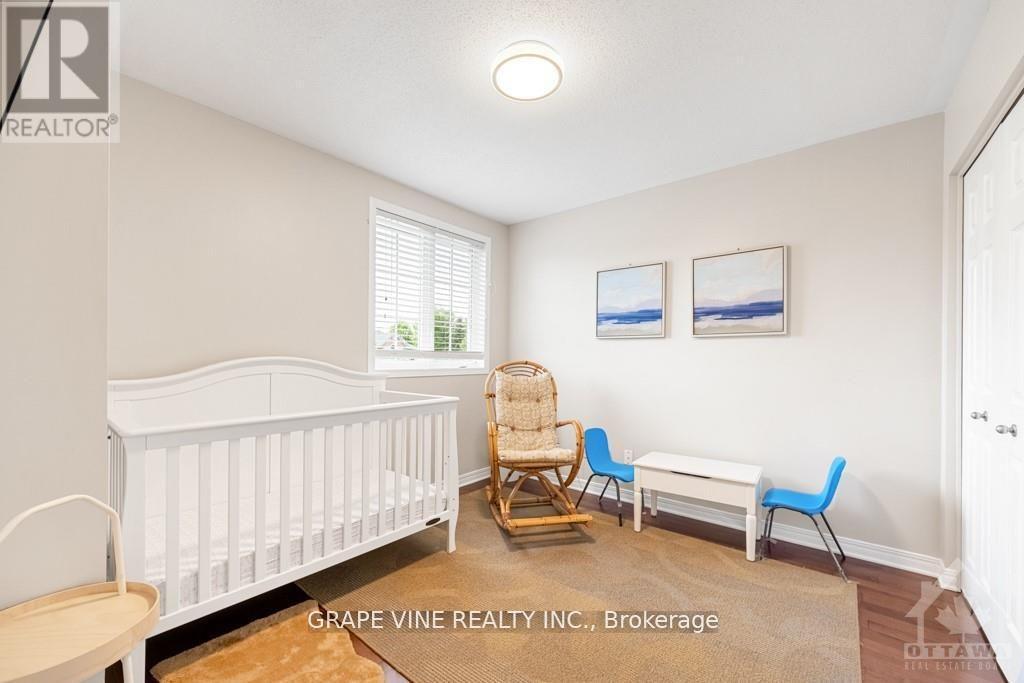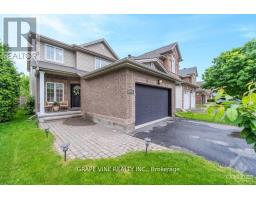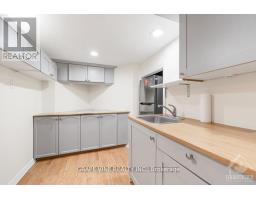4 Bedroom
6 Bathroom
Fireplace
Central Air Conditioning
Forced Air
$869,000
Updated 4bd, 3.5bth detached home with a finished basement. Located directly across from a large park and soccer field, this home is near top-ranked schools, the Richcraft Rec Centre, Hi-Tech, and DND Campus. The bright and spacious home features a fully fenced, low-maintenance yard with several beautiful trees providing privacy. The main floor includes a den/office, open-concept living room with a gas fireplace, dining room, breakfast space, laundry, and powder rooms, with hardwood floors and designer tiles throughout. The kitchen boasts updated stainless steel appliances, a gas hookup, new quartz countertop with waterfall edge, large single-basin sink, sandstone tiles, and access to a large deck. Upstairs are 4 bedrooms and 2 updated bathrooms, including a primary suite with a walk-in closet and 5-piece ensuite. The fully finished basement offers a large rec room, home office, full bathroom, and kitchenette. Upgrades since 2018: kitchen, bathrooms, roof, floors, carpets (stairs)!, Flooring: Tile, Flooring: Hardwood, Flooring: Mixed (id:43934)
Property Details
|
MLS® Number
|
X11904124 |
|
Property Type
|
Single Family |
|
Community Name
|
9008 - Kanata - Morgan's Grant/South March |
|
Amenities Near By
|
Public Transit, Park |
|
Parking Space Total
|
4 |
Building
|
Bathroom Total
|
6 |
|
Bedrooms Above Ground
|
4 |
|
Bedrooms Total
|
4 |
|
Appliances
|
Garage Door Opener Remote(s), Blinds, Dishwasher, Garage Door Opener, Hood Fan, Humidifier, Microwave, Refrigerator, Stove |
|
Basement Development
|
Finished |
|
Basement Type
|
Full (finished) |
|
Construction Style Attachment
|
Detached |
|
Cooling Type
|
Central Air Conditioning |
|
Exterior Finish
|
Brick |
|
Fireplace Present
|
Yes |
|
Foundation Type
|
Concrete |
|
Half Bath Total
|
1 |
|
Heating Fuel
|
Natural Gas |
|
Heating Type
|
Forced Air |
|
Stories Total
|
2 |
|
Type
|
House |
|
Utility Water
|
Municipal Water |
Parking
Land
|
Acreage
|
No |
|
Fence Type
|
Fenced Yard |
|
Land Amenities
|
Public Transit, Park |
|
Sewer
|
Sanitary Sewer |
|
Size Depth
|
109 Ft ,11 In |
|
Size Frontage
|
35 Ft |
|
Size Irregular
|
35.01 X 109.92 Ft ; 0 |
|
Size Total Text
|
35.01 X 109.92 Ft ; 0 |
|
Zoning Description
|
Residential |
Rooms
| Level |
Type |
Length |
Width |
Dimensions |
|
Second Level |
Bedroom |
3.81 m |
2.89 m |
3.81 m x 2.89 m |
|
Second Level |
Primary Bedroom |
4.8768 m |
3.96 m |
4.8768 m x 3.96 m |
|
Second Level |
Bedroom |
3.47 m |
3.04 m |
3.47 m x 3.04 m |
|
Second Level |
Bedroom |
3.22 m |
2.94 m |
3.22 m x 2.94 m |
|
Basement |
Office |
2.84 m |
2.43 m |
2.84 m x 2.43 m |
|
Basement |
Recreational, Games Room |
10.76 m |
4.57 m |
10.76 m x 4.57 m |
|
Main Level |
Bathroom |
1.82 m |
1.24 m |
1.82 m x 1.24 m |
|
Main Level |
Dining Room |
3.35 m |
3.35 m |
3.35 m x 3.35 m |
|
Main Level |
Living Room |
3.96 m |
3.47 m |
3.96 m x 3.47 m |
|
Main Level |
Family Room |
4.72 m |
3.04 m |
4.72 m x 3.04 m |
|
Main Level |
Dining Room |
3.47 m |
2.46 m |
3.47 m x 2.46 m |
|
Main Level |
Kitchen |
3.14 m |
2.81 m |
3.14 m x 2.81 m |
https://www.realtor.ca/real-estate/27760451/109-shirleys-brook-drive-ottawa-9008-kanata-morgans-grantsouth-march




