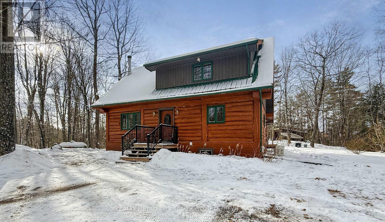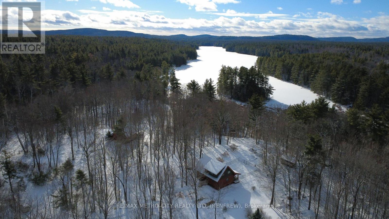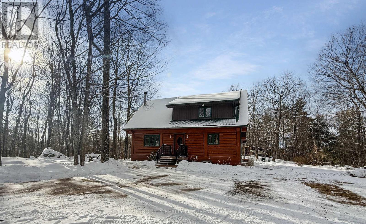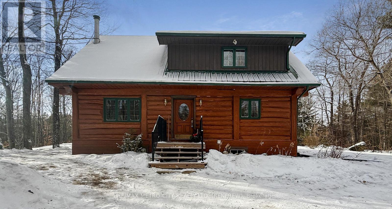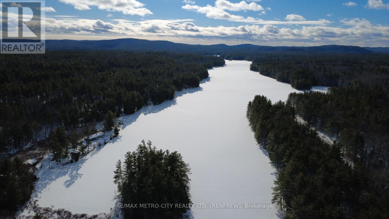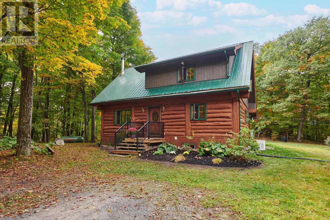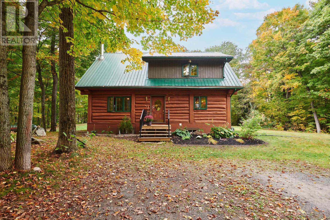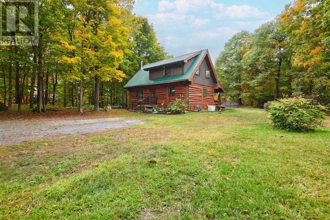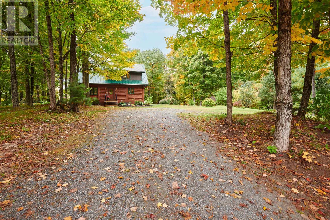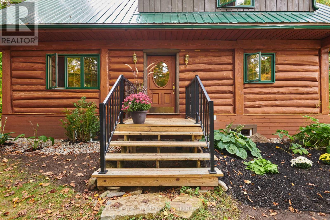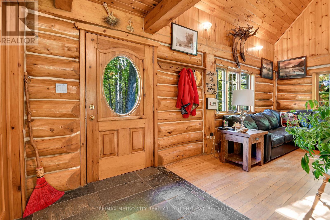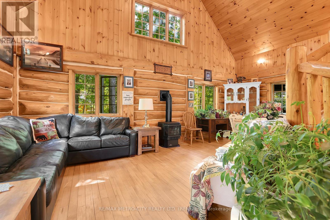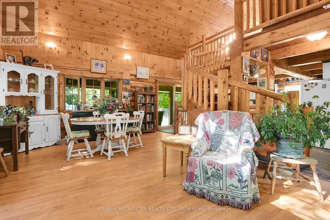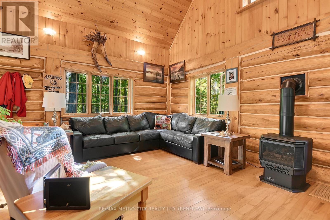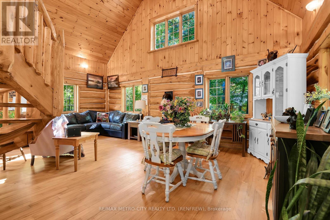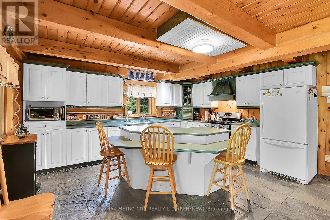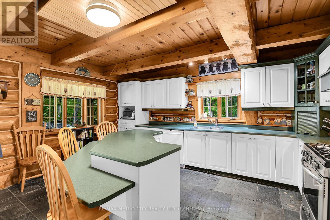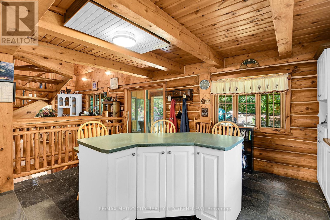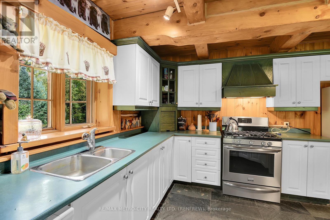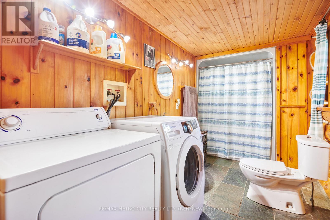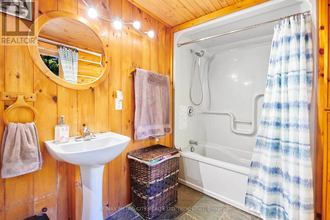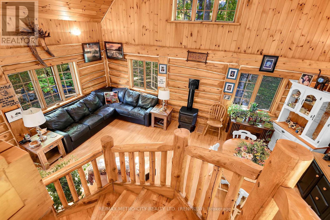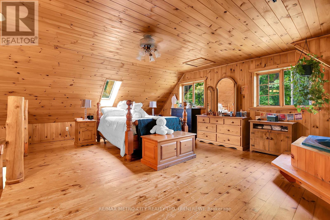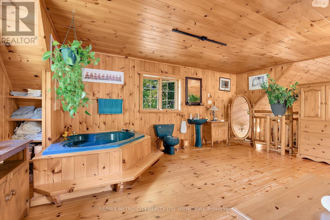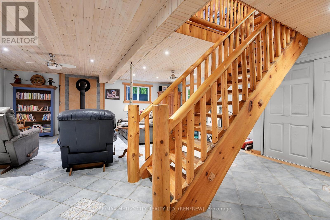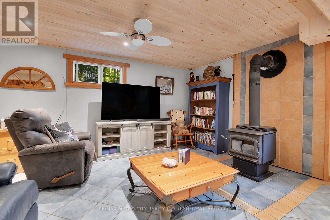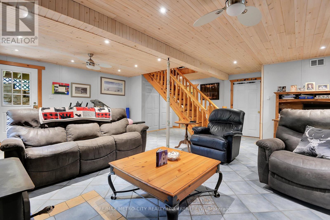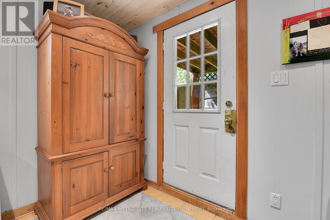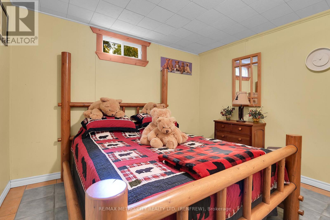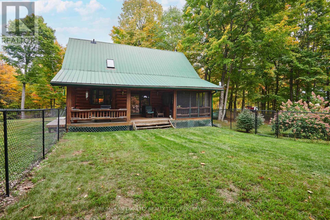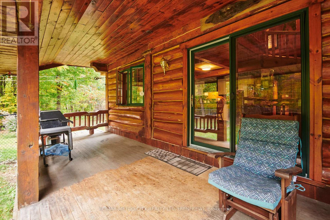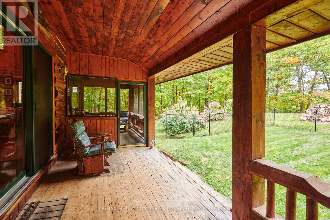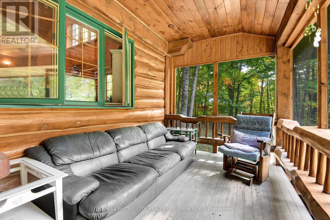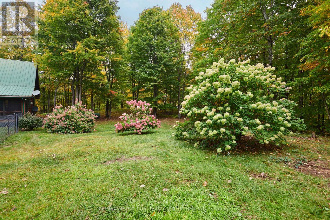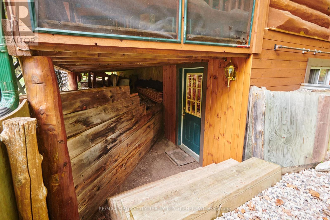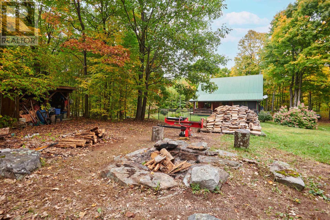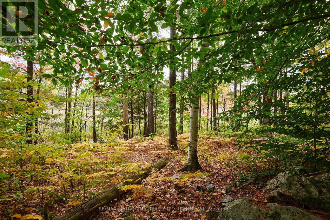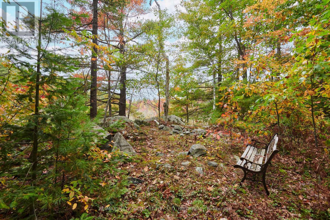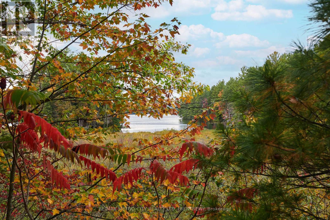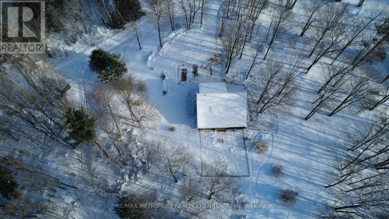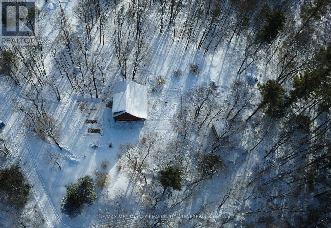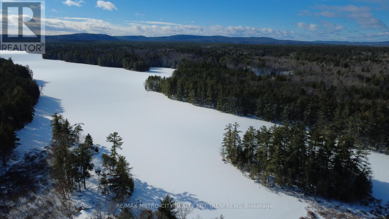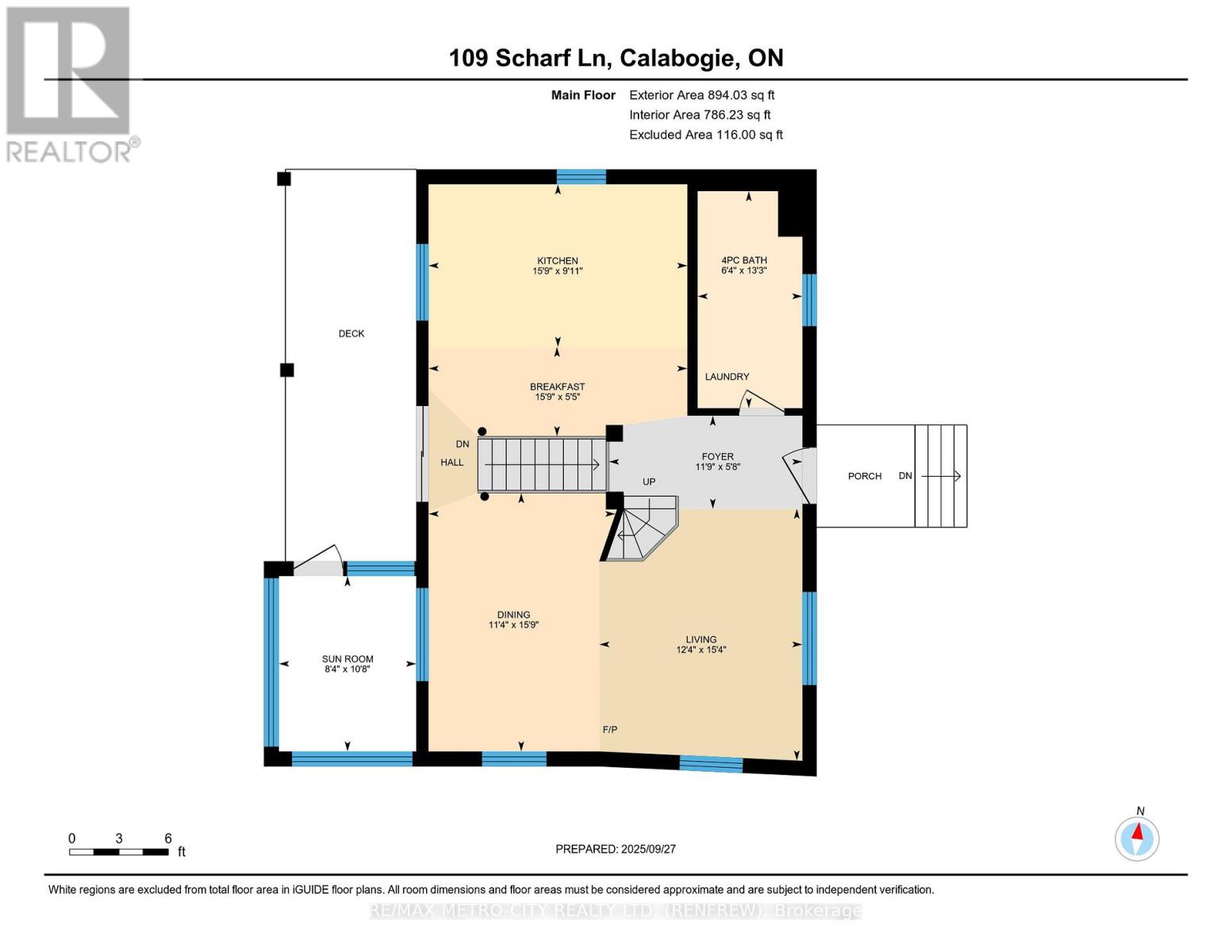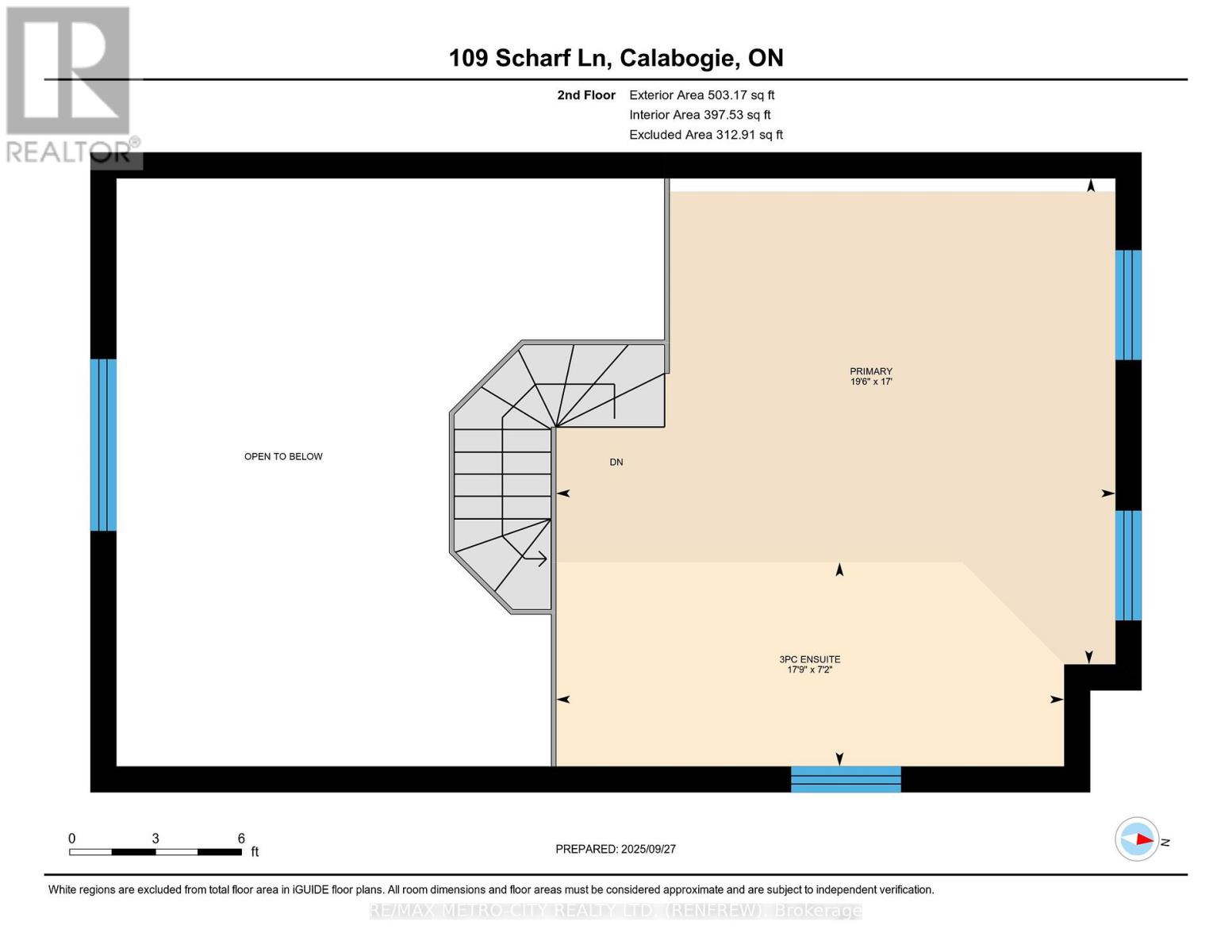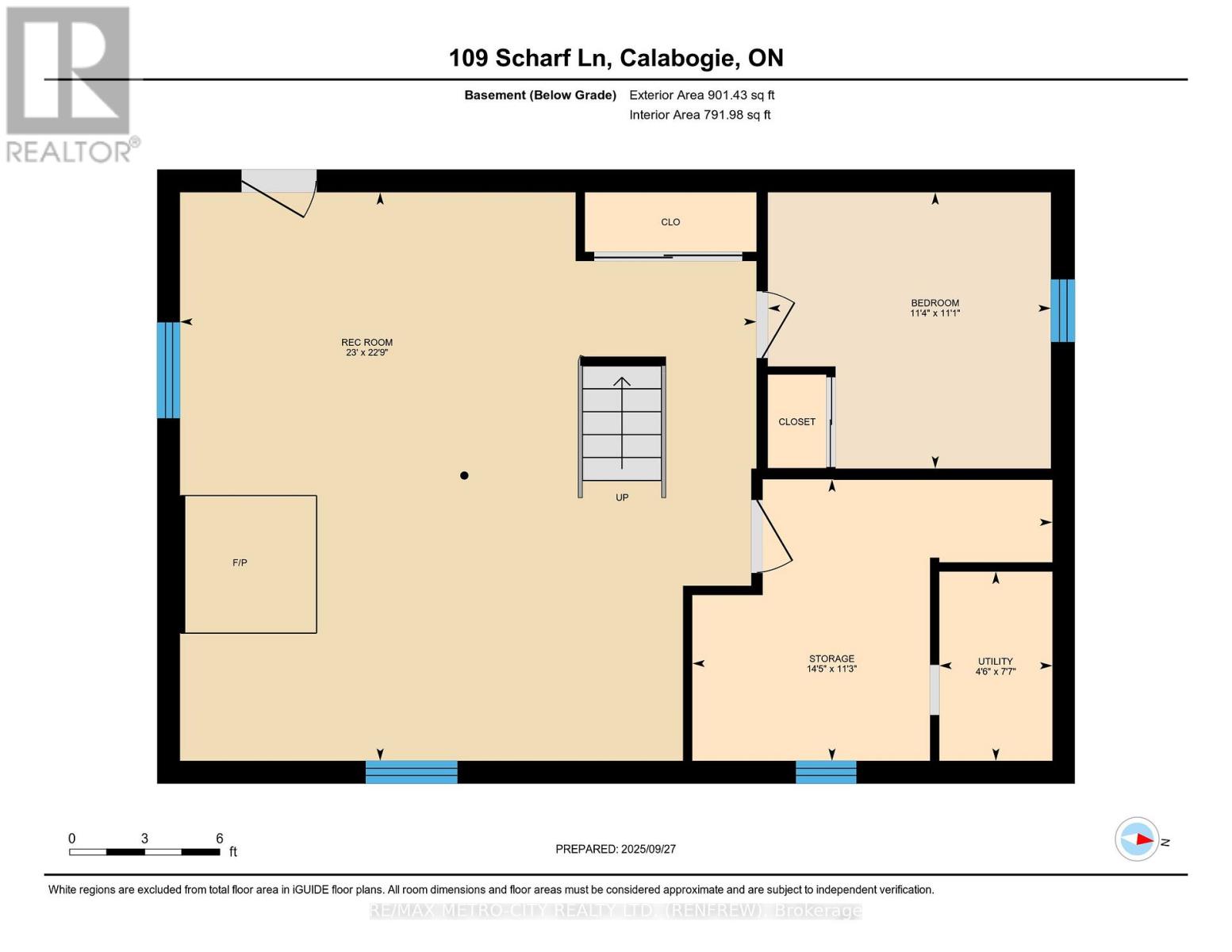2 Bedroom
2 Bathroom
1,100 - 1,500 ft2
Fireplace
None
Other
$525,000
Welcome to 109 Scharf Lane a charming, custom built cedar log home with exposed posts and beams situated on just under 4 private acres, only minutes from the village of Calabogie. Located on a quiet, year-round maintained road, this property offers the perfect blend of privacy, comfort, and convenience. Step inside to an open-concept main floor featuring a bright eat-in kitchen, a formal dining area, and a cozy living room warmed by a gas fireplace and opened up by vaulted ceilings. The main floor also features a full bath equipped with laundry. A central curved stairway leads you to the primary suite, complete with bedroom and ensuite bath, creating a peaceful retreat. The finished walkout basement expands your living space with a second bedroom, a welcoming family room highlighted by an airtight woodstove, and plenty of storage options. Enjoy the convenience of never running out of power with a back-up Generac Propane Generator. Outdoors, enjoy both a covered front porch and a screened-in porch, ideal for relaxing and taking in the natural surroundings. Whether it's morning coffee, evening gatherings, or simply unwinding and enjoying evening sunsets, the outdoor living spaces enhance the charm of this log home. Perfect for year-round amenities, this home places you less than 15 minutes from Calabogie Peaks Ski Resort and Highlands Golf Course, with many lakes and rivers offering public access nearby, including Bagot Long Lake, only a 5 minute walk to the boat launch. Just 10 minutes into the village and an hour to Ottawa's west end, the location combines country tranquility with easy access to amenities. Winter road maintenance is private for Scharf Lane and costs $1,000 annually, this includes plowing of laneway and parking area of the home. (id:43934)
Property Details
|
MLS® Number
|
X12437537 |
|
Property Type
|
Single Family |
|
Community Name
|
542 - Greater Madawaska |
|
Equipment Type
|
Propane Tank |
|
Parking Space Total
|
8 |
|
Rental Equipment Type
|
Propane Tank |
Building
|
Bathroom Total
|
2 |
|
Bedrooms Above Ground
|
1 |
|
Bedrooms Below Ground
|
1 |
|
Bedrooms Total
|
2 |
|
Amenities
|
Fireplace(s) |
|
Basement Development
|
Finished |
|
Basement Type
|
Full (finished) |
|
Ceiling Type
|
Suspended Ceiling |
|
Construction Style Attachment
|
Detached |
|
Cooling Type
|
None |
|
Exterior Finish
|
Cedar Siding, Log |
|
Fireplace Present
|
Yes |
|
Fireplace Total
|
2 |
|
Foundation Type
|
Wood |
|
Heating Type
|
Other |
|
Stories Total
|
2 |
|
Size Interior
|
1,100 - 1,500 Ft2 |
|
Type
|
House |
Parking
Land
|
Acreage
|
No |
|
Sewer
|
Septic System |
|
Size Depth
|
335 Ft ,6 In |
|
Size Frontage
|
420 Ft |
|
Size Irregular
|
420 X 335.5 Ft |
|
Size Total Text
|
420 X 335.5 Ft |
Rooms
| Level |
Type |
Length |
Width |
Dimensions |
|
Second Level |
Primary Bedroom |
5.18 m |
5.96 m |
5.18 m x 5.96 m |
|
Basement |
Bedroom |
3.37 m |
3.45 m |
3.37 m x 3.45 m |
|
Basement |
Recreational, Games Room |
6.93 m |
7.02 m |
6.93 m x 7.02 m |
|
Basement |
Utility Room |
2.31 m |
1.38 m |
2.31 m x 1.38 m |
|
Main Level |
Dining Room |
3.47 m |
4.79 m |
3.47 m x 4.79 m |
|
Main Level |
Kitchen |
4.8 m |
3.02 m |
4.8 m x 3.02 m |
|
Main Level |
Eating Area |
4.8 m |
1.66 m |
4.8 m x 1.66 m |
|
Main Level |
Living Room |
3.77 m |
4.67 m |
3.77 m x 4.67 m |
|
Main Level |
Sunroom |
2.55 m |
3.25 m |
2.55 m x 3.25 m |
|
Main Level |
Foyer |
3.59 m |
1.73 m |
3.59 m x 1.73 m |
https://www.realtor.ca/real-estate/28935247/109-scharf-lane-greater-madawaska-542-greater-madawaska

