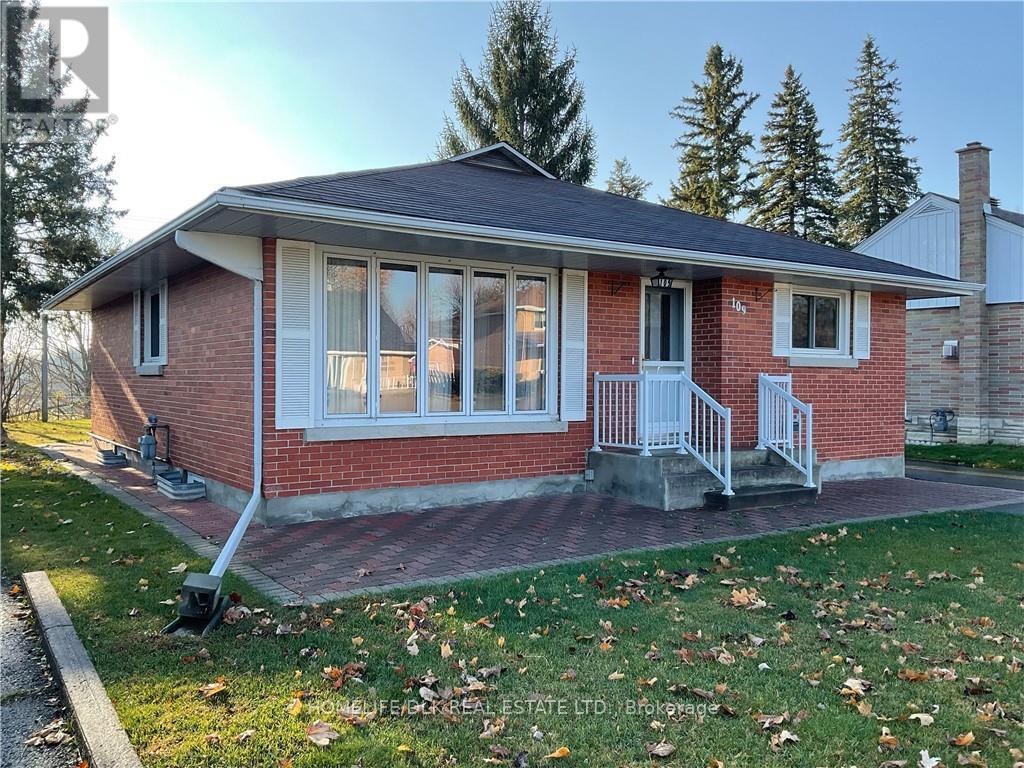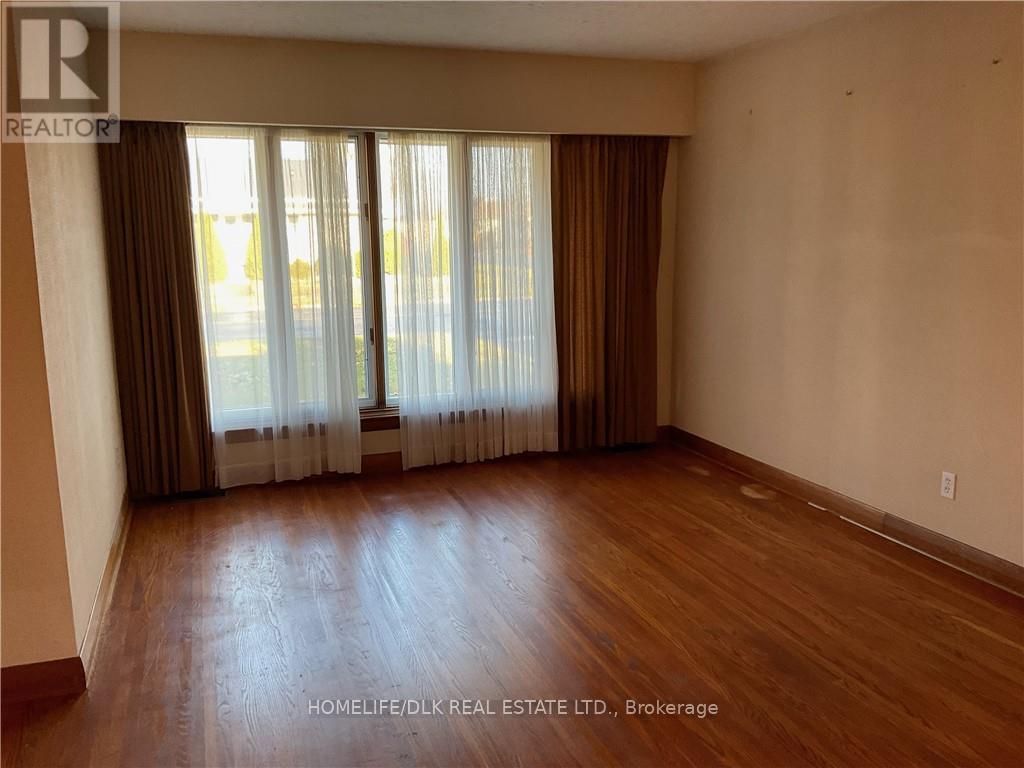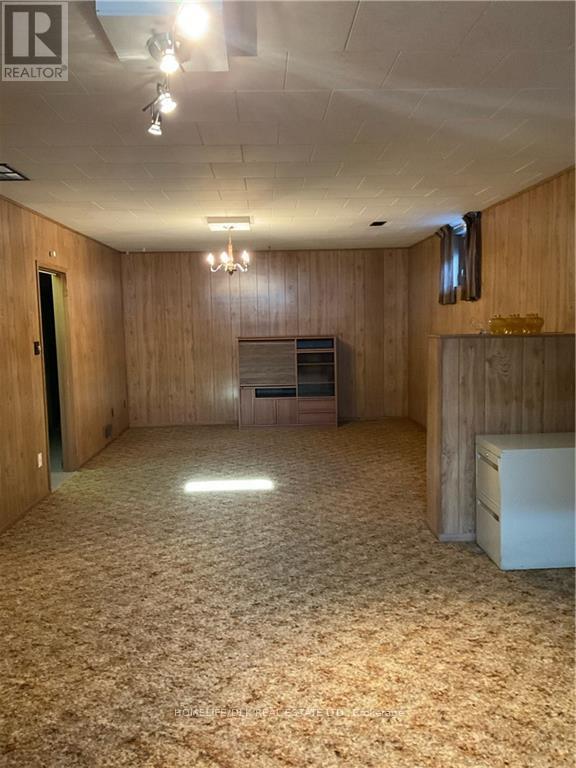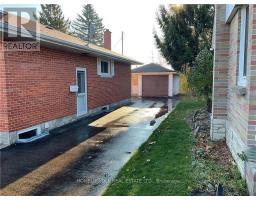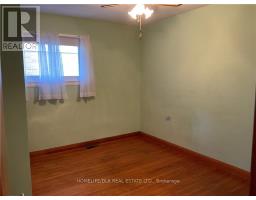3 Bedroom
1 Bathroom
Bungalow
Central Air Conditioning
Forced Air
$399,900
Well maintained, all brick bungalow with detached garage in Brockville's desirable East end. This home is just looking for the right Buyer to add their own finishing touches. Tremendously well maintained, offering 3 ample sized bedrooms upstairs, bright kitchen, spacious living/dining area, 3 piece bath. Travel to lower level and you will find 8 1/2 foot ceilings, finished 3 piece bath, work/storage area and mechanical room. Home has newer windows upstairs, roof (18), Air Conditioning (10), H/E Furnace (10), 100 AMP breaker panel, hydro to garage, auto garage door opener. Perfect home for adding a secondary suite with separate entrance. Spacious backyard overlooking Brackinreid Park, public transit available, school bus route and close to so many amenities. Property is vacant and Seller can offer an immediate closing. Current Seller purchased in August and was planning to renovate but got too busy. Removed carpets to find stunning hardwood throughout. So much potential here!!, Flooring: Hardwood, Flooring: Linoleum, Flooring: Carpet Wall To Wall (id:43934)
Property Details
|
MLS® Number
|
X10429222 |
|
Property Type
|
Single Family |
|
Community Name
|
810 - Brockville |
|
Amenities Near By
|
Park, Public Transit |
|
Parking Space Total
|
6 |
Building
|
Bathroom Total
|
1 |
|
Bedrooms Above Ground
|
3 |
|
Bedrooms Total
|
3 |
|
Appliances
|
Water Heater, Dryer, Hood Fan, Refrigerator, Stove, Washer |
|
Architectural Style
|
Bungalow |
|
Basement Development
|
Finished |
|
Basement Type
|
Full (finished) |
|
Construction Style Attachment
|
Detached |
|
Cooling Type
|
Central Air Conditioning |
|
Exterior Finish
|
Brick |
|
Foundation Type
|
Block |
|
Heating Fuel
|
Natural Gas |
|
Heating Type
|
Forced Air |
|
Stories Total
|
1 |
|
Type
|
House |
|
Utility Water
|
Municipal Water |
Parking
Land
|
Acreage
|
No |
|
Land Amenities
|
Park, Public Transit |
|
Sewer
|
Sanitary Sewer |
|
Size Depth
|
110 Ft |
|
Size Frontage
|
52 Ft ,5 In |
|
Size Irregular
|
52.43 X 110.08 Ft ; 0 |
|
Size Total Text
|
52.43 X 110.08 Ft ; 0 |
|
Zoning Description
|
Residential |
Rooms
| Level |
Type |
Length |
Width |
Dimensions |
|
Lower Level |
Laundry Room |
2.64 m |
1.52 m |
2.64 m x 1.52 m |
|
Lower Level |
Bathroom |
1.98 m |
2.48 m |
1.98 m x 2.48 m |
|
Lower Level |
Recreational, Games Room |
7.41 m |
4.01 m |
7.41 m x 4.01 m |
|
Lower Level |
Workshop |
7.41 m |
3.53 m |
7.41 m x 3.53 m |
|
Main Level |
Living Room |
5.38 m |
4.11 m |
5.38 m x 4.11 m |
|
Main Level |
Kitchen |
3.37 m |
2.31 m |
3.37 m x 2.31 m |
|
Main Level |
Bathroom |
2 m |
2.15 m |
2 m x 2.15 m |
|
Main Level |
Primary Bedroom |
4.14 m |
4.41 m |
4.14 m x 4.41 m |
|
Main Level |
Bedroom |
3.68 m |
3.27 m |
3.68 m x 3.27 m |
|
Main Level |
Bedroom |
3.27 m |
2.94 m |
3.27 m x 2.94 m |
Utilities
|
Natural Gas Available
|
Available |
https://www.realtor.ca/real-estate/27661519/109-reynolds-drive-brockville-810-brockville


