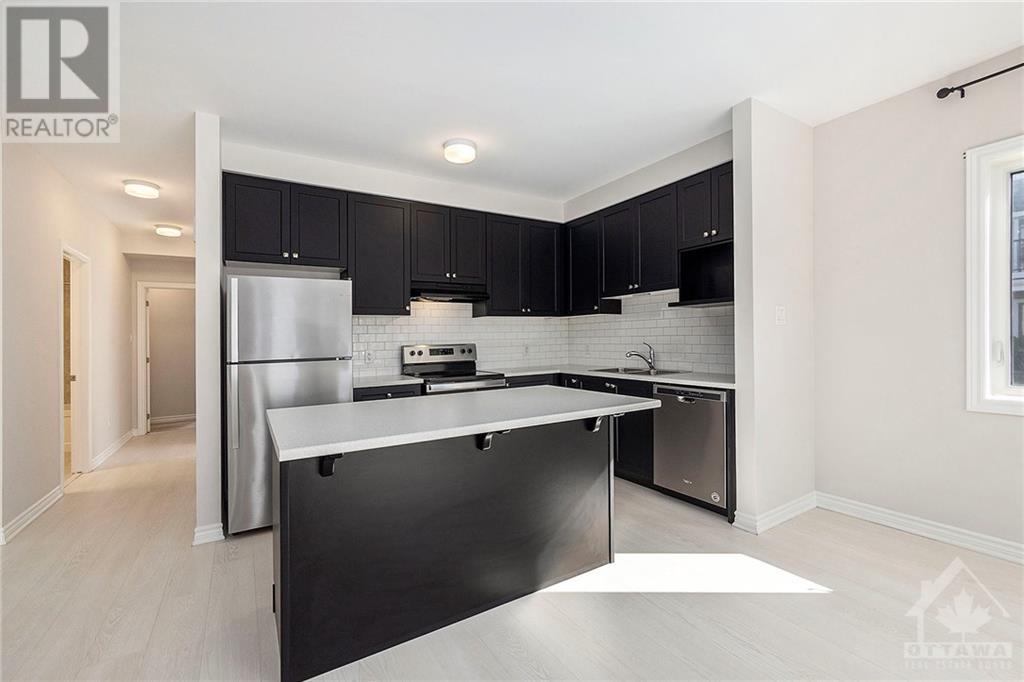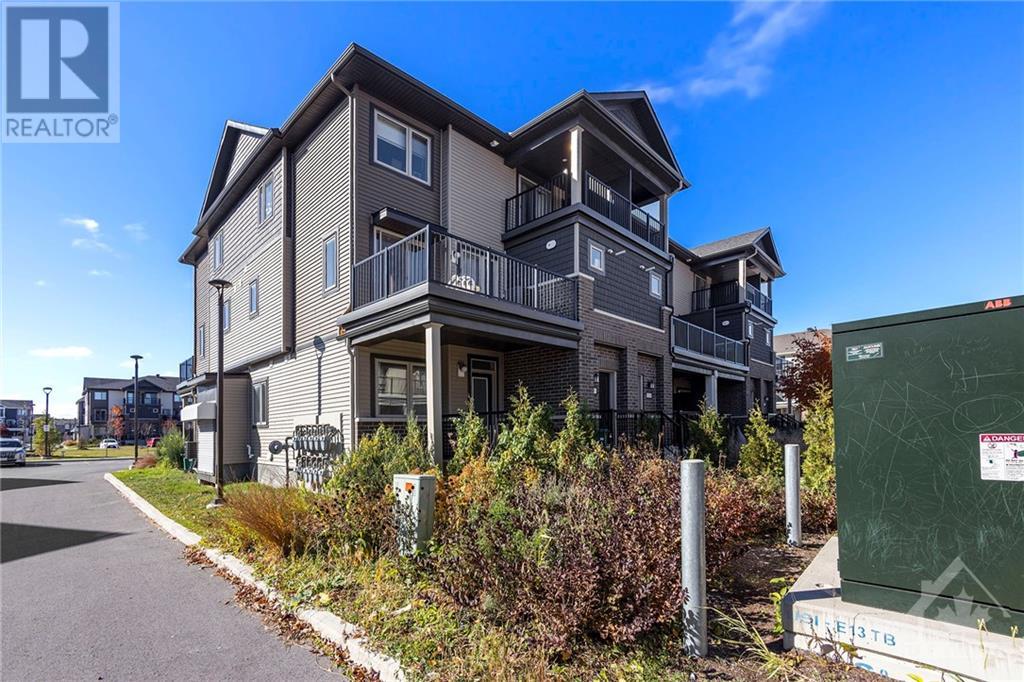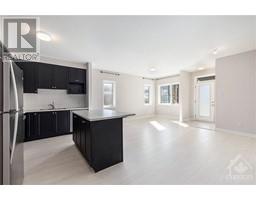109 Pilot Private Ottawa, Ontario K2V 0S4
$2,400 Monthly
Welcome to this beautifully designed stacked townhome in Stittsville! This inviting home boasts 3 spacious bedrooms and 2 thoughtfully designed bathrooms. 2 of the bright bedrooms are located on the main level. Enjoy the open-concept layout with a modern kitchen that flows seamlessly into the living area. Step out onto either of the two private porches to relax and unwind. The oversized rec room and third bedroom in the basement offer extra space for work or play. With ample storage and 1 dedicated parking spot, this home is both practical and stylish—don’t miss out on making it yours! *No Pets, no smoking* (id:43934)
Property Details
| MLS® Number | 1416751 |
| Property Type | Single Family |
| Neigbourhood | Kanata - Emerald Meadows/Trail |
| AmenitiesNearBy | Public Transit, Shopping |
| CommunicationType | Internet Access |
| CommunityFeatures | Family Oriented |
| Features | Open Space |
| ParkingSpaceTotal | 1 |
| Structure | Patio(s) |
Building
| BathroomTotal | 2 |
| BedroomsAboveGround | 2 |
| BedroomsBelowGround | 1 |
| BedroomsTotal | 3 |
| Amenities | Laundry - In Suite |
| Appliances | Refrigerator, Dishwasher, Dryer, Hood Fan, Stove, Washer |
| BasementDevelopment | Finished |
| BasementType | Full (finished) |
| ConstructedDate | 2021 |
| ConstructionStyleAttachment | Stacked |
| CoolingType | Central Air Conditioning |
| ExteriorFinish | Brick, Siding |
| Fixture | Drapes/window Coverings |
| FlooringType | Wall-to-wall Carpet, Hardwood |
| HeatingFuel | Natural Gas |
| HeatingType | Forced Air |
| Type | House |
| UtilityWater | Municipal Water |
Parking
| Open | |
| Surfaced |
Land
| Acreage | No |
| LandAmenities | Public Transit, Shopping |
| Sewer | Municipal Sewage System |
| SizeIrregular | * Ft X * Ft |
| SizeTotalText | * Ft X * Ft |
| ZoningDescription | Residential |
Rooms
| Level | Type | Length | Width | Dimensions |
|---|---|---|---|---|
| Basement | Bedroom | 13'5" x 12'4" | ||
| Basement | Recreation Room | 17'2" x 34'1" | ||
| Basement | Full Bathroom | 7'10" x 9'1" | ||
| Main Level | Primary Bedroom | 18'4" x 13'2" | ||
| Main Level | Bedroom | 11'11" x 8'3" | ||
| Main Level | Dining Room | 10'1" x 11'3" | ||
| Main Level | Living Room | 17'2" x 16'10" | ||
| Main Level | Kitchen | 11'11" x 9'2" | ||
| Main Level | Full Bathroom | 5'1" x 10'7" |
https://www.realtor.ca/real-estate/27583838/109-pilot-private-ottawa-kanata-emerald-meadowstrail
Interested?
Contact us for more information









































