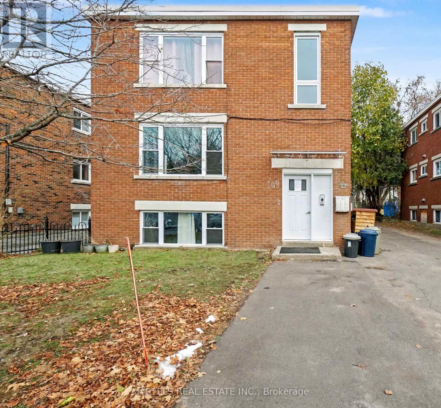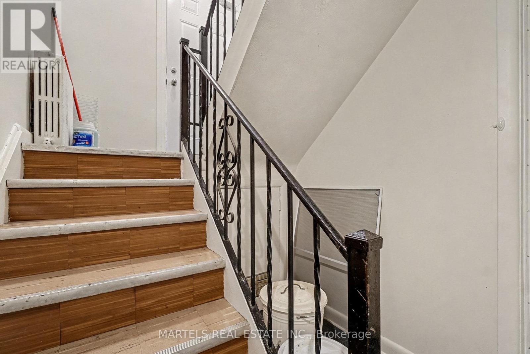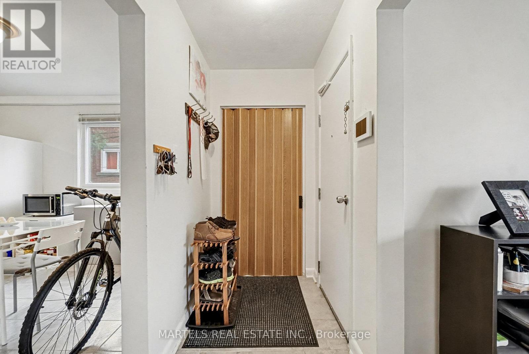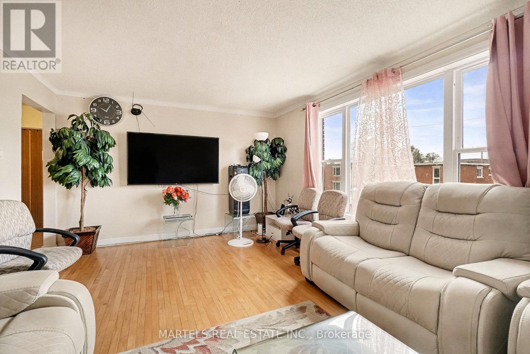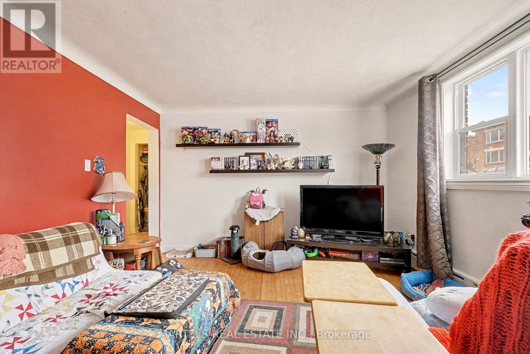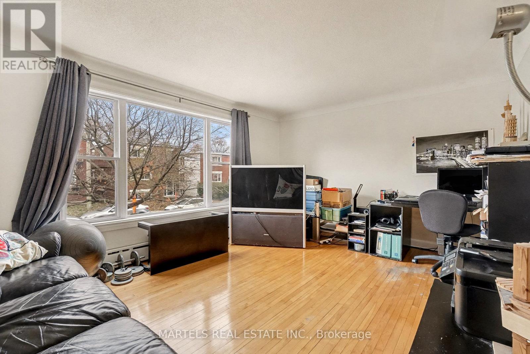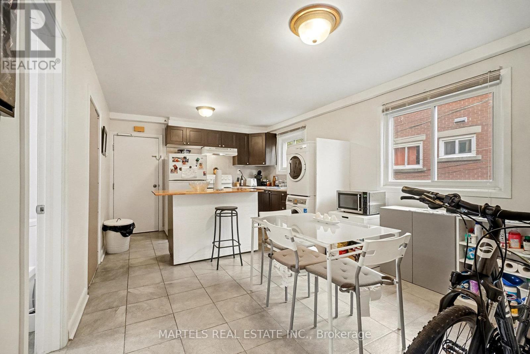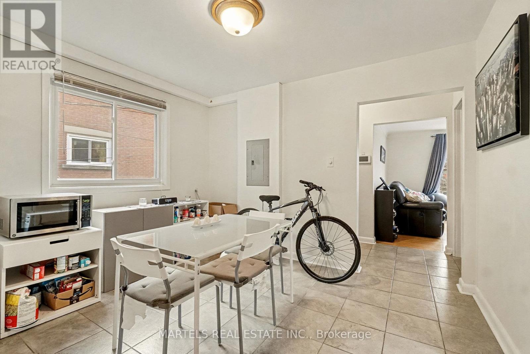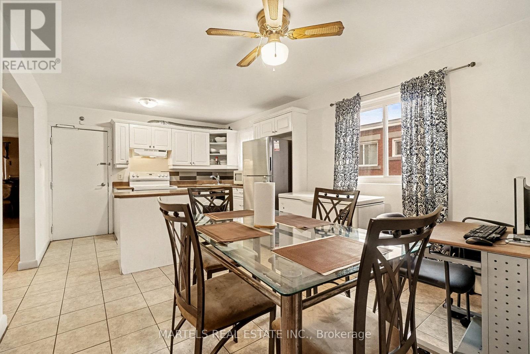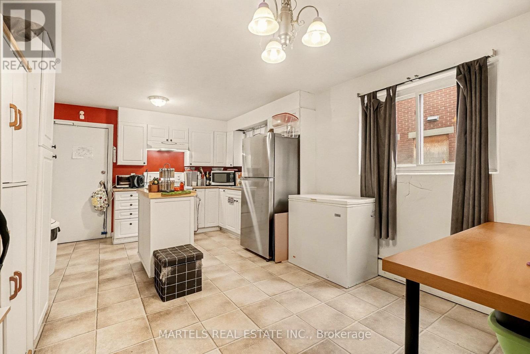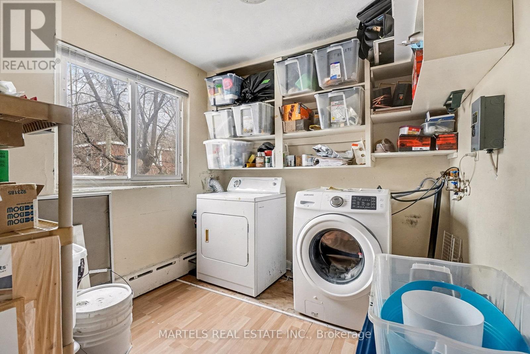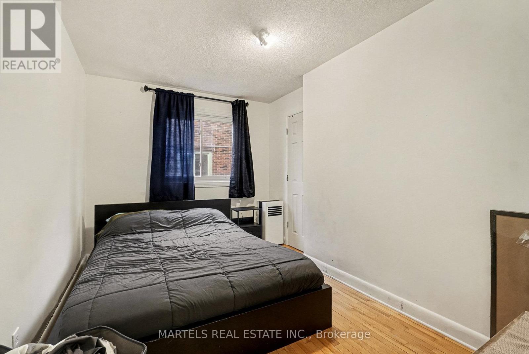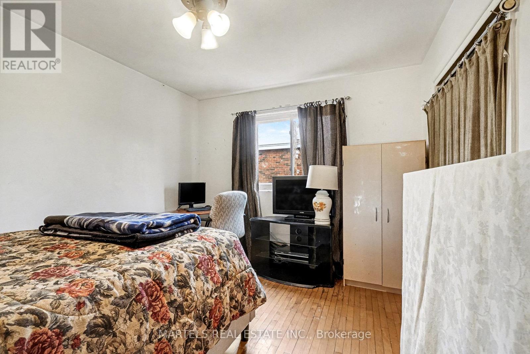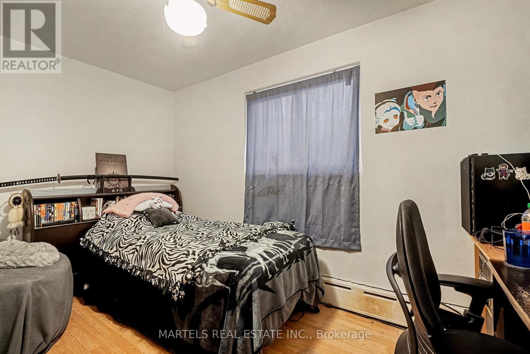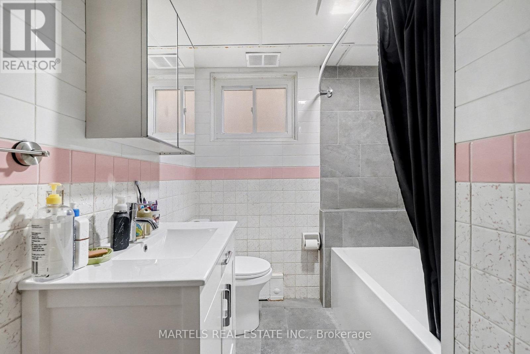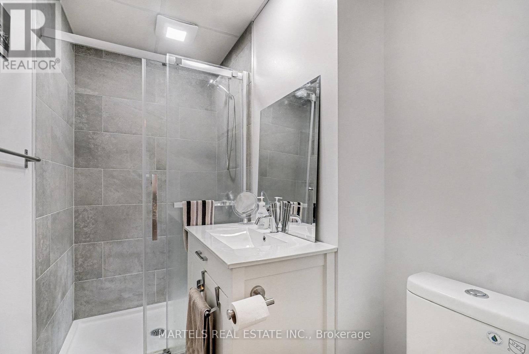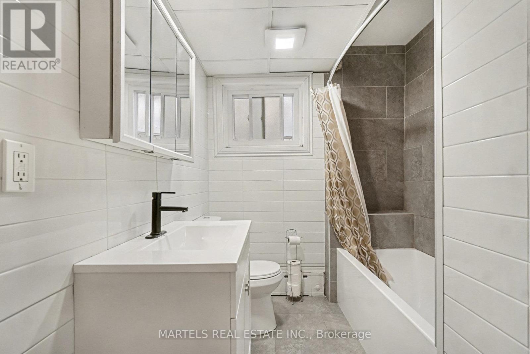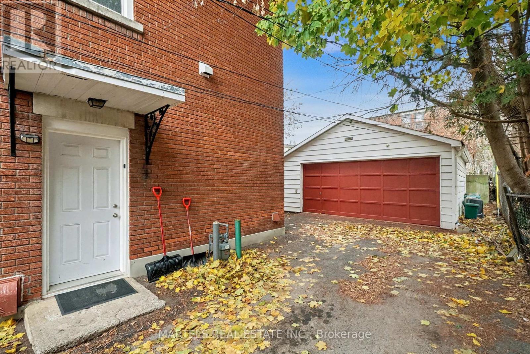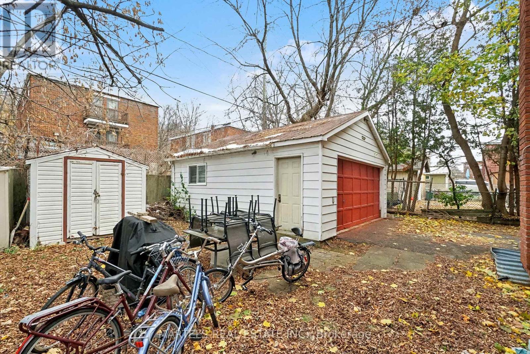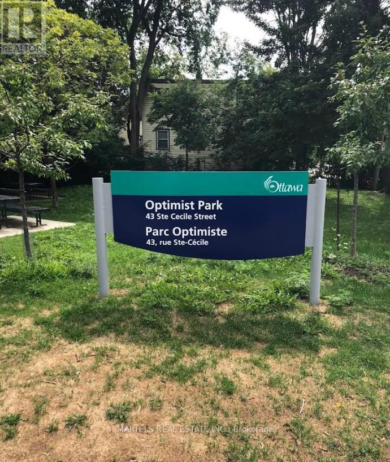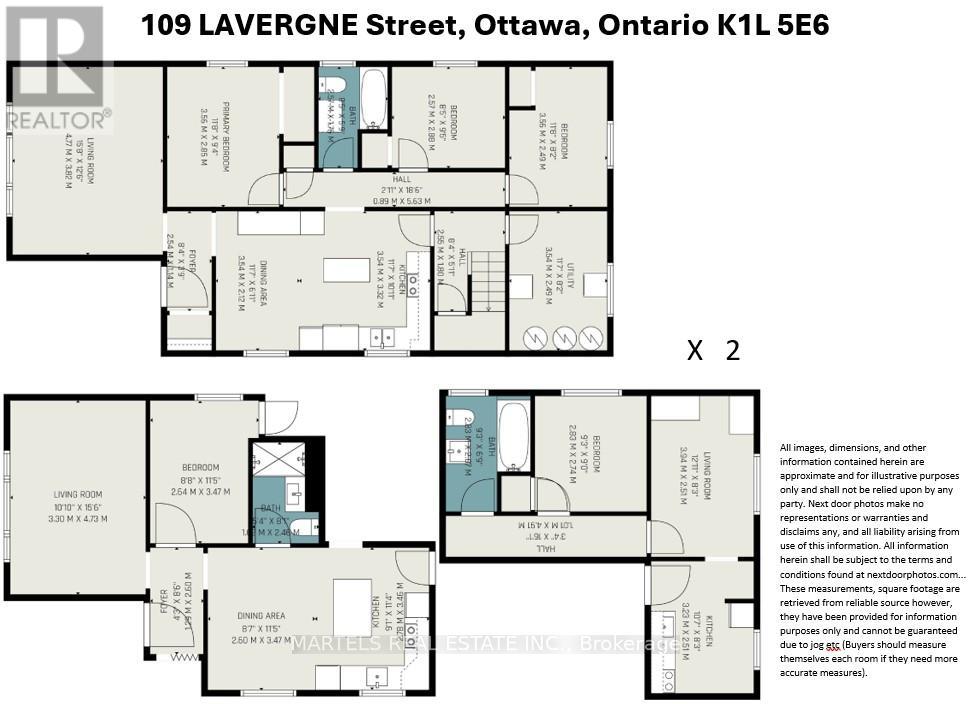9 Bedroom
4 Bathroom
2,500 - 3,000 ft2
None
$899,000
Calling all investors & savvy owner-occupiers! Outstanding investment opportunity in a sought-after, walkable and village-like location steps to Beechwood Village where cafés, bakeries, restaurants, specialty grocers, pharmacies, salons, shops and everyday conveniences create an exceptional urban lifestyle. Enjoy proximity to parks, schools, green spaces & the scenic Rideau River Eastern Pathway for cycling, running and relaxing walks, plus quick access to Stanley Park & the peaceful paths of Beechwood Cemetery. Commuting is unbeatable with well-connected transit along Beechwood Ave, pedestrian-friendly routes, designated cycling lanes & fast access to downtown Ottawa in under 10 min by car or bus. This solid brick triplex with FOUR self-contained aparts is fully rented to happy, reliable long-term tenants generating $60,624/yr, or choose to live in 1 unit & rent the others to accelerate your financial goals through smart income-producing ownership in a prime location. Layout includes 2 spacious 3-bedrm units + 2 well-designed aparts created from the 2nd floor (2022): a bright 1-bedrm in 2A & a 2-bedrm in 2B, all with laundry facilities. Features: 4 hydro meters (tenants pay own hydro except 2A & 2B), 4 fridges, 4 stoves, 3 washers, 1 washer-dryer combo, 2 dryers & 1 freezer, with mostly hardwood & ceramic floors (some lino). Owner invested over 110K in improvements: 3 new intercom systems, exterior auto-lighting, vents, updated/added baths & kitchen(s), entire ceiling in Apt 3 redone; natural gas, 3 owned HWT, hot water boiler pressure tank & pump (2011) serviced 2025; electrical upgrades in 2012 (circuit breakers all levels) & 2022; roof 2001 (tar & gravel w/white membrane) inspected & caulked 2013 & 2017; PVC windows & front/side doors replaced 2022 (except 2-3). Double detached garage (20 x 23) could provide additionnal rental potential + 2 sheds. Survey 2022. All invoices for upgrades, N1's, survey 2022, income & expenses avail upon request. Easy to show. (id:43934)
Property Details
|
MLS® Number
|
X12565660 |
|
Property Type
|
Multi-family |
|
Community Name
|
3402 - Vanier |
|
Amenities Near By
|
Public Transit |
|
Parking Space Total
|
6 |
|
Structure
|
Shed |
Building
|
Bathroom Total
|
4 |
|
Bedrooms Above Ground
|
9 |
|
Bedrooms Total
|
9 |
|
Amenities
|
Separate Electricity Meters |
|
Appliances
|
Water Heater, Dryer, Freezer, Stove, Washer, Refrigerator |
|
Basement Features
|
Separate Entrance |
|
Basement Type
|
N/a |
|
Cooling Type
|
None |
|
Exterior Finish
|
Brick |
|
Flooring Type
|
Ceramic, Hardwood, Linoleum |
|
Foundation Type
|
Concrete |
|
Stories Total
|
3 |
|
Size Interior
|
2,500 - 3,000 Ft2 |
|
Type
|
Triplex |
|
Utility Water
|
Municipal Water |
Parking
Land
|
Acreage
|
No |
|
Fence Type
|
Partially Fenced |
|
Land Amenities
|
Public Transit |
|
Sewer
|
Sanitary Sewer |
|
Size Depth
|
99 Ft ,10 In |
|
Size Frontage
|
44 Ft ,10 In |
|
Size Irregular
|
44.9 X 99.9 Ft |
|
Size Total Text
|
44.9 X 99.9 Ft |
|
Zoning Description
|
R4ud |
Rooms
| Level |
Type |
Length |
Width |
Dimensions |
|
Second Level |
Bathroom |
2.46 m |
1.62 m |
2.46 m x 1.62 m |
|
Second Level |
Bedroom |
3.47 m |
2.64 m |
3.47 m x 2.64 m |
|
Second Level |
Kitchen |
3.23 m |
2.51 m |
3.23 m x 2.51 m |
|
Second Level |
Bathroom |
2.83 m |
2.67 m |
2.83 m x 2.67 m |
|
Second Level |
Bedroom |
2.83 m |
2.74 m |
2.83 m x 2.74 m |
|
Second Level |
Bedroom 2 |
3.94 m |
2.51 m |
3.94 m x 2.51 m |
|
Second Level |
Living Room |
4.73 m |
3.3 m |
4.73 m x 3.3 m |
|
Second Level |
Kitchen |
5.38 m |
3.47 m |
5.38 m x 3.47 m |
|
Third Level |
Living Room |
4.75 m |
3.57 m |
4.75 m x 3.57 m |
|
Third Level |
Kitchen |
5.12 m |
3.16 m |
5.12 m x 3.16 m |
|
Third Level |
Bedroom |
3.67 m |
2.96 m |
3.67 m x 2.96 m |
|
Third Level |
Bedroom 2 |
3.67 m |
2.77 m |
3.67 m x 2.77 m |
|
Third Level |
Bedroom 3 |
2.7 m |
2.66 m |
2.7 m x 2.66 m |
|
Third Level |
Bathroom |
2.7 m |
1.67 m |
2.7 m x 1.67 m |
|
Third Level |
Laundry Room |
3.16 m |
2.77 m |
3.16 m x 2.77 m |
|
Ground Level |
Living Room |
4.77 m |
3.82 m |
4.77 m x 3.82 m |
|
Ground Level |
Kitchen |
5.44 m |
3.54 m |
5.44 m x 3.54 m |
|
Ground Level |
Bathroom |
2.57 m |
1.76 m |
2.57 m x 1.76 m |
|
Ground Level |
Bedroom |
3.56 m |
2.85 m |
3.56 m x 2.85 m |
|
Ground Level |
Bedroom 2 |
2.88 m |
2.57 m |
2.88 m x 2.57 m |
|
Ground Level |
Bedroom 3 |
3.56 m |
2.49 m |
3.56 m x 2.49 m |
|
Ground Level |
Laundry Room |
3.54 m |
2.49 m |
3.54 m x 2.49 m |
https://www.realtor.ca/real-estate/29125519/109-lavergne-street-ottawa-3402-vanier

