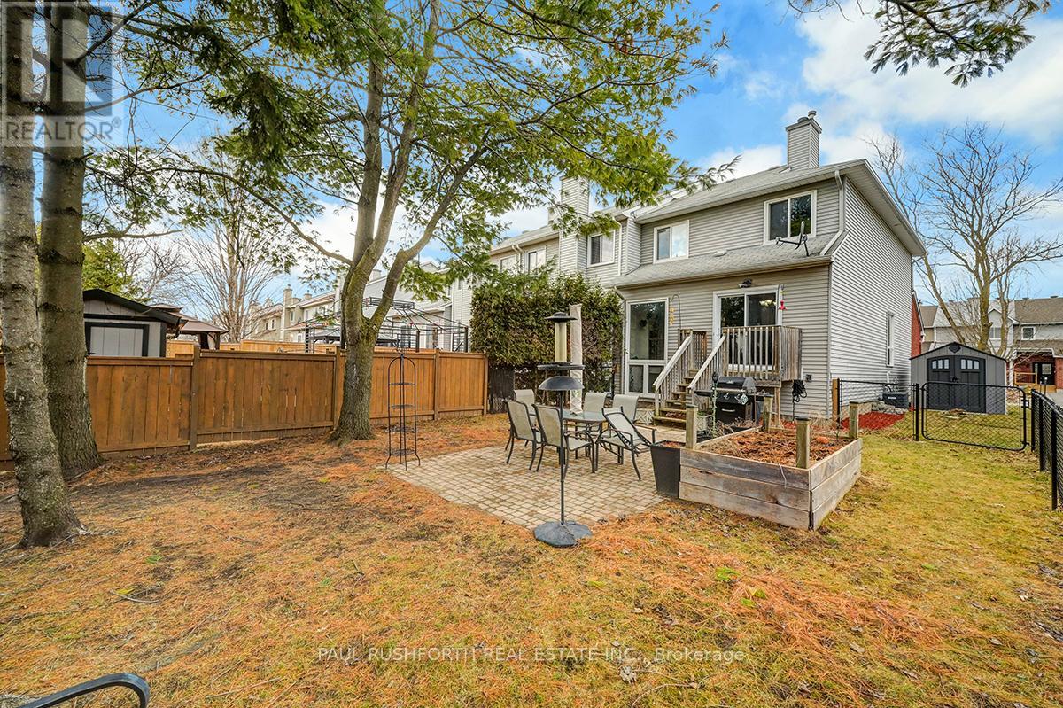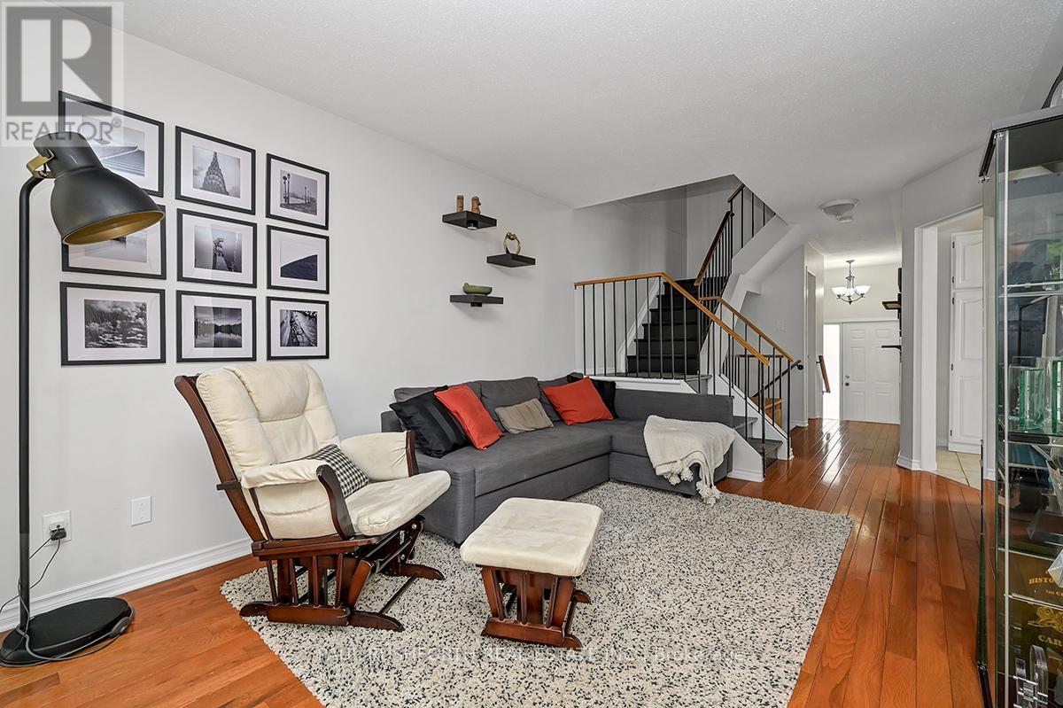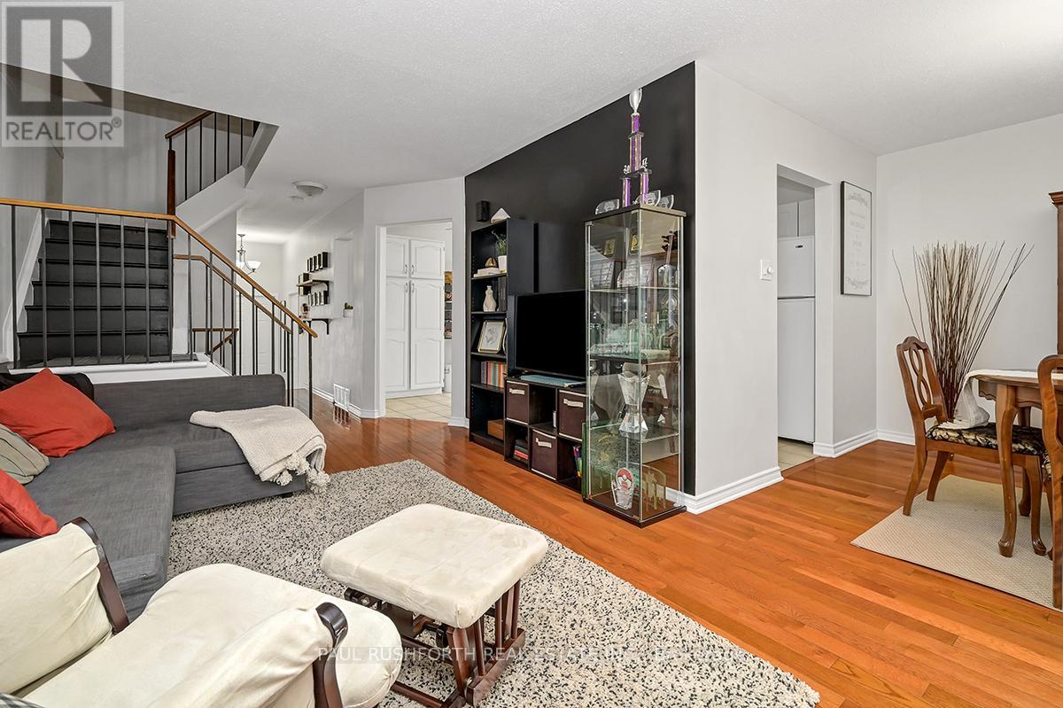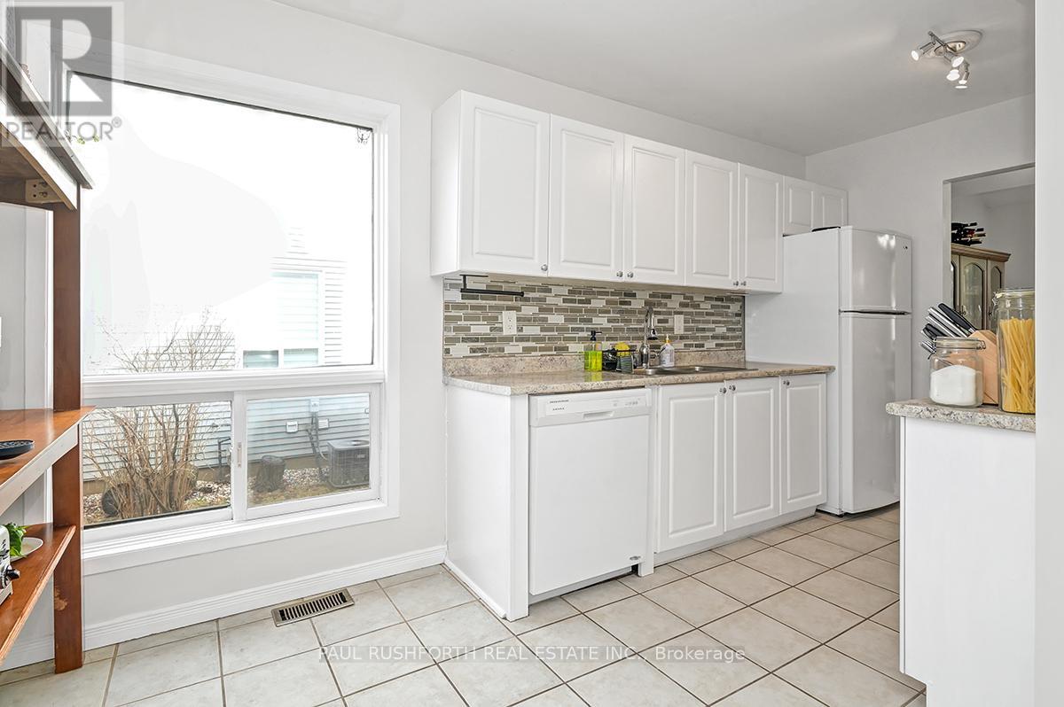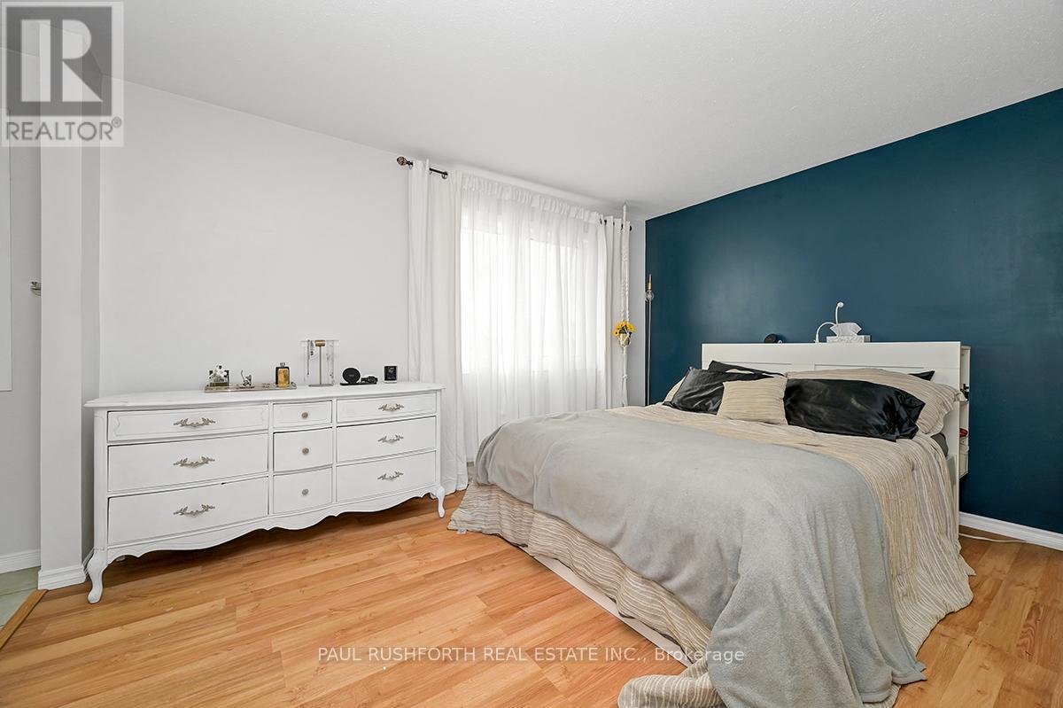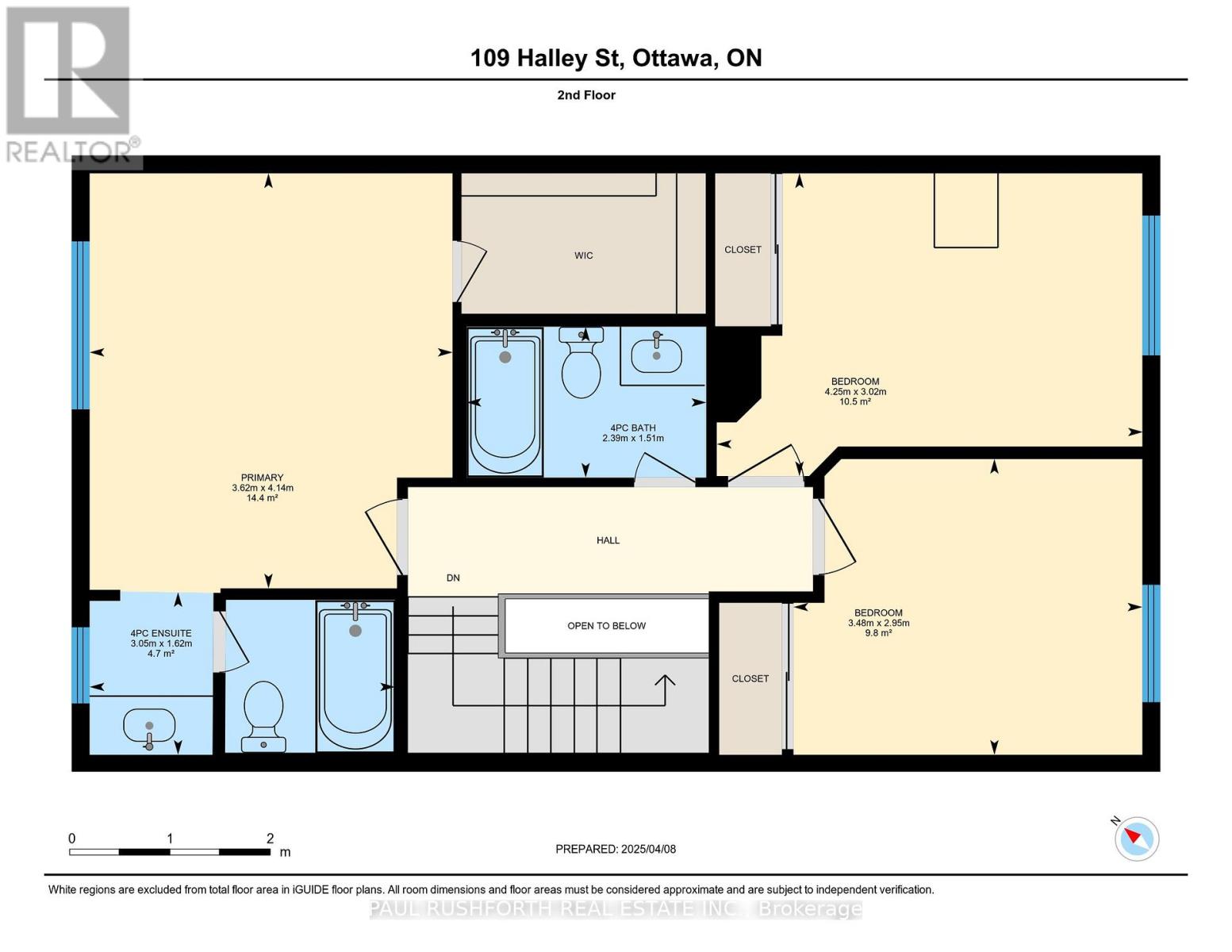3 Bedroom
3 Bathroom
1,100 - 1,500 ft2
Fireplace
Central Air Conditioning
Forced Air
Landscaped
$574,900
Rarely offered: End unit with NO REAR NEIGHBOURS and tall pine in the middle of Barrhaven! Perfectly located, close to parks, amenities, schools & awesome neighbours! 3 bed, 2.5 bath on a quiet street with a finished lower level-this home offers has something special for the whole family! With its comfortable layout, sun filled principle rooms and practical design, it provides a seamless transition into homeownership. Bright functional kitchen, easy access to the private yard. Good sized secondary bedrooms, and a lovely primary with its own ensuite. Finished lower level is flooded with natural light from an oversized window: a great space for a gym/office, movies and snuggles w/the people you love best. Storage and laundry also in LL. This home offers a cozy and inviting ambiance, just what you are looking for to create lasting memories! Charming backyard-making maintenance effortless. Extra bonus: Private driveway! Nestled in a friendly neighbourhood, this GEM provides a balance of convenience and tranquility, promising a FAB-U-LOUS beginning for your homeowner journey. (id:43934)
Property Details
|
MLS® Number
|
X12071979 |
|
Property Type
|
Single Family |
|
Community Name
|
7704 - Barrhaven - Heritage Park |
|
Equipment Type
|
Water Heater |
|
Features
|
Flat Site |
|
Parking Space Total
|
3 |
|
Rental Equipment Type
|
Water Heater |
|
Structure
|
Patio(s), Shed |
Building
|
Bathroom Total
|
3 |
|
Bedrooms Above Ground
|
3 |
|
Bedrooms Total
|
3 |
|
Amenities
|
Fireplace(s) |
|
Appliances
|
Dishwasher, Dryer, Stove, Washer, Window Coverings, Refrigerator |
|
Basement Development
|
Finished |
|
Basement Type
|
N/a (finished) |
|
Construction Style Attachment
|
Attached |
|
Cooling Type
|
Central Air Conditioning |
|
Exterior Finish
|
Vinyl Siding, Brick |
|
Fireplace Present
|
Yes |
|
Fireplace Total
|
1 |
|
Foundation Type
|
Concrete |
|
Half Bath Total
|
1 |
|
Heating Fuel
|
Natural Gas |
|
Heating Type
|
Forced Air |
|
Stories Total
|
2 |
|
Size Interior
|
1,100 - 1,500 Ft2 |
|
Type
|
Row / Townhouse |
|
Utility Water
|
Municipal Water |
Parking
|
Attached Garage
|
|
|
Garage
|
|
|
Inside Entry
|
|
Land
|
Acreage
|
No |
|
Fence Type
|
Fenced Yard |
|
Landscape Features
|
Landscaped |
|
Sewer
|
Sanitary Sewer |
|
Size Depth
|
117 Ft ,8 In |
|
Size Frontage
|
31 Ft ,4 In |
|
Size Irregular
|
31.4 X 117.7 Ft |
|
Size Total Text
|
31.4 X 117.7 Ft |
Rooms
| Level |
Type |
Length |
Width |
Dimensions |
|
Second Level |
Bathroom |
1.51 m |
2.39 m |
1.51 m x 2.39 m |
|
Second Level |
Bathroom |
1.62 m |
3.05 m |
1.62 m x 3.05 m |
|
Second Level |
Bedroom 2 |
3.02 m |
4.25 m |
3.02 m x 4.25 m |
|
Second Level |
Bedroom 3 |
2.95 m |
3.48 m |
2.95 m x 3.48 m |
|
Second Level |
Primary Bedroom |
4.14 m |
3.62 m |
4.14 m x 3.62 m |
|
Basement |
Utility Room |
2.71 m |
3.21 m |
2.71 m x 3.21 m |
|
Basement |
Recreational, Games Room |
5.48 m |
5.37 m |
5.48 m x 5.37 m |
|
Main Level |
Bathroom |
1.45 m |
1.73 m |
1.45 m x 1.73 m |
|
Main Level |
Dining Room |
2.97 m |
3.35 m |
2.97 m x 3.35 m |
|
Main Level |
Kitchen |
3.08 m |
4.72 m |
3.08 m x 4.72 m |
|
Main Level |
Living Room |
3.19 m |
4.44 m |
3.19 m x 4.44 m |
https://www.realtor.ca/real-estate/28142683/109-halley-street-ottawa-7704-barrhaven-heritage-park



