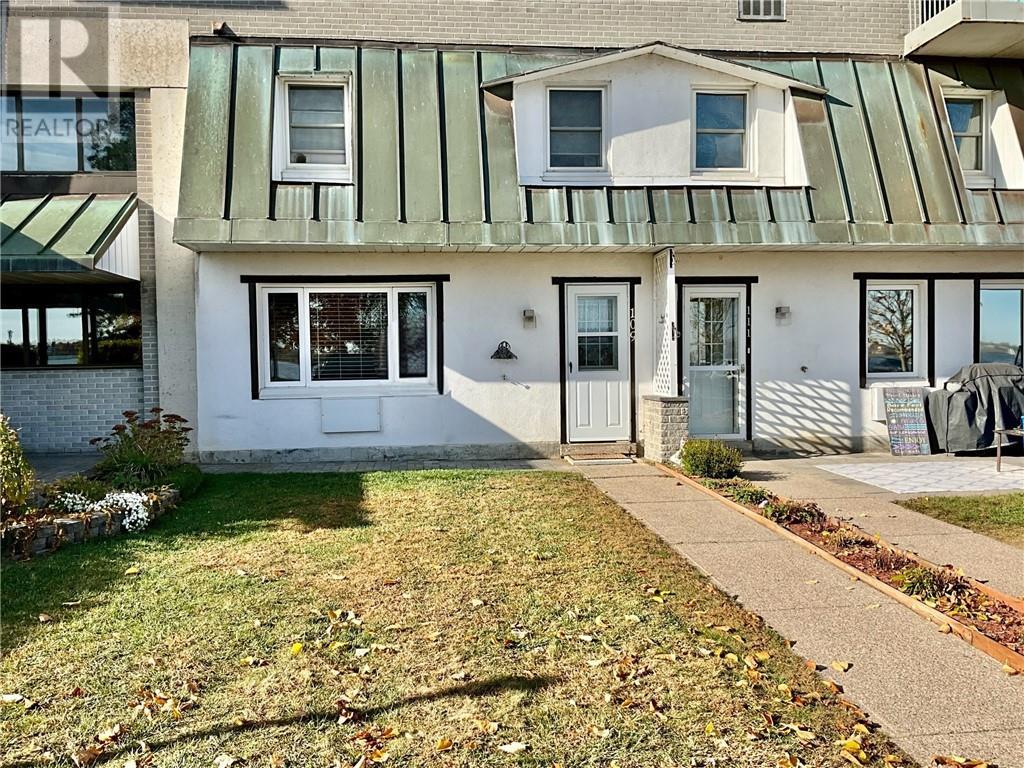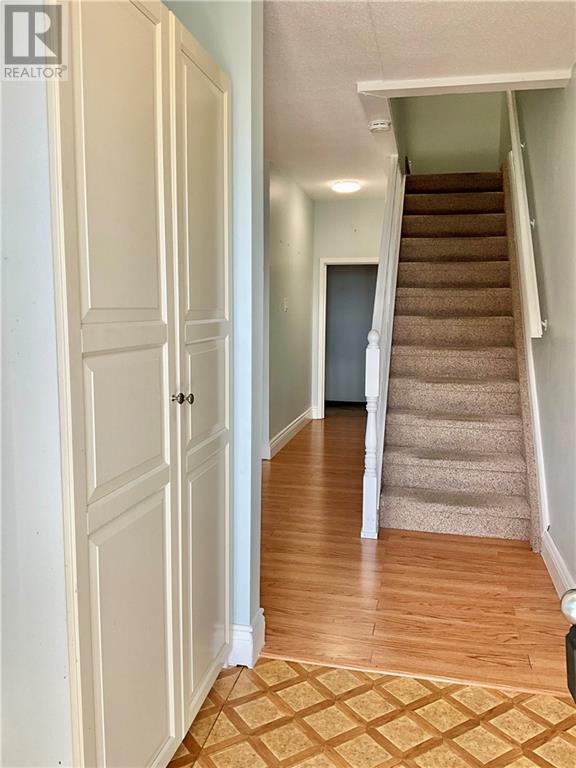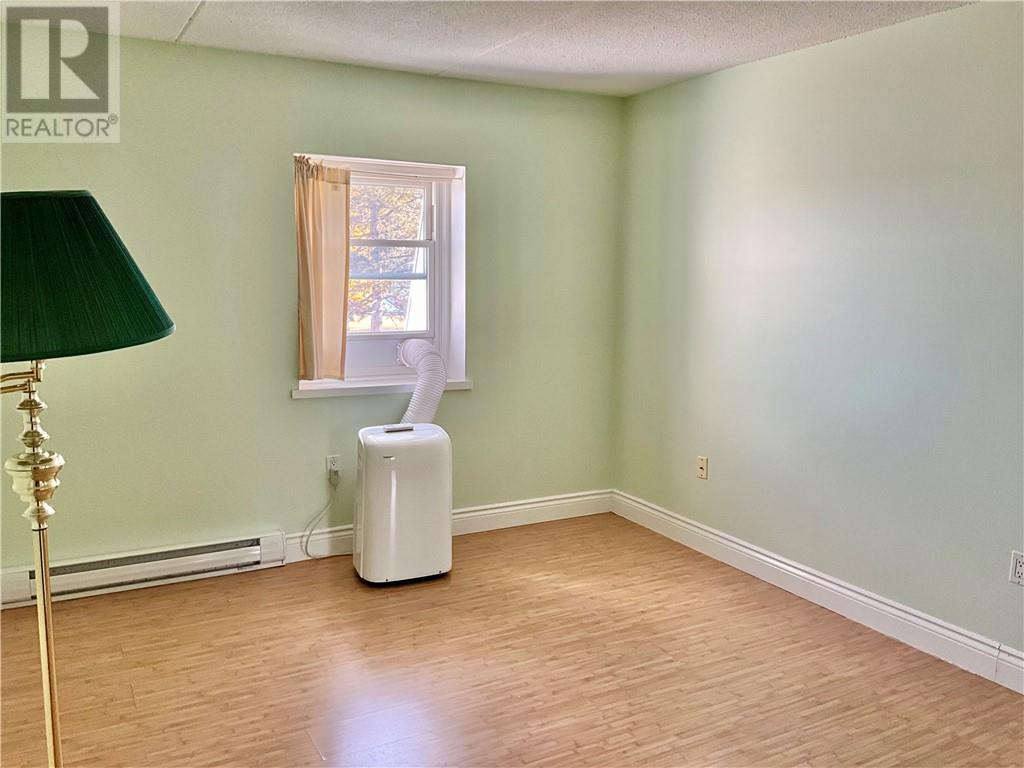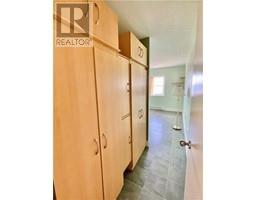109 - 235 Water Street W Prescott, Ontario K0E 1T0
$299,900Maintenance, Insurance
$596.16 Monthly
Maintenance, Insurance
$596.16 MonthlyBudget friendly and well maintained 2 storey townhome on the shores of Prescott's vibrant St. Lawrence riverfront. This south facing unit features the popular open concept main living area, an updated modern kitchen with all appliances included, easy care flooring, plenty of in unit storage and a convenient main floor laundry. Upper level offers 2 bedrooms with south facing river view windows and an updated 4pc bath. Exclusive use private patio/BBQ area in front of your townhome, ample parking, condo fees include hot and cold water, sewer, exterior maintenance, lawn care and snow removal and property management, allowing you to enjoy a carefree lifestyle on the river with Prescott River Walk, marina, parks, Shakespeare festival, historic heritage downtown markets, shopping and restaurants just steps away. (id:43934)
Property Details
| MLS® Number | X9768506 |
| Property Type | Single Family |
| Neigbourhood | PRESCOTT WATERFRONT |
| Community Name | 808 - Prescott |
| AmenitiesNearBy | Park |
| CommunityFeatures | Pet Restrictions |
| ParkingSpaceTotal | 1 |
| ViewType | River View |
| WaterFrontType | Waterfront |
Building
| BathroomTotal | 3 |
| BedroomsAboveGround | 2 |
| BedroomsTotal | 2 |
| Amenities | Visitor Parking |
| Appliances | Dryer, Refrigerator, Stove, Washer, Window Coverings |
| CoolingType | Window Air Conditioner |
| ExteriorFinish | Brick |
| FoundationType | Slab |
| HalfBathTotal | 1 |
| HeatingFuel | Electric |
| HeatingType | Baseboard Heaters |
| StoriesTotal | 2 |
| SizeInterior | 999.992 - 1198.9898 Sqft |
| Type | Row / Townhouse |
| UtilityWater | Municipal Water |
Land
| AccessType | Year-round Access |
| Acreage | No |
| LandAmenities | Park |
| ZoningDescription | Res Condo |
Rooms
| Level | Type | Length | Width | Dimensions |
|---|---|---|---|---|
| Second Level | Primary Bedroom | 4.01 m | 3.22 m | 4.01 m x 3.22 m |
| Second Level | Bedroom | 3.68 m | 2.33 m | 3.68 m x 2.33 m |
| Second Level | Bathroom | 2.28 m | 1.52 m | 2.28 m x 1.52 m |
| Main Level | Foyer | 1.95 m | 1.87 m | 1.95 m x 1.87 m |
| Main Level | Living Room | 4.62 m | 3.68 m | 4.62 m x 3.68 m |
| Main Level | Kitchen | 3.68 m | 2.03 m | 3.68 m x 2.03 m |
| Main Level | Laundry Room | 5.63 m | 1.47 m | 5.63 m x 1.47 m |
| Main Level | Pantry | 1.95 m | 0.86 m | 1.95 m x 0.86 m |
Interested?
Contact us for more information





























































