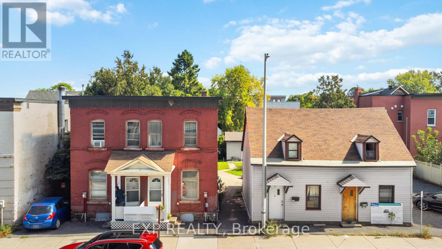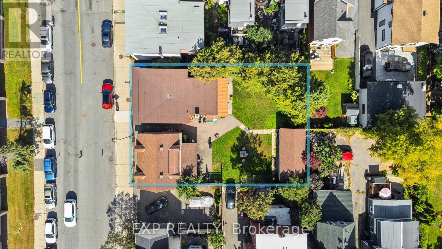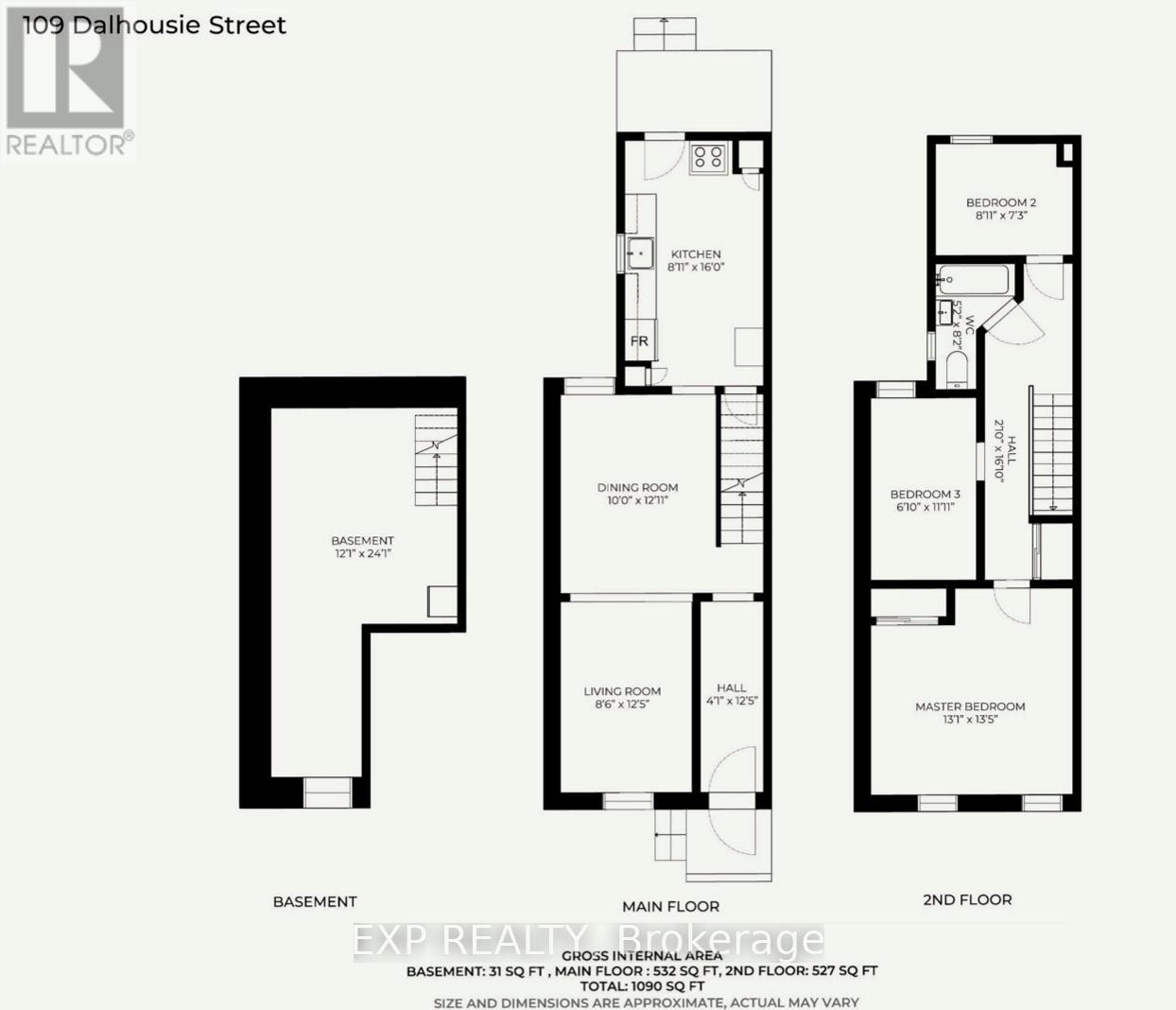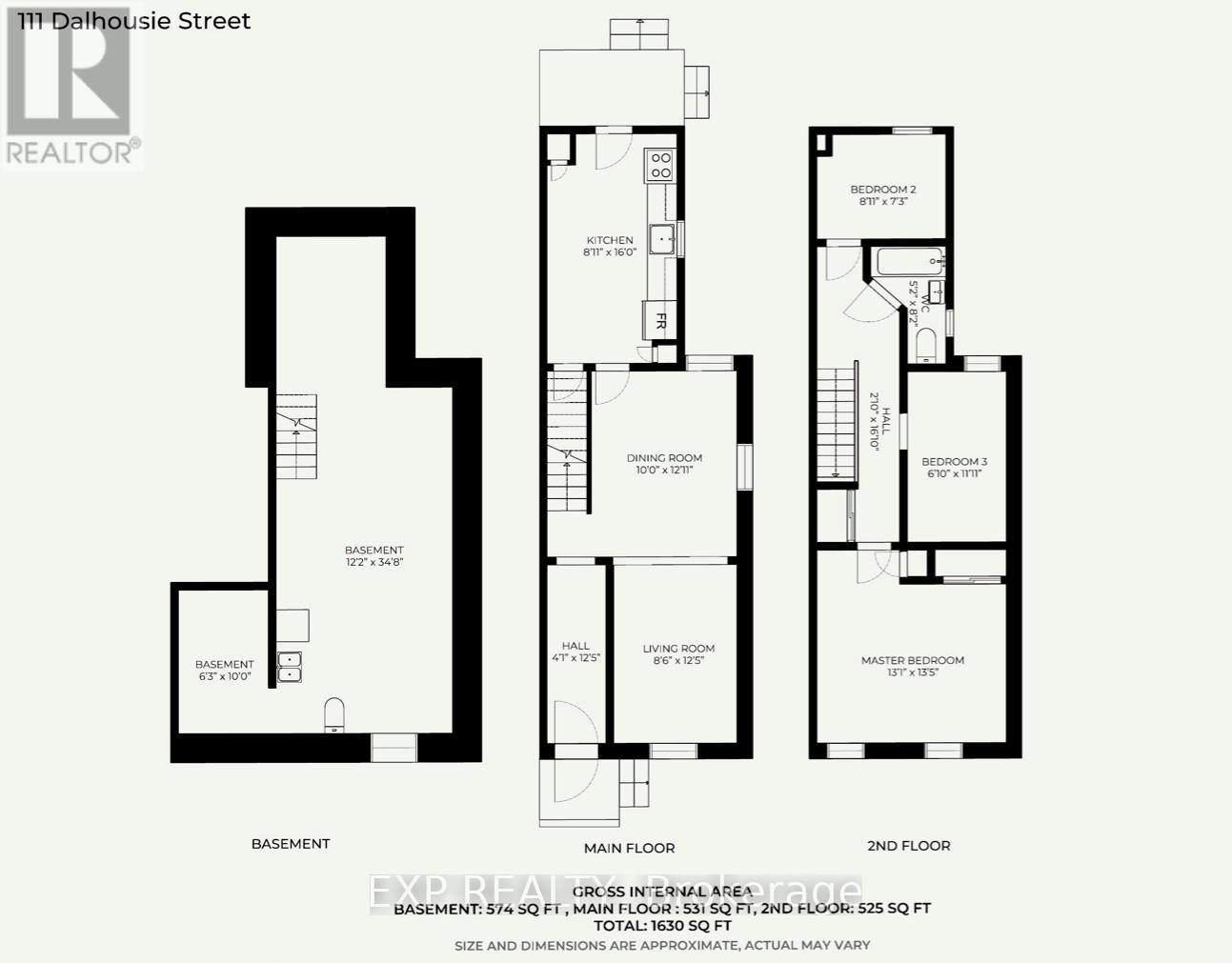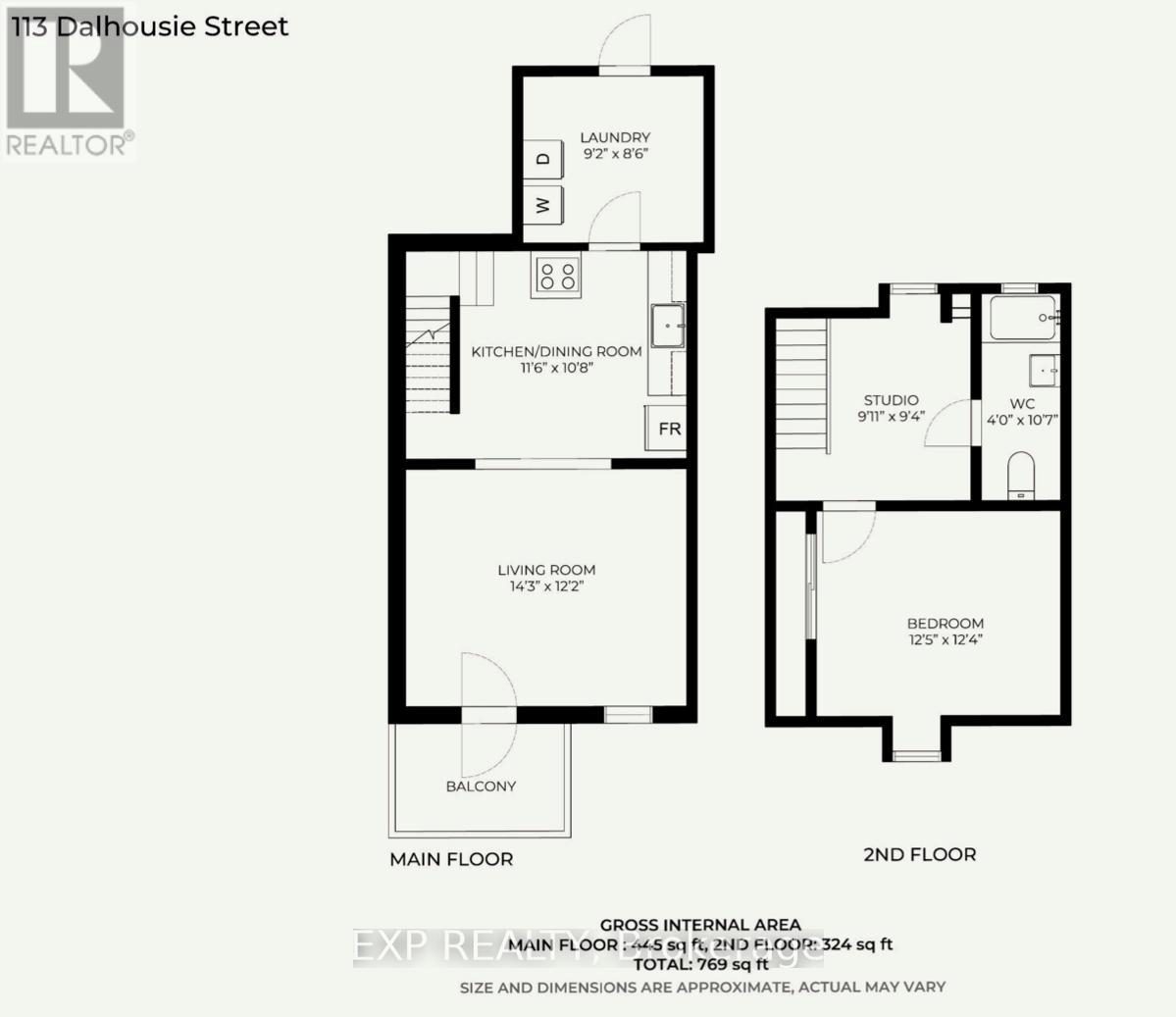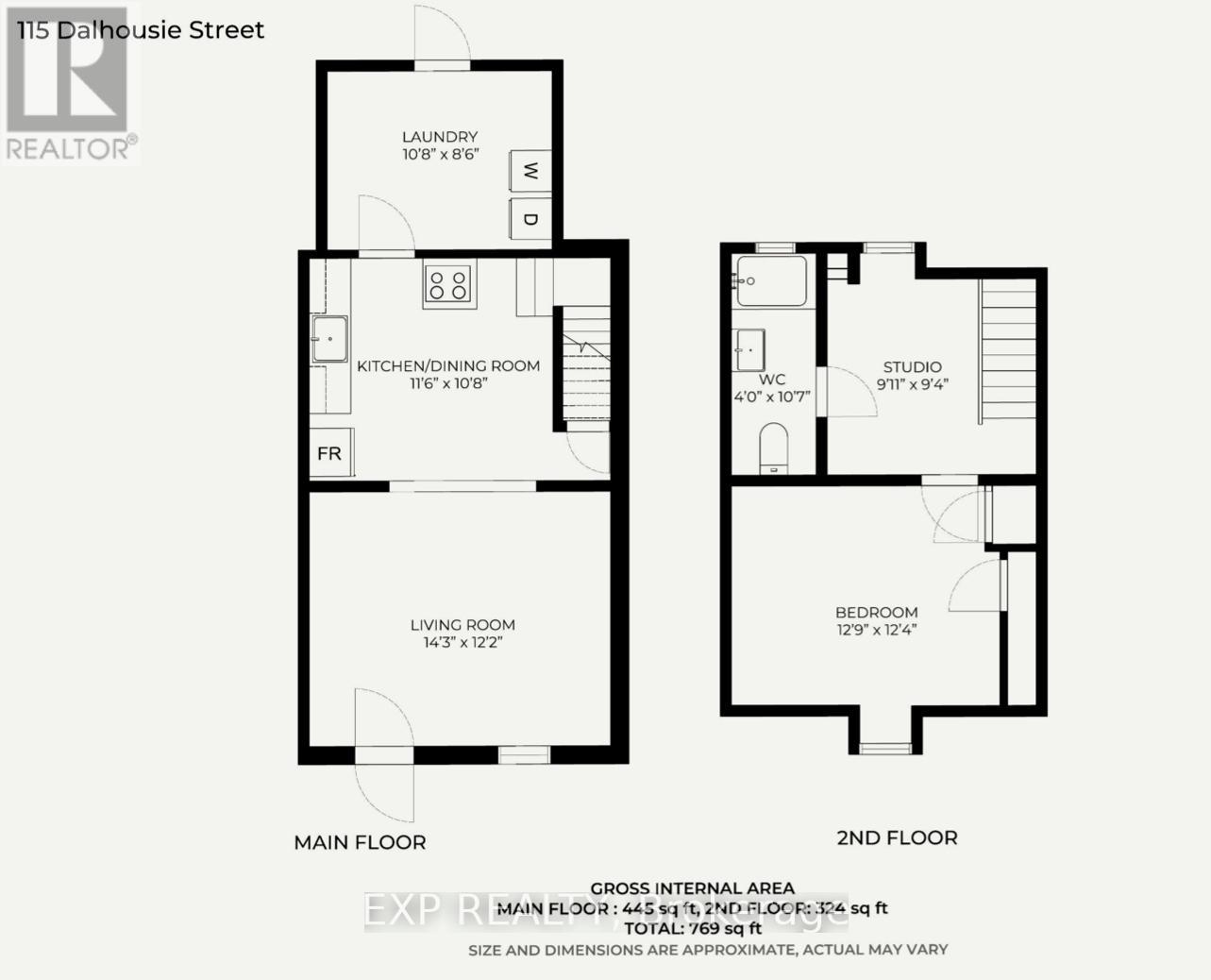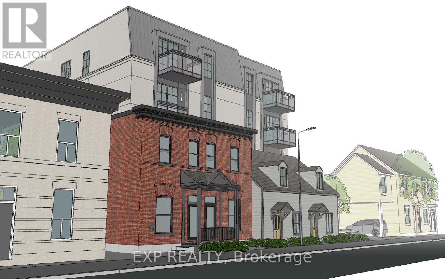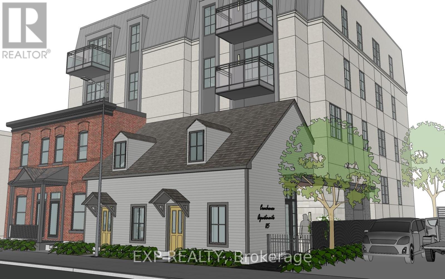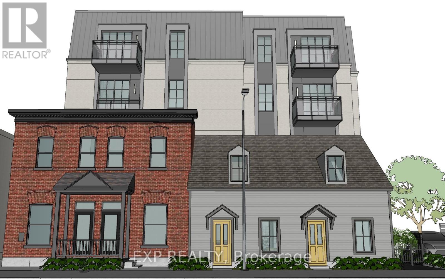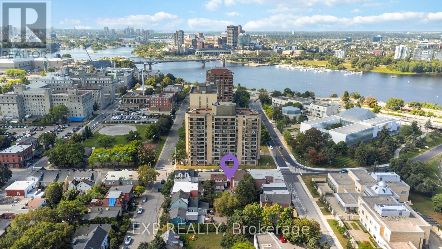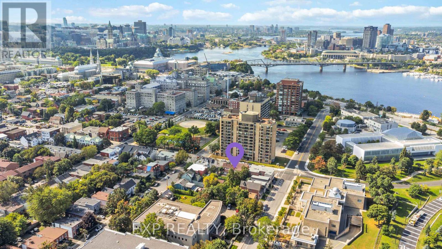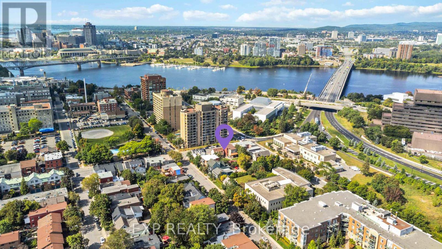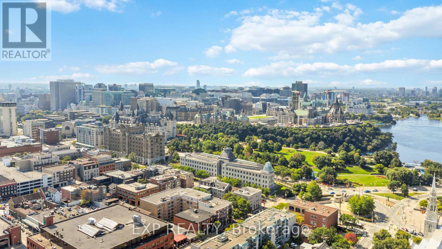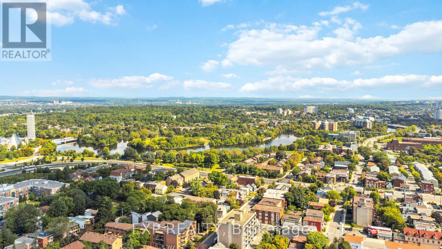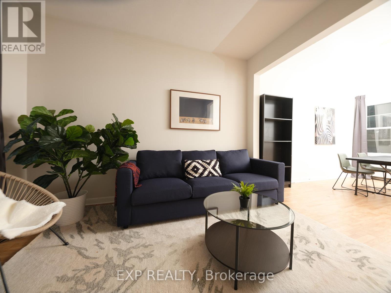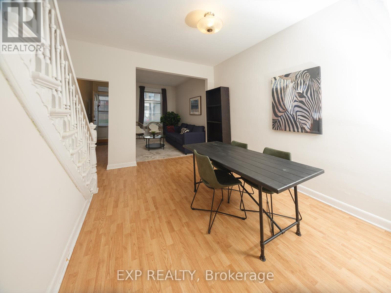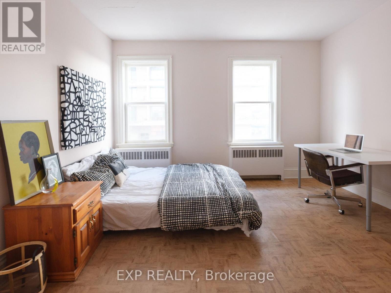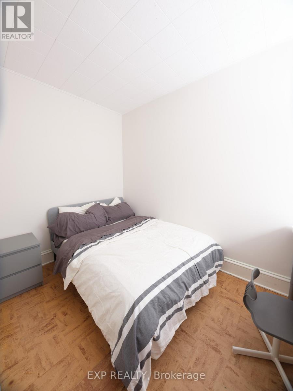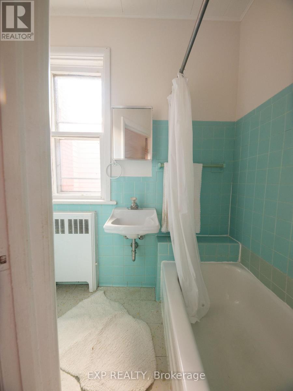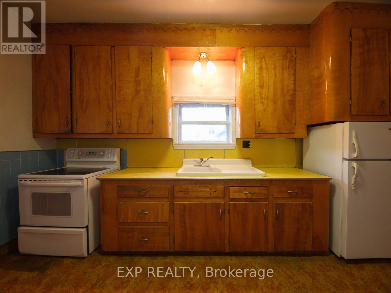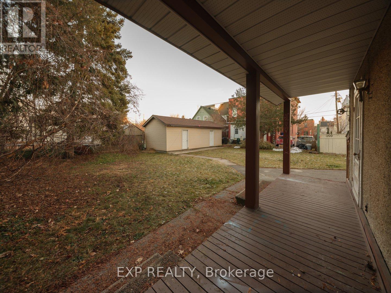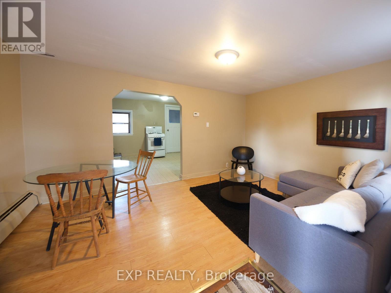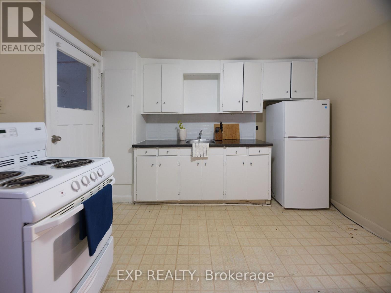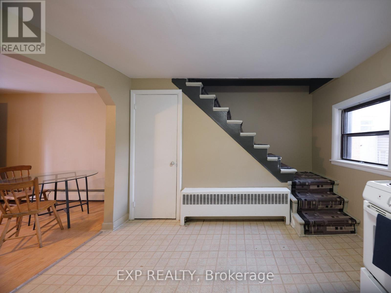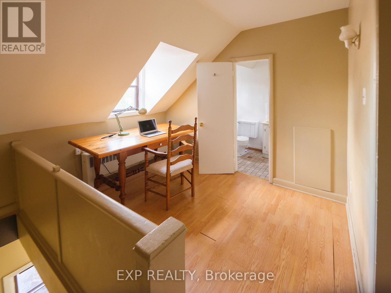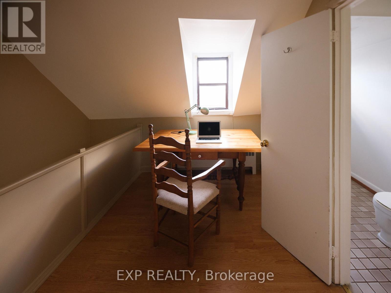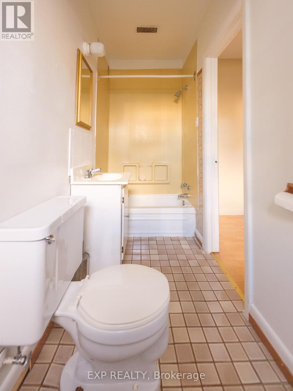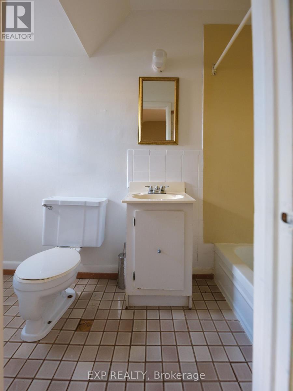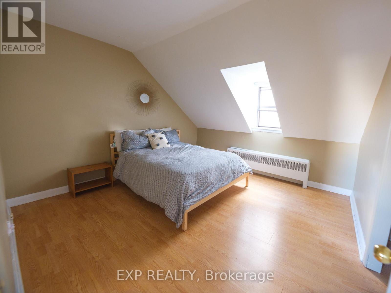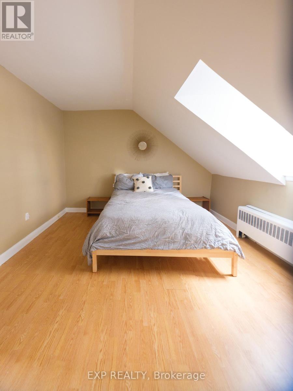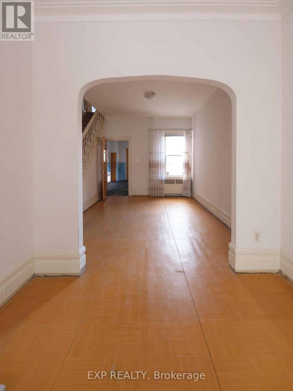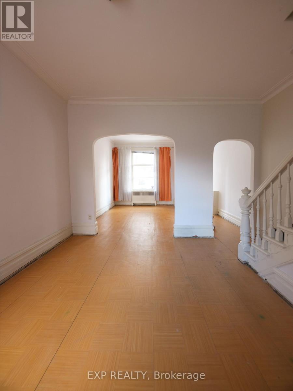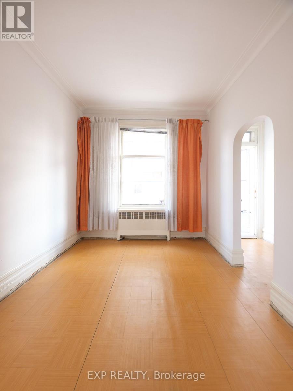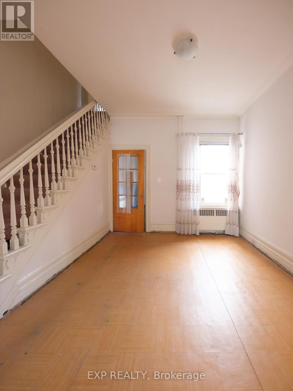8 Bedroom
4 Bathroom
3,500 - 5,000 ft2
None
Radiant Heat
$1,250,000
Exceptional investment and development opportunity in one of Ottawas most coveted locations! This 66ft x 99ft lot features FOUR existing homes (two sets of semi-detached properties) with Traditional Main Street zoning that permits a wide range of development options, including extensive plans already in place for a 27-unit building. Current properties consist of two spacious 3-bed/1-bath brick semis and two 1+den/1-bath semis, providing solid income with strong upside potential through updates and rent increases. Extensive architectural plans, engineering reports, and planning studies for a stunning 27-unit project incorporating the existing structures available, giving you a head start on development. Located at the northern edge of the City, surrounded by sought after condo buildings & Embassies, minutes to the Ottawa River, The Byward Market, Parliament Hill & so much more, this location is second to none! (id:43934)
Property Details
|
MLS® Number
|
X12394320 |
|
Property Type
|
Multi-family |
|
Neigbourhood
|
Byward Market - Parliament Hill |
|
Community Name
|
4001 - Lower Town/Byward Market |
|
Amenities Near By
|
Public Transit |
|
Equipment Type
|
Furnace |
|
Rental Equipment Type
|
Furnace |
Building
|
Bathroom Total
|
4 |
|
Bedrooms Above Ground
|
8 |
|
Bedrooms Total
|
8 |
|
Basement Development
|
Unfinished |
|
Basement Type
|
Crawl Space (unfinished) |
|
Cooling Type
|
None |
|
Exterior Finish
|
Brick |
|
Foundation Type
|
Stone |
|
Heating Fuel
|
Natural Gas |
|
Heating Type
|
Radiant Heat |
|
Stories Total
|
2 |
|
Size Interior
|
3,500 - 5,000 Ft2 |
|
Type
|
Fourplex |
|
Utility Water
|
Municipal Water |
Parking
Land
|
Acreage
|
No |
|
Land Amenities
|
Public Transit |
|
Sewer
|
Sanitary Sewer |
|
Size Depth
|
99 Ft |
|
Size Frontage
|
66 Ft |
|
Size Irregular
|
66 X 99 Ft ; 0 |
|
Size Total Text
|
66 X 99 Ft ; 0 |
|
Zoning Description
|
Tm12 H(14.5) |
Rooms
| Level |
Type |
Length |
Width |
Dimensions |
|
Second Level |
Bedroom |
3.79 m |
3.76 m |
3.79 m x 3.76 m |
|
Second Level |
Den |
3.02 m |
2.84 m |
3.02 m x 2.84 m |
|
Second Level |
Bathroom |
1.22 m |
3.23 m |
1.22 m x 3.23 m |
|
Second Level |
Primary Bedroom |
4.14 m |
4.09 m |
4.14 m x 4.09 m |
|
Second Level |
Bedroom |
2.72 m |
2.21 m |
2.72 m x 2.21 m |
|
Second Level |
Bedroom |
2.08 m |
3.62 m |
2.08 m x 3.62 m |
|
Second Level |
Bathroom |
1.52 m |
2.43 m |
1.52 m x 2.43 m |
|
Main Level |
Kitchen |
2.72 m |
4.88 m |
2.72 m x 4.88 m |
|
Main Level |
Living Room |
2.62 m |
3.78 m |
2.62 m x 3.78 m |
|
Main Level |
Dining Room |
3.05 m |
3.68 m |
3.05 m x 3.68 m |
|
Main Level |
Kitchen |
3.51 m |
3.25 m |
3.51 m x 3.25 m |
|
Main Level |
Living Room |
4.34 m |
3.71 m |
4.34 m x 3.71 m |
|
Main Level |
Laundry Room |
2.79 m |
2.59 m |
2.79 m x 2.59 m |
https://www.realtor.ca/real-estate/28842082/109-115-dalhousie-street-ottawa-4001-lower-townbyward-market

