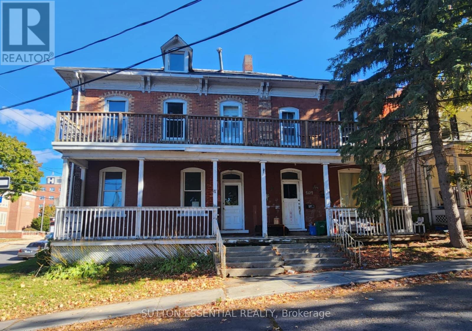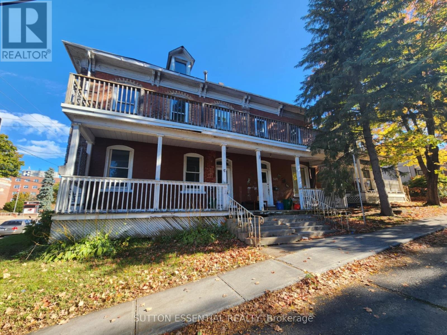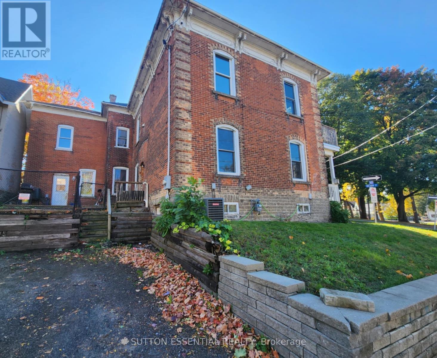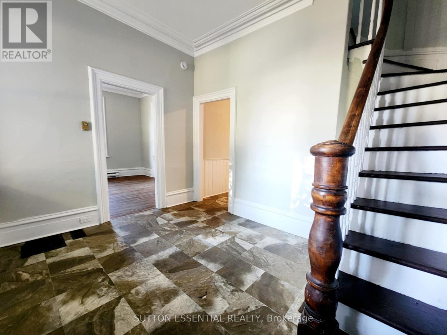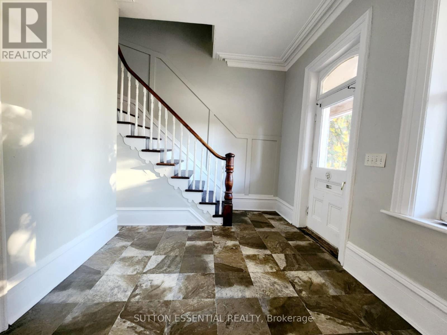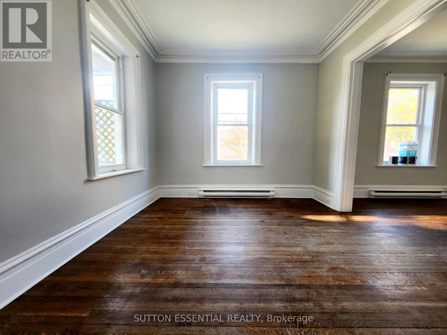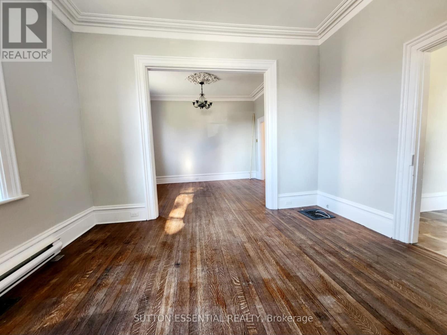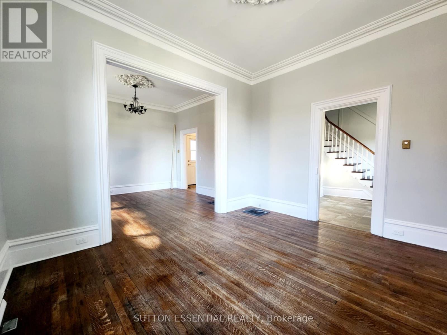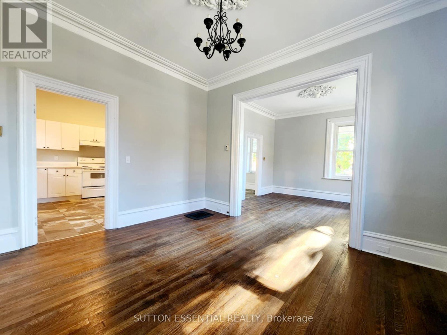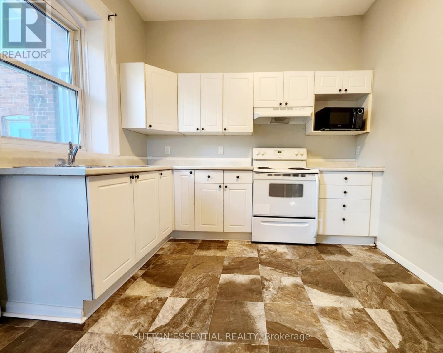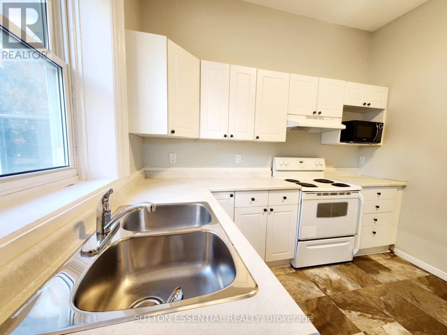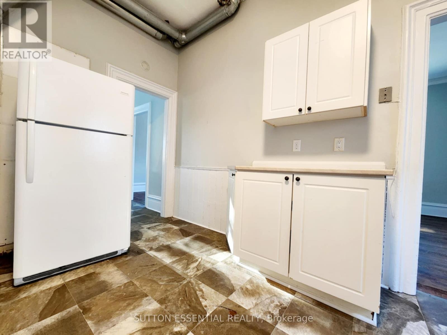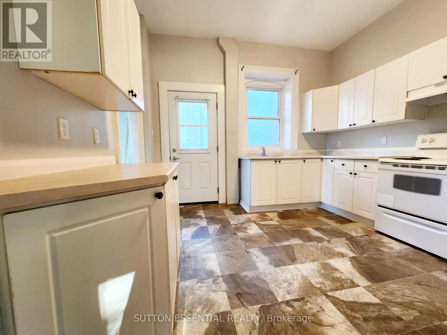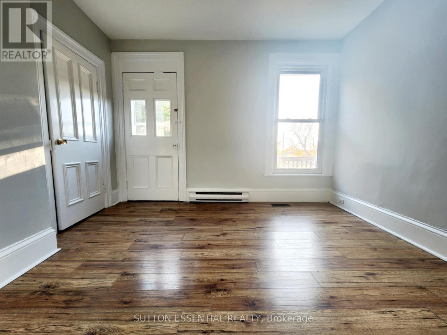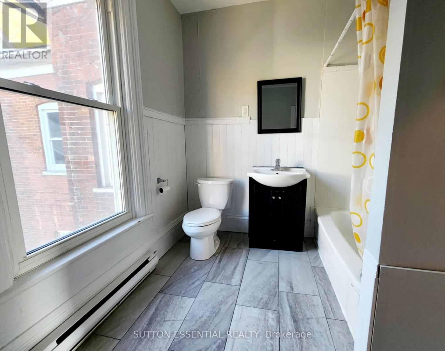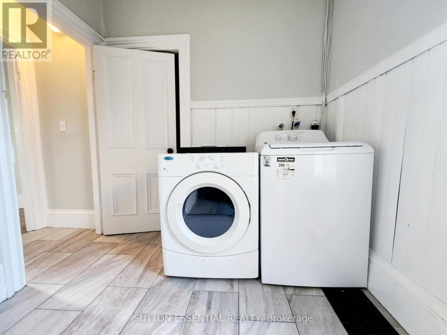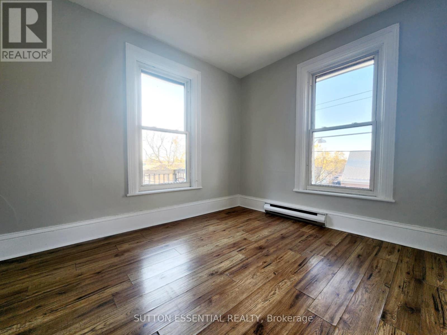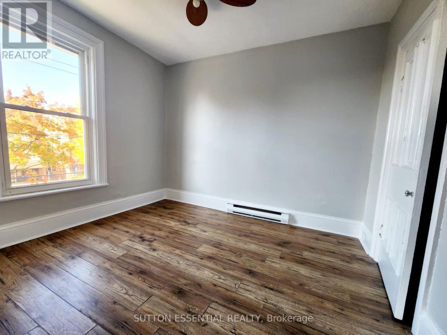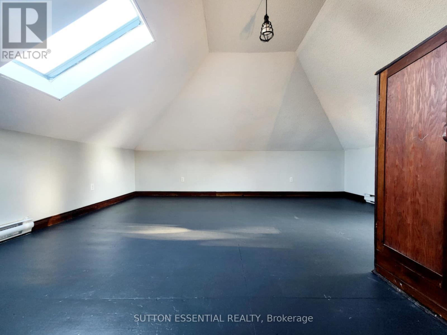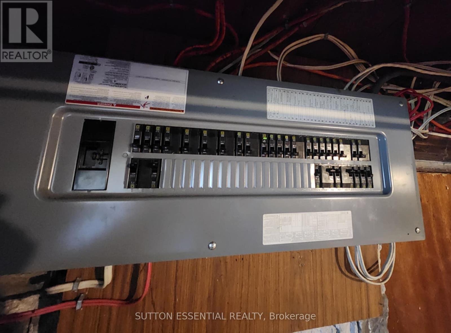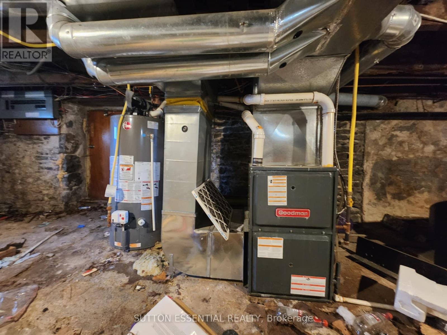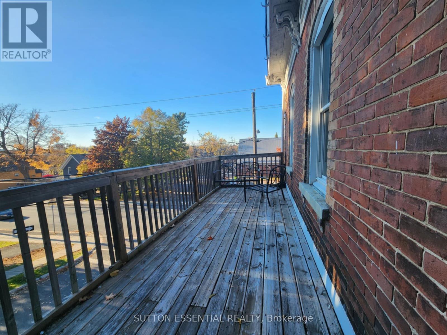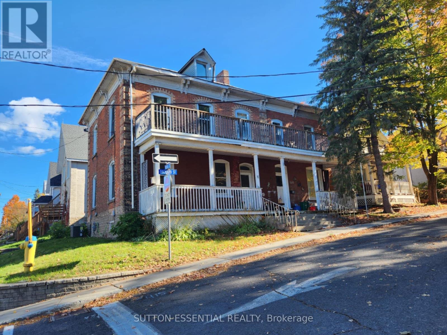6 Bedroom
3 Bathroom
2,000 - 2,500 ft2
Central Air Conditioning
Baseboard Heaters, Forced Air, Not Known
$425,000
Investment opportunity knocking! Live in one side and have the other help pay your mortgage, or rent out both sides - the choice is yours. A duplex coming to the market with one side being vacant is a huge bonus, it allows you to choose your own tenant or move in immediately. Beautiful location across from Victoria Park, a couple steps from BCI and the hospital, this location lends itself well to many stages of life. #111 is currently vacant - has been freshly painted, has a very large welcoming foyer, hardwood floors in the living room and dining room, laundry combined with the bathroom on the 2nd floor, three bedrooms, and a bonus room on the third floor. #109 has a tenant in place (no pictures) - 3+ bedrooms and 1.5 bathrooms. Each side has it's own furnace and central air (2016), electrical panels. The porch, back deck and balcony are shared, as well as the driveway having space for two vehicles side by side. Notice must be given to view tenanted side. (id:43934)
Property Details
|
MLS® Number
|
X12506306 |
|
Property Type
|
Multi-family |
|
Community Name
|
810 - Brockville |
|
Equipment Type
|
Water Heater - Gas, Water Heater |
|
Parking Space Total
|
2 |
|
Rental Equipment Type
|
Water Heater - Gas, Water Heater |
|
Structure
|
Deck, Porch |
Building
|
Bathroom Total
|
3 |
|
Bedrooms Above Ground
|
6 |
|
Bedrooms Total
|
6 |
|
Age
|
100+ Years |
|
Amenities
|
Separate Electricity Meters |
|
Appliances
|
Dryer, Microwave, Stove, Washer, Refrigerator |
|
Basement Development
|
Unfinished |
|
Basement Type
|
N/a (unfinished) |
|
Cooling Type
|
Central Air Conditioning |
|
Exterior Finish
|
Brick |
|
Foundation Type
|
Stone |
|
Half Bath Total
|
1 |
|
Heating Fuel
|
Natural Gas |
|
Heating Type
|
Baseboard Heaters, Forced Air, Not Known |
|
Stories Total
|
3 |
|
Size Interior
|
2,000 - 2,500 Ft2 |
|
Type
|
Duplex |
|
Utility Water
|
Municipal Water |
Parking
Land
|
Acreage
|
No |
|
Sewer
|
Sanitary Sewer |
|
Size Depth
|
54 Ft |
|
Size Frontage
|
55 Ft |
|
Size Irregular
|
55 X 54 Ft |
|
Size Total Text
|
55 X 54 Ft |
|
Zoning Description
|
R3 |
Rooms
| Level |
Type |
Length |
Width |
Dimensions |
|
Second Level |
Bedroom |
2.854 m |
3.317 m |
2.854 m x 3.317 m |
|
Second Level |
Bedroom |
2.899 m |
3.355 m |
2.899 m x 3.355 m |
|
Second Level |
Bedroom |
3.061 m |
2.841 m |
3.061 m x 2.841 m |
|
Second Level |
Bathroom |
2.365 m |
3.322 m |
2.365 m x 3.322 m |
|
Third Level |
Other |
6.352 m |
5.954 m |
6.352 m x 5.954 m |
|
Main Level |
Foyer |
2.752 m |
3.737 m |
2.752 m x 3.737 m |
|
Main Level |
Living Room |
3.942 m |
3.482 m |
3.942 m x 3.482 m |
|
Main Level |
Dining Room |
3.487 m |
3.971 m |
3.487 m x 3.971 m |
|
Main Level |
Kitchen |
3.592 m |
4.295 m |
3.592 m x 4.295 m |
https://www.realtor.ca/real-estate/29064151/109-111-orchard-street-brockville-810-brockville

