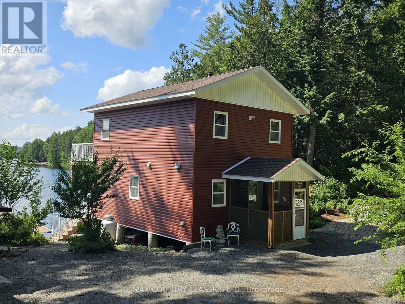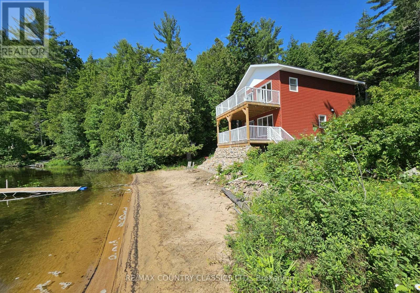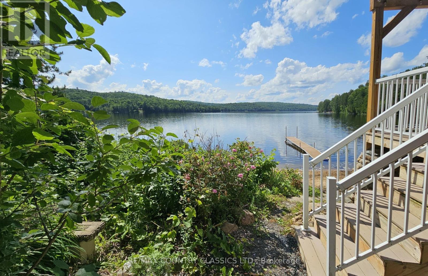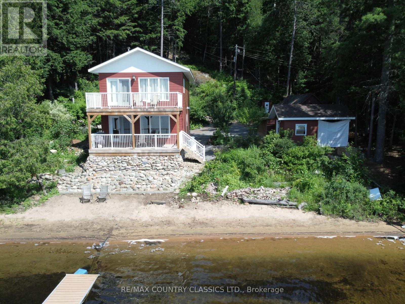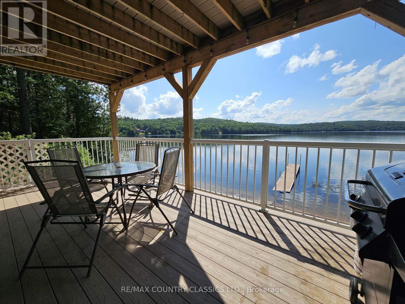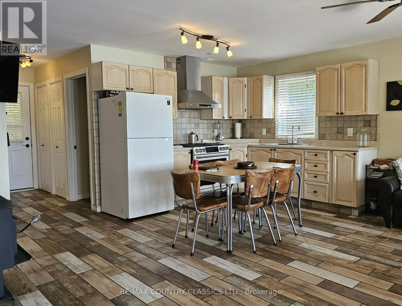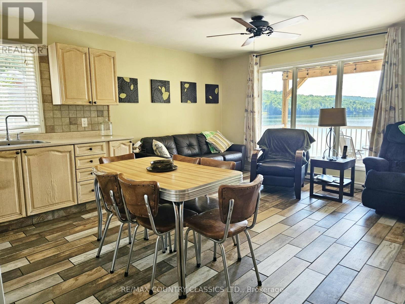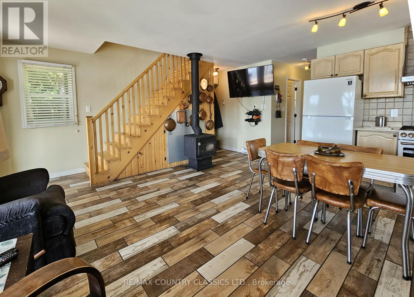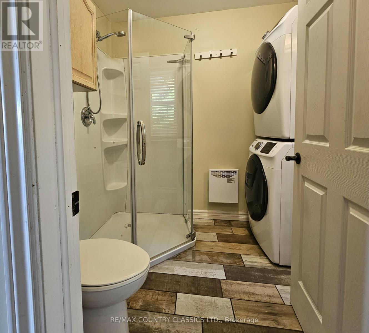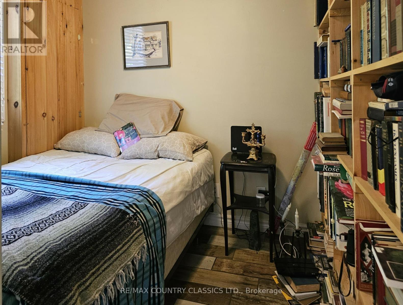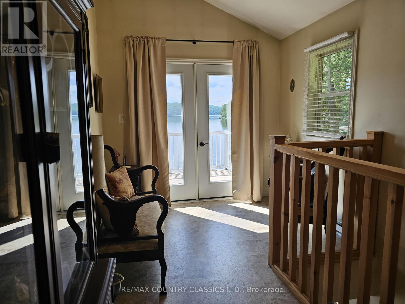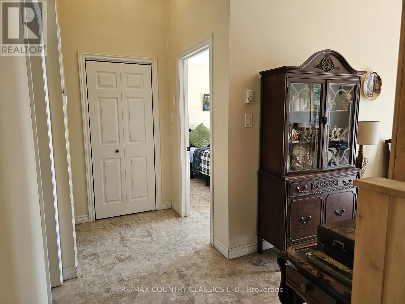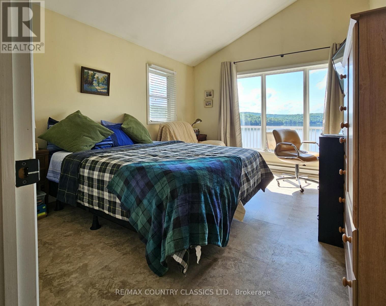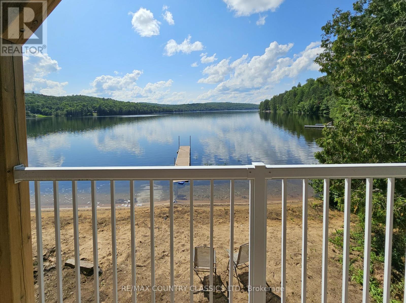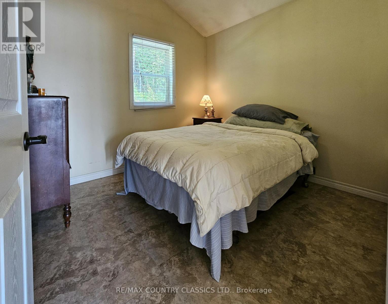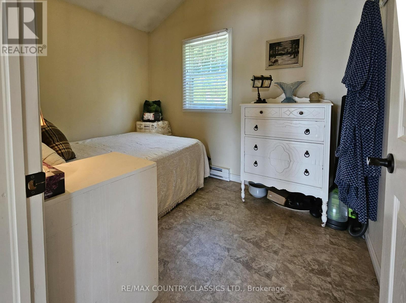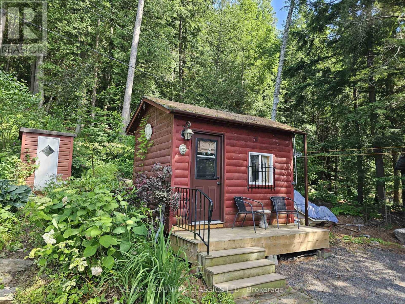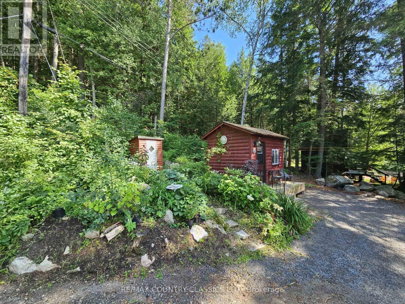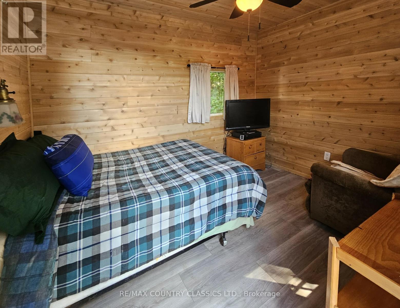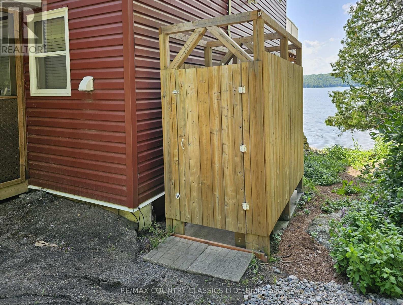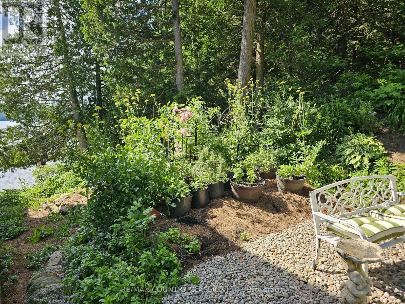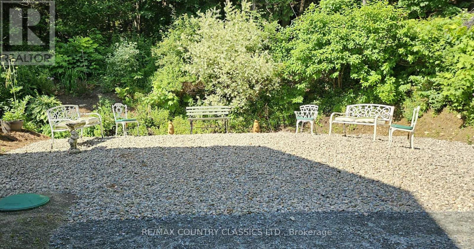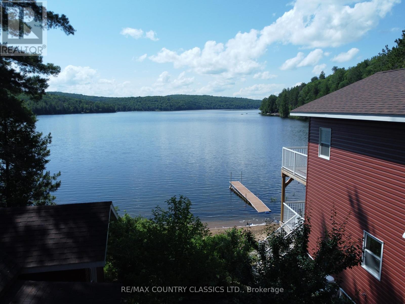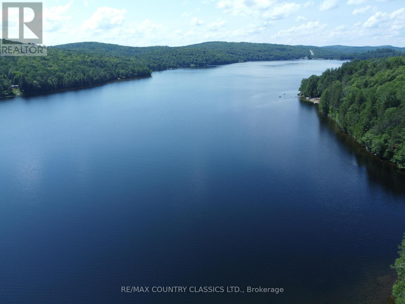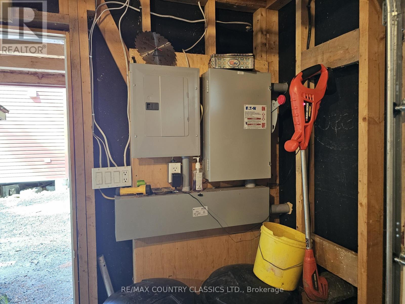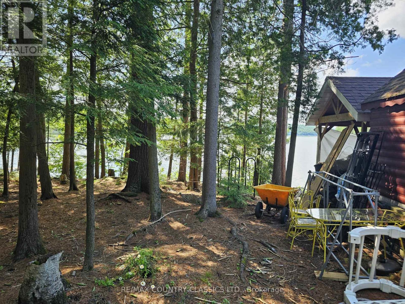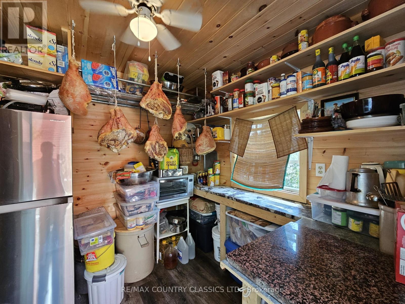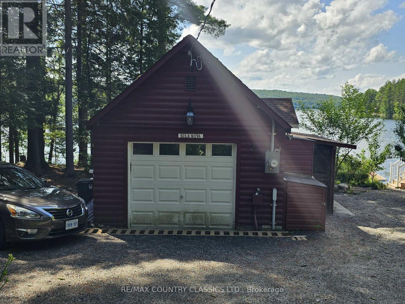4 Bedroom
1 Bathroom
1,500 - 2,000 ft2
Fireplace
Baseboard Heaters
Waterfront
Landscaped
$980,000
Trout Lake - Barry's Bay. IYour own private beach cove with 145' waterfront, all perfectly west-facing for unforgettable sunsets. just over 1 acre of land. This newer, year-round waterfront home or cottage offers over three bedrooms and stunning views from two levels of expansive decks.Set on beautifully landscaped, level grounds with vibrant gardens, the main floor features an open-concept layout, a 3-piece bath, and a flexible library/den/bedroom space. Upstairs, youll find three bedrooms, a spacious foyer, and a second west-facing deckideal for soaking up the sun.Bonus spaces include a detached garage that doubles as a summer kitchen or potential bunkie, plus an additional separate single bunkie for guests or extra storage.A rare gem just 5 minutes from Barrys Baythis is truly a one-of-a-kind waterfront retreat. (id:43934)
Property Details
|
MLS® Number
|
X12157490 |
|
Property Type
|
Single Family |
|
Community Name
|
570 - Madawaska Valley |
|
Amenities Near By
|
Beach |
|
Easement
|
Easement, None |
|
Equipment Type
|
Propane Tank |
|
Features
|
Wooded Area, Irregular Lot Size, Sloping, Rolling, Lane, Level, Guest Suite |
|
Parking Space Total
|
3 |
|
Rental Equipment Type
|
Propane Tank |
|
Structure
|
Deck |
|
View Type
|
Lake View, Direct Water View, Unobstructed Water View |
|
Water Front Type
|
Waterfront |
Building
|
Bathroom Total
|
1 |
|
Bedrooms Above Ground
|
4 |
|
Bedrooms Total
|
4 |
|
Age
|
6 To 15 Years |
|
Appliances
|
Water Purifier |
|
Basement Type
|
None, Crawl Space |
|
Construction Style Attachment
|
Detached |
|
Exterior Finish
|
Vinyl Siding |
|
Fire Protection
|
Smoke Detectors |
|
Fireplace Present
|
Yes |
|
Fireplace Total
|
1 |
|
Fireplace Type
|
Woodstove |
|
Foundation Type
|
Block |
|
Heating Fuel
|
Electric |
|
Heating Type
|
Baseboard Heaters |
|
Stories Total
|
2 |
|
Size Interior
|
1,500 - 2,000 Ft2 |
|
Type
|
House |
|
Utility Water
|
Lake/river Water Intake |
Parking
Land
|
Access Type
|
Year-round Access |
|
Acreage
|
No |
|
Land Amenities
|
Beach |
|
Landscape Features
|
Landscaped |
|
Sewer
|
Septic System |
|
Size Frontage
|
145 Ft |
|
Size Irregular
|
145 Ft |
|
Size Total Text
|
145 Ft|1/2 - 1.99 Acres |
|
Zoning Description
|
Residential |
Rooms
| Level |
Type |
Length |
Width |
Dimensions |
|
Second Level |
Bedroom |
4.08 m |
3.3 m |
4.08 m x 3.3 m |
|
Second Level |
Bedroom 2 |
2.56 m |
2.97 m |
2.56 m x 2.97 m |
|
Second Level |
Bedroom 3 |
2.43 m |
2.97 m |
2.43 m x 2.97 m |
|
Ground Level |
Kitchen |
5.61 m |
6.14 m |
5.61 m x 6.14 m |
|
Ground Level |
Bathroom |
1.9 m |
2.41 m |
1.9 m x 2.41 m |
|
Ground Level |
Den |
2.13 m |
2.61 m |
2.13 m x 2.61 m |
|
Ground Level |
Foyer |
3.17 m |
2.64 m |
3.17 m x 2.64 m |
|
Ground Level |
Bedroom |
3.12 m |
2.51 m |
3.12 m x 2.51 m |
https://www.realtor.ca/real-estate/28332412/108a-kubishack-lane-madawaska-valley-570-madawaska-valley

