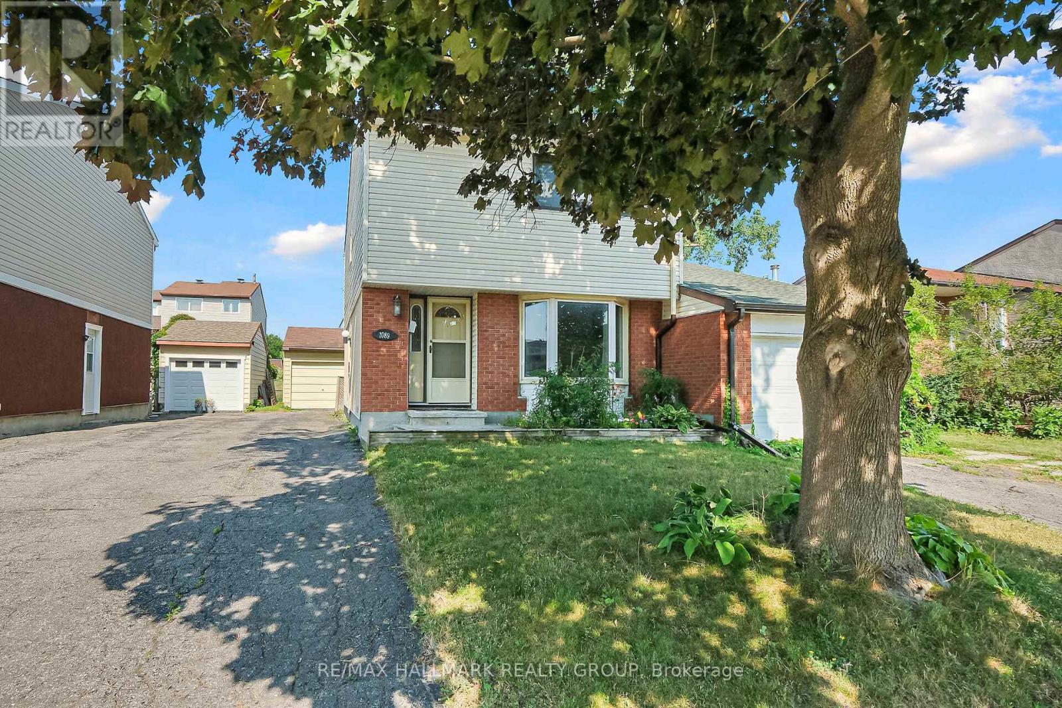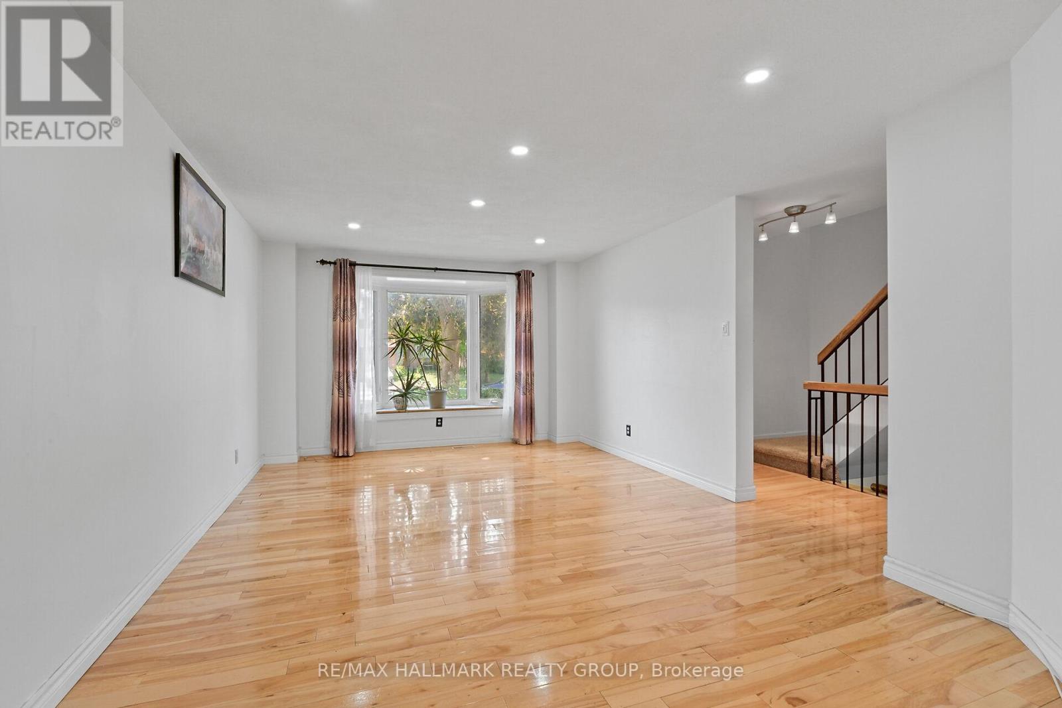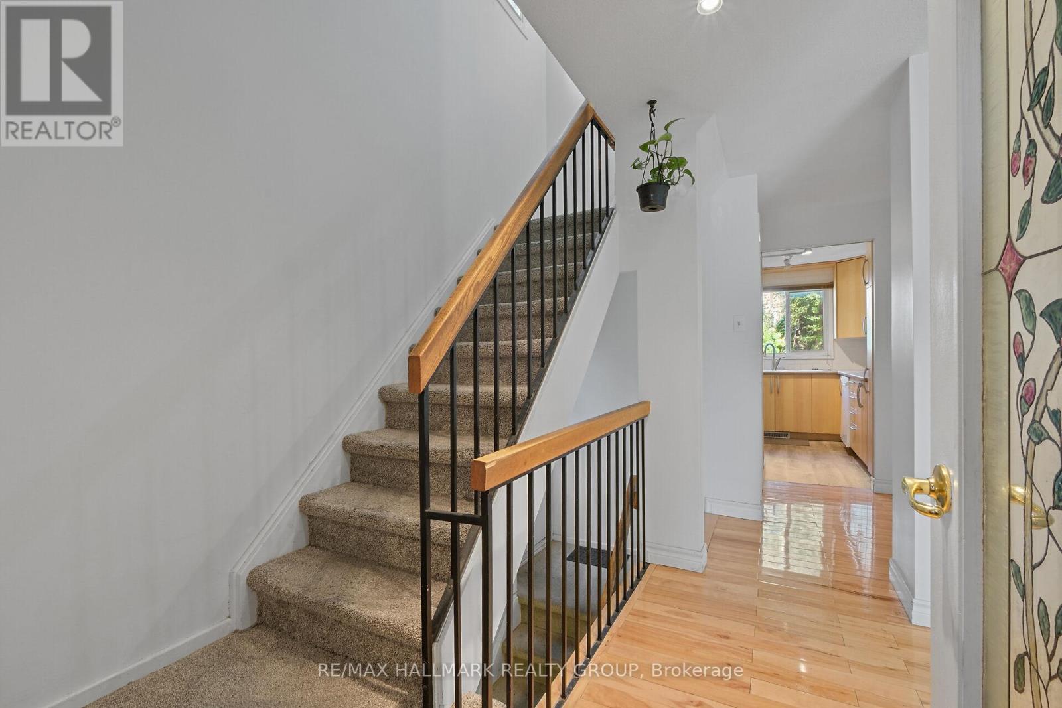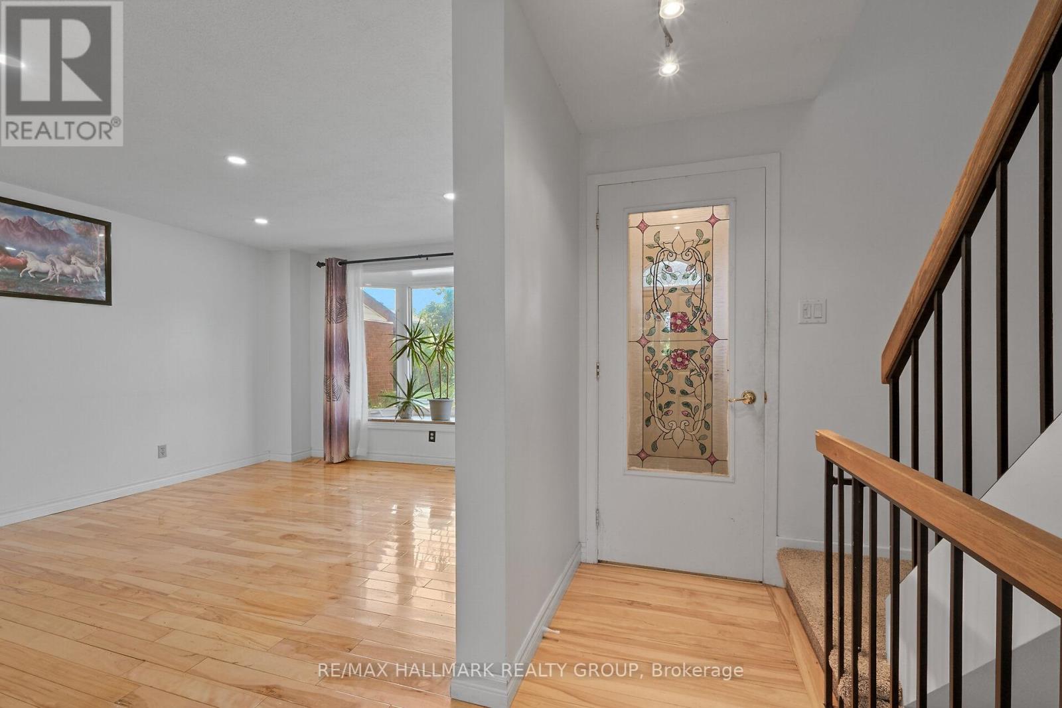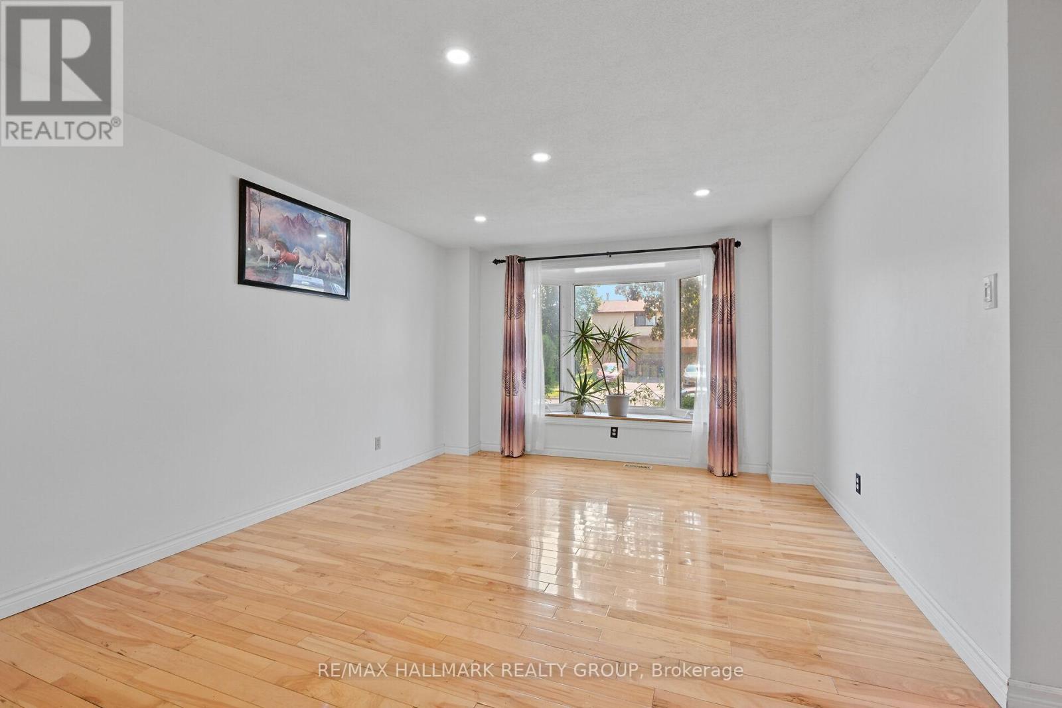1089 Barwell Avenue Ottawa, Ontario K2B 8H4
$499,000
Welcome to 1089 Barwell Ave an incredible opportunity in one of Ottawas most convenient west-end neighborhoods! This spacious and fully updated 3-bedroom semi-detached home is located just minutes from Bayshore Mall, walking distance to transit, schools, and parks. The home is in mint conditioneverything has been updated so you can just move in and enjoy. Brand new gas stove just installed!A private side entrance leads to the lower level, offering the perfect setup to create a legal secondary unit, Airbnb, or in-law suiteideal for buyers looking to generate passive income or support multi-generational living.Enjoy a deep, lush backyard perfect for entertaining or relaxing, plus an extra-long driveway that parks up to 5 vehicles with ease. Located on a quiet street with tons of potential upside.Similar homes have recently sold for up to $615,000dont miss this chance to secure a great home at a competitive price. Whether you're buying your first home, investing, or upsizing, this one is truly a must-see! Holding offers until Tuesday, August 6th at 4:00 PM. Seller reserves the right to review pre-emptive offers with 12-hour irrevocable. Open house Saturday and Sunday. (id:43934)
Open House
This property has open houses!
2:00 pm
Ends at:4:00 pm
2:00 pm
Ends at:4:00 pm
Property Details
| MLS® Number | X12319080 |
| Property Type | Single Family |
| Neigbourhood | Whitehaven - Queensway Terrace North |
| Community Name | 6202 - Fairfield Heights |
| Features | Lane |
| Parking Space Total | 5 |
Building
| Bathroom Total | 3 |
| Bedrooms Above Ground | 3 |
| Bedrooms Total | 3 |
| Appliances | Dryer, Stove, Washer, Refrigerator |
| Basement Development | Unfinished |
| Basement Type | N/a (unfinished) |
| Construction Style Attachment | Semi-detached |
| Cooling Type | Central Air Conditioning |
| Exterior Finish | Brick, Aluminum Siding |
| Foundation Type | Concrete |
| Half Bath Total | 1 |
| Heating Fuel | Natural Gas |
| Heating Type | Forced Air |
| Stories Total | 2 |
| Size Interior | 1,100 - 1,500 Ft2 |
| Type | House |
| Utility Water | Municipal Water |
Parking
| Detached Garage | |
| Garage | |
| Covered |
Land
| Acreage | No |
| Landscape Features | Landscaped |
| Sewer | Sanitary Sewer |
| Size Depth | 108 Ft |
| Size Frontage | 29 Ft ,8 In |
| Size Irregular | 29.7 X 108 Ft |
| Size Total Text | 29.7 X 108 Ft |
Utilities
| Electricity | Installed |
| Sewer | Installed |
https://www.realtor.ca/real-estate/28678451/1089-barwell-avenue-ottawa-6202-fairfield-heights
Contact Us
Contact us for more information

