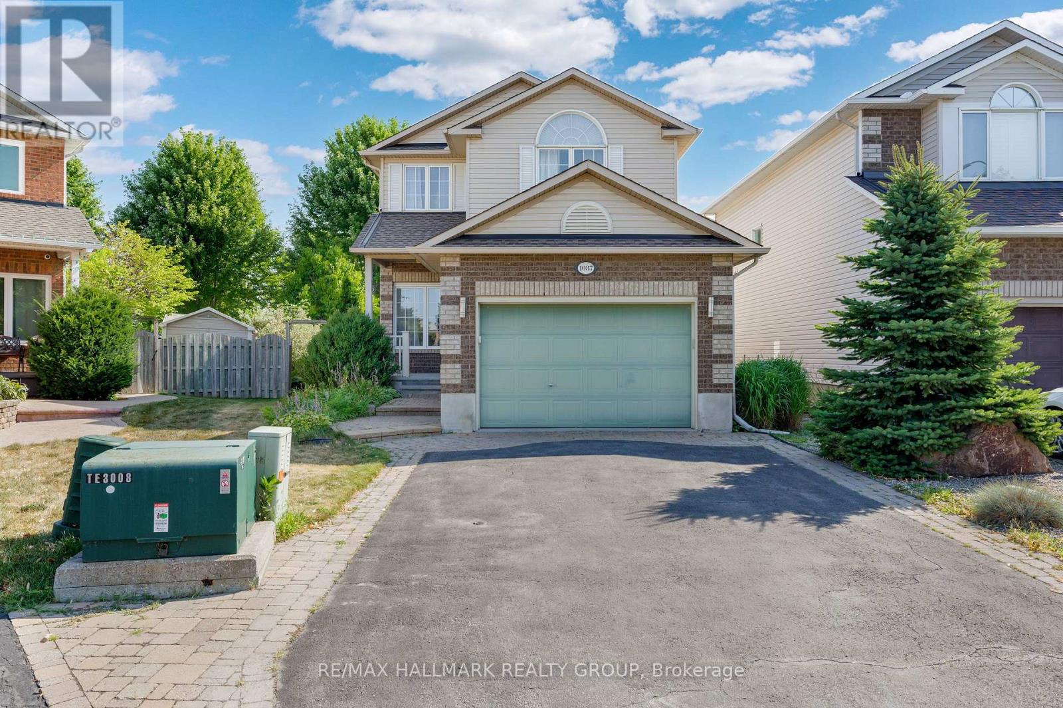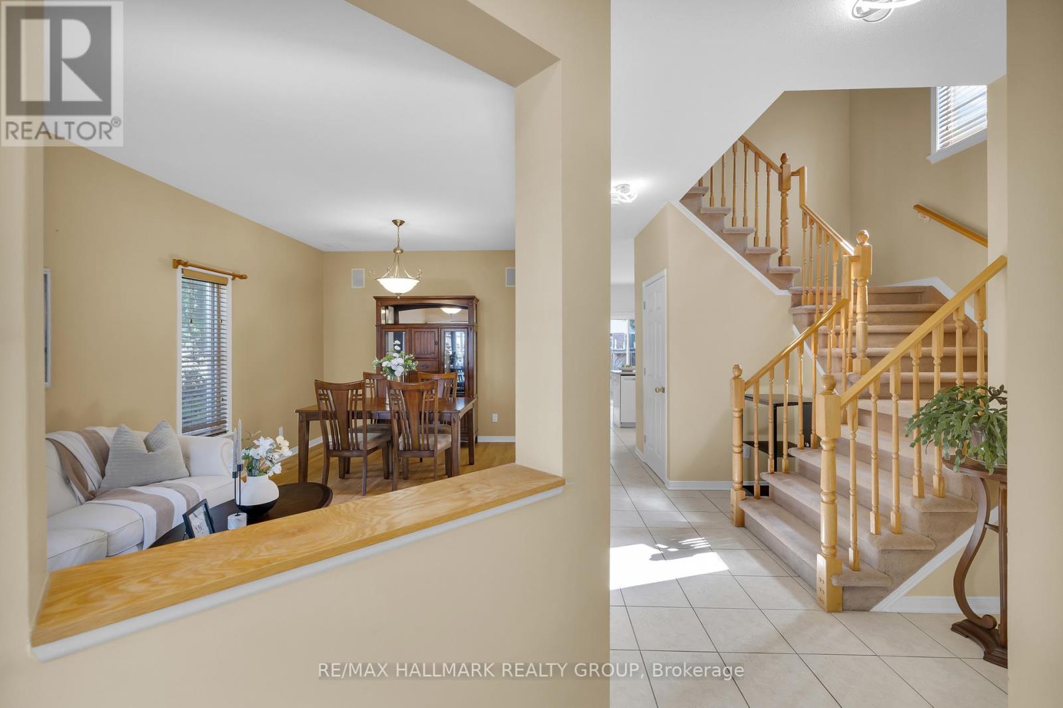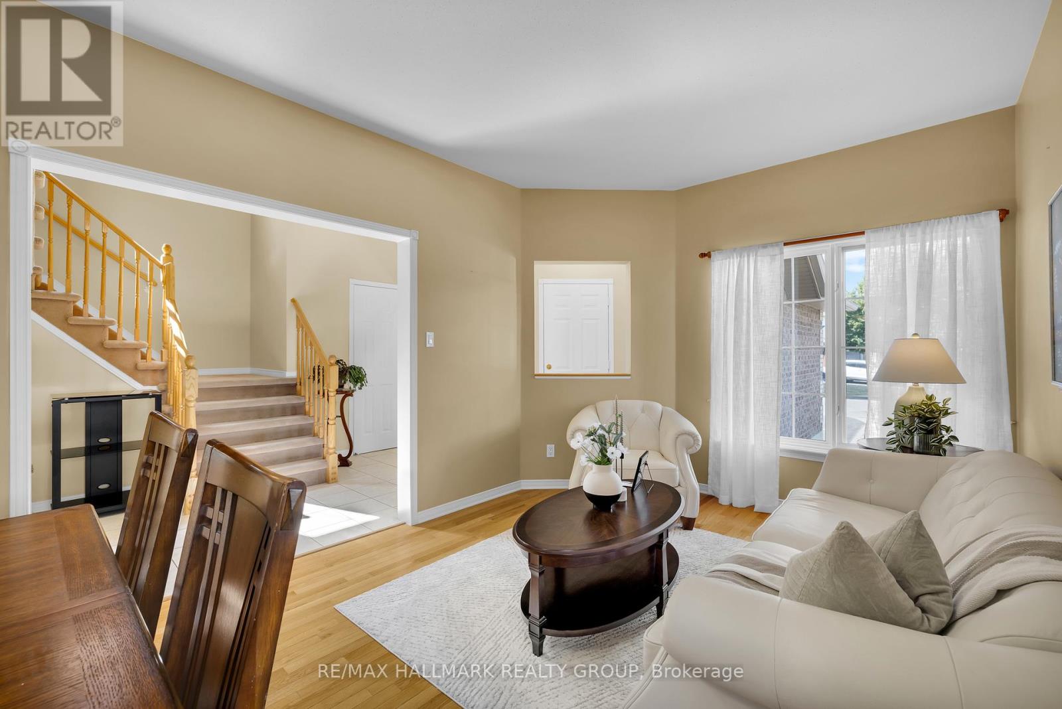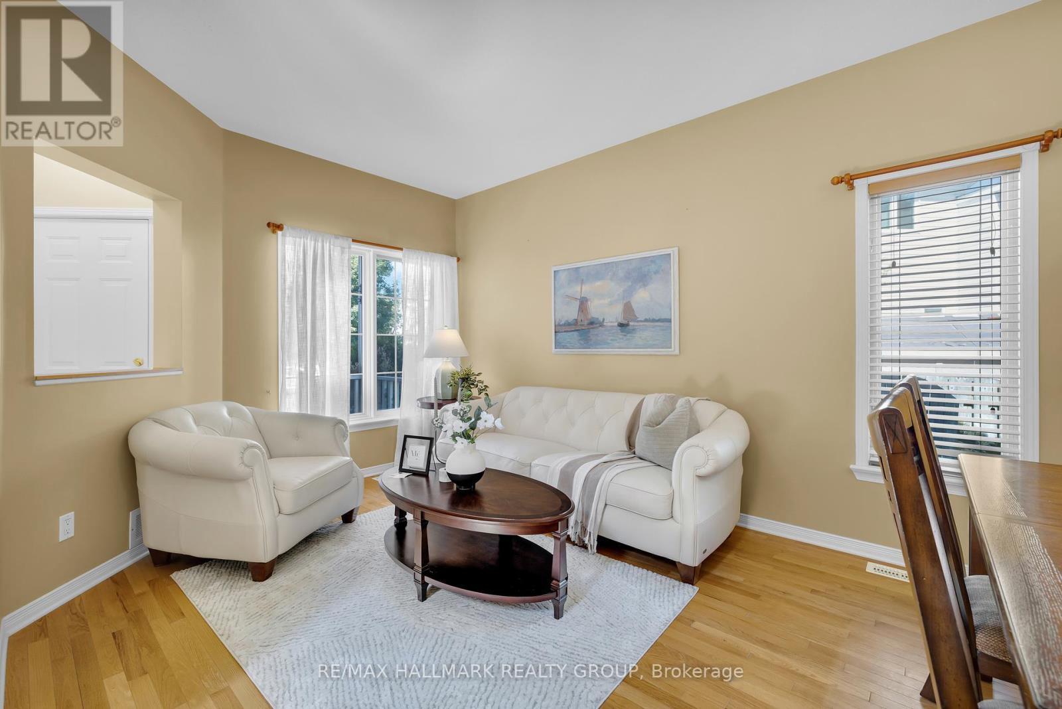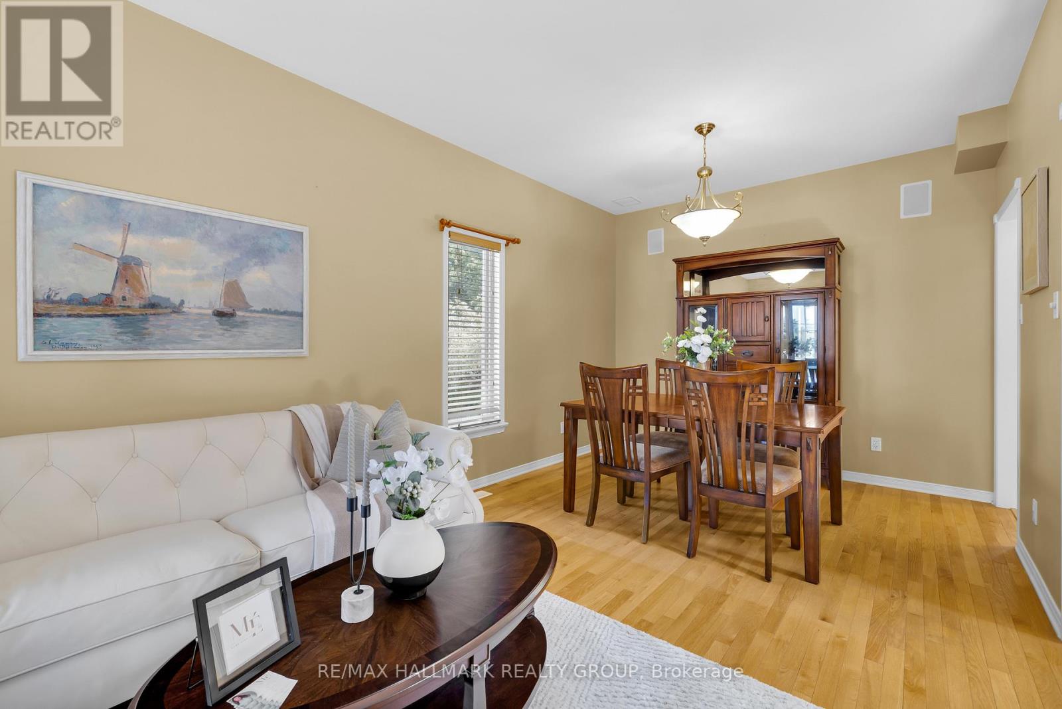3 Bedroom
3 Bathroom
1,500 - 2,000 ft2
Fireplace
Central Air Conditioning
Forced Air
$697,000
Welcome to 1087 Rocky Harbour Crescent. This well-maintained 3-bedroom, 3-bath single detached home is situated on a desirable lot and boasts fantastic curb appeal with an interlock walkway and landscaped front yard. Nestled in a mature, family-friendly neighbourhood, you'll enjoy close proximity to excellent schools, parks, scenic walking trails, public transit, and major shopping centres. The bright and functional main floor features a formal living and dining room, a cozy family room with a gas fireplace, and a sunny eat-in kitchen with ample cabinetry and counter space. Upstairs, the spacious primary bedroom offers a large walk-in closet and a 4-piece ensuite, complemented by two additional generously sized bedrooms and a full family bathroom. The finished lower level expands your living space with a comfortable recreation room featuring another gas fireplace, plus a large storage area. Step outside to the fully fenced backyard, complete with a sunny deck, garden beds, and attractive interlock perfect for entertaining or relaxing. This is a move-in ready home in a prime location you'll be proud to call your own. Roof 2017,Dishwasher&Fridge 2025 (id:43934)
Property Details
|
MLS® Number
|
X12342328 |
|
Property Type
|
Single Family |
|
Community Name
|
2602 - Riverside South/Gloucester Glen |
|
Equipment Type
|
Water Heater |
|
Parking Space Total
|
5 |
|
Rental Equipment Type
|
Water Heater |
Building
|
Bathroom Total
|
3 |
|
Bedrooms Above Ground
|
3 |
|
Bedrooms Total
|
3 |
|
Age
|
16 To 30 Years |
|
Amenities
|
Fireplace(s) |
|
Appliances
|
Dishwasher, Dryer, Stove, Washer, Refrigerator |
|
Basement Development
|
Finished |
|
Basement Type
|
Full (finished) |
|
Construction Style Attachment
|
Detached |
|
Cooling Type
|
Central Air Conditioning |
|
Exterior Finish
|
Brick, Vinyl Siding |
|
Fireplace Present
|
Yes |
|
Fireplace Total
|
2 |
|
Foundation Type
|
Poured Concrete |
|
Half Bath Total
|
1 |
|
Heating Fuel
|
Natural Gas |
|
Heating Type
|
Forced Air |
|
Stories Total
|
2 |
|
Size Interior
|
1,500 - 2,000 Ft2 |
|
Type
|
House |
|
Utility Water
|
Municipal Water |
Parking
|
Attached Garage
|
|
|
No Garage
|
|
Land
|
Acreage
|
No |
|
Sewer
|
Sanitary Sewer |
|
Size Depth
|
105 Ft |
|
Size Frontage
|
29 Ft ,7 In |
|
Size Irregular
|
29.6 X 105 Ft |
|
Size Total Text
|
29.6 X 105 Ft |
Rooms
| Level |
Type |
Length |
Width |
Dimensions |
|
Second Level |
Primary Bedroom |
4.14 m |
3.55 m |
4.14 m x 3.55 m |
|
Second Level |
Bedroom |
3.07 m |
3.04 m |
3.07 m x 3.04 m |
|
Second Level |
Bedroom |
3.07 m |
3.14 m |
3.07 m x 3.14 m |
|
Lower Level |
Recreational, Games Room |
6.4 m |
6.4 m |
6.4 m x 6.4 m |
|
Main Level |
Living Room |
6.09 m |
3.14 m |
6.09 m x 3.14 m |
|
Main Level |
Kitchen |
3.2 m |
2.64 m |
3.2 m x 2.64 m |
|
Main Level |
Family Room |
3.81 m |
3.35 m |
3.81 m x 3.35 m |
https://www.realtor.ca/real-estate/28728271/1087-rocky-harbour-crescent-ottawa-2602-riverside-southgloucester-glen

