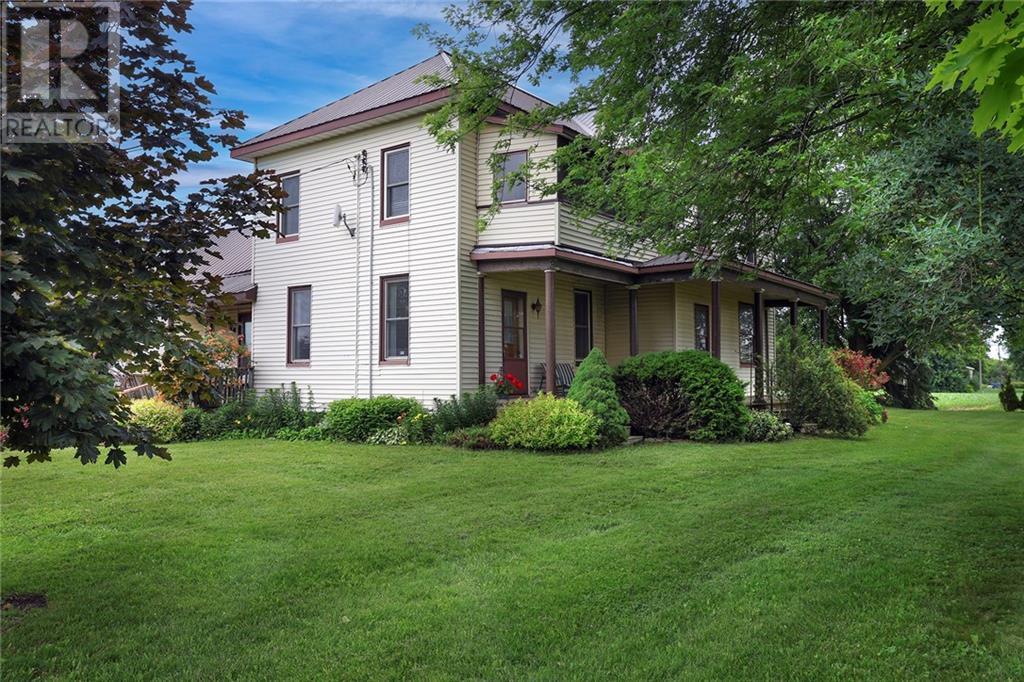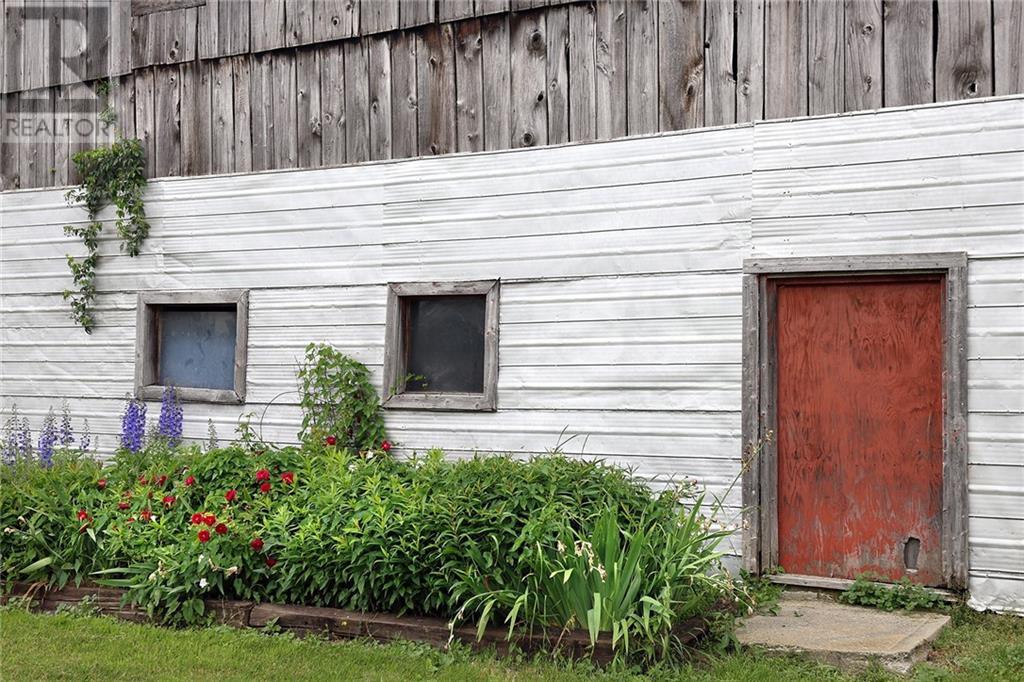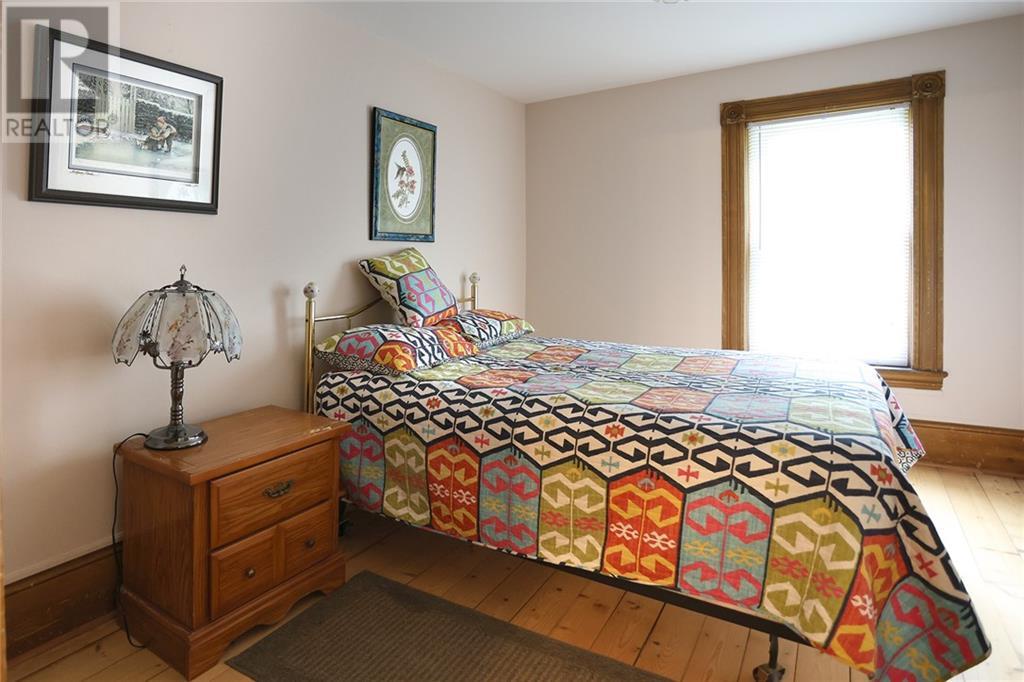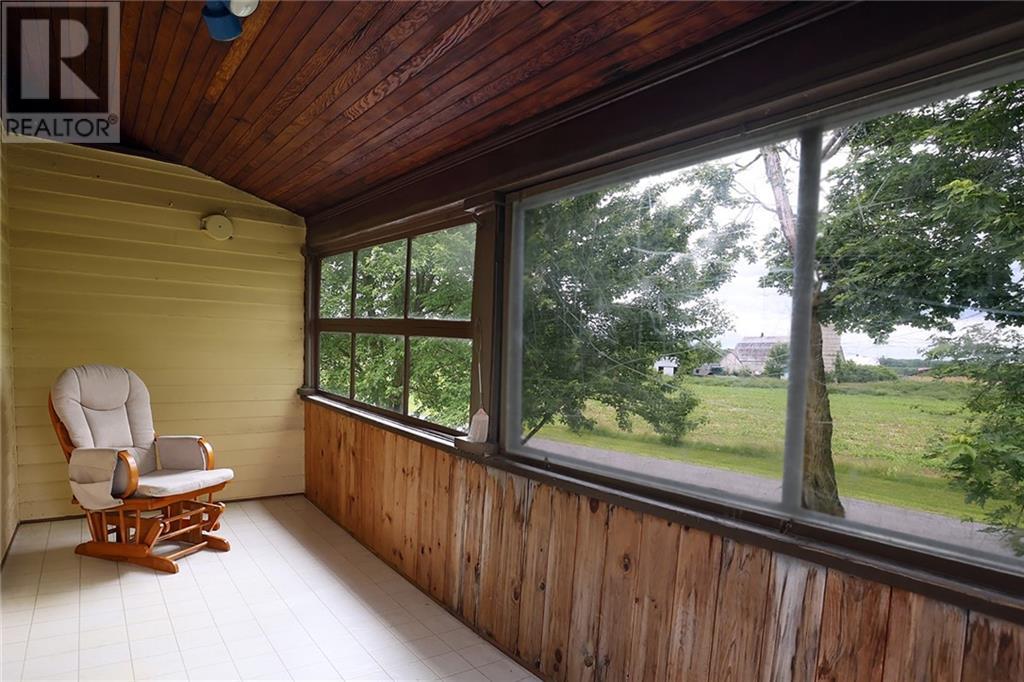3 Bedroom
2 Bathroom
Fireplace
None
Forced Air, Other
Landscaped
$589,900
How about your own country paradise complete with outbuildings located 10 minutes north of Iroquois. This very well maintained two storey home sits on a nicely landscaped and treed 2.95 acre country lot. The main floor has a large living room with propane gas fireplace, family room with woodstove, 2pc bath/laundry and a spacious eat-in kitchen that is well equipped with built in appliances, extra prep area and a large island with granite counter tops. Up the main staircase to the second floor you will find three good sized bedrooms and a renovated bathroom. The second floor has access to the porch to enjoy the summer days as well as the loft area that could be renovated into a 4th bedroom. Enjoy the peace and quiet. A perfect place for your pets and animals! Loads of parking and buildings to store your toys. Only 10 minutes to shopping, golf, the St Lawrence River, 401, 416 which makes it an easy commute to Ottawa and the surrounding area. 24 hour irrevocable on all offers. (id:43934)
Property Details
|
MLS® Number
|
1396995 |
|
Property Type
|
Single Family |
|
Neigbourhood
|
Iroquois |
|
Amenities Near By
|
Golf Nearby, Recreation Nearby, Shopping, Water Nearby |
|
Parking Space Total
|
8 |
|
Structure
|
Deck |
Building
|
Bathroom Total
|
2 |
|
Bedrooms Above Ground
|
3 |
|
Bedrooms Total
|
3 |
|
Appliances
|
Refrigerator, Oven - Built-in, Cooktop, Dishwasher, Dryer, Microwave, Stove, Washer |
|
Basement Development
|
Unfinished |
|
Basement Features
|
Low |
|
Basement Type
|
Unknown (unfinished) |
|
Construction Style Attachment
|
Detached |
|
Cooling Type
|
None |
|
Exterior Finish
|
Siding, Vinyl |
|
Fireplace Present
|
Yes |
|
Fireplace Total
|
2 |
|
Flooring Type
|
Wall-to-wall Carpet, Laminate |
|
Foundation Type
|
Stone |
|
Half Bath Total
|
1 |
|
Heating Fuel
|
Oil, Wood |
|
Heating Type
|
Forced Air, Other |
|
Stories Total
|
2 |
|
Type
|
House |
|
Utility Water
|
Drilled Well |
Parking
Land
|
Acreage
|
No |
|
Land Amenities
|
Golf Nearby, Recreation Nearby, Shopping, Water Nearby |
|
Landscape Features
|
Landscaped |
|
Sewer
|
Septic System |
|
Size Depth
|
363 Ft ,9 In |
|
Size Frontage
|
345 Ft ,4 In |
|
Size Irregular
|
345.32 Ft X 363.76 Ft (irregular Lot) |
|
Size Total Text
|
345.32 Ft X 363.76 Ft (irregular Lot) |
|
Zoning Description
|
Ru |
Rooms
| Level |
Type |
Length |
Width |
Dimensions |
|
Second Level |
Bedroom |
|
|
9'11" x 12'3" |
|
Second Level |
Bedroom |
|
|
9'6" x 12'6" |
|
Second Level |
Primary Bedroom |
|
|
10'8" x 24'0" |
|
Second Level |
4pc Bathroom |
|
|
8'10" x 10'11" |
|
Second Level |
Porch |
|
|
5'11" x 15'9" |
|
Second Level |
Loft |
|
|
15'3" x 26'4" |
|
Second Level |
Other |
|
|
13'2" x 15'4" |
|
Main Level |
Kitchen |
|
|
17'7" x 18'9" |
|
Main Level |
Living Room |
|
|
14'6" x 24'2" |
|
Main Level |
Family Room |
|
|
14'6" x 25'0" |
|
Main Level |
2pc Bathroom |
|
|
5'1" x 9'7" |
|
Main Level |
Laundry Room |
|
|
5'1" x 9'7" |
|
Main Level |
Foyer |
|
|
6'6" x 18'9" |
https://www.realtor.ca/real-estate/27057106/10855-irena-road-iroquois-iroquois



























































