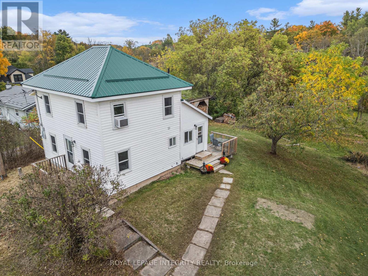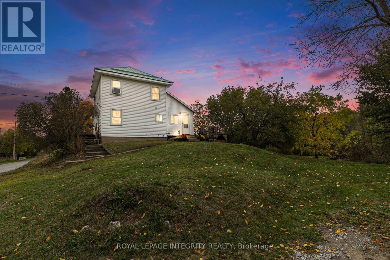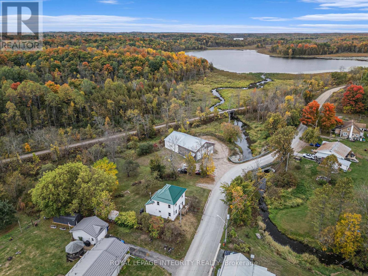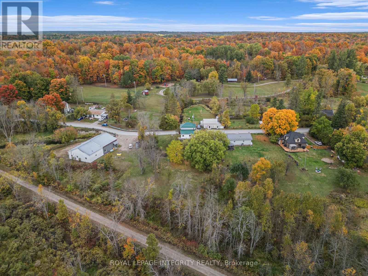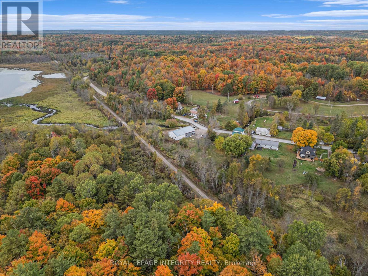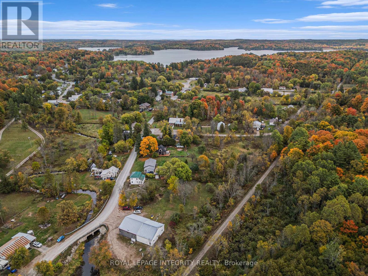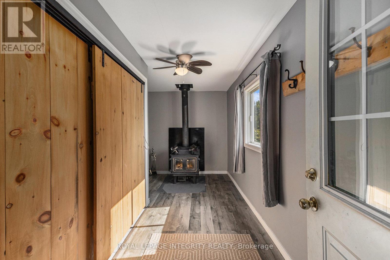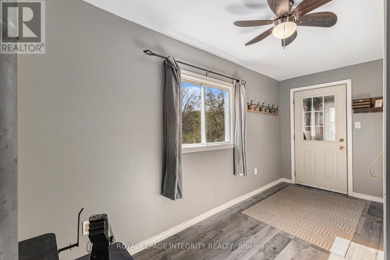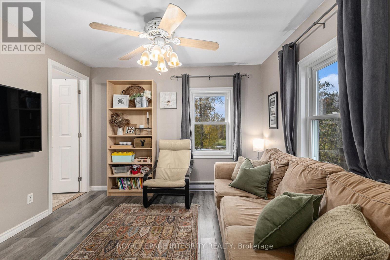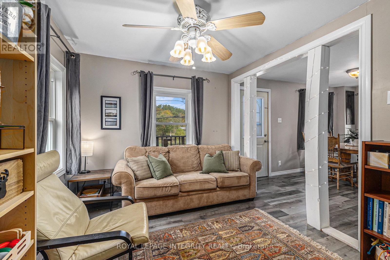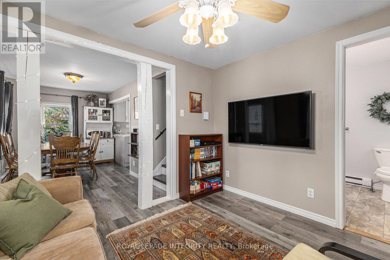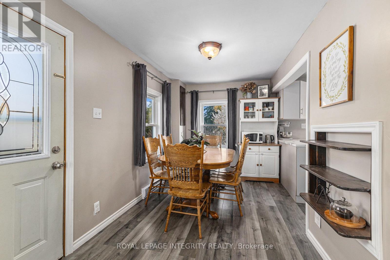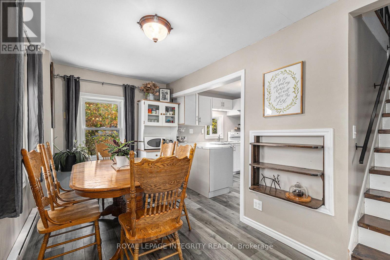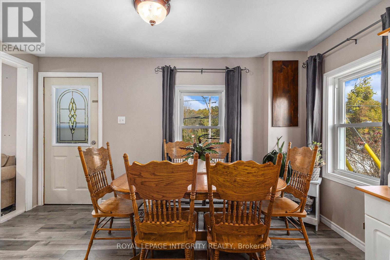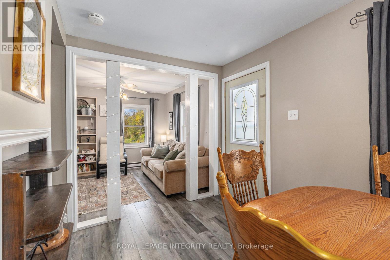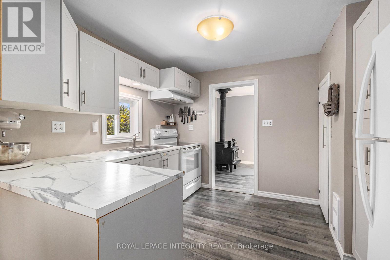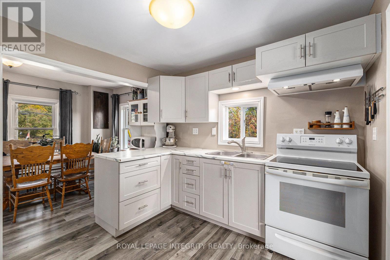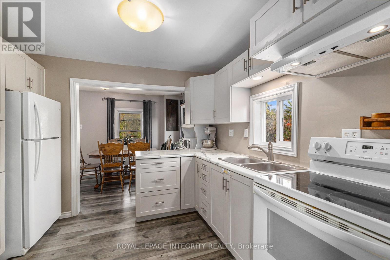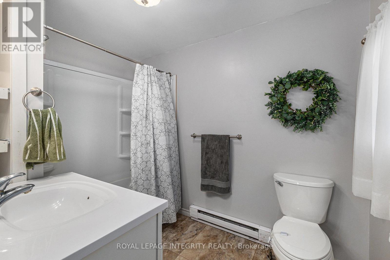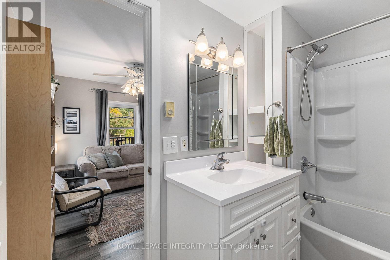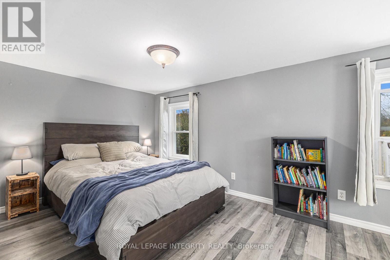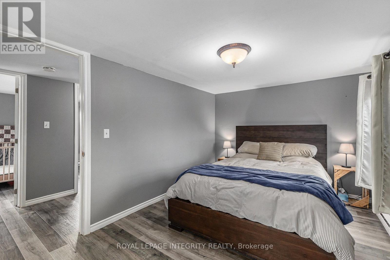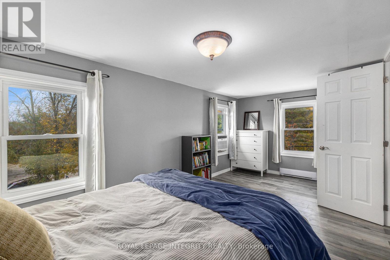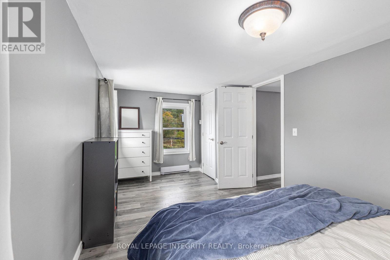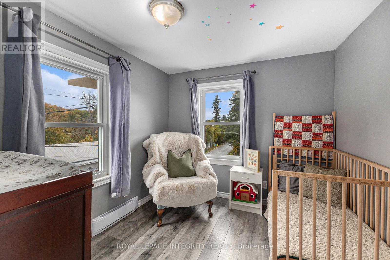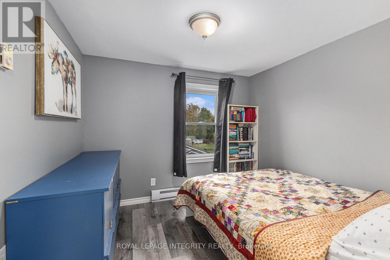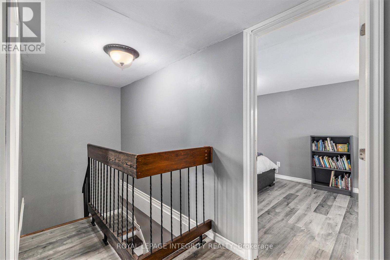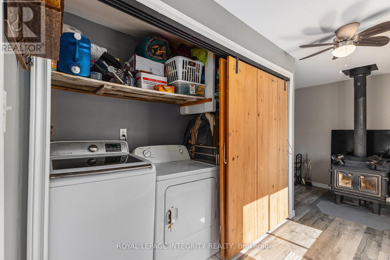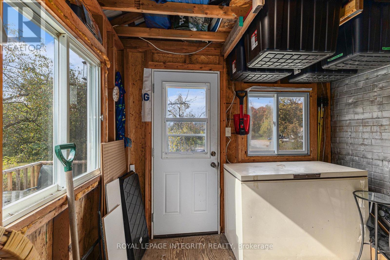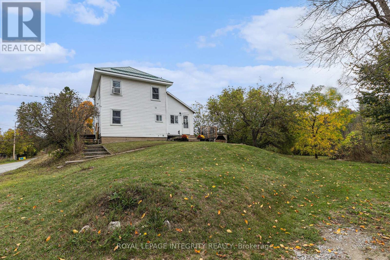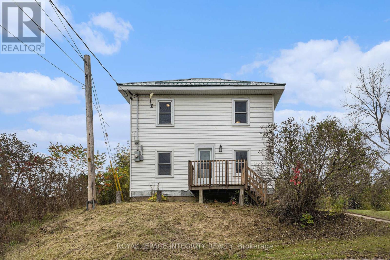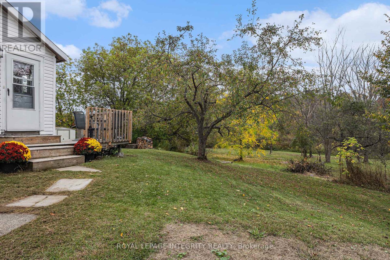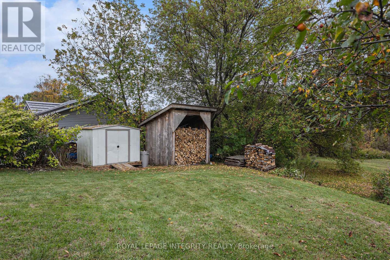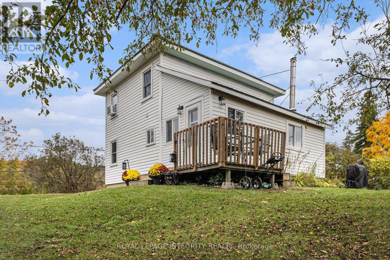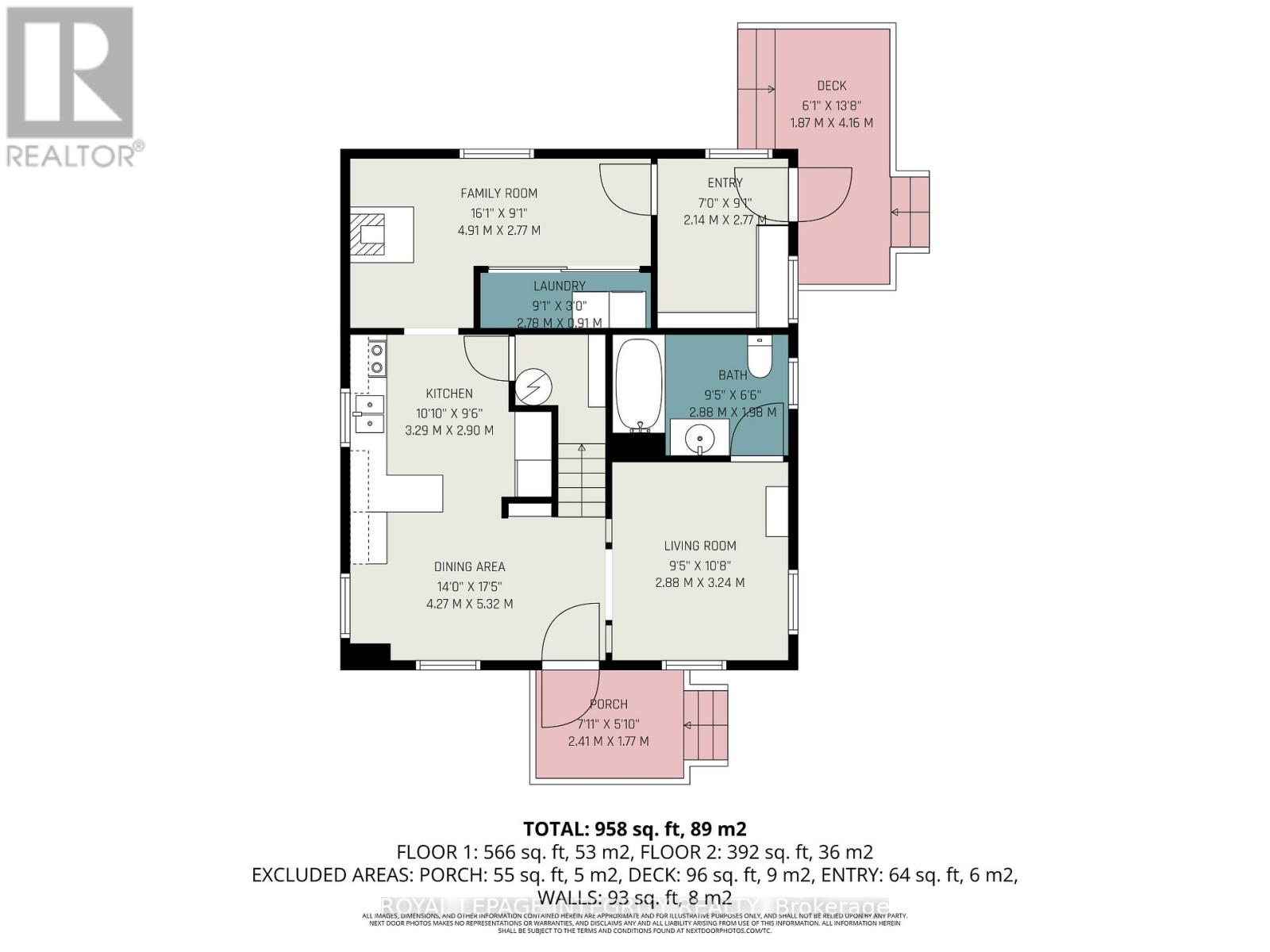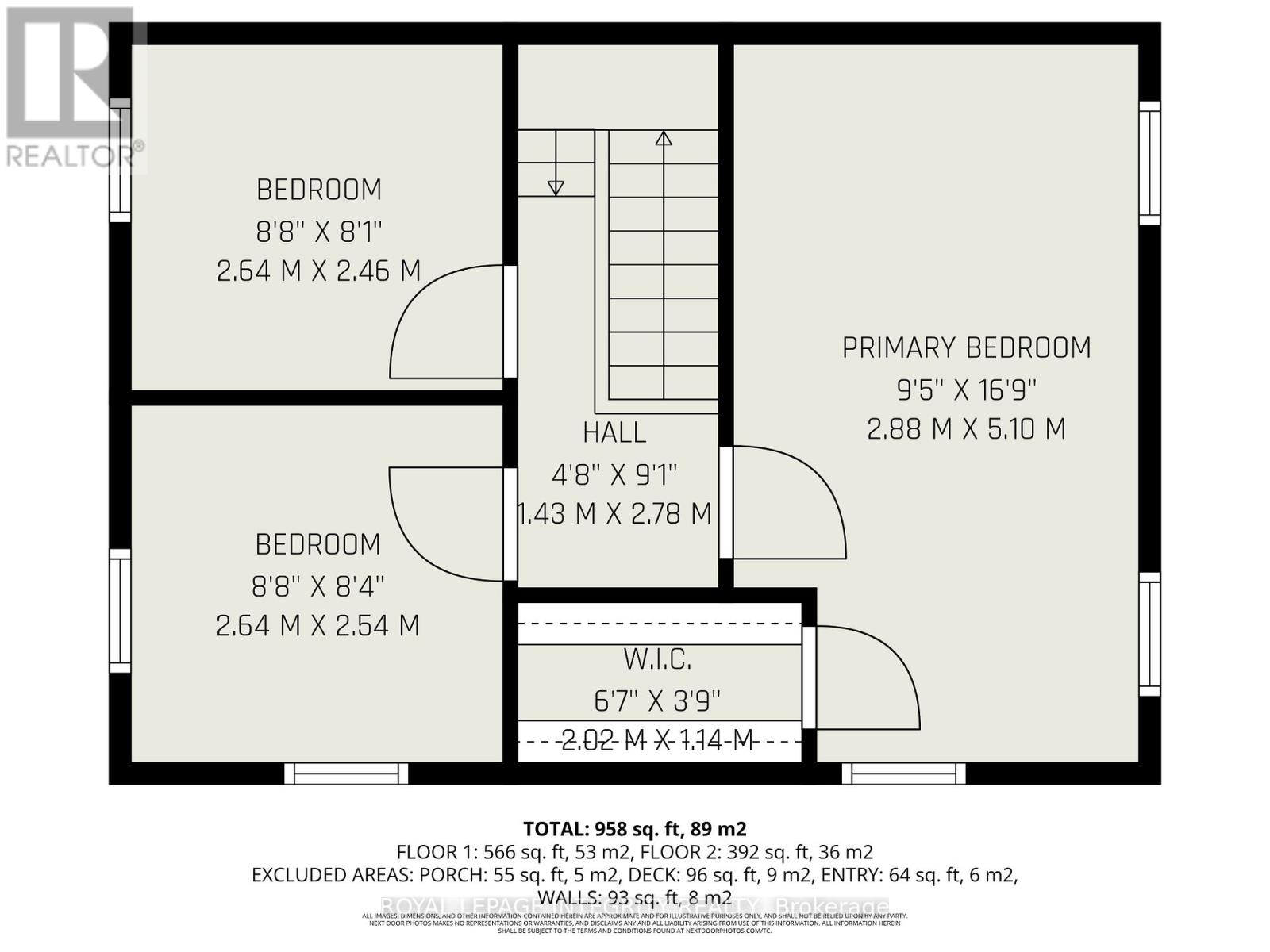3 Bedroom
1 Bathroom
700 - 1,100 ft2
Fireplace
Baseboard Heaters
$315,000
Welcome to this charming century home in the picturesque community of Arden! Thoughtfully upgraded and lovingly maintained, it offers the perfect balance of small-town living and outdoor adventure. Inside, you'll find three spacious bedrooms upstairs and a full bath on the main floor, along with a cozy wood-burning fireplace that adds warmth and character.The large backyard has no rear neighbours and backs directly onto the Trans Canada Trail perfect for hiking, biking, and connecting with nature. A portion of the yard is maintained by the municipality, making upkeep easier. Just steps away are the firehall, post office, library, and a bridge leading to the municipal park, complete with a ball diamond, hockey rink, and pickleball courts. For even more recreation, the areas many lakes offer endless opportunities for fishing, swimming, and boating.Blending historic charm with modern updates, this home is ready to be enjoyed for years to come. Don't miss the opportunity to own a piece of Ardens history and be part of its welcoming community! Upgrades: Woodshed, hood fan, pot lights in kitchen, well pump 2024, Basement floor supports 2025 ($5,000), Soft close cabinets. Wood in shed included, full year heating approx value $1,500. WETT Certificate in attachments. (id:43934)
Property Details
|
MLS® Number
|
X12432281 |
|
Property Type
|
Single Family |
|
Community Name
|
45 - Frontenac Centre |
|
Parking Space Total
|
3 |
Building
|
Bathroom Total
|
1 |
|
Bedrooms Above Ground
|
3 |
|
Bedrooms Total
|
3 |
|
Appliances
|
Water Heater, Dryer, Hood Fan, Stove, Washer, Refrigerator |
|
Basement Development
|
Unfinished |
|
Basement Type
|
N/a (unfinished) |
|
Construction Style Attachment
|
Detached |
|
Exterior Finish
|
Vinyl Siding |
|
Fireplace Present
|
Yes |
|
Foundation Type
|
Poured Concrete |
|
Heating Fuel
|
Wood |
|
Heating Type
|
Baseboard Heaters |
|
Stories Total
|
2 |
|
Size Interior
|
700 - 1,100 Ft2 |
|
Type
|
House |
Parking
Land
|
Acreage
|
No |
|
Sewer
|
Septic System |
|
Size Irregular
|
70 X 132 Acre |
|
Size Total Text
|
70 X 132 Acre |
Rooms
| Level |
Type |
Length |
Width |
Dimensions |
|
Second Level |
Bedroom |
2.64 m |
2.46 m |
2.64 m x 2.46 m |
|
Second Level |
Bedroom 2 |
2.64 m |
2.54 m |
2.64 m x 2.54 m |
|
Second Level |
Primary Bedroom |
2.88 m |
5.1 m |
2.88 m x 5.1 m |
|
Main Level |
Foyer |
2.14 m |
2.77 m |
2.14 m x 2.77 m |
|
Main Level |
Family Room |
4.91 m |
2.77 m |
4.91 m x 2.77 m |
|
Main Level |
Laundry Room |
2.78 m |
0.91 m |
2.78 m x 0.91 m |
|
Main Level |
Kitchen |
3.29 m |
2.9 m |
3.29 m x 2.9 m |
|
Main Level |
Dining Room |
4.27 m |
5.32 m |
4.27 m x 5.32 m |
|
Main Level |
Living Room |
2.88 m |
3.24 m |
2.88 m x 3.24 m |
https://www.realtor.ca/real-estate/28924872/1081-elm-tree-road-frontenac-frontenac-centre-45-frontenac-centre

