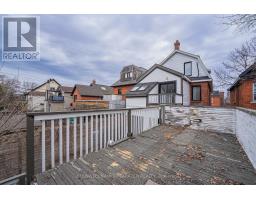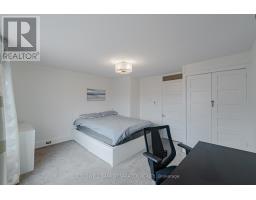4 Bedroom
3 Bathroom
2,500 - 3,000 ft2
Fireplace
Forced Air
$1,319,900
Imagine finding your ideal residence in Ottawa's most prestigious enclave - 108 Second Avenue presents an exceptional opportunity in the coveted Glebe district. This magnificent four-bedroom, three-bathroom detached residence offers generous living areas alongside premium finishes throughout. The main level features a stunning chef's kitchen adorned with quartz surfaces, flowing seamlessly into elegant living and dining spaces designed for sophisticated gatherings. Upstairs, discover a lavish primary suite complete with a spa-inspired five-piece bathroom featuring heated flooring, a custom walk-in wardrobe, and a private fitness studio opening to a balcony with picturesque views. Three additional well-appointed bedrooms occupy the upper level, served by a beautifully renovated full bathroom. Outdoor living reaches new heights with a secluded hot tub retreat and the crowning jewel - a detached garage topped with a rooftop terrace, an extraordinary feature in urban living. Perfectly positioned moments from boutique shopping, fine dining, and cultural landmarks like TD Place and the Rideau Canal, this residence represents a rare fusion of luxury living and prime location in one of Ottawa's most distinctive communities. (id:43934)
Property Details
|
MLS® Number
|
X12091200 |
|
Property Type
|
Single Family |
|
Community Name
|
4402 - Glebe |
|
Amenities Near By
|
Public Transit |
|
Equipment Type
|
None |
|
Parking Space Total
|
2 |
|
Rental Equipment Type
|
None |
|
Structure
|
Deck |
Building
|
Bathroom Total
|
3 |
|
Bedrooms Above Ground
|
4 |
|
Bedrooms Total
|
4 |
|
Amenities
|
Fireplace(s) |
|
Appliances
|
Hot Tub, Water Heater, Dishwasher, Dryer, Hood Fan, Stove, Washer, Refrigerator |
|
Basement Development
|
Unfinished |
|
Basement Type
|
Full (unfinished) |
|
Construction Style Attachment
|
Detached |
|
Exterior Finish
|
Brick, Stucco |
|
Fireplace Present
|
Yes |
|
Fireplace Total
|
1 |
|
Foundation Type
|
Block, Stone |
|
Half Bath Total
|
1 |
|
Heating Fuel
|
Natural Gas |
|
Heating Type
|
Forced Air |
|
Stories Total
|
3 |
|
Size Interior
|
2,500 - 3,000 Ft2 |
|
Type
|
House |
|
Utility Water
|
Municipal Water |
Parking
Land
|
Acreage
|
No |
|
Land Amenities
|
Public Transit |
|
Sewer
|
Sanitary Sewer |
|
Size Depth
|
103 Ft |
|
Size Frontage
|
25 Ft |
|
Size Irregular
|
25 X 103 Ft |
|
Size Total Text
|
25 X 103 Ft |
|
Zoning Description
|
Residential |
Rooms
| Level |
Type |
Length |
Width |
Dimensions |
|
Second Level |
Other |
3.42 m |
3.22 m |
3.42 m x 3.22 m |
|
Second Level |
Primary Bedroom |
5.2 m |
3.78 m |
5.2 m x 3.78 m |
|
Second Level |
Other |
3.93 m |
3.45 m |
3.93 m x 3.45 m |
|
Third Level |
Bedroom |
4.69 m |
3.17 m |
4.69 m x 3.17 m |
|
Third Level |
Bedroom |
4.16 m |
3.88 m |
4.16 m x 3.88 m |
|
Third Level |
Bedroom |
2.79 m |
2.51 m |
2.79 m x 2.51 m |
|
Main Level |
Living Room |
4.34 m |
3.83 m |
4.34 m x 3.83 m |
|
Main Level |
Dining Room |
4.34 m |
3.42 m |
4.34 m x 3.42 m |
|
Main Level |
Kitchen |
5.18 m |
3.7 m |
5.18 m x 3.7 m |
|
Main Level |
Family Room |
4.97 m |
4.31 m |
4.97 m x 4.31 m |
https://www.realtor.ca/real-estate/28186895/108-second-avenue-ottawa-4402-glebe





































































































