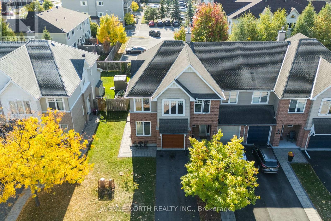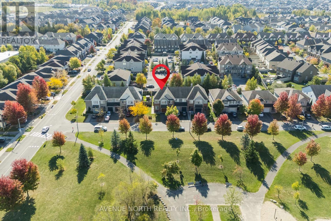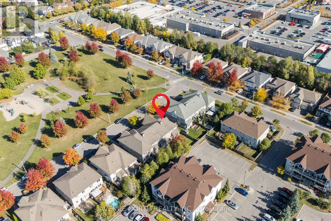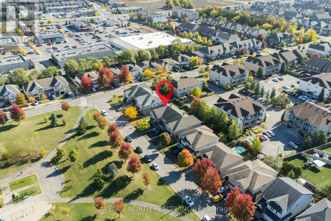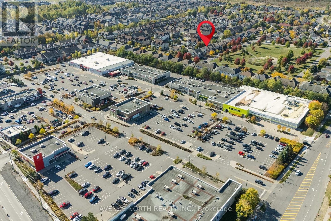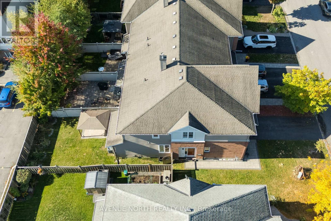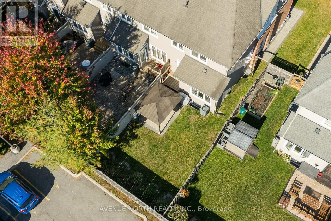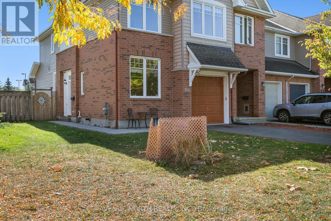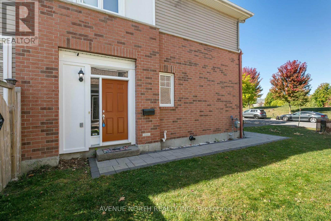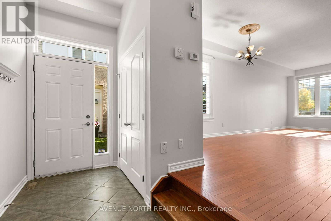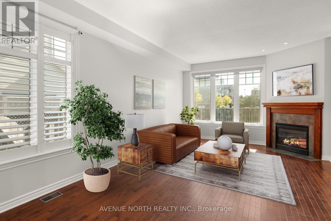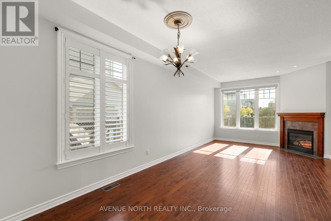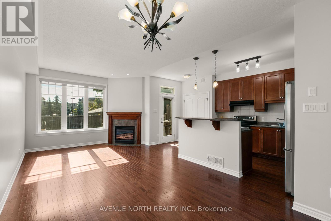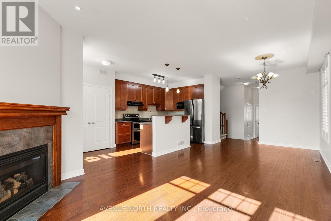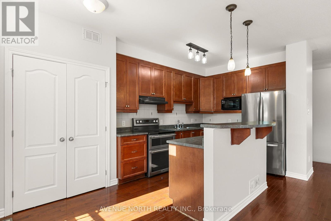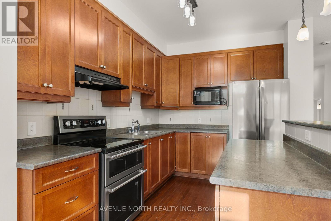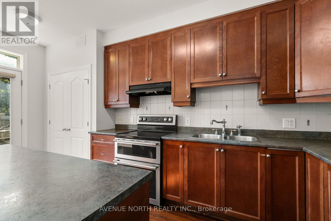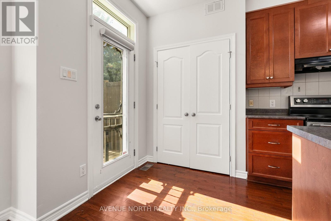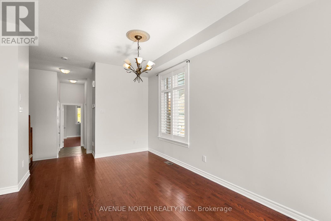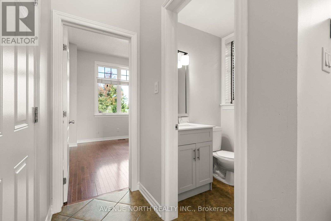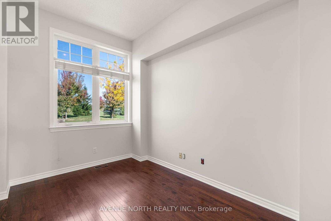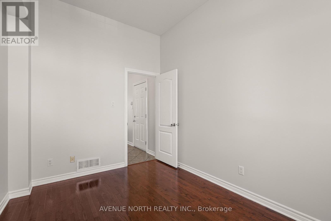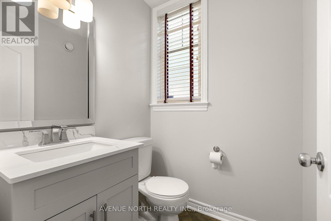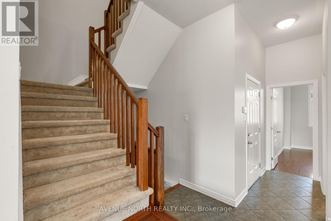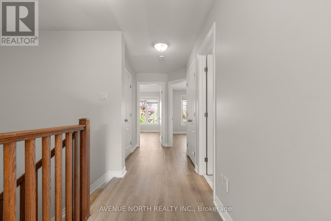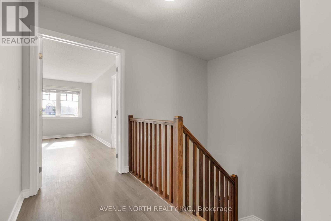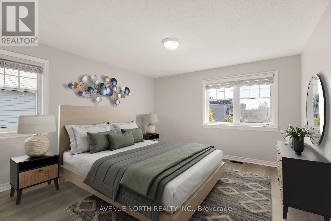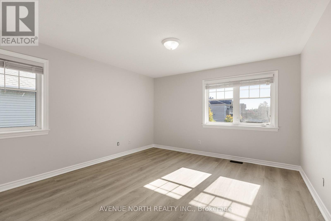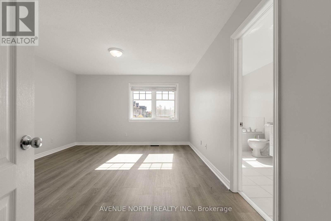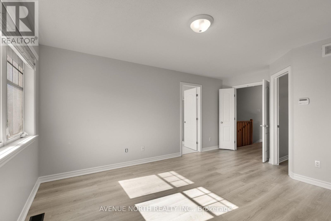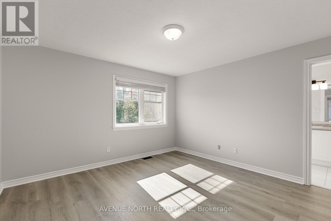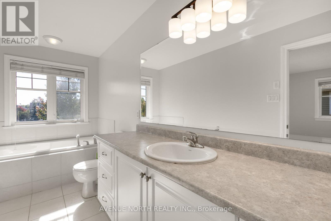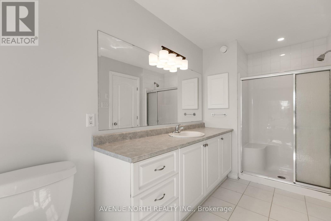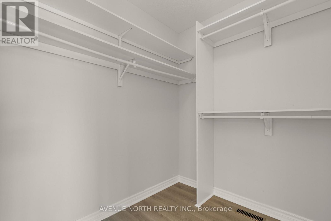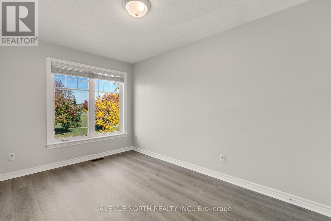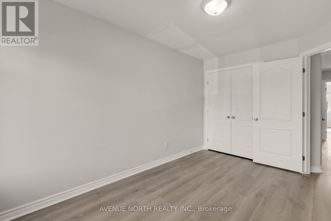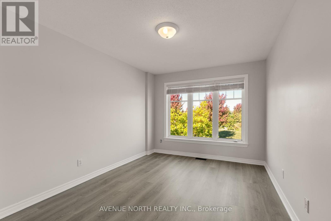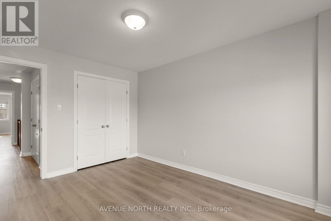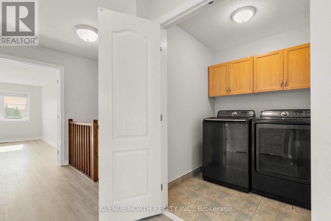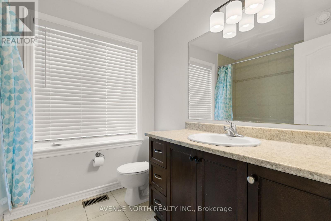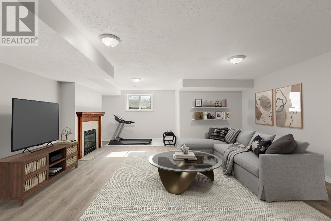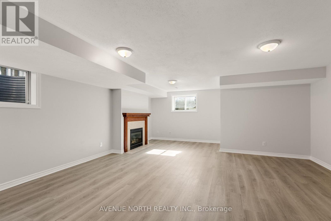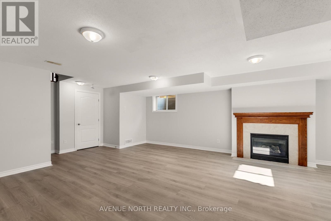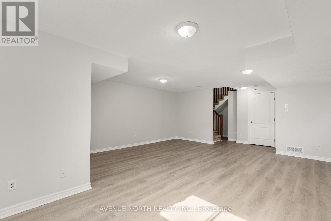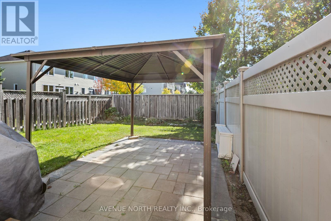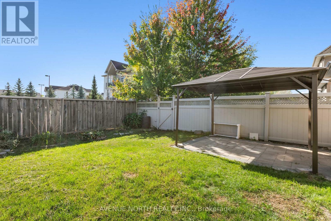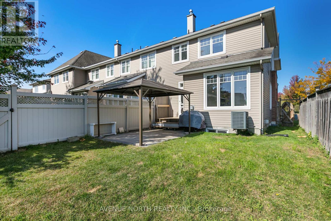3 Bedroom
3 Bathroom
1,500 - 2,000 ft2
Fireplace
Central Air Conditioning
Forced Air
$649,900
Welcome to Findlay Creek, a vibrant and growing community. This end-unit Tamarack townhome offers rare privacy with no front or rear neighbours, while being steps from shopping, parks, and schools. The main floor features hardwood throughout, a practical layout with a private office, and a bright living room with a gas fireplace. The kitchen includes updated appliances, a large pantry, and plenty of storage space. Upstairs, you will find three carpet-free bedrooms, each with fresh paint and new flooring. The finished basement adds comfortable living space with new flooring and a second fireplace. Additional recent updates include new carpets and repainted front door. Move-in ready and carefully maintained, this home combines comfort, convenience, and thoughtful upgrades throughout. Don't miss out and schedule a showing today! (id:43934)
Property Details
|
MLS® Number
|
X12446462 |
|
Property Type
|
Single Family |
|
Community Name
|
2605 - Blossom Park/Kemp Park/Findlay Creek |
|
Equipment Type
|
Water Heater |
|
Parking Space Total
|
3 |
|
Rental Equipment Type
|
Water Heater |
Building
|
Bathroom Total
|
3 |
|
Bedrooms Above Ground
|
3 |
|
Bedrooms Total
|
3 |
|
Appliances
|
Dishwasher, Dryer, Microwave, Stove, Washer, Refrigerator |
|
Basement Development
|
Finished |
|
Basement Type
|
Full (finished) |
|
Construction Style Attachment
|
Attached |
|
Cooling Type
|
Central Air Conditioning |
|
Exterior Finish
|
Brick |
|
Fireplace Present
|
Yes |
|
Fireplace Total
|
2 |
|
Foundation Type
|
Concrete |
|
Half Bath Total
|
1 |
|
Heating Fuel
|
Natural Gas |
|
Heating Type
|
Forced Air |
|
Stories Total
|
2 |
|
Size Interior
|
1,500 - 2,000 Ft2 |
|
Type
|
Row / Townhouse |
|
Utility Water
|
Municipal Water |
Parking
Land
|
Acreage
|
No |
|
Sewer
|
Sanitary Sewer |
|
Size Depth
|
104 Ft ,9 In |
|
Size Frontage
|
26 Ft |
|
Size Irregular
|
26 X 104.8 Ft |
|
Size Total Text
|
26 X 104.8 Ft |
Rooms
| Level |
Type |
Length |
Width |
Dimensions |
|
Second Level |
Primary Bedroom |
3.96 m |
3.98 m |
3.96 m x 3.98 m |
|
Second Level |
Bedroom |
3.04 m |
4.16 m |
3.04 m x 4.16 m |
|
Second Level |
Bedroom |
2.74 m |
4.06 m |
2.74 m x 4.06 m |
|
Lower Level |
Family Room |
7.46 m |
5.48 m |
7.46 m x 5.48 m |
|
Main Level |
Den |
2.64 m |
3.65 m |
2.64 m x 3.65 m |
|
Main Level |
Dining Room |
2.64 m |
3.65 m |
2.64 m x 3.65 m |
|
Main Level |
Living Room |
3.35 m |
3.65 m |
3.35 m x 3.65 m |
https://www.realtor.ca/real-estate/28954973/108-hillman-marsh-way-ottawa-2605-blossom-parkkemp-parkfindlay-creek

