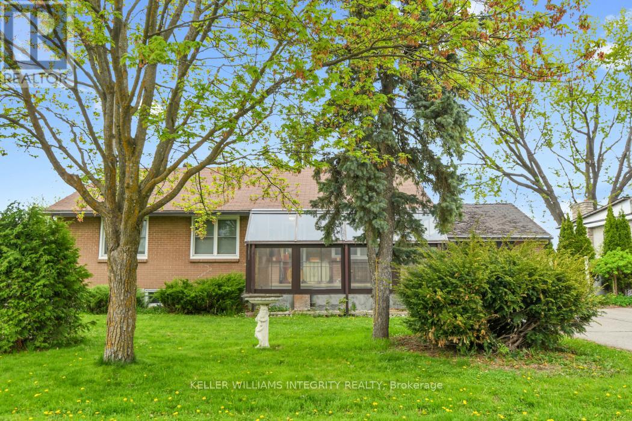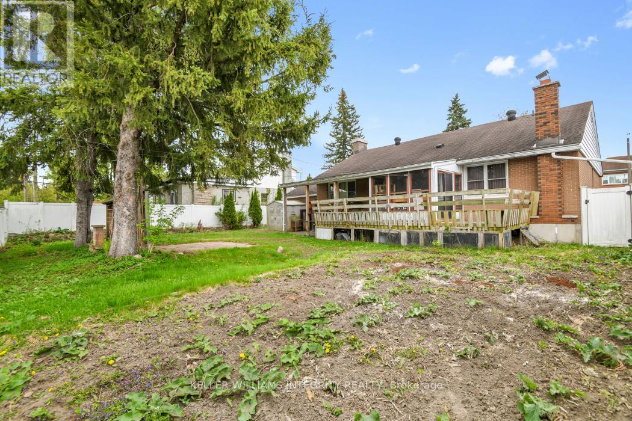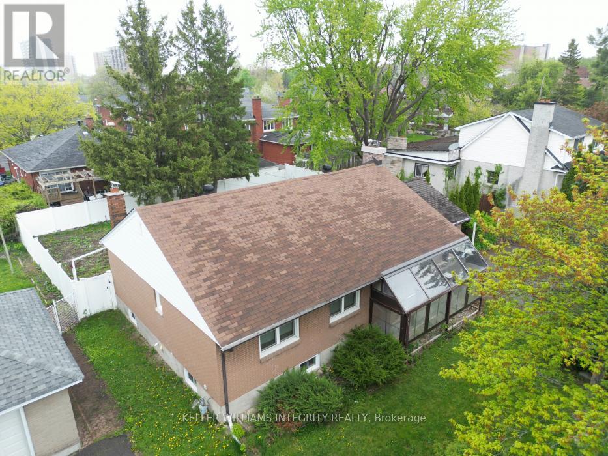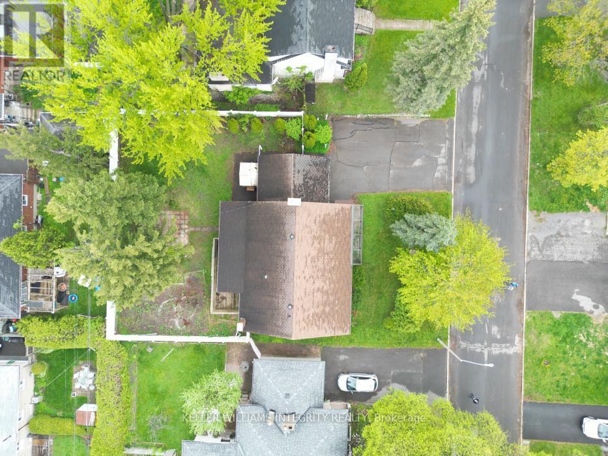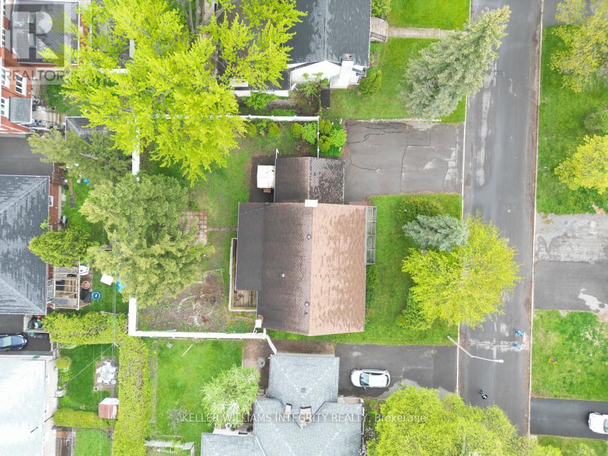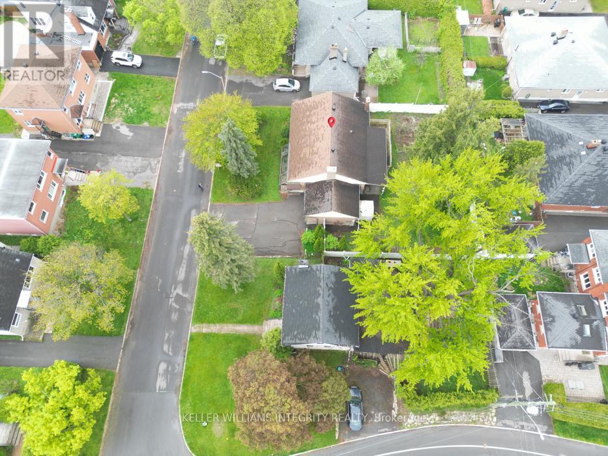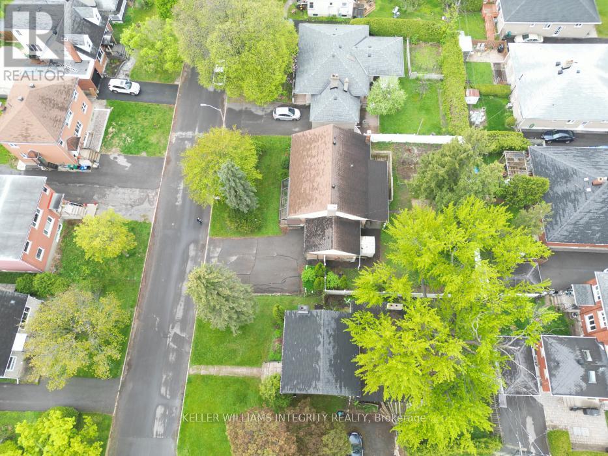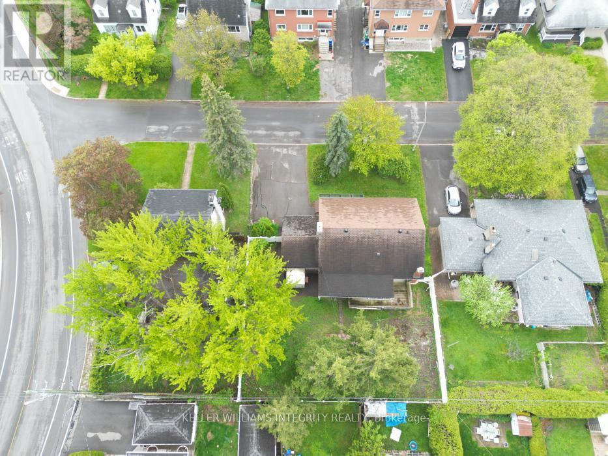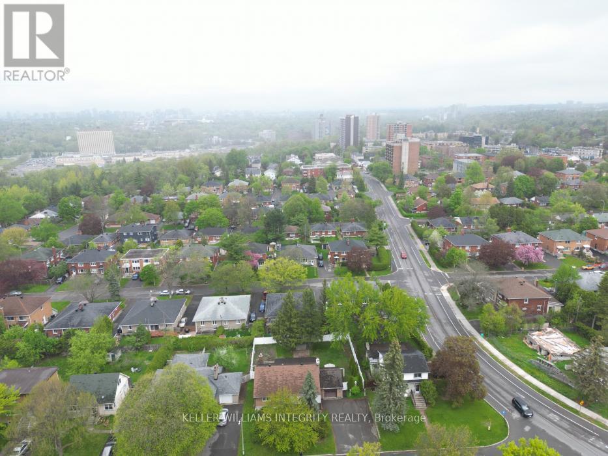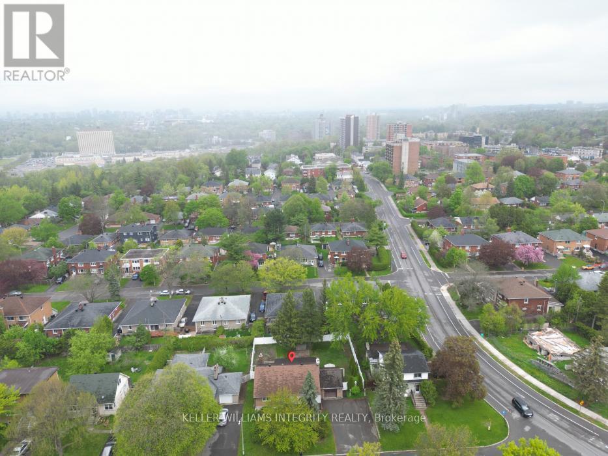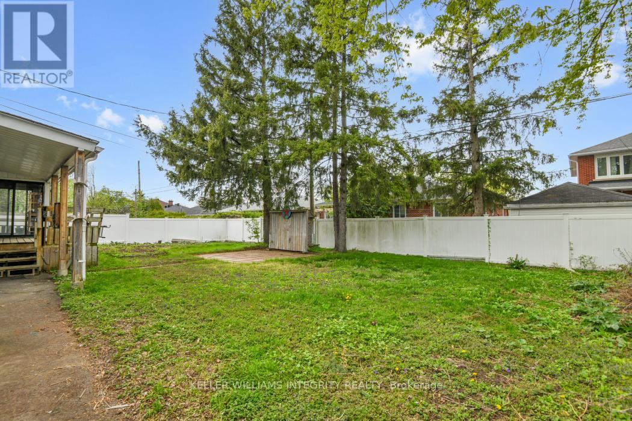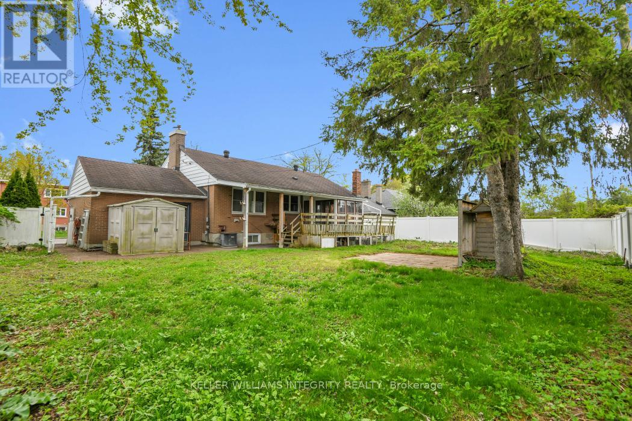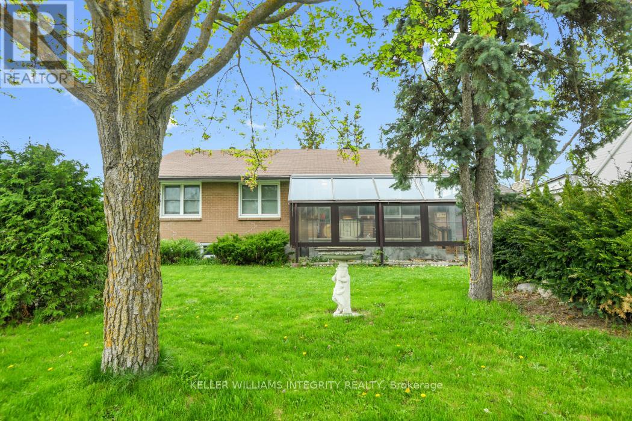1077 Richard Avenue Ottawa, Ontario K1H 8C3
3 Bedroom
2 Bathroom
1,100 - 1,500 ft2
Bungalow
Fireplace
Central Air Conditioning
Forced Air
$925,000
This property is being sold for land value only. The home is " AS IS WHERE IS " with no warranties. Quick closing encouraged. 24 HOURS IRREVOCABLE ON ALL OFFERS PLEASE AS OWNERS FAMILY WILL HAVE TO MEET. SURVEY IN DOCUMENTS (id:43934)
Property Details
| MLS® Number | X12157655 |
| Property Type | Single Family |
| Community Name | 4601 - Billings Bridge |
| Features | Flat Site |
| Parking Space Total | 4 |
Building
| Bathroom Total | 2 |
| Bedrooms Above Ground | 3 |
| Bedrooms Total | 3 |
| Age | 51 To 99 Years |
| Appliances | Dishwasher, Dryer, Garage Door Opener, Hood Fan, Water Heater, Stove, Washer, Refrigerator |
| Architectural Style | Bungalow |
| Basement Development | Partially Finished |
| Basement Type | N/a (partially Finished) |
| Construction Style Attachment | Detached |
| Cooling Type | Central Air Conditioning |
| Exterior Finish | Brick |
| Fireplace Present | Yes |
| Fireplace Total | 2 |
| Foundation Type | Block |
| Heating Fuel | Natural Gas |
| Heating Type | Forced Air |
| Stories Total | 1 |
| Size Interior | 1,100 - 1,500 Ft2 |
| Type | House |
| Utility Water | Municipal Water |
Parking
| Attached Garage | |
| Garage |
Land
| Acreage | No |
| Sewer | Sanitary Sewer |
| Size Depth | 99 Ft ,6 In |
| Size Frontage | 79 Ft ,10 In |
| Size Irregular | 79.9 X 99.5 Ft |
| Size Total Text | 79.9 X 99.5 Ft |
| Zoning Description | R3a |
Rooms
| Level | Type | Length | Width | Dimensions |
|---|---|---|---|---|
| Main Level | Living Room | 8.204 m | 3.759 m | 8.204 m x 3.759 m |
| Main Level | Kitchen | 4.674 m | 3.277 m | 4.674 m x 3.277 m |
| Main Level | Primary Bedroom | 3.429 m | 3.835 m | 3.429 m x 3.835 m |
| Main Level | Bedroom 2 | 4.013 m | 3.404 m | 4.013 m x 3.404 m |
| Main Level | Bedroom 3 | 2.946 m | 3.378 m | 2.946 m x 3.378 m |
Utilities
| Cable | Installed |
| Electricity | Installed |
| Sewer | Installed |
https://www.realtor.ca/real-estate/28332943/1077-richard-avenue-ottawa-4601-billings-bridge
Contact Us
Contact us for more information

