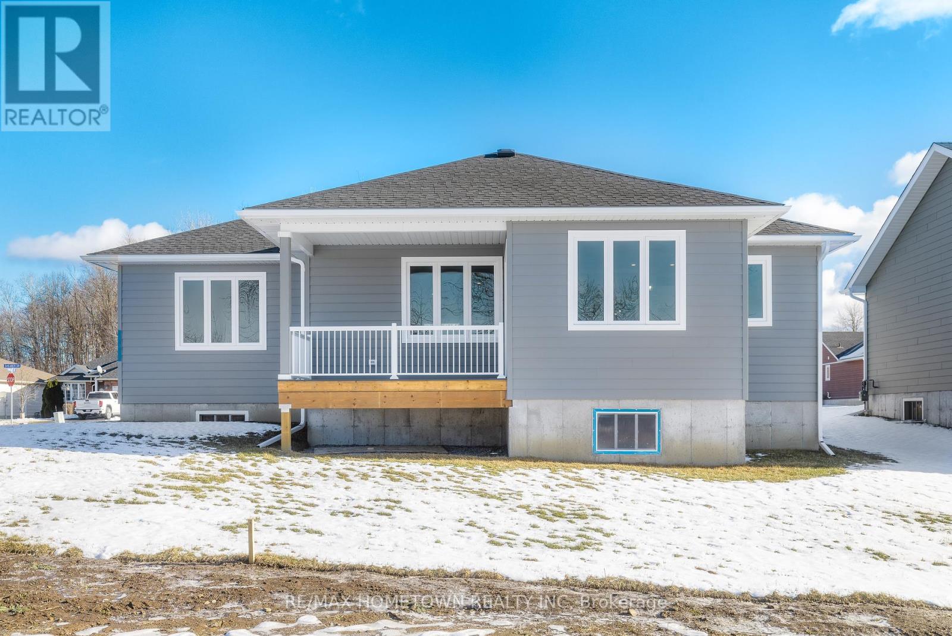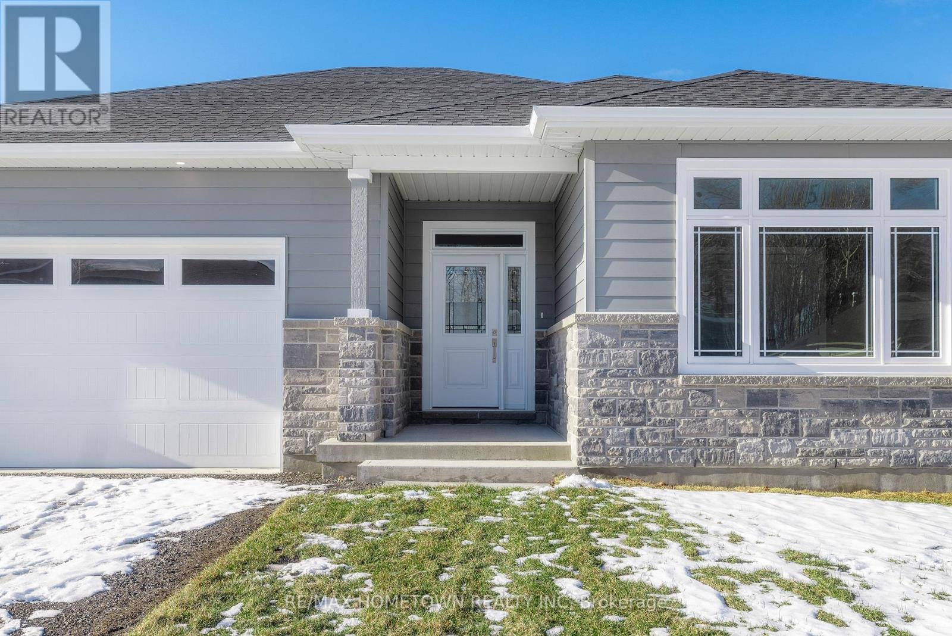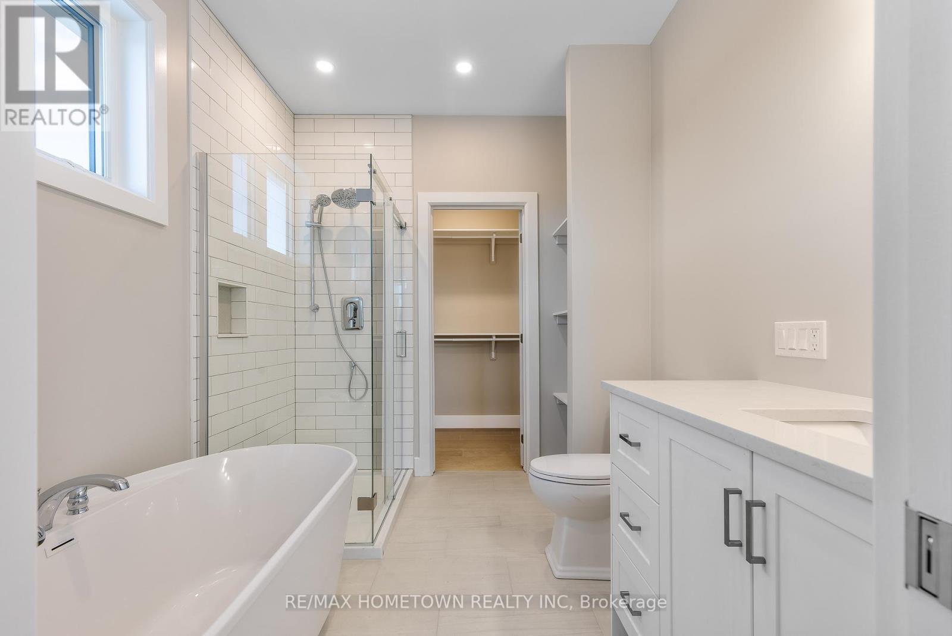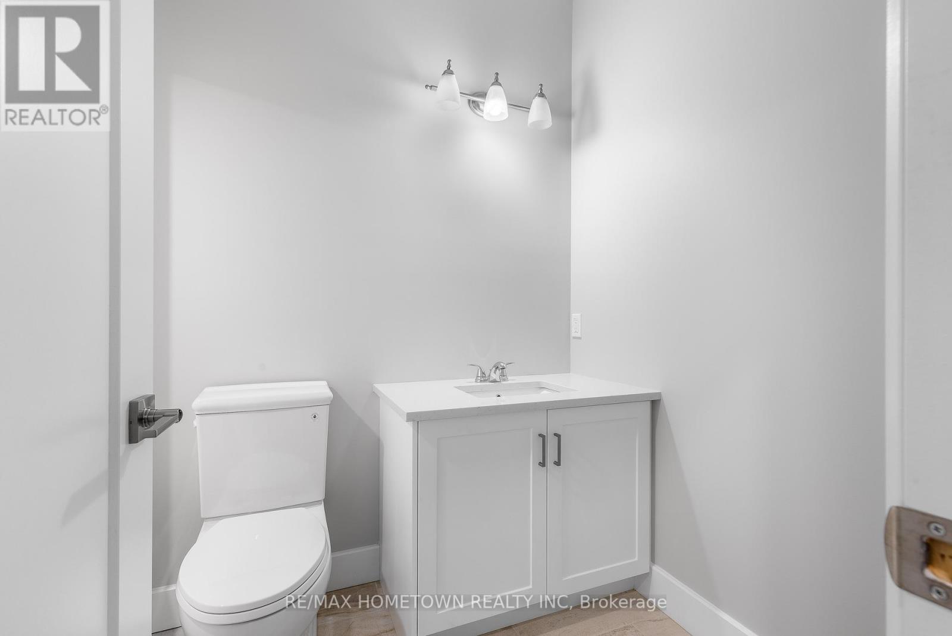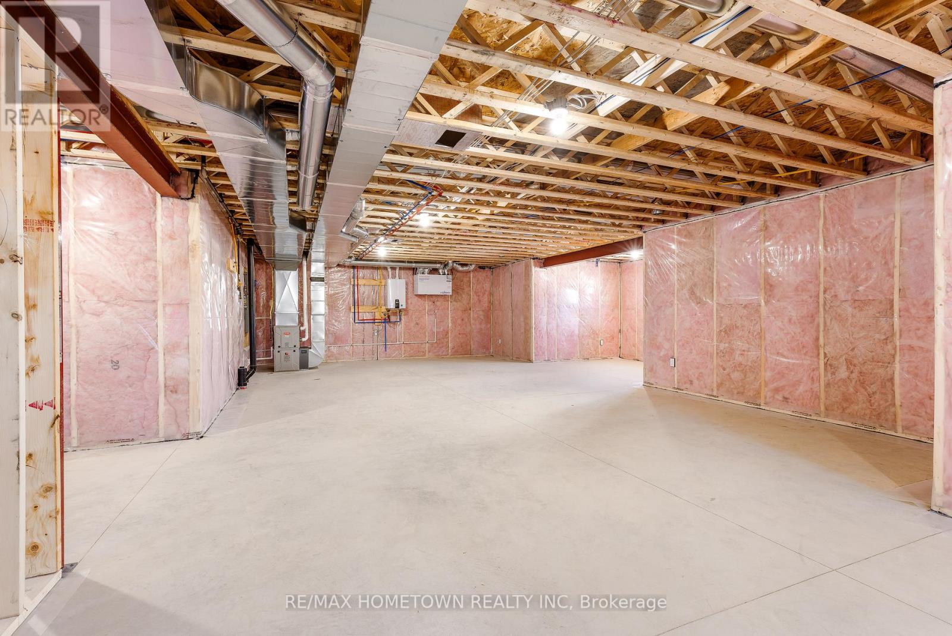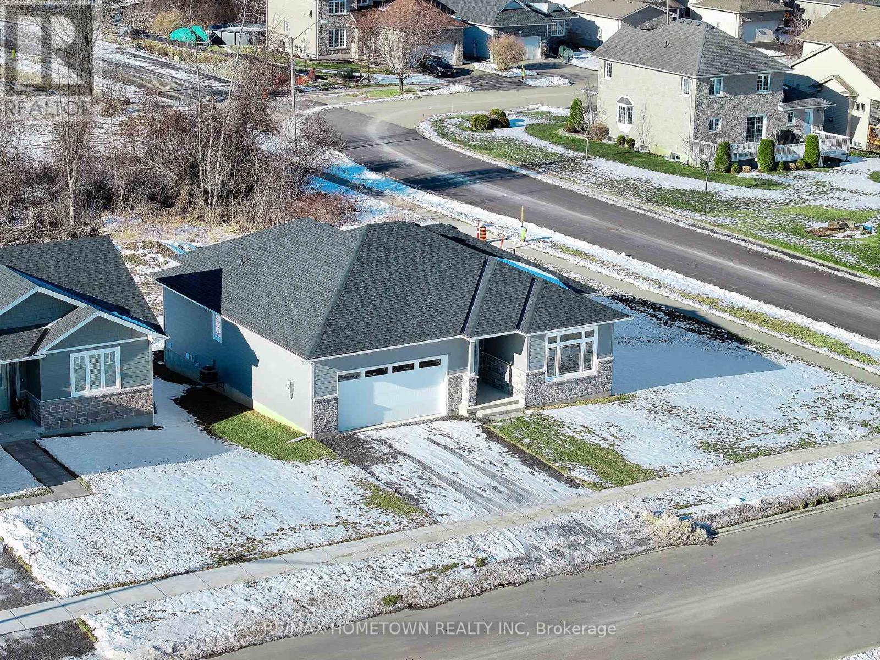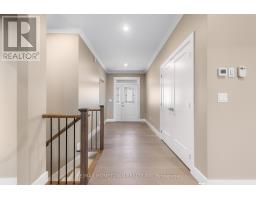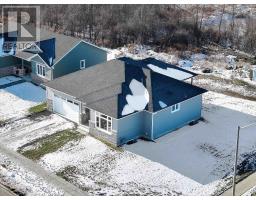2 Bedroom
2 Bathroom
1,500 - 2,000 ft2
Bungalow
Fireplace
Central Air Conditioning
Forced Air
$815,000
Newly Constructed Ranch Bungalow with exceptional upgrades. Prepare to be captivated by this thoughtfully designed and meticulously crafted 1600+ square foot home. From the moment you step inside, the airy, open-concept great room greets you with its elegance and charm. Featuring soaring 9- and 10-foot tray ceilings, a stylish corner fireplace, and an exquisite custom kitchen, this space exudes sophistication and functionality. The kitchen boasts a versatile peninsula, an oversized walk-in pantry, and direct access to the bright kitchen nook which is perfect for casual breakfasts or more formal dinners. The clever floor plan includes a private bedroom wing, offering a serene retreat. The oversized primary bedroom features an opulent ensuite with luxurious finishes and a spacious walk-in closet. The second bedroom enjoys its own semi-private four-piece bath, ideal for guests or family members. This home is designed for modern living, with an impressive list of features that are standard here but would be costly upgrades with most other builders. Highlights include: a composite-covered rear deck overlooking the private yard, an on-demand, high-efficiency hot water tank, a fully insulated and electrified lower level with oversized egress windows and 9ft ceiling, ready for future finishing. Striking curb appeal with a Vivace stone facade and upgraded composite siding. An accessible entrance with a single, easy-rise step. Experience a home that redefines value and luxury. (id:43934)
Property Details
|
MLS® Number
|
X11897510 |
|
Property Type
|
Single Family |
|
Community Name
|
810 - Brockville |
|
Features
|
Irregular Lot Size |
|
Parking Space Total
|
4 |
|
Structure
|
Deck |
Building
|
Bathroom Total
|
2 |
|
Bedrooms Above Ground
|
2 |
|
Bedrooms Total
|
2 |
|
Amenities
|
Fireplace(s) |
|
Appliances
|
Water Heater |
|
Architectural Style
|
Bungalow |
|
Basement Development
|
Unfinished |
|
Basement Type
|
Full (unfinished) |
|
Construction Style Attachment
|
Detached |
|
Cooling Type
|
Central Air Conditioning |
|
Exterior Finish
|
Stone |
|
Fireplace Present
|
Yes |
|
Foundation Type
|
Poured Concrete |
|
Heating Fuel
|
Natural Gas |
|
Heating Type
|
Forced Air |
|
Stories Total
|
1 |
|
Size Interior
|
1,500 - 2,000 Ft2 |
|
Type
|
House |
|
Utility Water
|
Municipal Water |
Parking
Land
|
Acreage
|
No |
|
Sewer
|
Sanitary Sewer |
|
Size Depth
|
100 Ft |
|
Size Frontage
|
60 Ft |
|
Size Irregular
|
60 X 100 Ft |
|
Size Total Text
|
60 X 100 Ft |
|
Zoning Description
|
Residential |
Rooms
| Level |
Type |
Length |
Width |
Dimensions |
|
Main Level |
Living Room |
6.09 m |
5.56 m |
6.09 m x 5.56 m |
|
Main Level |
Kitchen |
3.65 m |
4 m |
3.65 m x 4 m |
|
Main Level |
Eating Area |
2.44 m |
3.66 m |
2.44 m x 3.66 m |
|
Main Level |
Primary Bedroom |
4.35 m |
4.32 m |
4.35 m x 4.32 m |
|
Main Level |
Bedroom 2 |
3.71 m |
3.84 m |
3.71 m x 3.84 m |
|
Main Level |
Laundry Room |
2.22 m |
4.04 m |
2.22 m x 4.04 m |
https://www.realtor.ca/real-estate/27747893/1076-shearer-drive-brockville-810-brockville





