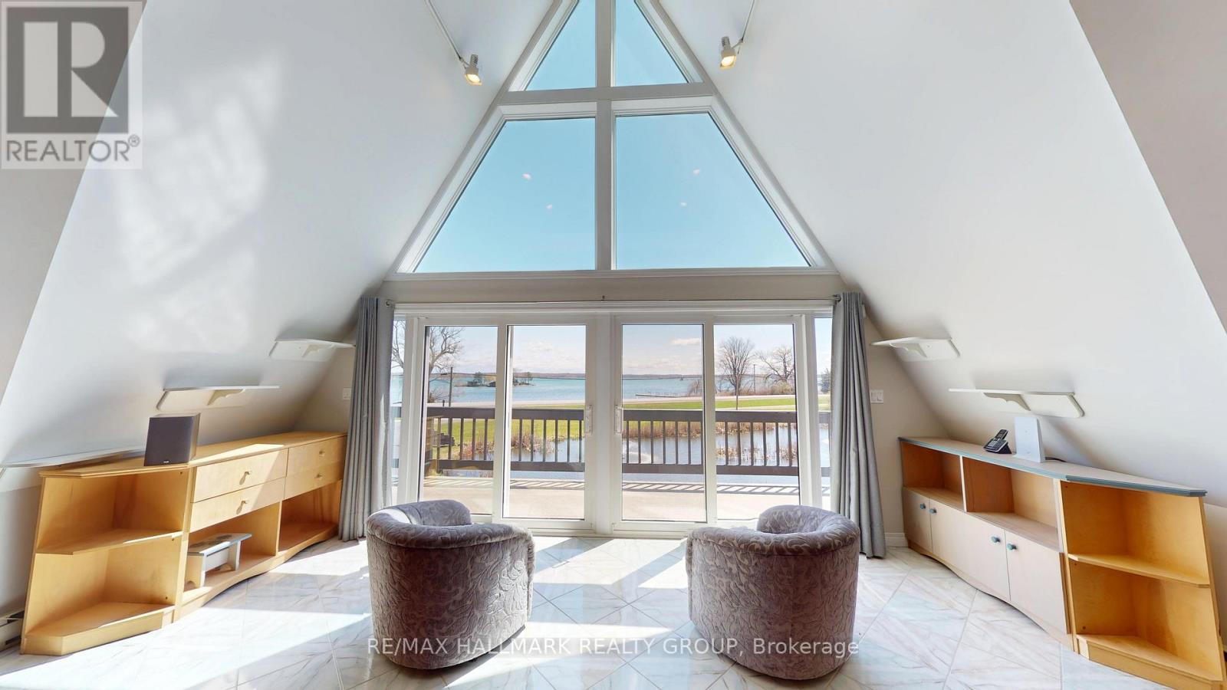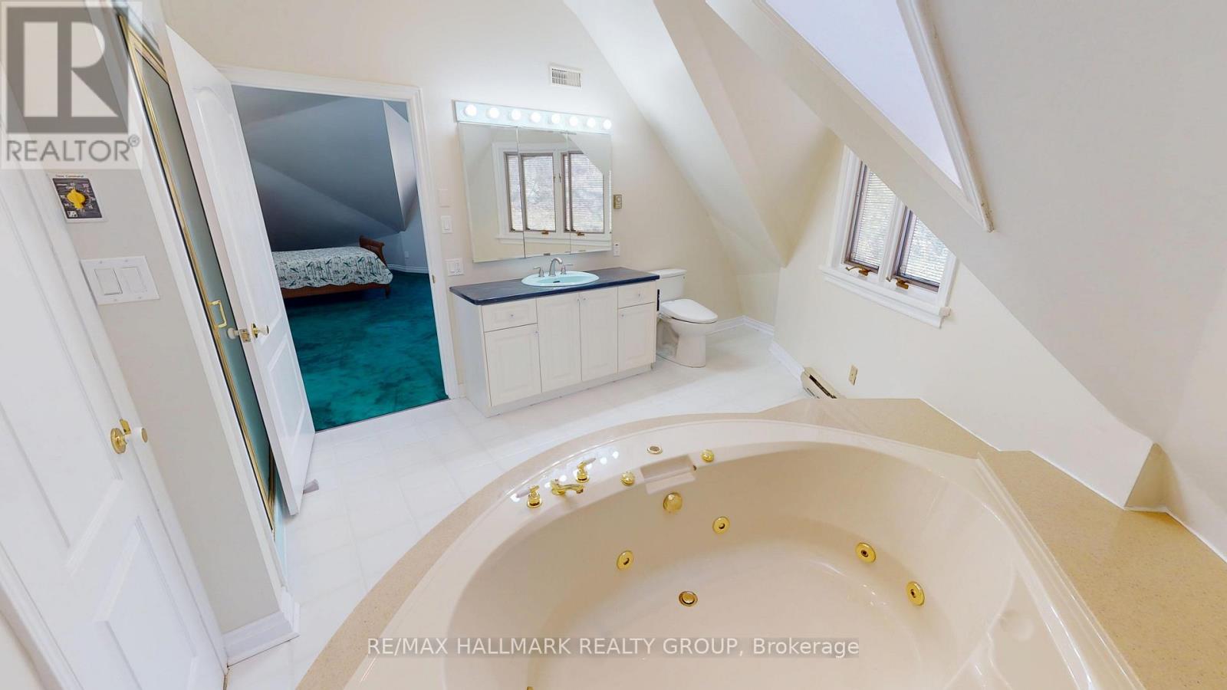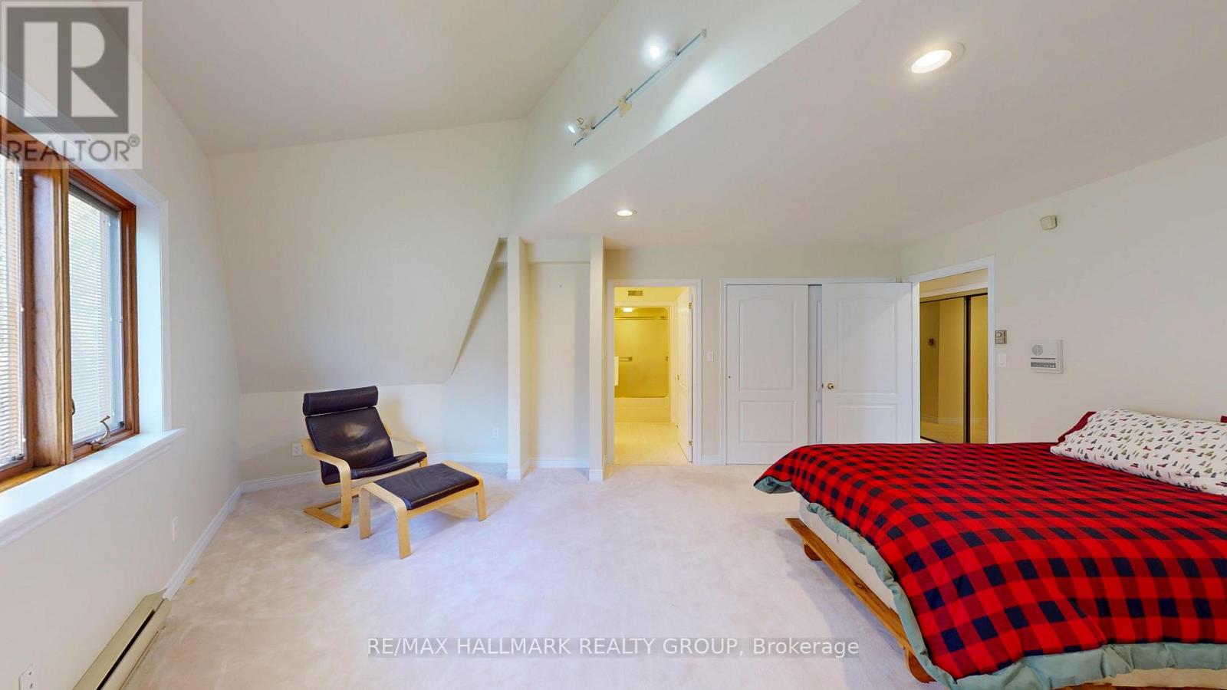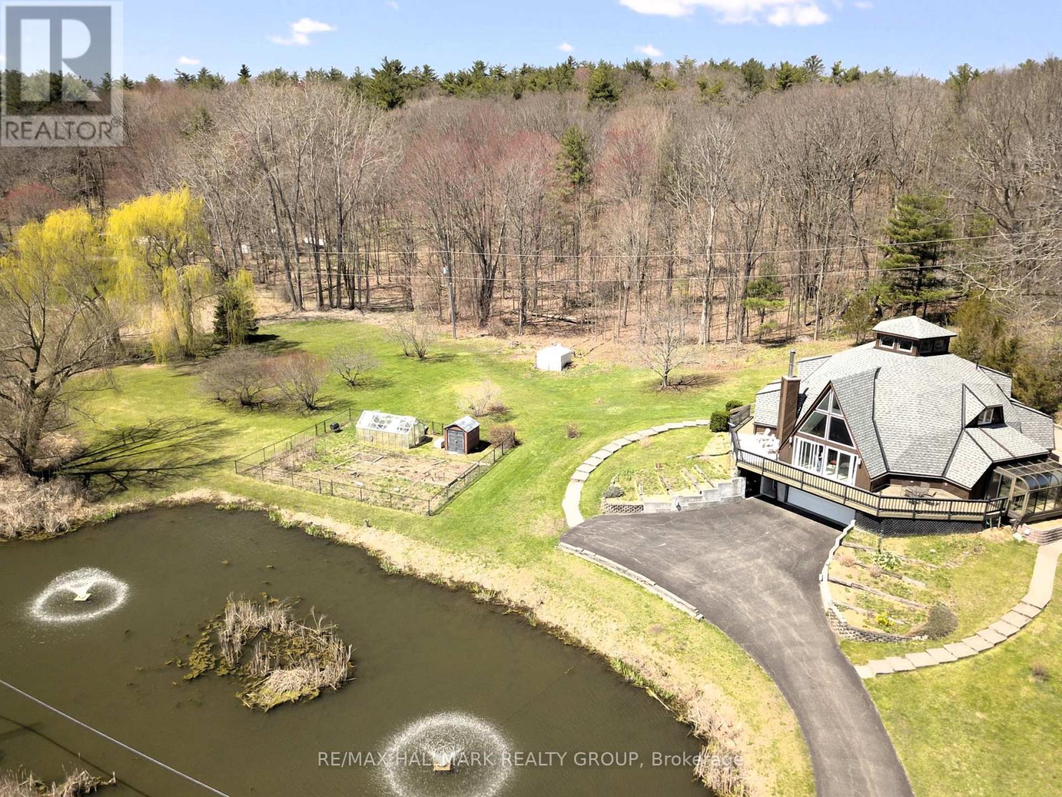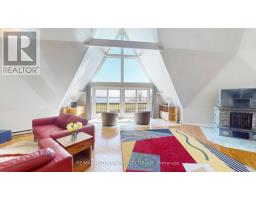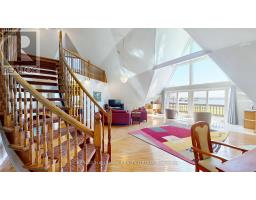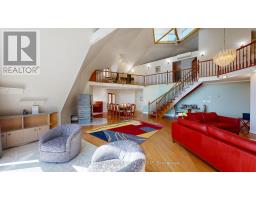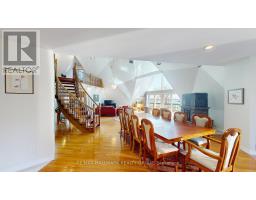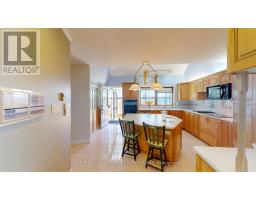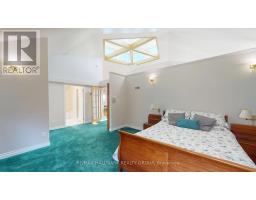3 Bedroom
4 Bathroom
3,500 - 5,000 ft2
Contemporary
Fireplace
Central Air Conditioning
Baseboard Heaters
Acreage
$899,000
Iconic 4500 sq ft Dome Home with Panoramic St. Lawrence River views in the scenic 1000 Islands, this one-of-a-kind architectural masterpiece is inspired by geodesic dome design, offering a futuristic yet harmonious silhouette against the majestic backdrop of the St. Lawrence River. Set on just over 10 acres of Mixed hardwood, with granite outcrops, next to a 40 km recreational trail and the national park. The homes sweeping curves and innovative structure maximize natural light and provide 360-degree vistas. The heart of the dome is a soaring, open-plan great room with a dramatic skylight/cupola at the apex, flooding the space with sunlight. Floor-to-ceiling windows frame uninterrupted river views, while organic, flowing lines in the architecture create a sense of calm and connection to nature. A grand Sweeping curved staircase strategically placed in the centre of the dome leads you up to your own private primary suite, as well as to loft office space and wet bar/coffee area. Two other private bedroom suites are thoughtfully positioned for privacy and tranquility on the main level. The wraparound deck is perfect for al fresco dining, stargazing, and soaking in the ever-changing river scenery. A fully fenced garden and greenhouse for those with green fingers. There is so much more, a private viewing will be needed to fully appreciate this truly one-of-a-kind home. (id:43934)
Property Details
|
MLS® Number
|
X12116195 |
|
Property Type
|
Single Family |
|
Community Name
|
822 - Front of Yonge Twp |
|
Features
|
Wooded Area, Country Residential |
|
Parking Space Total
|
6 |
|
Structure
|
Greenhouse |
|
View Type
|
View, View Of Water, River View, Direct Water View, Unobstructed Water View |
Building
|
Bathroom Total
|
4 |
|
Bedrooms Above Ground
|
3 |
|
Bedrooms Total
|
3 |
|
Age
|
31 To 50 Years |
|
Amenities
|
Fireplace(s) |
|
Appliances
|
Oven - Built-in, Garburator, Intercom, Water Heater, Water Treatment, Cooktop, Dishwasher, Dryer, Freezer, Microwave, Oven, Washer, Refrigerator |
|
Architectural Style
|
Contemporary |
|
Basement Development
|
Finished |
|
Basement Features
|
Separate Entrance |
|
Basement Type
|
N/a (finished) |
|
Cooling Type
|
Central Air Conditioning |
|
Exterior Finish
|
Wood |
|
Fire Protection
|
Alarm System, Security System, Smoke Detectors |
|
Fireplace Present
|
Yes |
|
Fireplace Total
|
1 |
|
Flooring Type
|
Tile, Cushion/lino/vinyl, Hardwood, Ceramic |
|
Foundation Type
|
Poured Concrete |
|
Half Bath Total
|
1 |
|
Heating Fuel
|
Electric |
|
Heating Type
|
Baseboard Heaters |
|
Size Interior
|
3,500 - 5,000 Ft2 |
|
Type
|
House |
|
Utility Water
|
Drilled Well |
Parking
Land
|
Access Type
|
Year-round Access, Private Docking |
|
Acreage
|
Yes |
|
Fence Type
|
Fenced Yard |
|
Sewer
|
Septic System |
|
Size Depth
|
1467 Ft |
|
Size Frontage
|
388 Ft |
|
Size Irregular
|
388 X 1467 Ft |
|
Size Total Text
|
388 X 1467 Ft|10 - 24.99 Acres |
|
Surface Water
|
River/stream |
|
Zoning Description
|
Residential |
Rooms
| Level |
Type |
Length |
Width |
Dimensions |
|
Lower Level |
Exercise Room |
6.45 m |
4.97 m |
6.45 m x 4.97 m |
|
Lower Level |
Bathroom |
2.7 m |
3.07 m |
2.7 m x 3.07 m |
|
Lower Level |
Games Room |
6.41 m |
8.42 m |
6.41 m x 8.42 m |
|
Lower Level |
Laundry Room |
3.8 m |
4.92 m |
3.8 m x 4.92 m |
|
Main Level |
Foyer |
2.74 m |
2.31 m |
2.74 m x 2.31 m |
|
Main Level |
Dining Room |
8.42 m |
6.66 m |
8.42 m x 6.66 m |
|
Main Level |
Living Room |
8.71 m |
7.96 m |
8.71 m x 7.96 m |
|
Main Level |
Kitchen |
4.45 m |
5.55 m |
4.45 m x 5.55 m |
|
Main Level |
Bedroom 2 |
6.55 m |
5.77 m |
6.55 m x 5.77 m |
|
Main Level |
Bathroom |
2.97 m |
3.16 m |
2.97 m x 3.16 m |
|
Main Level |
Bedroom 3 |
6.72 m |
5.84 m |
6.72 m x 5.84 m |
|
Main Level |
Solarium |
4.08 m |
2.37 m |
4.08 m x 2.37 m |
|
Upper Level |
Primary Bedroom |
5.79 m |
8.25 m |
5.79 m x 8.25 m |
|
Upper Level |
Bathroom |
5.38 m |
4.33 m |
5.38 m x 4.33 m |
|
Upper Level |
Office |
5.34 m |
13.45 m |
5.34 m x 13.45 m |
|
Upper Level |
Sitting Room |
5.24 m |
13.45 m |
5.24 m x 13.45 m |
Utilities
https://www.realtor.ca/real-estate/28242097/1076-1000-islands-parkway-front-of-yonge-822-front-of-yonge-twp



