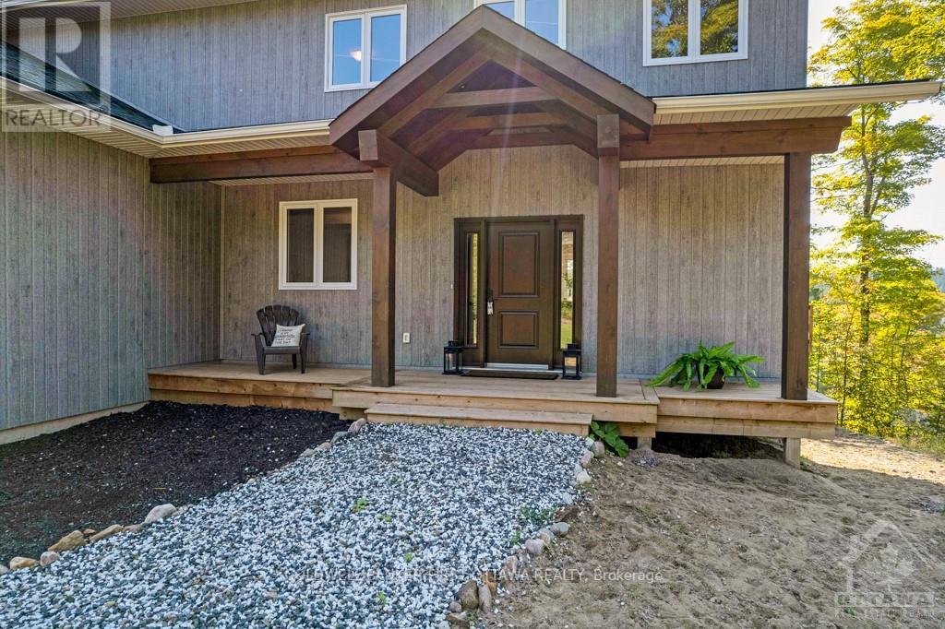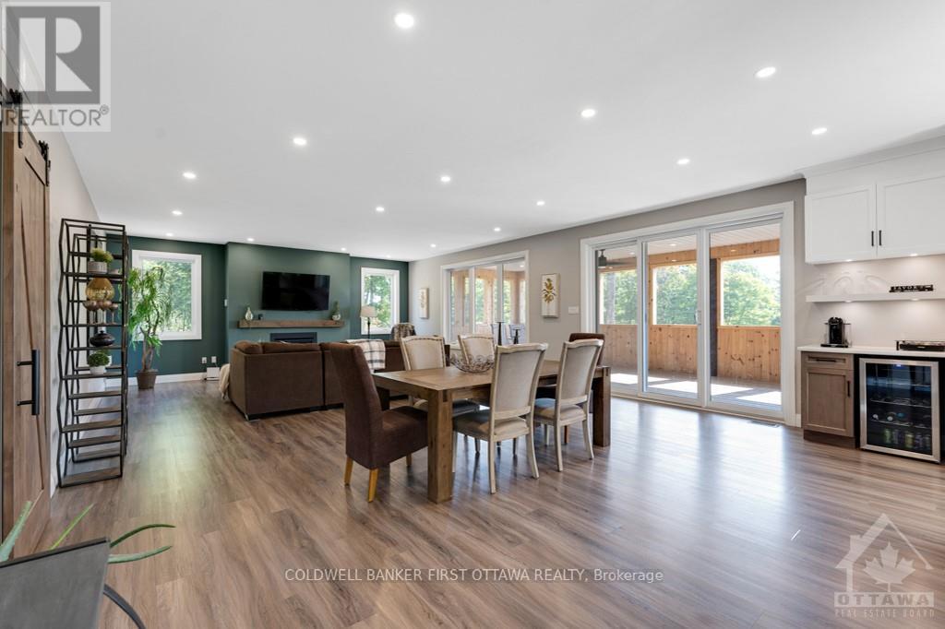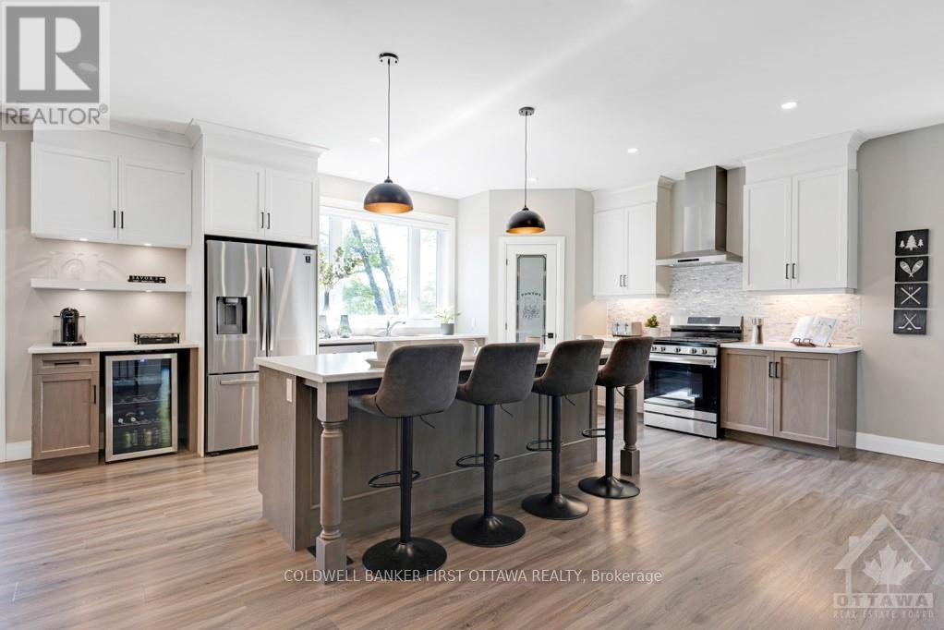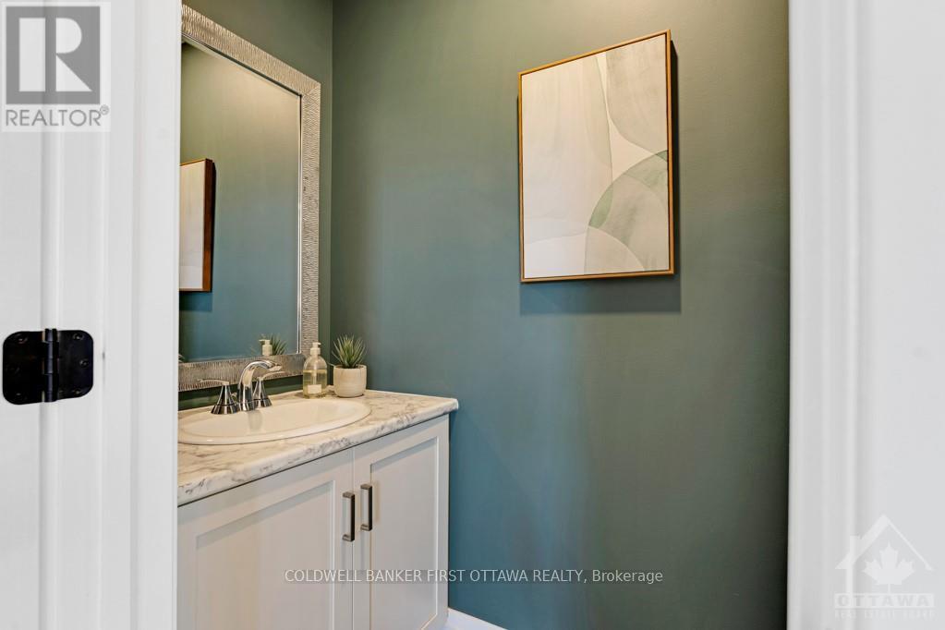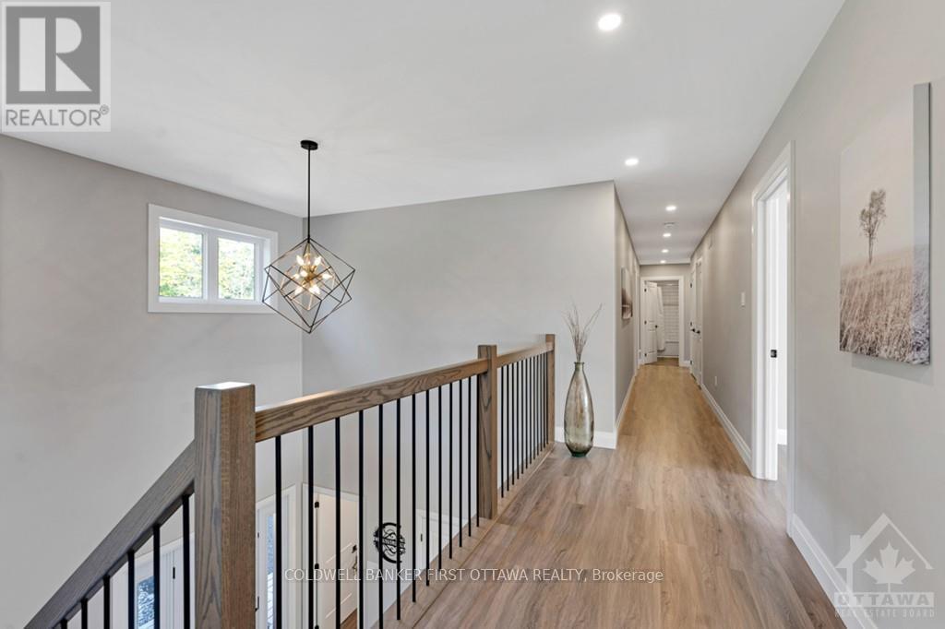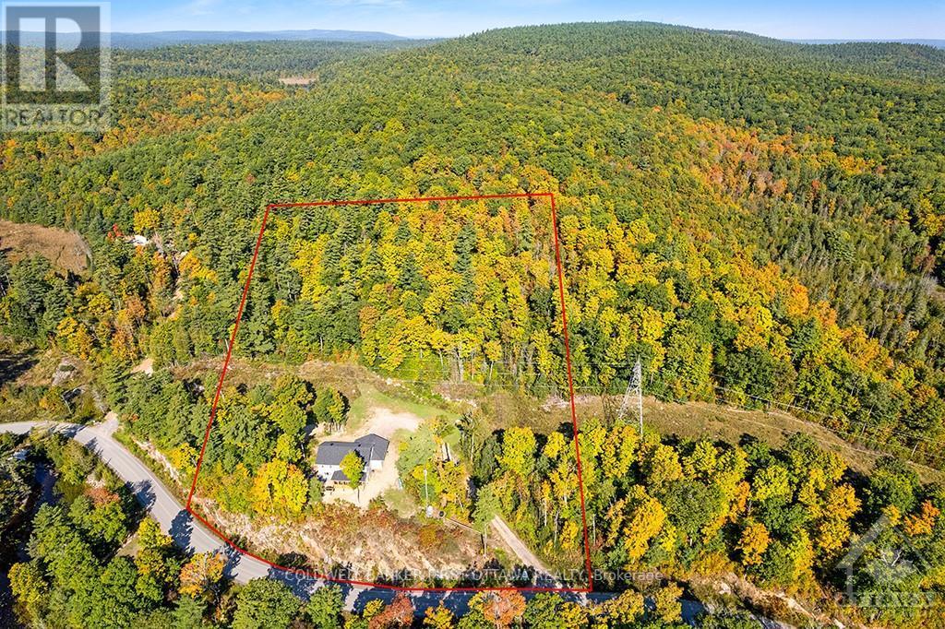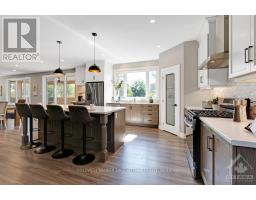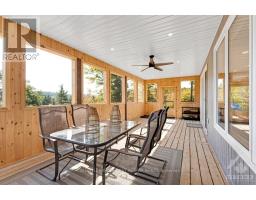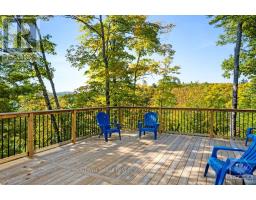3 Bedroom
3 Bathroom
Fireplace
Central Air Conditioning, Air Exchanger
Forced Air
Acreage
$974,900
Flooring: Vinyl, A life of swimming, kayaking, boating, skiing, golfing and hiking thru nature. All yours, here in prestigious neighbourhood of Barrett Chute by shores of Madawaska River. Setting is 8 private woodland acres for 2021 home offering big spaces full of natural light. Vinyl plank floors flow thru the 3bed, 3bath home. White bright foyer with cathedral ceiling. Designed for large gatherings, open living-dining and kitchen with flex spaces and forever views of outdoors. Propane fireplace. Wide glass doors to 3-season sunroom overlooking the river and treetops. Upscale kitchen, fabulous island-breakfast bar and pantry. Powder room & mudroom. Upstairs, primary retreat two walk-in closets and luxurious 5-pc ensuite. Two more bedrooms, 4-pc bathroom plus laundry room. Lower level 9' ceilings & bathroom rough-in, ready for finishing plans. Deeded access to two gated waterfronts, boat launch & hiking trails. Minutes to Calabogie ski hills & golf course. Bell fibre. 35 mins Arnprior. 60 mins Kanata. (id:43934)
Property Details
|
MLS® Number
|
X9520632 |
|
Property Type
|
Single Family |
|
Community Name
|
542 - Greater Madawaska |
|
CommunityFeatures
|
School Bus |
|
Features
|
Wooded Area |
|
ParkingSpaceTotal
|
10 |
|
Structure
|
Deck |
Building
|
BathroomTotal
|
3 |
|
BedroomsAboveGround
|
3 |
|
BedroomsTotal
|
3 |
|
Amenities
|
Fireplace(s) |
|
Appliances
|
Water Treatment, Dishwasher, Dryer, Hood Fan, Refrigerator, Stove, Washer |
|
BasementDevelopment
|
Unfinished |
|
BasementType
|
Full (unfinished) |
|
ConstructionStyleAttachment
|
Detached |
|
CoolingType
|
Central Air Conditioning, Air Exchanger |
|
FireplacePresent
|
Yes |
|
FireplaceTotal
|
1 |
|
FoundationType
|
Concrete |
|
HeatingFuel
|
Propane |
|
HeatingType
|
Forced Air |
|
StoriesTotal
|
2 |
|
Type
|
House |
Parking
Land
|
Acreage
|
Yes |
|
Sewer
|
Septic System |
|
SizeDepth
|
870 Ft ,3 In |
|
SizeFrontage
|
416 Ft ,3 In |
|
SizeIrregular
|
416.31 X 870.33 Ft ; 0 |
|
SizeTotalText
|
416.31 X 870.33 Ft ; 0|5 - 9.99 Acres |
|
ZoningDescription
|
Rural Residential |
Rooms
| Level |
Type |
Length |
Width |
Dimensions |
|
Second Level |
Other |
2.36 m |
1.65 m |
2.36 m x 1.65 m |
|
Second Level |
Other |
2.36 m |
1.65 m |
2.36 m x 1.65 m |
|
Second Level |
Bathroom |
3.81 m |
3.53 m |
3.81 m x 3.53 m |
|
Second Level |
Bedroom |
4.87 m |
3.65 m |
4.87 m x 3.65 m |
|
Second Level |
Bedroom |
4.8 m |
3.65 m |
4.8 m x 3.65 m |
|
Second Level |
Bathroom |
2.76 m |
2.05 m |
2.76 m x 2.05 m |
|
Second Level |
Laundry Room |
3.96 m |
3.42 m |
3.96 m x 3.42 m |
|
Second Level |
Primary Bedroom |
5.18 m |
4.52 m |
5.18 m x 4.52 m |
|
Lower Level |
Utility Room |
14.12 m |
9.24 m |
14.12 m x 9.24 m |
|
Main Level |
Foyer |
3.25 m |
3.22 m |
3.25 m x 3.22 m |
|
Main Level |
Living Room |
6.14 m |
5.63 m |
6.14 m x 5.63 m |
|
Main Level |
Dining Room |
6.14 m |
2.99 m |
6.14 m x 2.99 m |
|
Main Level |
Kitchen |
6.14 m |
5.84 m |
6.14 m x 5.84 m |
|
Main Level |
Pantry |
1.29 m |
0.66 m |
1.29 m x 0.66 m |
|
Main Level |
Sunroom |
8.68 m |
3.5 m |
8.68 m x 3.5 m |
|
Main Level |
Bathroom |
2 m |
0.91 m |
2 m x 0.91 m |
|
Main Level |
Mud Room |
3.5 m |
3.09 m |
3.5 m x 3.09 m |
https://www.realtor.ca/real-estate/27469044/1074-barrett-chute-road-greater-madawaska-542-greater-madawaska-542-greater-madawaska




