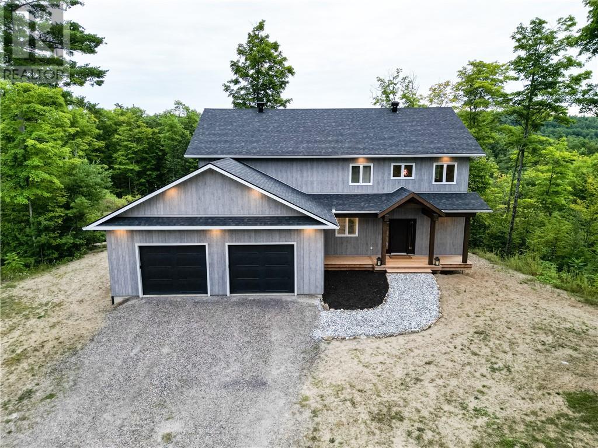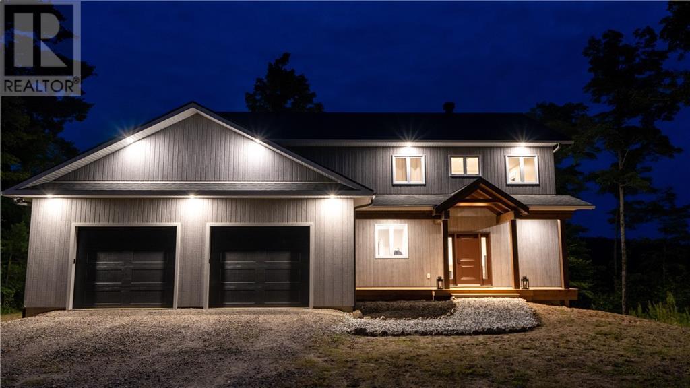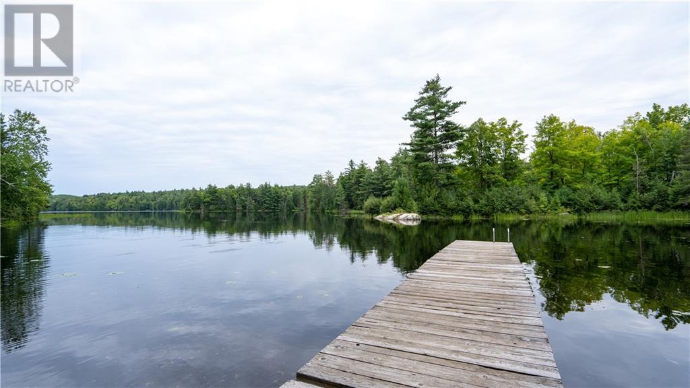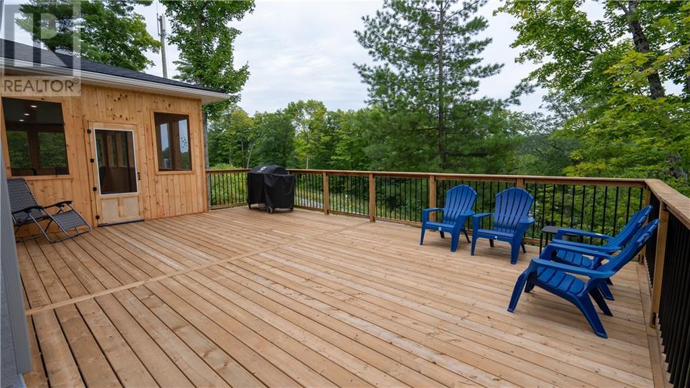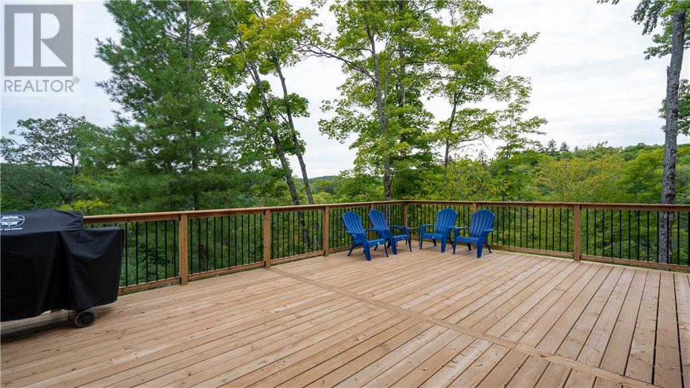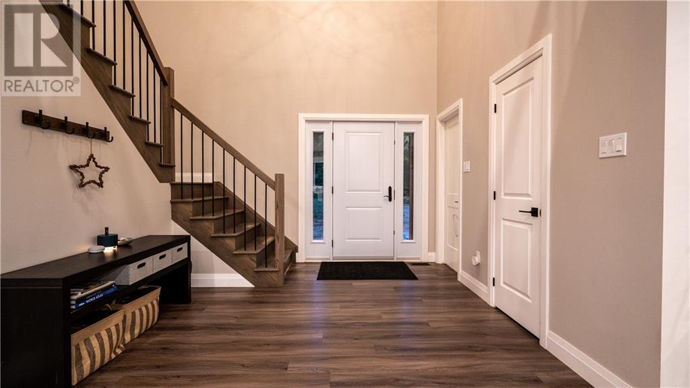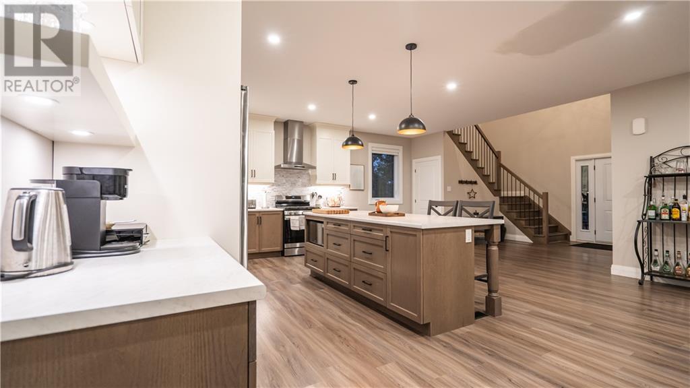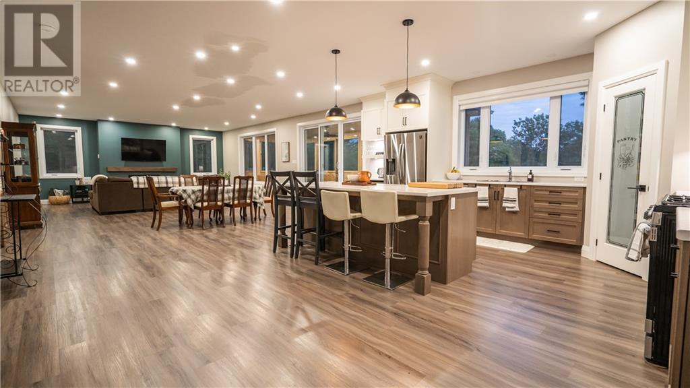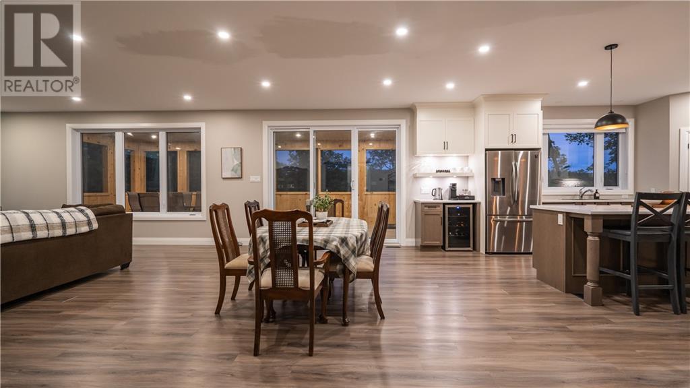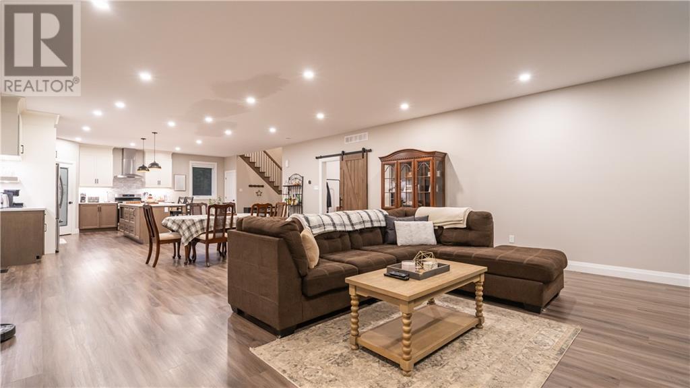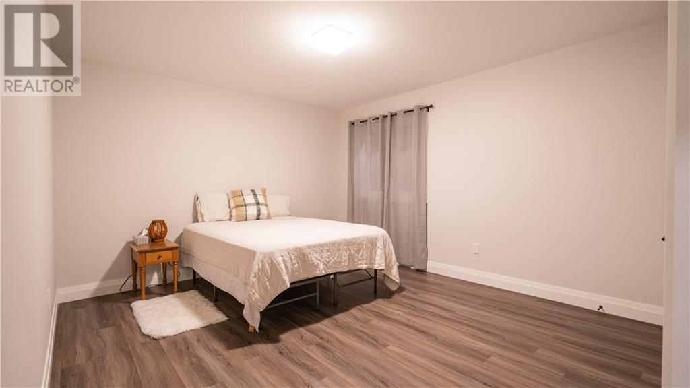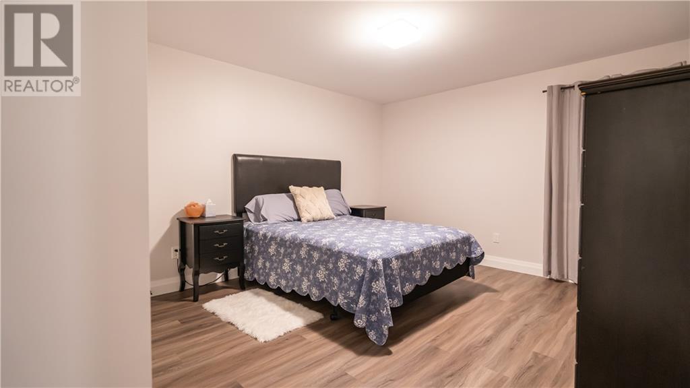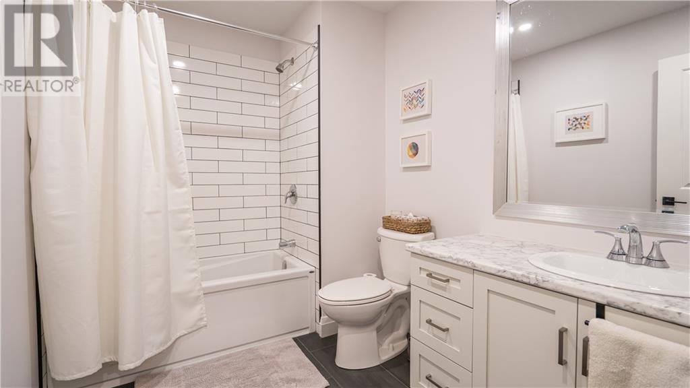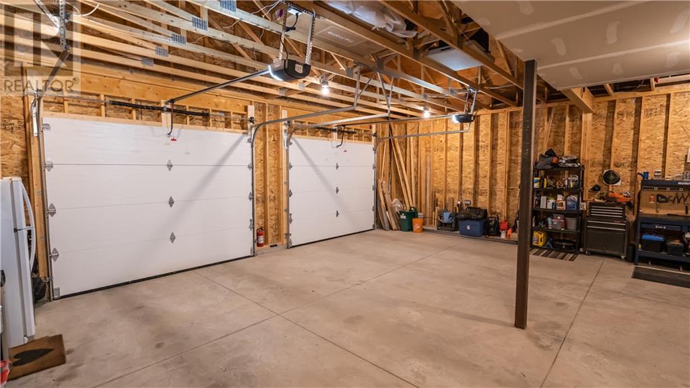4 Bedroom
3 Bathroom
Fireplace
Central Air Conditioning, Air Exchanger
Forced Air
Acreage
$974,900
Welcome to your dream home located just minutes from Calabogie Peaks ski resort, nestled on over 8 acres, and offering serene deeded waterfront access to the Madawaska River. This stunning 3200 sqft masterpiece, built in 2021, features 4 bedrooms, 3 bathrooms, and boasts luxurious features that will cater to every aspect of your modern lifestyle. The heart of the home is the eat-in kitchen, complete with spacious corner pantry, and oversized island, perfect for meal preparation and casual dining. Open concept layout also features a half bath, & flows seamlessly from the kitchen into the living/dining room area complete with gas fireplace. Sliding patio doors, lead onto the expansive deck, highlighted by the covered, screened in porch. Massive primary bedroom complete with electronic curtains, 2 walk in closets, and spa like ensuite bath, featuring beautifully tiled shower, a luxurious soaker tub, and his-and-her sinks. Attached double garage & unfinished basement provide ample storage. (id:43934)
Property Details
|
MLS® Number
|
1357724 |
|
Property Type
|
Single Family |
|
Neigbourhood
|
Barrett Chute |
|
Amenities Near By
|
Golf Nearby, Recreation Nearby, Ski Area, Water Nearby |
|
Community Features
|
Family Oriented |
|
Easement
|
Right Of Way |
|
Features
|
Acreage |
|
Parking Space Total
|
15 |
|
Road Type
|
No Thru Road |
Building
|
Bathroom Total
|
3 |
|
Bedrooms Above Ground
|
4 |
|
Bedrooms Total
|
4 |
|
Appliances
|
Refrigerator, Dishwasher, Dryer, Hood Fan, Microwave, Stove, Washer, Wine Fridge |
|
Basement Development
|
Unfinished |
|
Basement Type
|
Full (unfinished) |
|
Constructed Date
|
2021 |
|
Construction Style Attachment
|
Detached |
|
Cooling Type
|
Central Air Conditioning, Air Exchanger |
|
Exterior Finish
|
Siding |
|
Fireplace Present
|
Yes |
|
Fireplace Total
|
1 |
|
Flooring Type
|
Mixed Flooring, Tile |
|
Foundation Type
|
Poured Concrete |
|
Half Bath Total
|
1 |
|
Heating Fuel
|
Propane |
|
Heating Type
|
Forced Air |
|
Stories Total
|
2 |
|
Type
|
House |
|
Utility Water
|
Drilled Well |
Parking
Land
|
Access Type
|
Water Access |
|
Acreage
|
Yes |
|
Land Amenities
|
Golf Nearby, Recreation Nearby, Ski Area, Water Nearby |
|
Sewer
|
Septic System |
|
Size Depth
|
989 Ft |
|
Size Frontage
|
411 Ft |
|
Size Irregular
|
8.4 |
|
Size Total
|
8.4 Ac |
|
Size Total Text
|
8.4 Ac |
|
Zoning Description
|
Residential |
Rooms
| Level |
Type |
Length |
Width |
Dimensions |
|
Second Level |
Primary Bedroom |
|
|
17'0" x 14'10" |
|
Second Level |
Other |
|
|
7'9" x 5'5" |
|
Second Level |
Other |
|
|
7'9" x 5'5" |
|
Second Level |
5pc Ensuite Bath |
|
|
8'2" x 12'4" |
|
Second Level |
Bedroom |
|
|
13'5" x 12'0" |
|
Second Level |
Bedroom |
|
|
13'3" x 12'0" |
|
Second Level |
Bedroom |
|
|
9'6" x 11'4" |
|
Second Level |
Full Bathroom |
|
|
9'2" x 6'10" |
|
Main Level |
Kitchen |
|
|
16'3" x 16'3" |
|
Main Level |
Dining Room |
|
|
10'11" x 20'0" |
|
Main Level |
Living Room/fireplace |
|
|
17'4" x 20'0" |
|
Main Level |
Mud Room |
|
|
6'3" x 10'8" |
|
Main Level |
Foyer |
|
|
8'0" x 10'10" |
|
Main Level |
Enclosed Porch |
|
|
28'0" x 11'3" |
|
Main Level |
2pc Bathroom |
|
|
6'10" x 3'0" |
https://www.realtor.ca/real-estate/25981840/1074-barrett-chute-road-calabogie-barrett-chute

