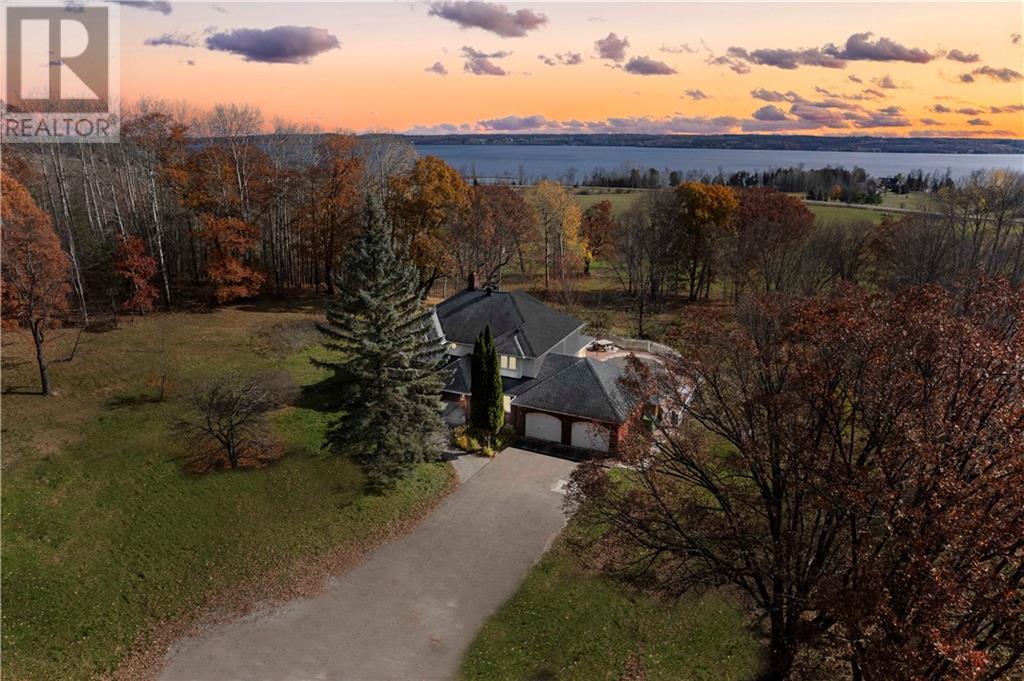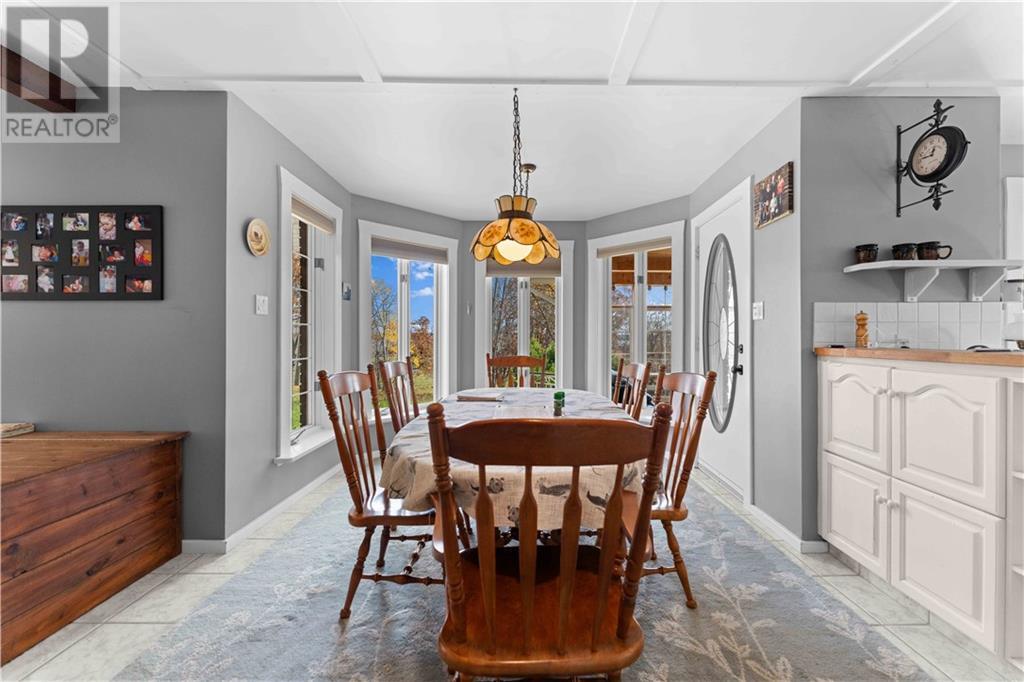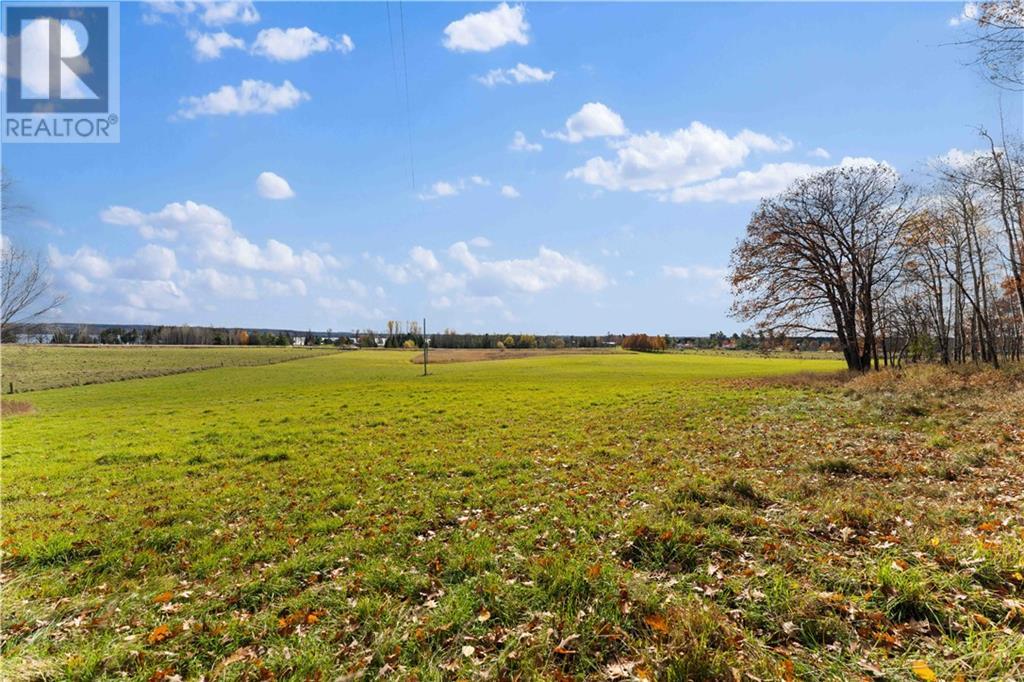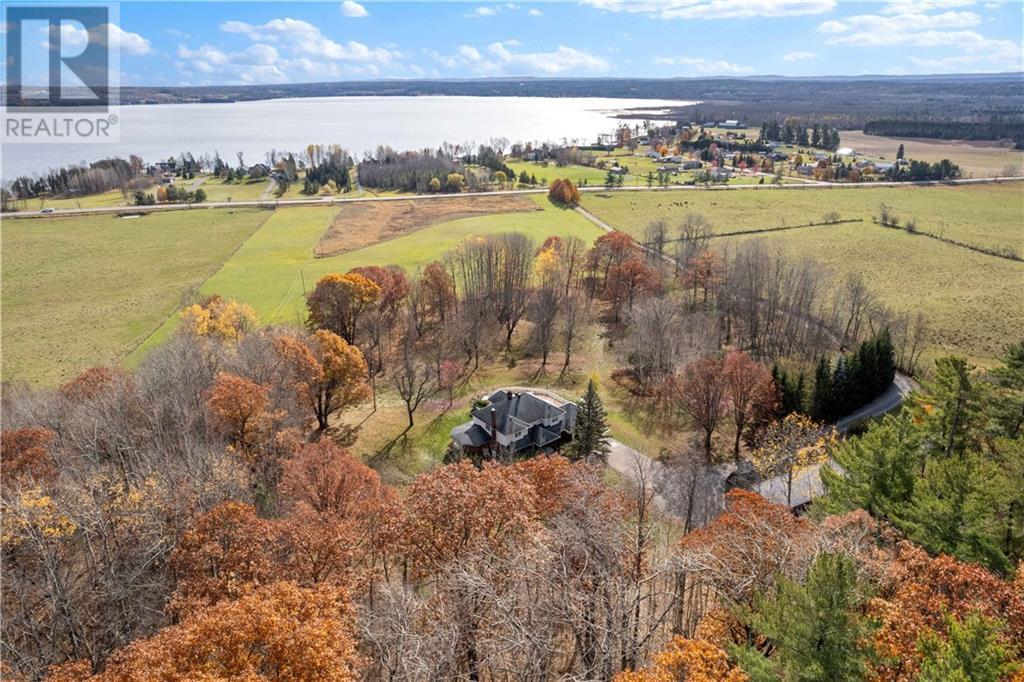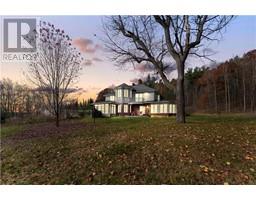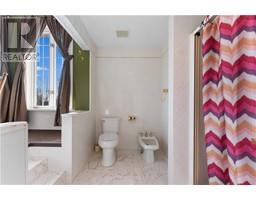4 Bedroom
4 Bathroom
Fireplace
Inground Pool
Central Air Conditioning
Forced Air
Acreage
$924,900
Welcome to Dore Manor! Exquisite 54 ACRE estate/hobby farm! Impressive inground swimming pool, sunroom, sauna, 20’x60’ cedar barn w. livable loft, lean-twos, attached 2 car garage, greenhouse, chicken coop, pasture in the front and wooded trails in the back. This place truly has it all! The stunning 3+1 bedroom, 3.5 bath home features an outstanding main living area with a panoramic living room, cozy family room w. an amazing German, Ceramic Kachelofen that warms the space beautifully. Crisp white kitchen w. butcher block counters overlooking the large dining area and an attached sunroom leading to the spectacular, fully fenced inground pool surrounded w. interlocking stone. Upstairs beholds the massive primary bedroom w. a 5-pc ensuite & WIC, 2 more large bedrooms and a full bath. Lower level offers great space to customize to your liking! Barn has excellent space w. a workshop, storage bay, 2 lean-twos and a insulated upstairs loft! (id:43934)
Property Details
|
MLS® Number
|
1419197 |
|
Property Type
|
Single Family |
|
Neigbourhood
|
Lake Dore |
|
AmenitiesNearBy
|
Water Nearby |
|
Features
|
Acreage, Private Setting, Wooded Area, Farm Setting |
|
ParkingSpaceTotal
|
15 |
|
PoolType
|
Inground Pool |
|
RoadType
|
Paved Road |
|
StorageType
|
Storage Shed |
|
Structure
|
Barn |
|
ViewType
|
Lake View |
Building
|
BathroomTotal
|
4 |
|
BedroomsAboveGround
|
3 |
|
BedroomsBelowGround
|
1 |
|
BedroomsTotal
|
4 |
|
Appliances
|
Refrigerator, Freezer, Stove |
|
BasementDevelopment
|
Partially Finished |
|
BasementType
|
Full (partially Finished) |
|
ConstructedDate
|
1989 |
|
ConstructionStyleAttachment
|
Detached |
|
CoolingType
|
Central Air Conditioning |
|
ExteriorFinish
|
Brick, Stucco |
|
FireplacePresent
|
Yes |
|
FireplaceTotal
|
1 |
|
FlooringType
|
Mixed Flooring |
|
FoundationType
|
Block |
|
HalfBathTotal
|
1 |
|
HeatingFuel
|
Oil |
|
HeatingType
|
Forced Air |
|
StoriesTotal
|
2 |
|
Type
|
House |
|
UtilityWater
|
Drilled Well |
Parking
|
Attached Garage
|
|
|
Detached Garage
|
|
|
Oversize
|
|
|
Gravel
|
|
Land
|
Acreage
|
Yes |
|
LandAmenities
|
Water Nearby |
|
Sewer
|
Septic System |
|
SizeDepth
|
3500 Ft |
|
SizeFrontage
|
665 Ft ,6 In |
|
SizeIrregular
|
53.35 |
|
SizeTotal
|
53.35 Ac |
|
SizeTotalText
|
53.35 Ac |
|
ZoningDescription
|
Residential-farm |
Rooms
| Level |
Type |
Length |
Width |
Dimensions |
|
Second Level |
Primary Bedroom |
|
|
15'6" x 21'9" |
|
Second Level |
5pc Ensuite Bath |
|
|
13'1" x 21'3" |
|
Second Level |
Bedroom |
|
|
12'4" x 10'7" |
|
Second Level |
Bedroom |
|
|
12'3" x 11'11" |
|
Second Level |
Full Bathroom |
|
|
7'2" x 7'7" |
|
Second Level |
Other |
|
|
6'10" x 9'2" |
|
Lower Level |
2pc Bathroom |
|
|
8'6" x 5'3" |
|
Lower Level |
Bedroom |
|
|
29'6" x 18'9" |
|
Lower Level |
Storage |
|
|
27'8" x 10'9" |
|
Main Level |
Kitchen |
|
|
13'2" x 13'9" |
|
Main Level |
Family Room/fireplace |
|
|
21'1" x 15'7" |
|
Main Level |
Living Room |
|
|
27'11" x 15'3" |
|
Main Level |
Dining Room |
|
|
9'11" x 19'3" |
|
Main Level |
Foyer |
|
|
13'0" x 12'7" |
|
Main Level |
Mud Room |
|
|
8'6" x 5'3" |
|
Main Level |
Laundry Room |
|
|
11'11" x 9'9" |
|
Main Level |
3pc Bathroom |
|
|
5'3" x 10'1" |
|
Main Level |
Sunroom |
|
|
13'5" x 12'6" |
https://www.realtor.ca/real-estate/27615694/1072-lake-dore-road-golden-lake-lake-dore





