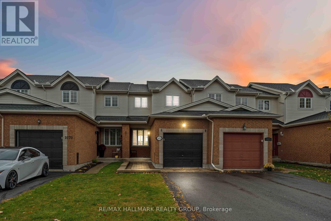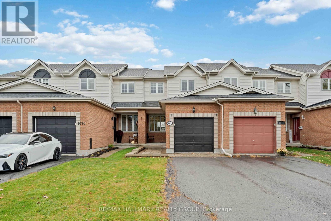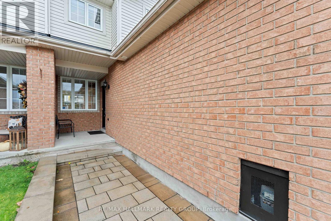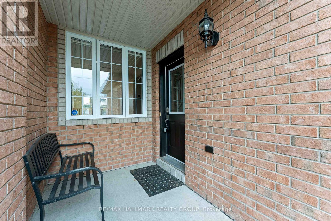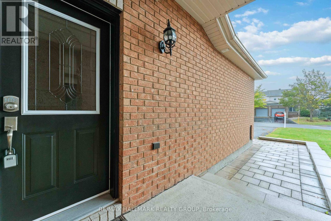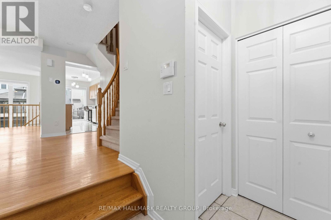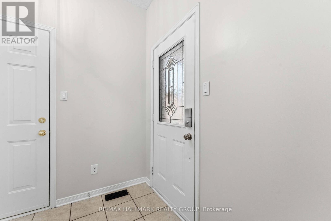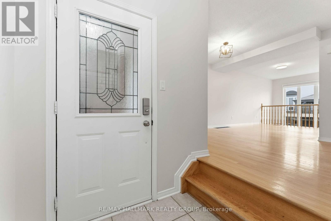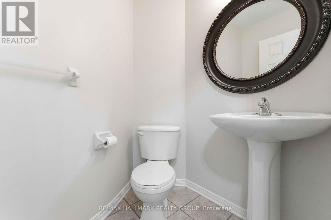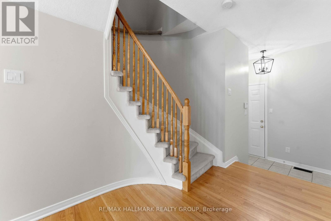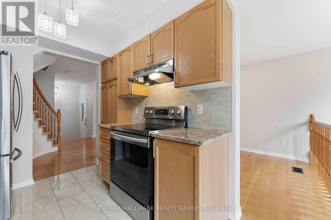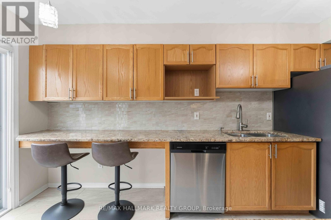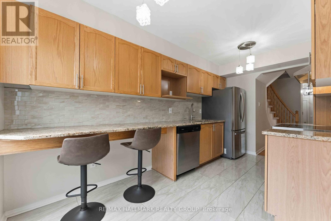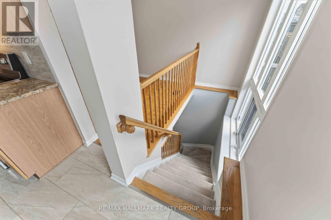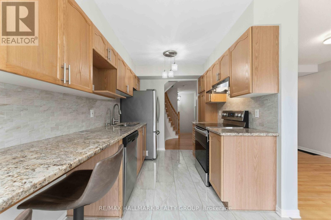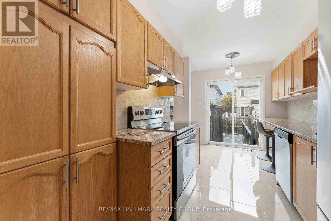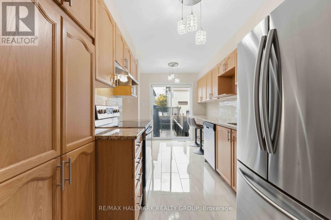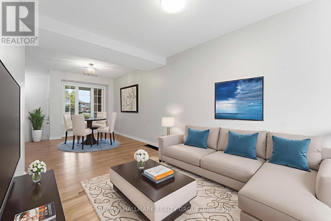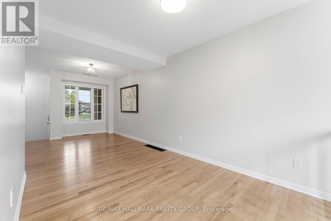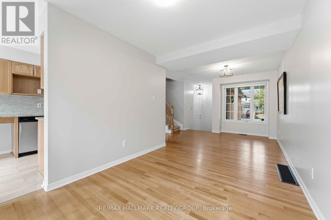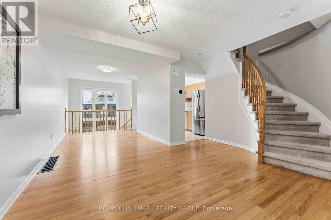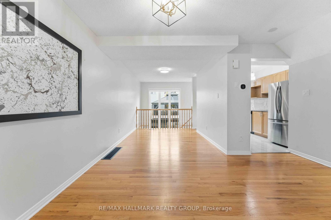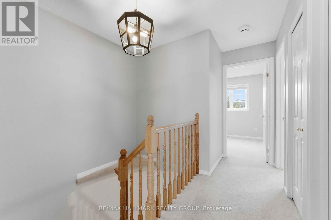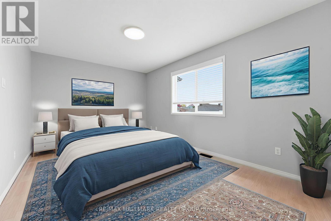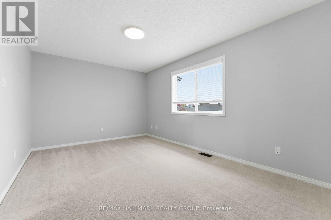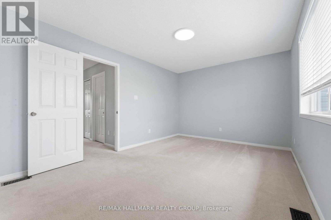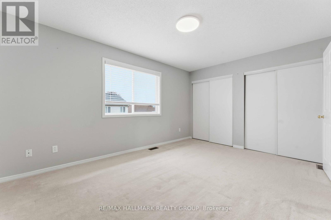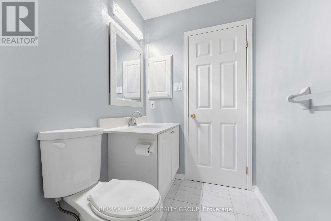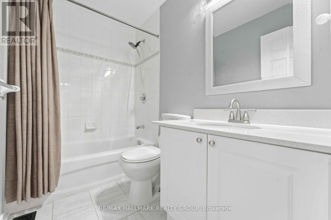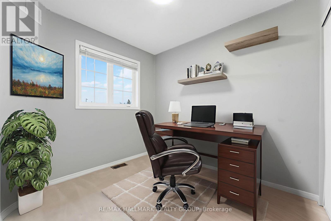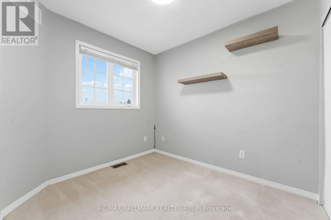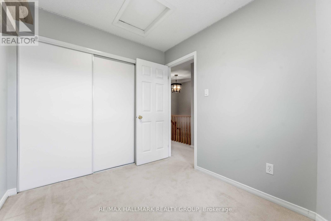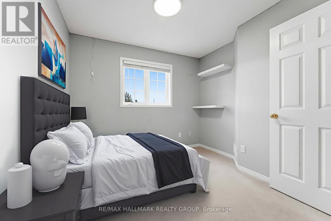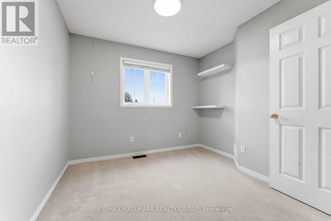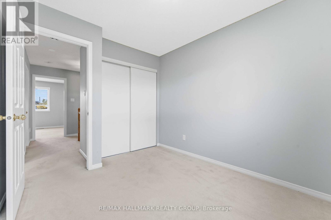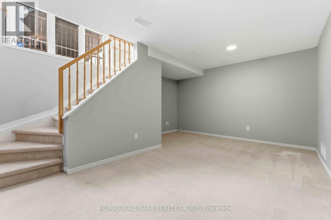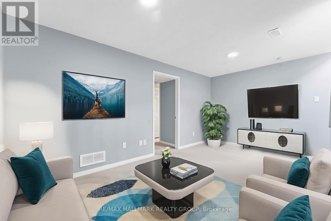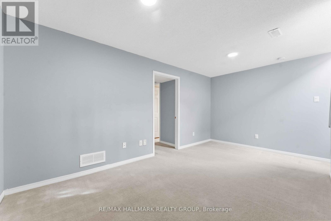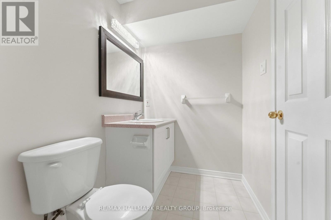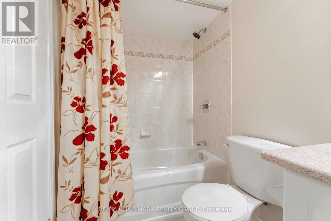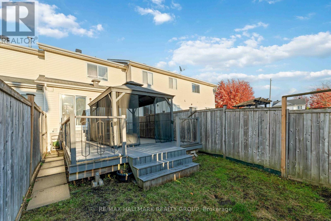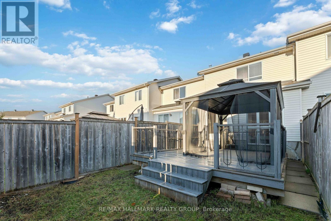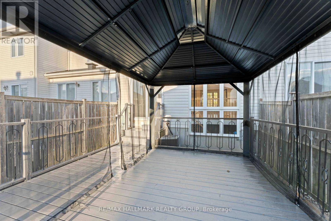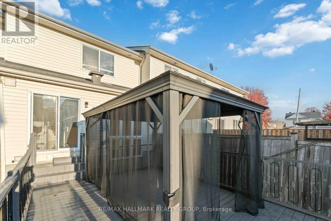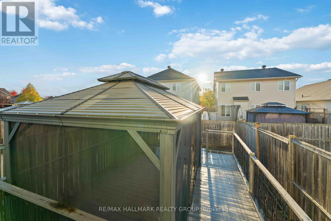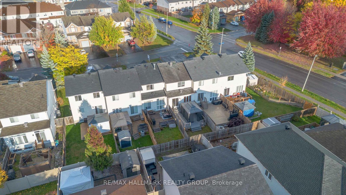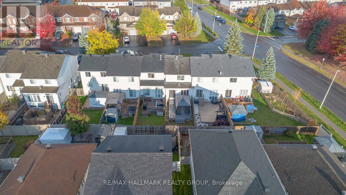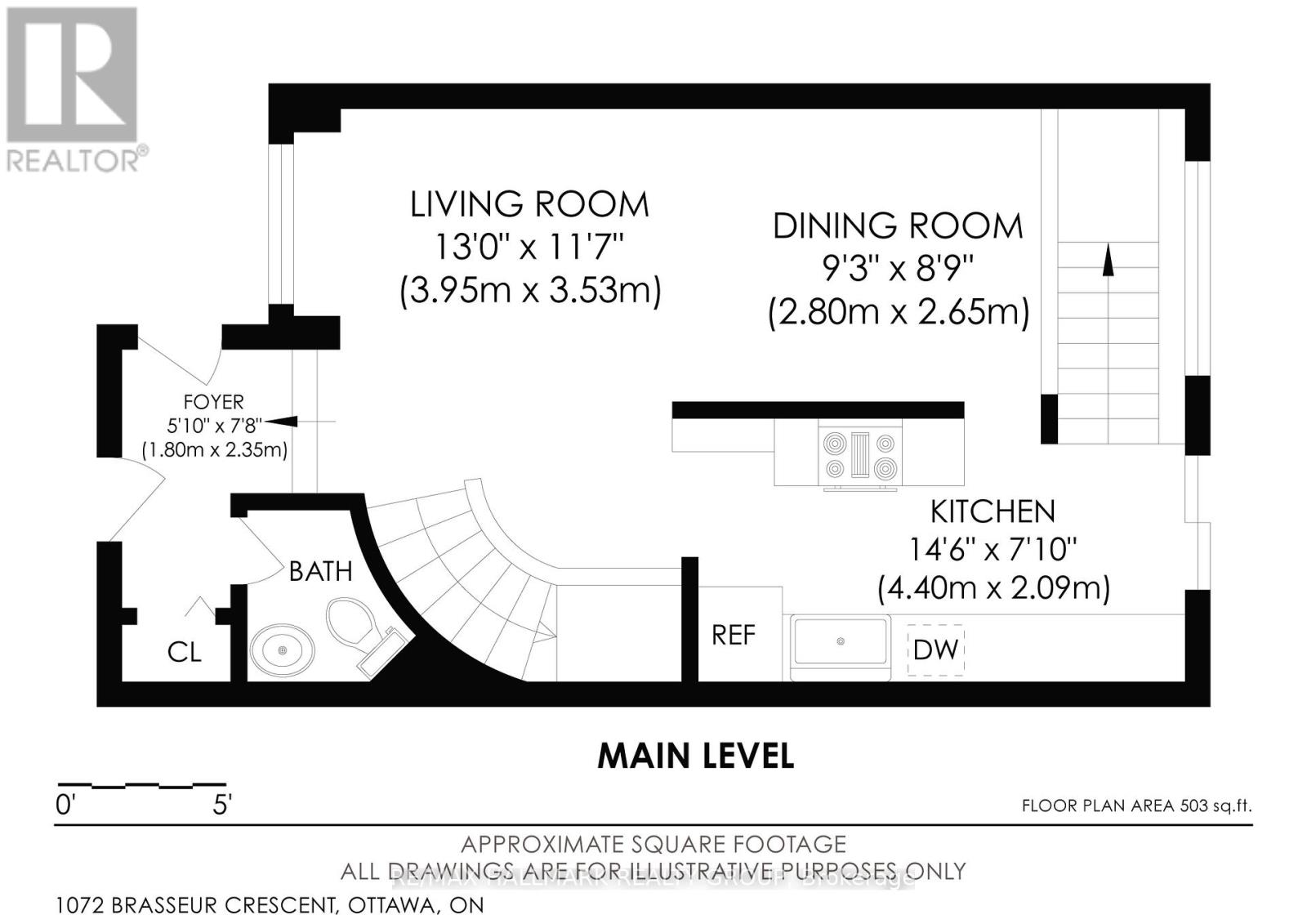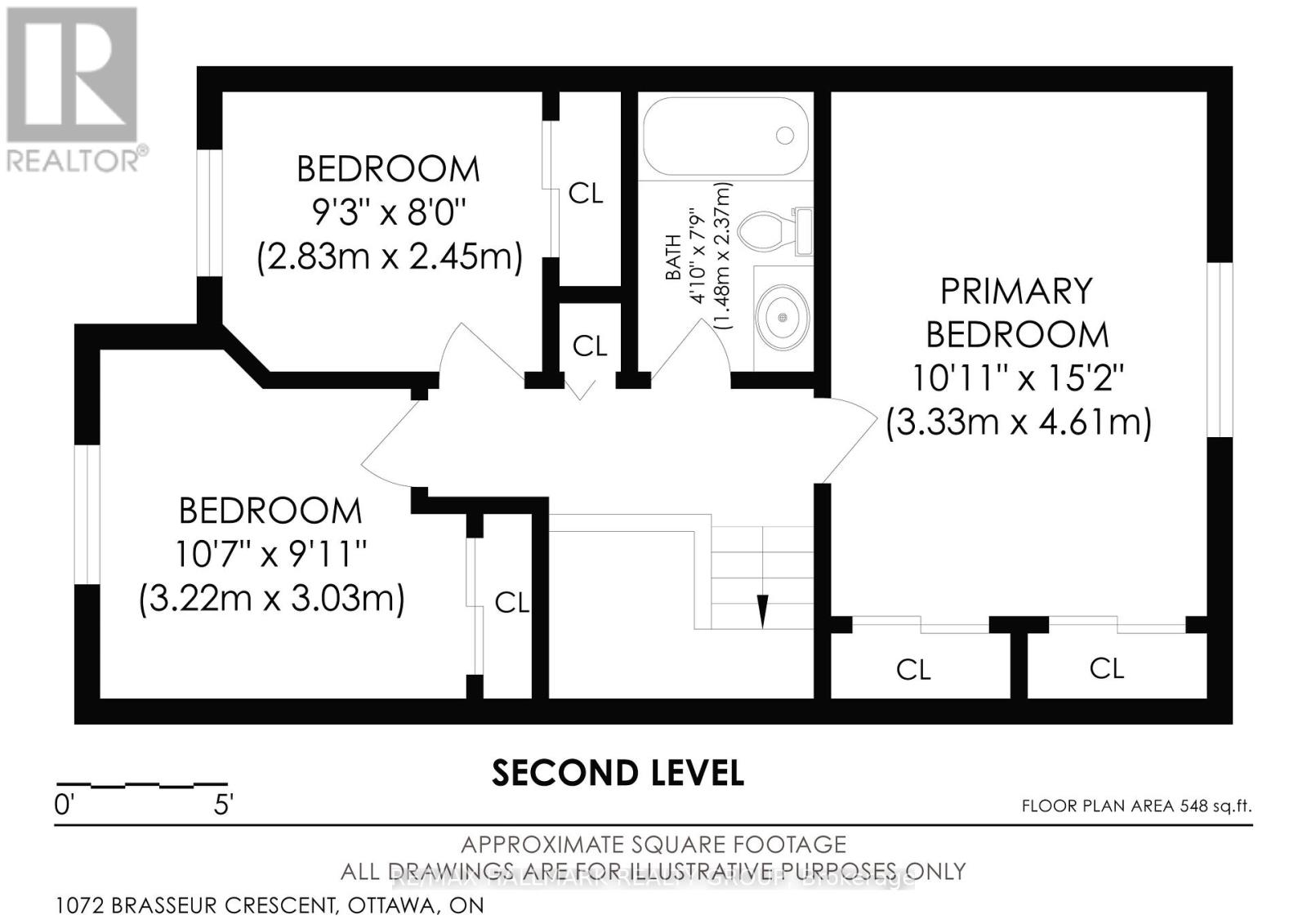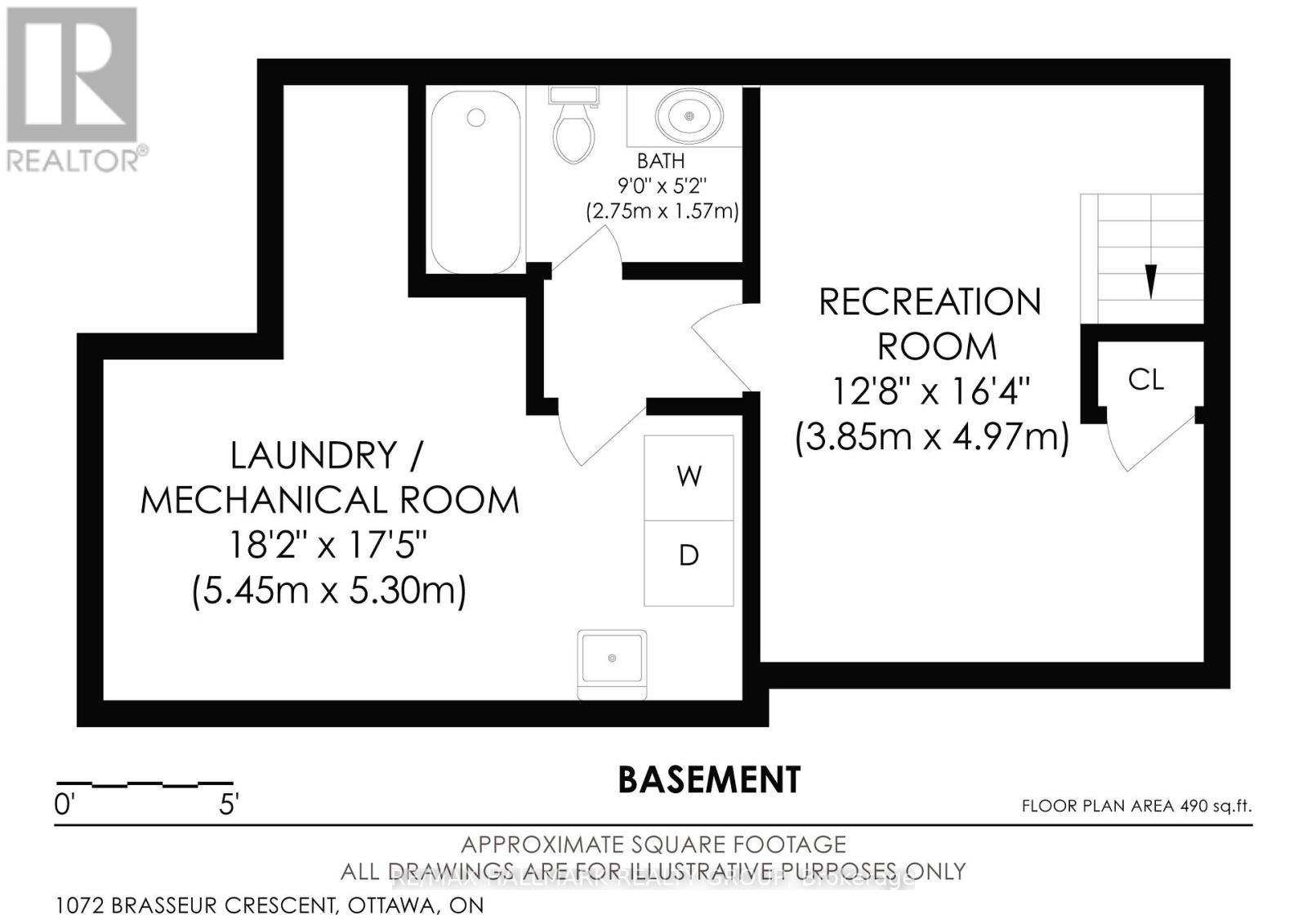3 Bedroom
3 Bathroom
700 - 1,100 ft2
Central Air Conditioning
Forced Air
$545,900
Welcome to 1072 Brasseur Crescent - a charming and well-maintained townhome in a fantastic family-friendly neighborhood! Step inside to a bright and functional main floor featuring a classic galley-style kitchen with plenty of cupboard, SS appliances, granite countertops and extended counter space for breakfast bar. A separate dining area offers the perfect spot for family meals, while the spacious living room overlooks the backyard - making it easy to relax and unwind. Upstairs, you'll find three comfortable bedrooms including a generously sized primary suite with great closet space, and a spacious full bathroom. The finished lower level adds valuable additional living space - ideal for a rec room, home office, gym, or guest area, and has the added bonus of a full bathroom. Outside, enjoy a fully fenced backyard, deck with large gazebo, perfect for BBQs, playtime, or cozy evenings outdoors. Located on a quiet crescent close to schools, parks, shops, and transit, this home offers a great blend of comfort and convenience. (id:43934)
Open House
This property has open houses!
Starts at:
2:00 pm
Ends at:
4:00 pm
Property Details
|
MLS® Number
|
X12478394 |
|
Property Type
|
Single Family |
|
Community Name
|
1106 - Fallingbrook/Gardenway South |
|
Equipment Type
|
Water Heater |
|
Parking Space Total
|
4 |
|
Rental Equipment Type
|
Water Heater |
Building
|
Bathroom Total
|
3 |
|
Bedrooms Above Ground
|
3 |
|
Bedrooms Total
|
3 |
|
Appliances
|
Dishwasher, Dryer, Hood Fan, Stove, Washer, Refrigerator |
|
Basement Development
|
Finished |
|
Basement Type
|
Full, N/a (finished) |
|
Construction Style Attachment
|
Attached |
|
Cooling Type
|
Central Air Conditioning |
|
Exterior Finish
|
Brick, Vinyl Siding |
|
Foundation Type
|
Poured Concrete |
|
Half Bath Total
|
1 |
|
Heating Fuel
|
Natural Gas |
|
Heating Type
|
Forced Air |
|
Stories Total
|
2 |
|
Size Interior
|
700 - 1,100 Ft2 |
|
Type
|
Row / Townhouse |
|
Utility Water
|
Municipal Water |
Parking
Land
|
Acreage
|
No |
|
Sewer
|
Sanitary Sewer |
|
Size Depth
|
120 Ft |
|
Size Frontage
|
18 Ft ,3 In |
|
Size Irregular
|
18.3 X 120 Ft |
|
Size Total Text
|
18.3 X 120 Ft |
Rooms
| Level |
Type |
Length |
Width |
Dimensions |
|
Second Level |
Primary Bedroom |
3.33 m |
4.61 m |
3.33 m x 4.61 m |
|
Second Level |
Bedroom |
2.83 m |
2.45 m |
2.83 m x 2.45 m |
|
Second Level |
Bedroom |
3.22 m |
3.03 m |
3.22 m x 3.03 m |
|
Second Level |
Bathroom |
1.48 m |
2.37 m |
1.48 m x 2.37 m |
|
Basement |
Utility Room |
5.45 m |
5.3 m |
5.45 m x 5.3 m |
|
Basement |
Recreational, Games Room |
3.85 m |
4.97 m |
3.85 m x 4.97 m |
|
Basement |
Bathroom |
2.75 m |
1.57 m |
2.75 m x 1.57 m |
|
Main Level |
Foyer |
1.8 m |
2.35 m |
1.8 m x 2.35 m |
|
Main Level |
Living Room |
3.95 m |
3.53 m |
3.95 m x 3.53 m |
|
Main Level |
Dining Room |
2.8 m |
2.65 m |
2.8 m x 2.65 m |
|
Main Level |
Kitchen |
4.4 m |
2.09 m |
4.4 m x 2.09 m |
https://www.realtor.ca/real-estate/29024114/1072-brasseur-crescent-ottawa-1106-fallingbrookgardenway-south

