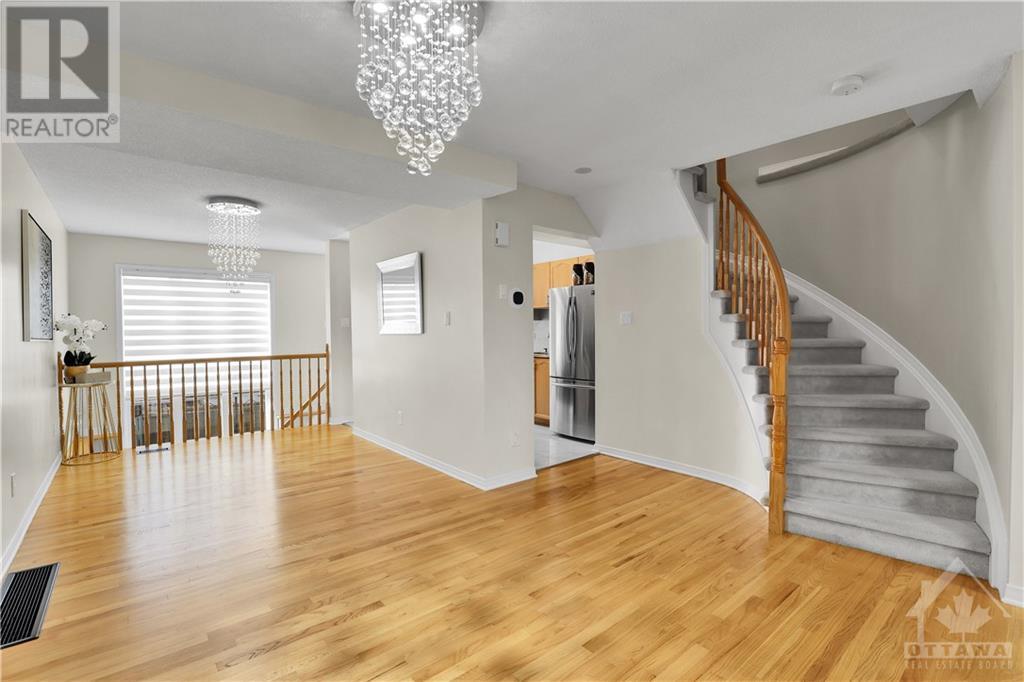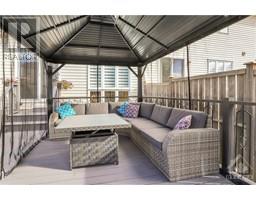3 Bedroom
3 Bathroom
Central Air Conditioning
Forced Air
Landscaped
$579,900
Discover this charming 3-bedroom townhome featuring a fully finished basement and an array of modern updates. Perfect for families or those seeking additional space, this home blends comfort and style. Meticulously maintained and conveniently located near great elementary & secondary schools, shopping, dining & parks. Walking in, you will be greeting a bright foyer with a large closet and inside entry to your garage, Separate Living/dining room, Oak Railings,Curved Staircase, Hardwood Floors, Dozens of Pot Lights. Bright & updated kitchen W/Breakfast Bar, Extra Pantry, SS appliances, sleek countertops & ample cabinet space for all your cooking needs. The upstairs offers a spacious primary bedroom, luxury Bathroom w/Soaker Tub in the 3 piece ensuite, 2 generous size secondary bedrooms. The sun-filled basement offers a large family room & a 3 pcs bathroom. Fully fenced yard with a large deck- perfect to entertain. Schedule a viewing today and experience all this home has to offer. (id:43934)
Property Details
|
MLS® Number
|
1418575 |
|
Property Type
|
Single Family |
|
Neigbourhood
|
Fallingbrook; Gardenway |
|
AmenitiesNearBy
|
Public Transit, Recreation Nearby, Shopping |
|
CommunityFeatures
|
Family Oriented, School Bus |
|
Features
|
Recreational, Automatic Garage Door Opener |
|
ParkingSpaceTotal
|
4 |
Building
|
BathroomTotal
|
3 |
|
BedroomsAboveGround
|
3 |
|
BedroomsTotal
|
3 |
|
Appliances
|
Refrigerator, Dishwasher, Dryer, Hood Fan, Microwave, Stove |
|
BasementDevelopment
|
Finished |
|
BasementType
|
Full (finished) |
|
ConstructedDate
|
2003 |
|
ConstructionMaterial
|
Poured Concrete |
|
CoolingType
|
Central Air Conditioning |
|
ExteriorFinish
|
Brick, Siding |
|
FlooringType
|
Carpet Over Hardwood, Hardwood, Tile |
|
FoundationType
|
Poured Concrete |
|
HalfBathTotal
|
1 |
|
HeatingFuel
|
Electric |
|
HeatingType
|
Forced Air |
|
StoriesTotal
|
2 |
|
Type
|
Row / Townhouse |
|
UtilityWater
|
Municipal Water |
Parking
Land
|
Acreage
|
No |
|
LandAmenities
|
Public Transit, Recreation Nearby, Shopping |
|
LandscapeFeatures
|
Landscaped |
|
Sewer
|
Municipal Sewage System |
|
SizeDepth
|
111 Ft ,4 In |
|
SizeFrontage
|
20 Ft ,2 In |
|
SizeIrregular
|
20.18 Ft X 111.32 Ft (irregular Lot) |
|
SizeTotalText
|
20.18 Ft X 111.32 Ft (irregular Lot) |
|
ZoningDescription
|
Residential |
Rooms
| Level |
Type |
Length |
Width |
Dimensions |
|
Second Level |
Primary Bedroom |
|
|
15'0" x 10'6" |
|
Second Level |
Full Bathroom |
|
|
8'0" x 5'0" |
|
Second Level |
Bedroom |
|
|
10'0" x 9'0" |
|
Second Level |
Bedroom |
|
|
8'1" x 8'0" |
|
Lower Level |
Family Room |
|
|
16'8" x 12'1" |
|
Lower Level |
4pc Bathroom |
|
|
8'6" x 5'0" |
|
Lower Level |
Laundry Room |
|
|
Measurements not available |
|
Main Level |
Foyer |
|
|
7'7" x 4'2" |
|
Main Level |
Kitchen |
|
|
8'6" x 7'1" |
|
Main Level |
Other |
|
|
1'0" x 14'0" |
|
Main Level |
Dining Room |
|
|
11'0" x 9'2" |
|
Main Level |
Living Room |
|
|
12'0" x 11'0" |
Utilities
https://www.realtor.ca/real-estate/27615085/1072-brasseur-crescent-ottawa-fallingbrook-gardenway





















































