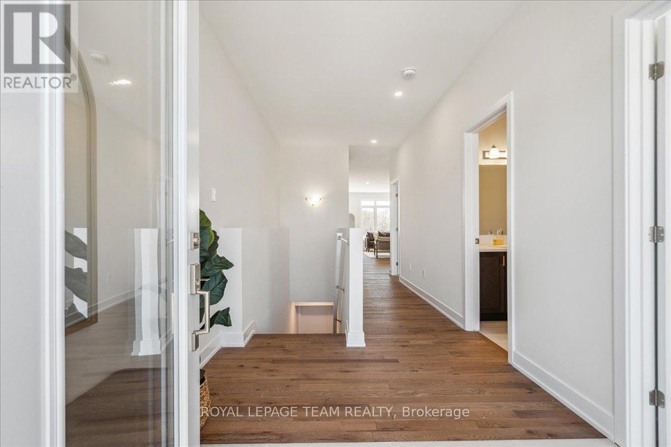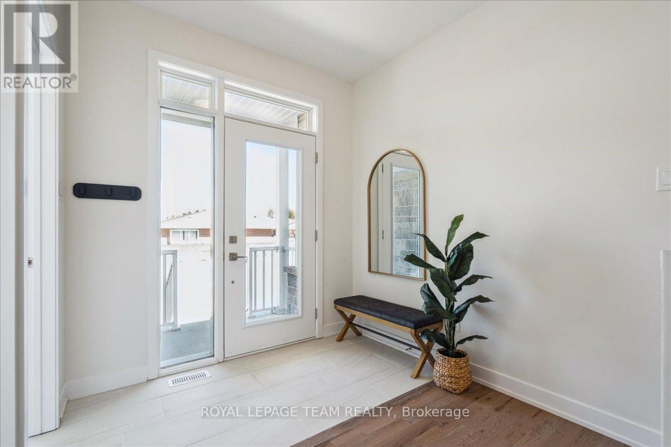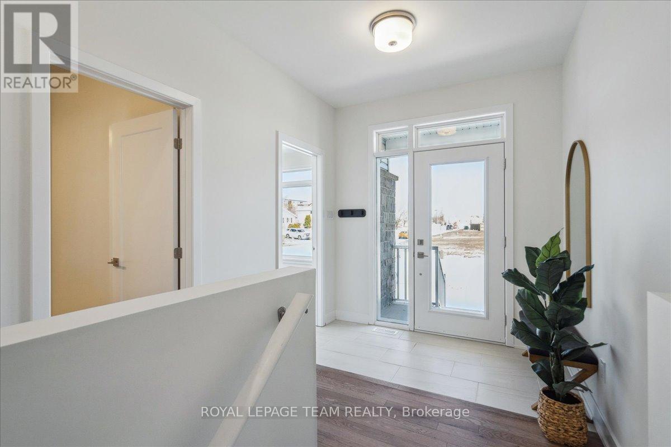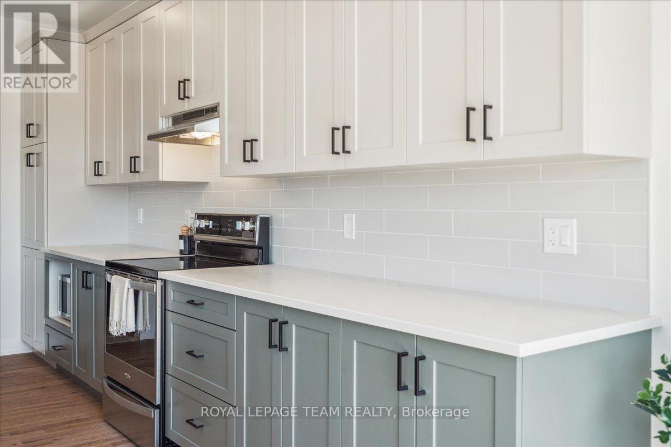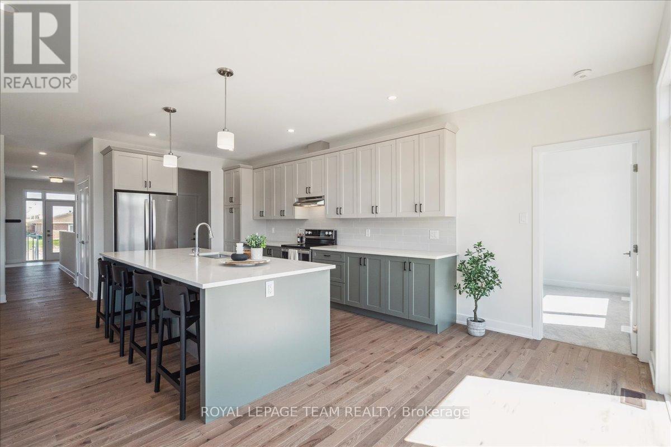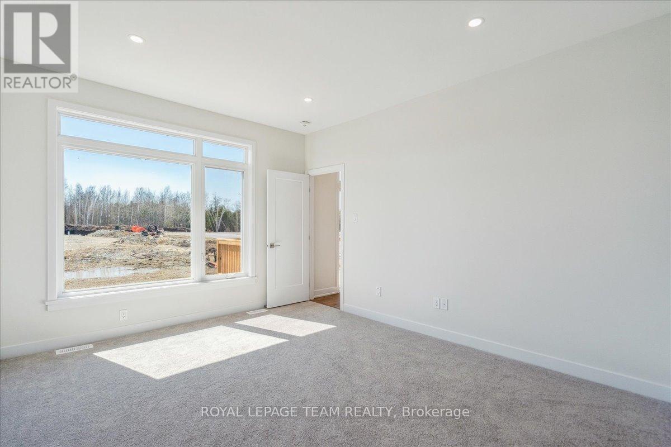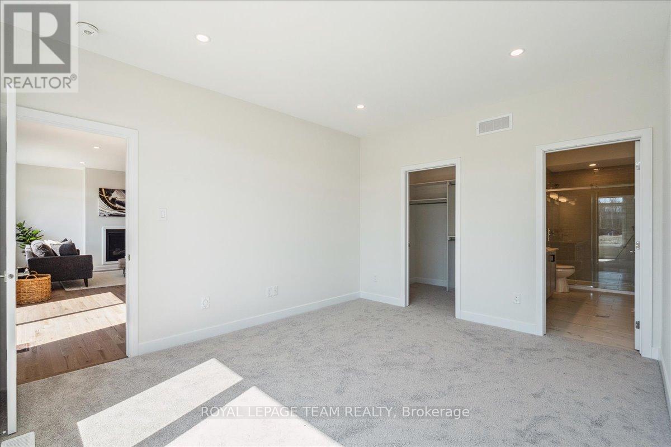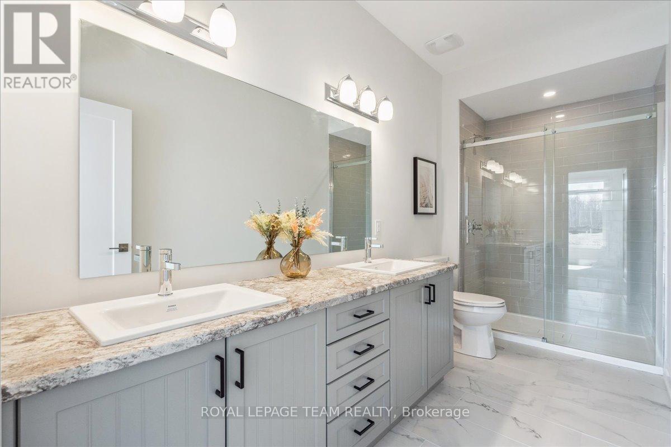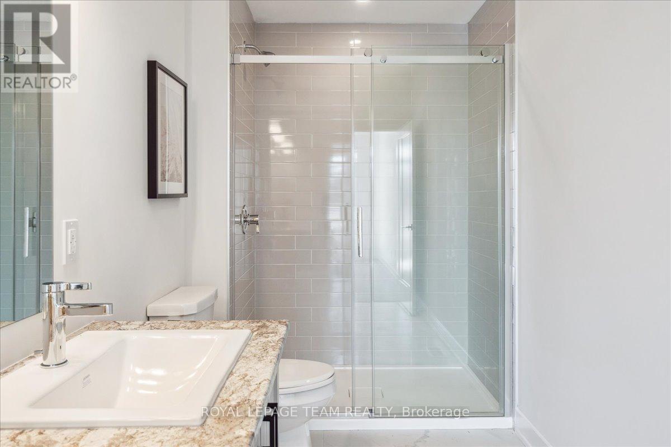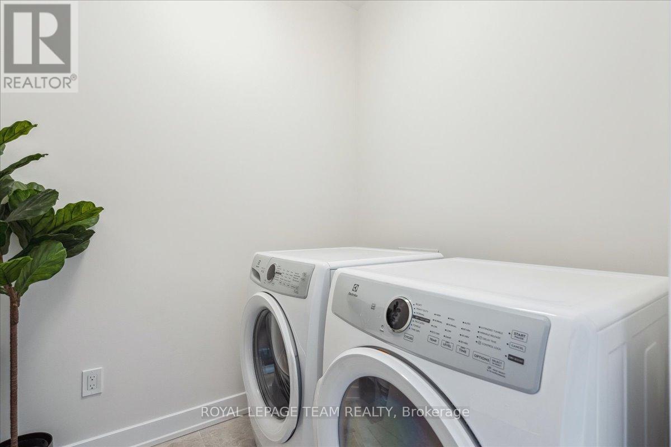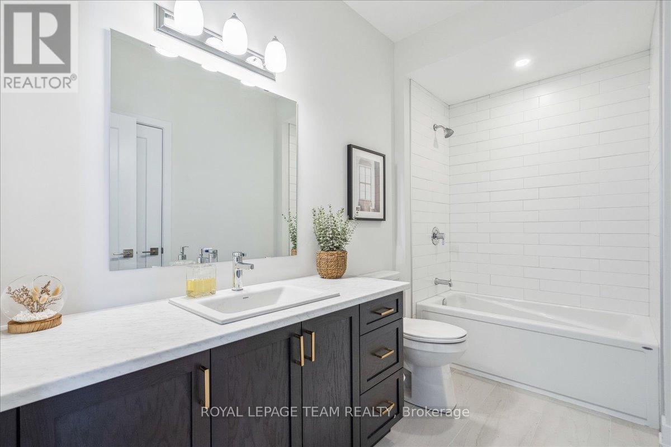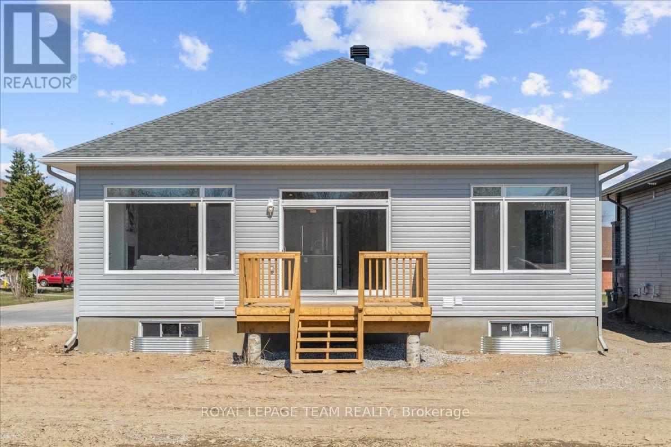3 Bedroom
2 Bathroom
1,500 - 2,000 ft2
Bungalow
Fireplace
Central Air Conditioning
Forced Air
$742,900
Located in the new community of Stirling Meadows, Brockville, this detached bungalow offers convenience and comfort with easy access to Highway 401 and nearby shopping and amenities. The 'Stirling Hemlock Hip Roof' model by Mackie Homes provides approximately 1,539 sq. ft. of thoughtfully designed living space, featuring three bedrooms, two bathrooms, and an open-concept layout that enhances functionality and flow. The kitchen boasts generous cabinetry, sleek stone countertops, and a centre island that is perfect for casual dining. The dining room and great room create a welcoming space, complete with a cozy fireplace, and access to the sundeck and backyard that is ideal for outdoor enjoyment. Additional highlights include a dedicated laundry room and a family entrance with interior access to the oversized single garage. The primary bedroom is a private retreat with a walk-in closet and a beautifully designed 4-piece ensuite. This property is currently under construction. (id:43934)
Property Details
|
MLS® Number
|
X11897534 |
|
Property Type
|
Single Family |
|
Community Name
|
810 - Brockville |
|
Equipment Type
|
Water Heater |
|
Parking Space Total
|
3 |
|
Rental Equipment Type
|
Water Heater |
|
Structure
|
Deck |
Building
|
Bathroom Total
|
2 |
|
Bedrooms Above Ground
|
3 |
|
Bedrooms Total
|
3 |
|
Age
|
New Building |
|
Amenities
|
Fireplace(s) |
|
Appliances
|
Dishwasher, Dryer, Hood Fan, Range, Washer, Refrigerator |
|
Architectural Style
|
Bungalow |
|
Basement Development
|
Unfinished |
|
Basement Type
|
Full (unfinished) |
|
Construction Style Attachment
|
Detached |
|
Cooling Type
|
Central Air Conditioning |
|
Exterior Finish
|
Vinyl Siding, Stone |
|
Fireplace Present
|
Yes |
|
Foundation Type
|
Poured Concrete |
|
Heating Fuel
|
Natural Gas |
|
Heating Type
|
Forced Air |
|
Stories Total
|
1 |
|
Size Interior
|
1,500 - 2,000 Ft2 |
|
Type
|
House |
|
Utility Water
|
Municipal Water |
Parking
|
Attached Garage
|
|
|
Garage
|
|
|
Inside Entry
|
|
Land
|
Acreage
|
No |
|
Sewer
|
Sanitary Sewer |
|
Size Depth
|
105 Ft |
|
Size Frontage
|
53 Ft ,6 In |
|
Size Irregular
|
53.5 X 105 Ft |
|
Size Total Text
|
53.5 X 105 Ft |
Rooms
| Level |
Type |
Length |
Width |
Dimensions |
|
Main Level |
Foyer |
2.4 m |
2.8 m |
2.4 m x 2.8 m |
|
Main Level |
Kitchen |
3.13 m |
6.7 m |
3.13 m x 6.7 m |
|
Main Level |
Dining Room |
3.9 m |
3.04 m |
3.9 m x 3.04 m |
|
Main Level |
Great Room |
3.9 m |
4.6 m |
3.9 m x 4.6 m |
|
Main Level |
Primary Bedroom |
3.6 m |
3.9 m |
3.6 m x 3.9 m |
|
Main Level |
Bedroom |
3.29 m |
3.07 m |
3.29 m x 3.07 m |
|
Main Level |
Bedroom |
3.29 m |
3.07 m |
3.29 m x 3.07 m |
|
Main Level |
Laundry Room |
1.8 m |
2.4 m |
1.8 m x 2.4 m |
|
Main Level |
Bathroom |
1.6 m |
3.9 m |
1.6 m x 3.9 m |
https://www.realtor.ca/real-estate/27747959/1070-turner-drive-brockville-810-brockville


