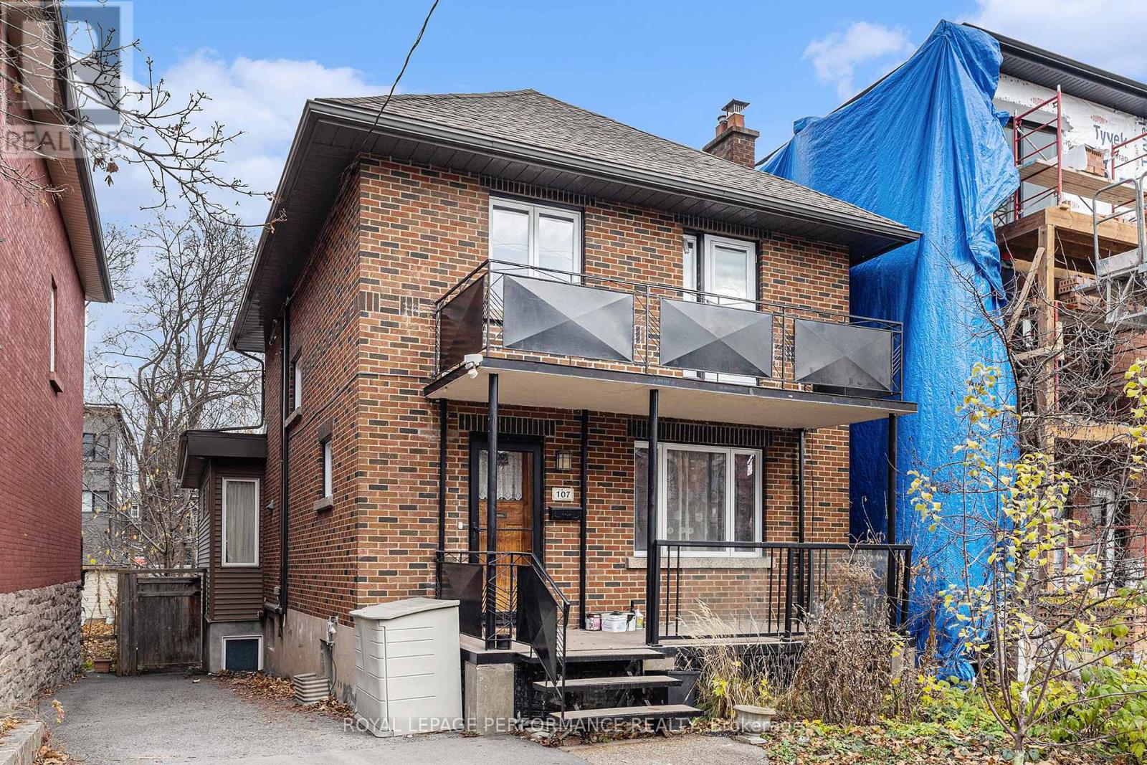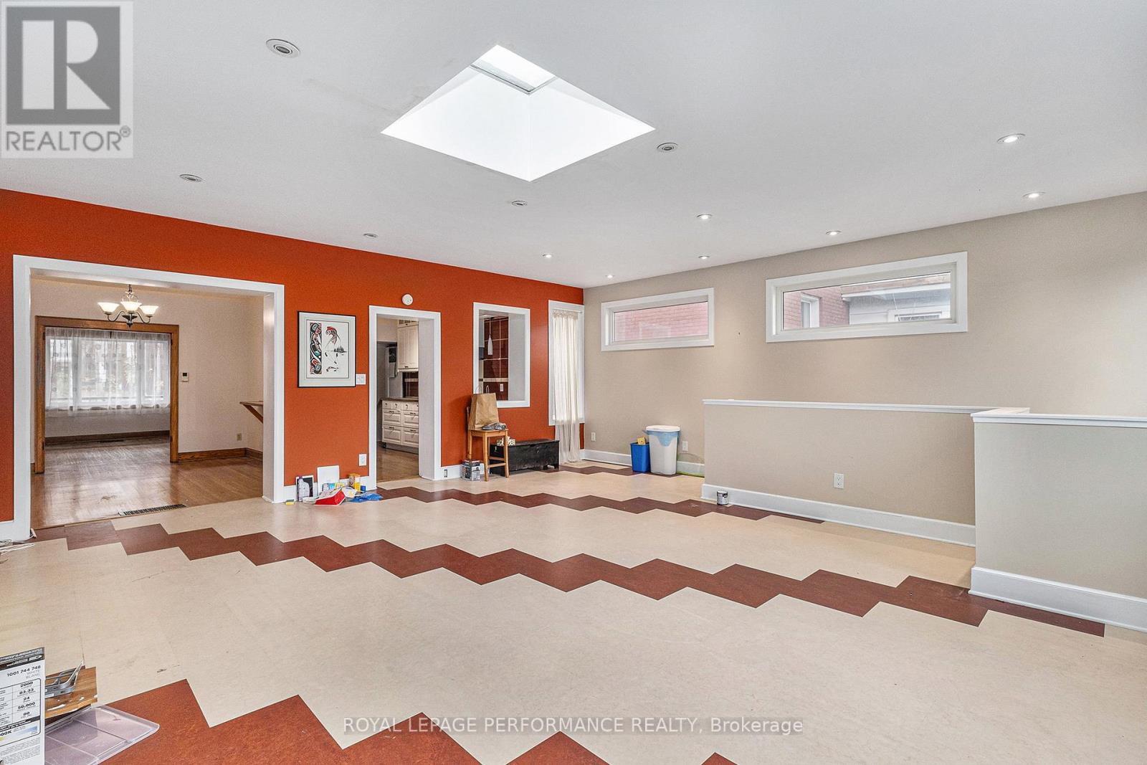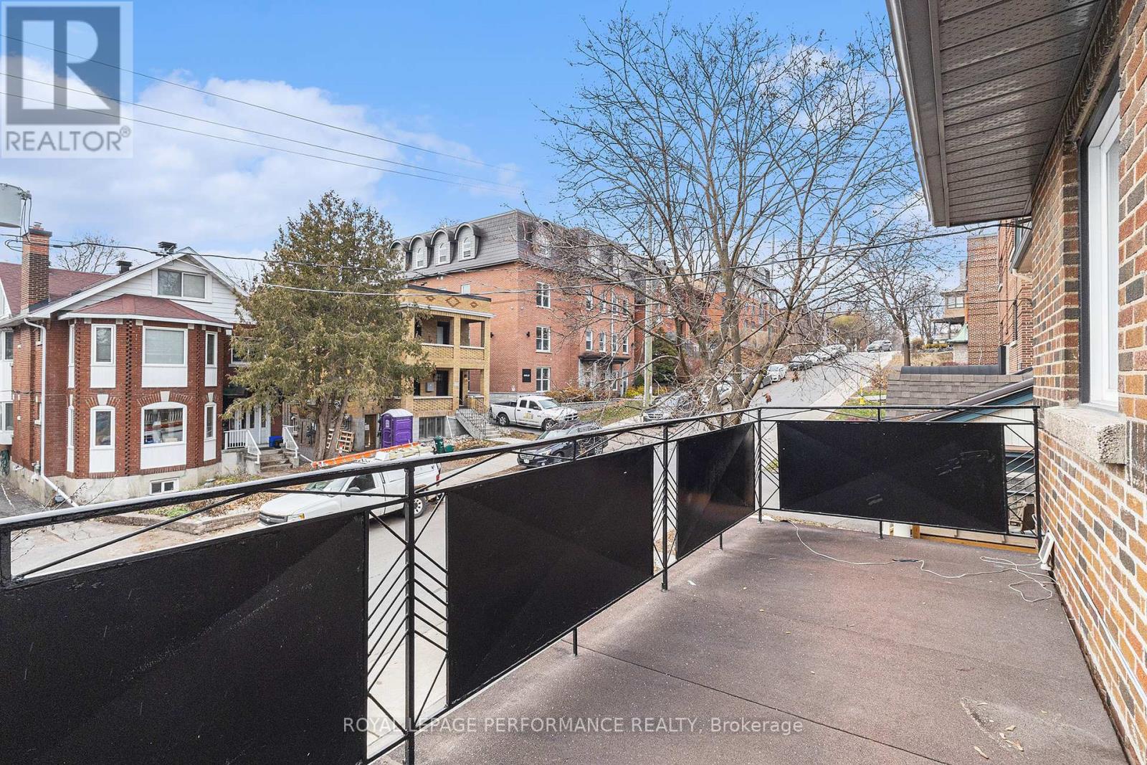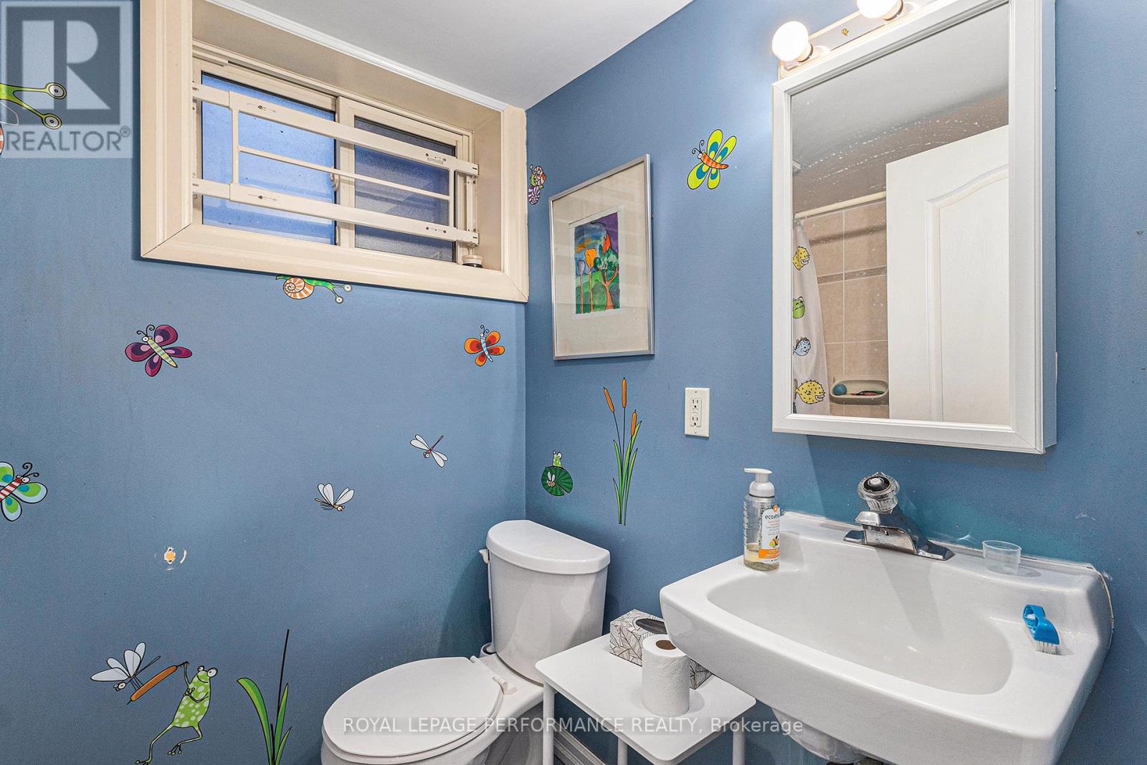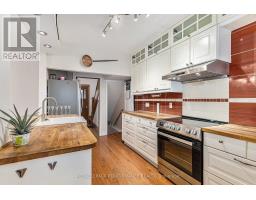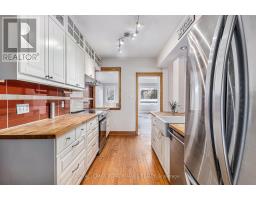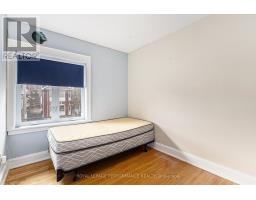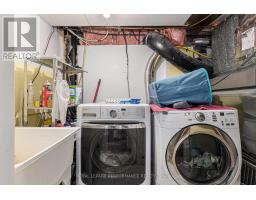4 Bedroom
2 Bathroom
Fireplace
Wall Unit
Forced Air
$4,000 Monthly
Sought after Sandy Hill area, close to University of Ottawa and 5 blocks from the Rideau River. Two-storey brick, 4 bedrooms, 2 bathroom home ready to welcome a new family. Plenty of room to spread out over three levels and multiple rooms. Kitchen with stainless steel appliances adjacent to formal Dining Room with hardwood flooring. Spacious Living Room with hardwood flooring. Expansive Family Room with door to backyard deck. On the second level is the Primary Bedroom with door to balcony, three additional Bedrooms and a 3-piece Bathroom. The basement contains a spacious Recreation Room, Laundry/Utility Room, 3-piece Bathroom and a bonus room. The driveway has room for 2 cars. Required: Completed Rental Application, Proof of Employment, 3 Pay Stubs, Equifax Full Credit Report. No Previews & 24 Hrs Irrevocable as per F244. **** EXTRAS **** No Smoking of any kind in the house. (id:43934)
Property Details
|
MLS® Number
|
X11825378 |
|
Property Type
|
Single Family |
|
Community Name
|
4004 - Sandy Hill |
|
Amenities Near By
|
Public Transit, Schools, Park |
|
Community Features
|
Community Centre |
|
Features
|
In Suite Laundry |
|
Parking Space Total
|
2 |
|
Structure
|
Porch, Deck |
Building
|
Bathroom Total
|
2 |
|
Bedrooms Above Ground
|
4 |
|
Bedrooms Total
|
4 |
|
Appliances
|
Water Heater, Dishwasher, Dryer, Refrigerator, Stove, Washer |
|
Basement Development
|
Partially Finished |
|
Basement Type
|
N/a (partially Finished) |
|
Construction Style Attachment
|
Detached |
|
Cooling Type
|
Wall Unit |
|
Exterior Finish
|
Brick |
|
Fireplace Present
|
Yes |
|
Fireplace Total
|
1 |
|
Flooring Type
|
Hardwood |
|
Foundation Type
|
Concrete |
|
Heating Fuel
|
Natural Gas |
|
Heating Type
|
Forced Air |
|
Stories Total
|
2 |
|
Type
|
House |
|
Utility Water
|
Municipal Water |
Land
|
Acreage
|
No |
|
Fence Type
|
Fenced Yard |
|
Land Amenities
|
Public Transit, Schools, Park |
|
Sewer
|
Sanitary Sewer |
Rooms
| Level |
Type |
Length |
Width |
Dimensions |
|
Second Level |
Primary Bedroom |
2.82 m |
3.31 m |
2.82 m x 3.31 m |
|
Second Level |
Bedroom 2 |
2.73 m |
3.12 m |
2.73 m x 3.12 m |
|
Second Level |
Bedroom 3 |
2.67 m |
3.12 m |
2.67 m x 3.12 m |
|
Second Level |
Bedroom 4 |
2.46 m |
3.31 m |
2.46 m x 3.31 m |
|
Second Level |
Bathroom |
1.74 m |
1.76 m |
1.74 m x 1.76 m |
|
Basement |
Recreational, Games Room |
5.86 m |
7.36 m |
5.86 m x 7.36 m |
|
Basement |
Laundry Room |
1.56 m |
4.53 m |
1.56 m x 4.53 m |
|
Main Level |
Family Room |
6.53 m |
6.63 m |
6.53 m x 6.63 m |
|
Main Level |
Kitchen |
2.82 m |
4.02 m |
2.82 m x 4.02 m |
|
Main Level |
Living Room |
4.06 m |
4.27 m |
4.06 m x 4.27 m |
|
Main Level |
Dining Room |
3.51 m |
4.02 m |
3.51 m x 4.02 m |
|
Ground Level |
Foyer |
1.01 m |
1.11 m |
1.01 m x 1.11 m |
Utilities
|
Cable
|
Available |
|
Sewer
|
Installed |
https://www.realtor.ca/real-estate/27705558/107-russell-avenue-ottawa-4004-sandy-hill

