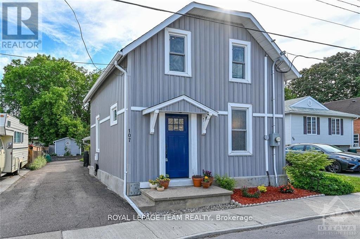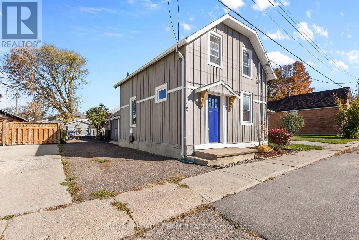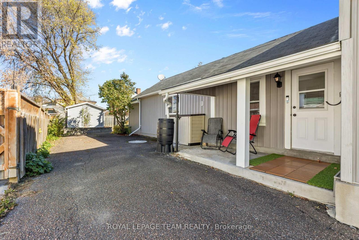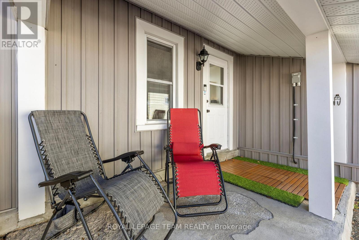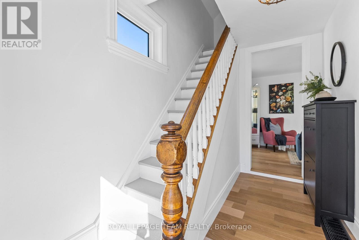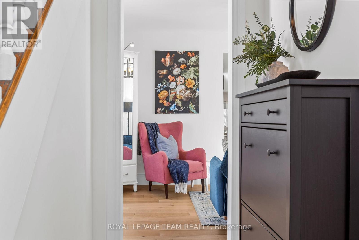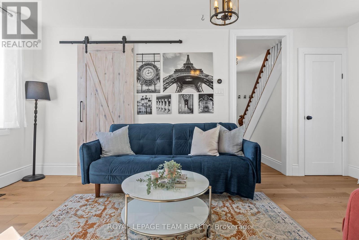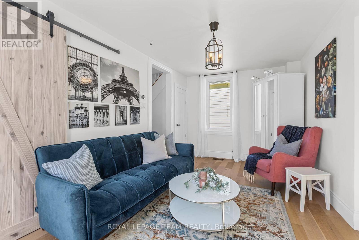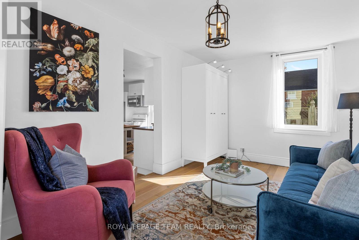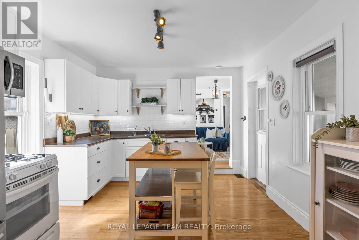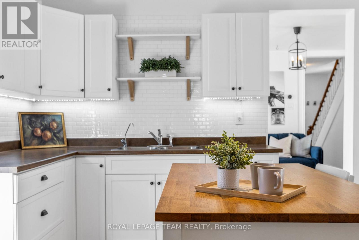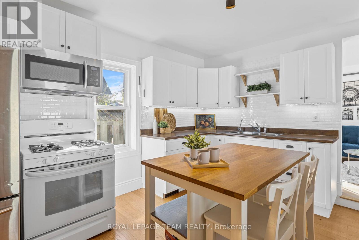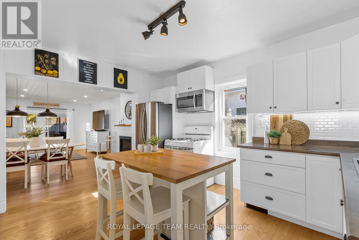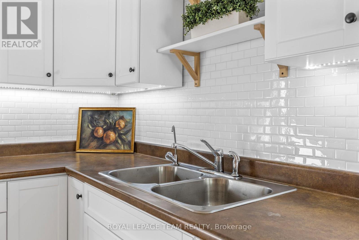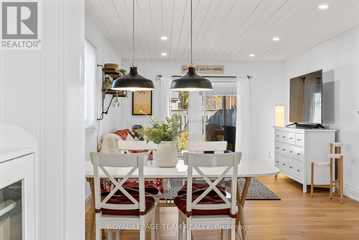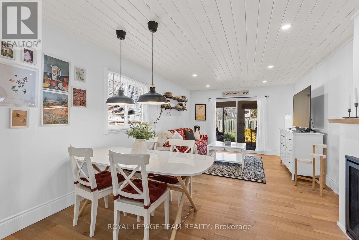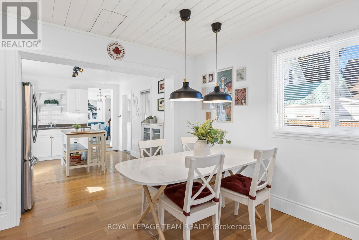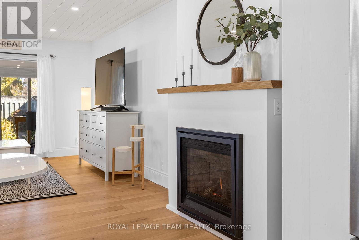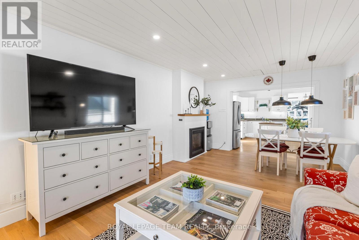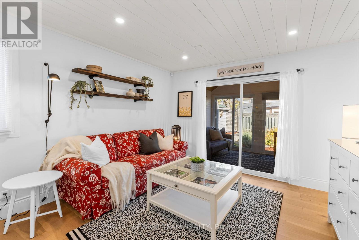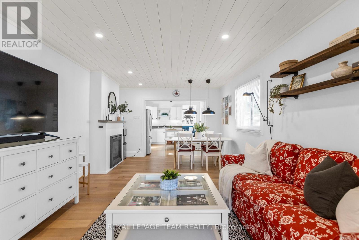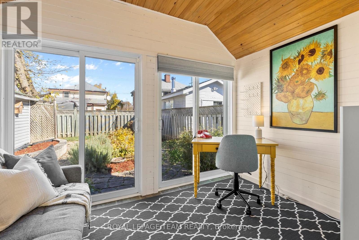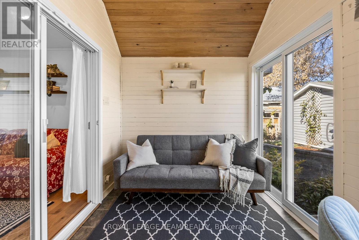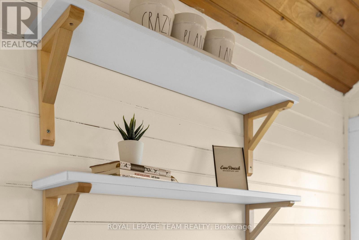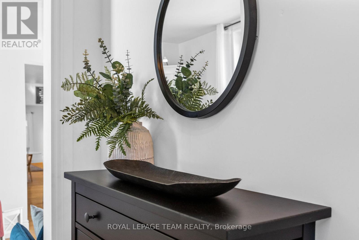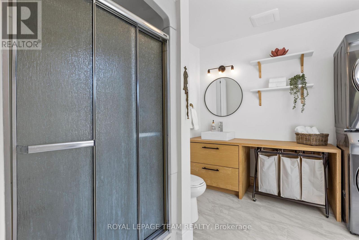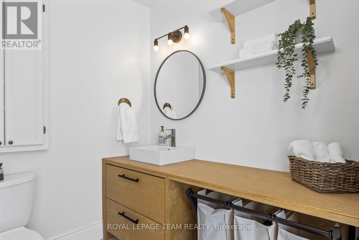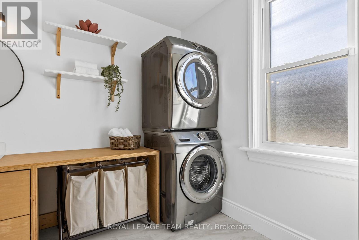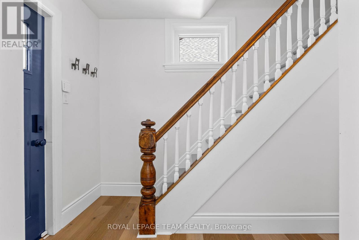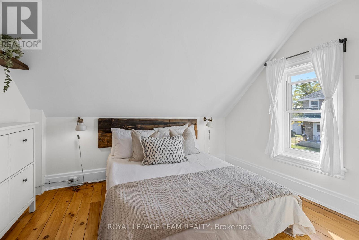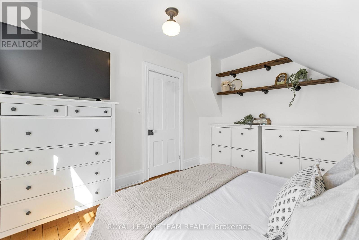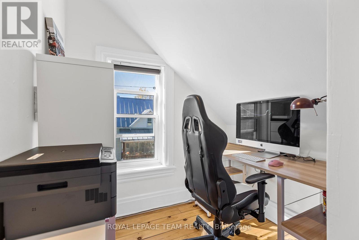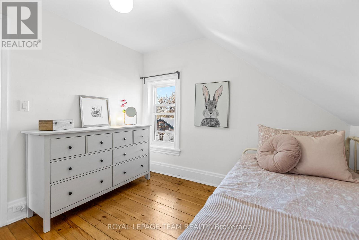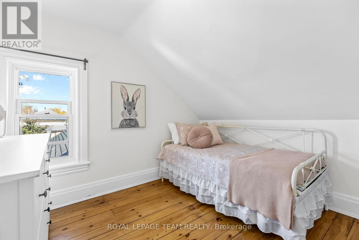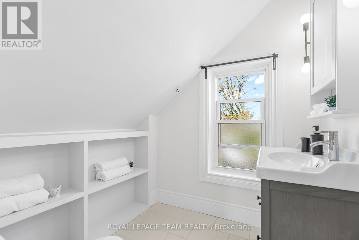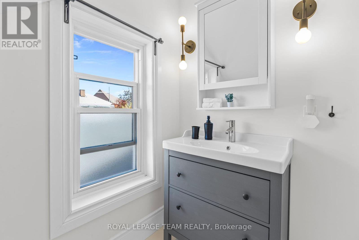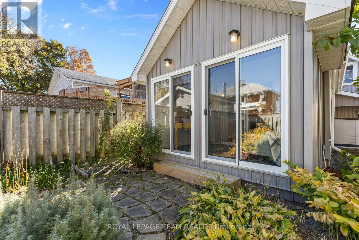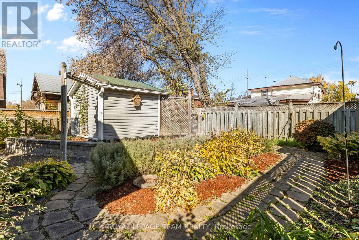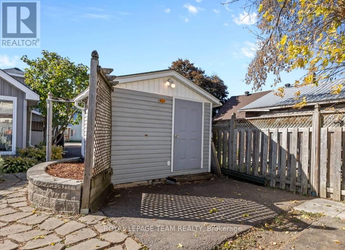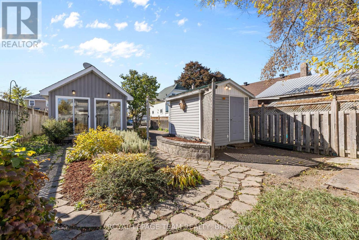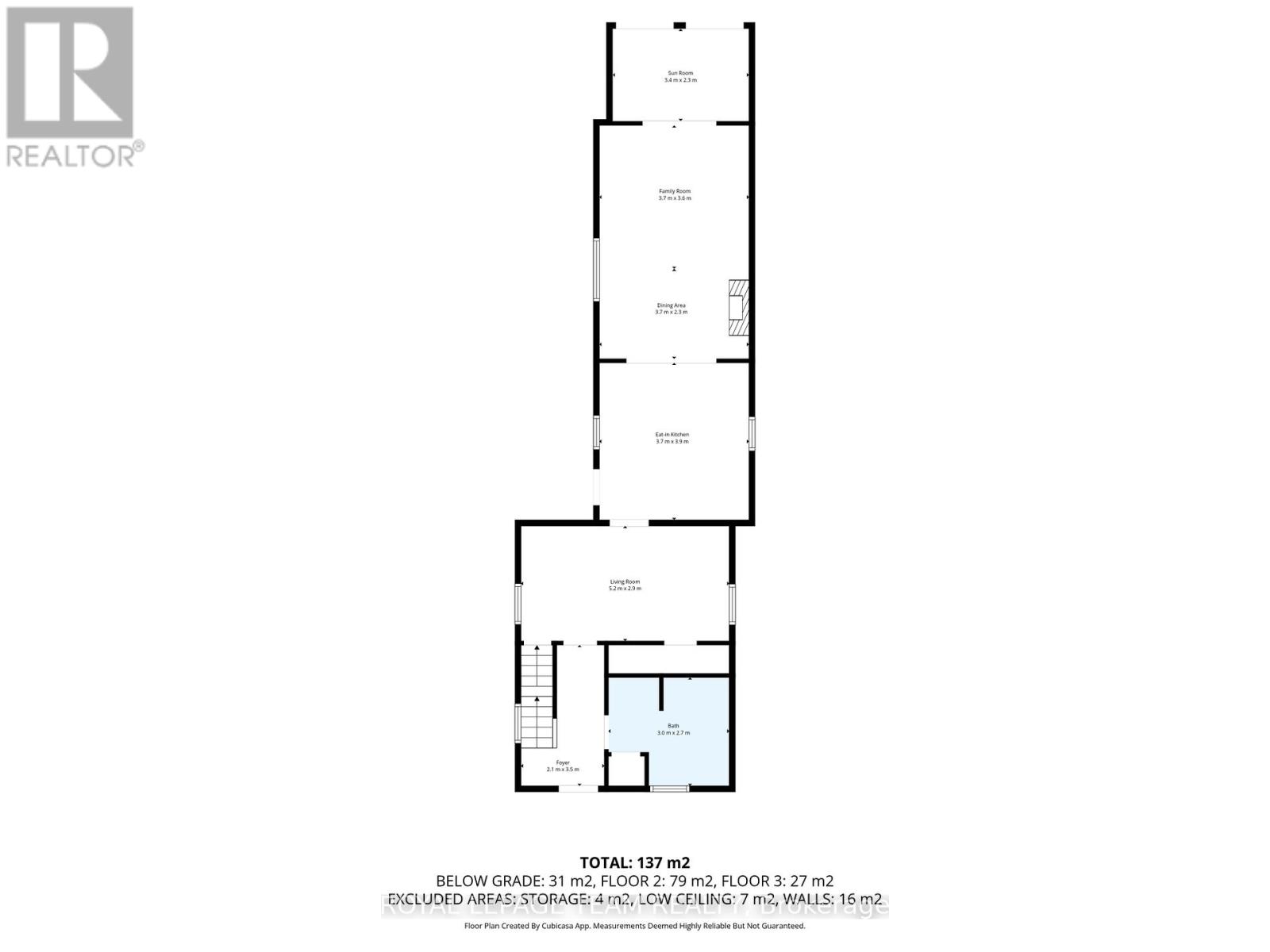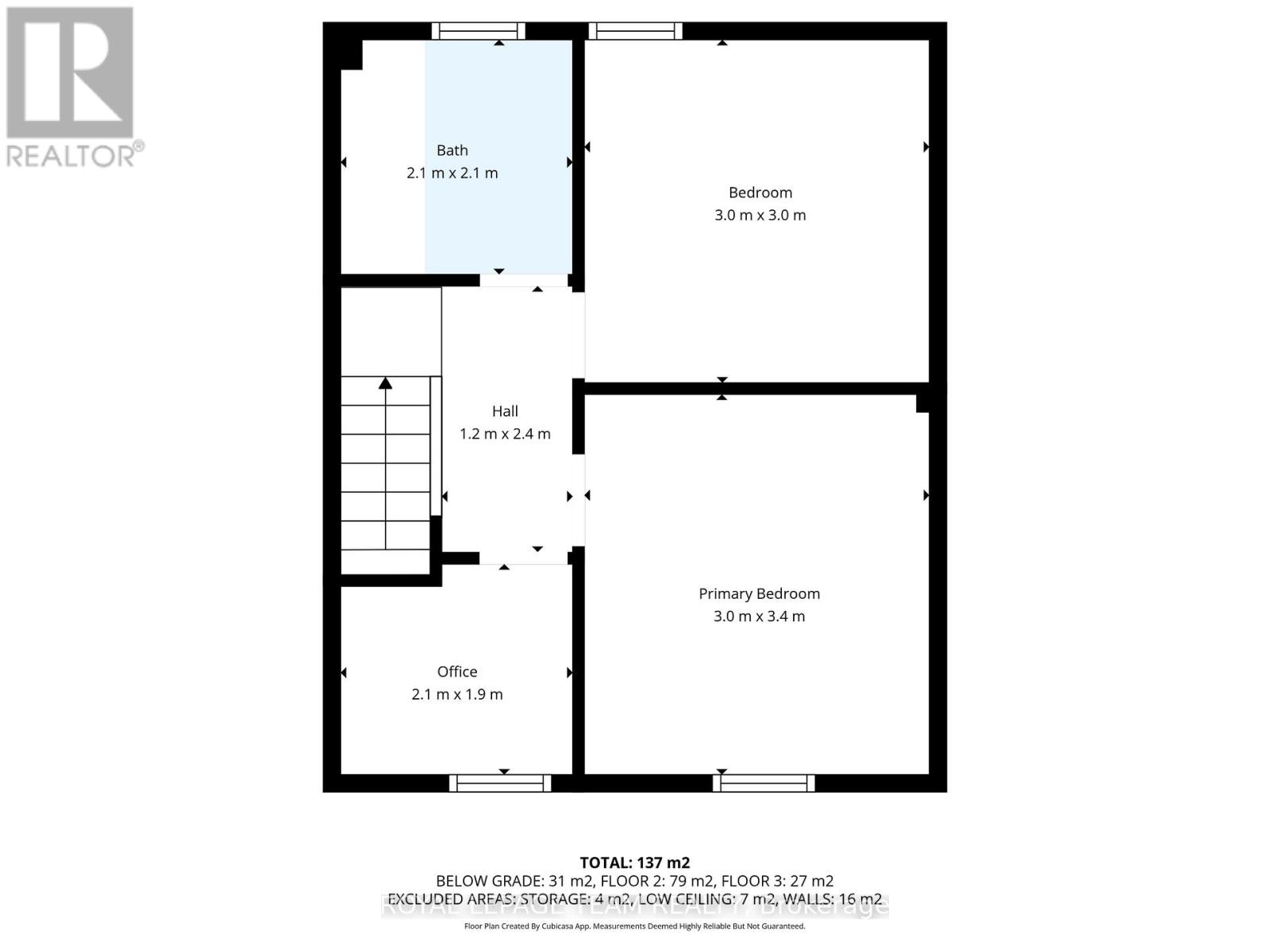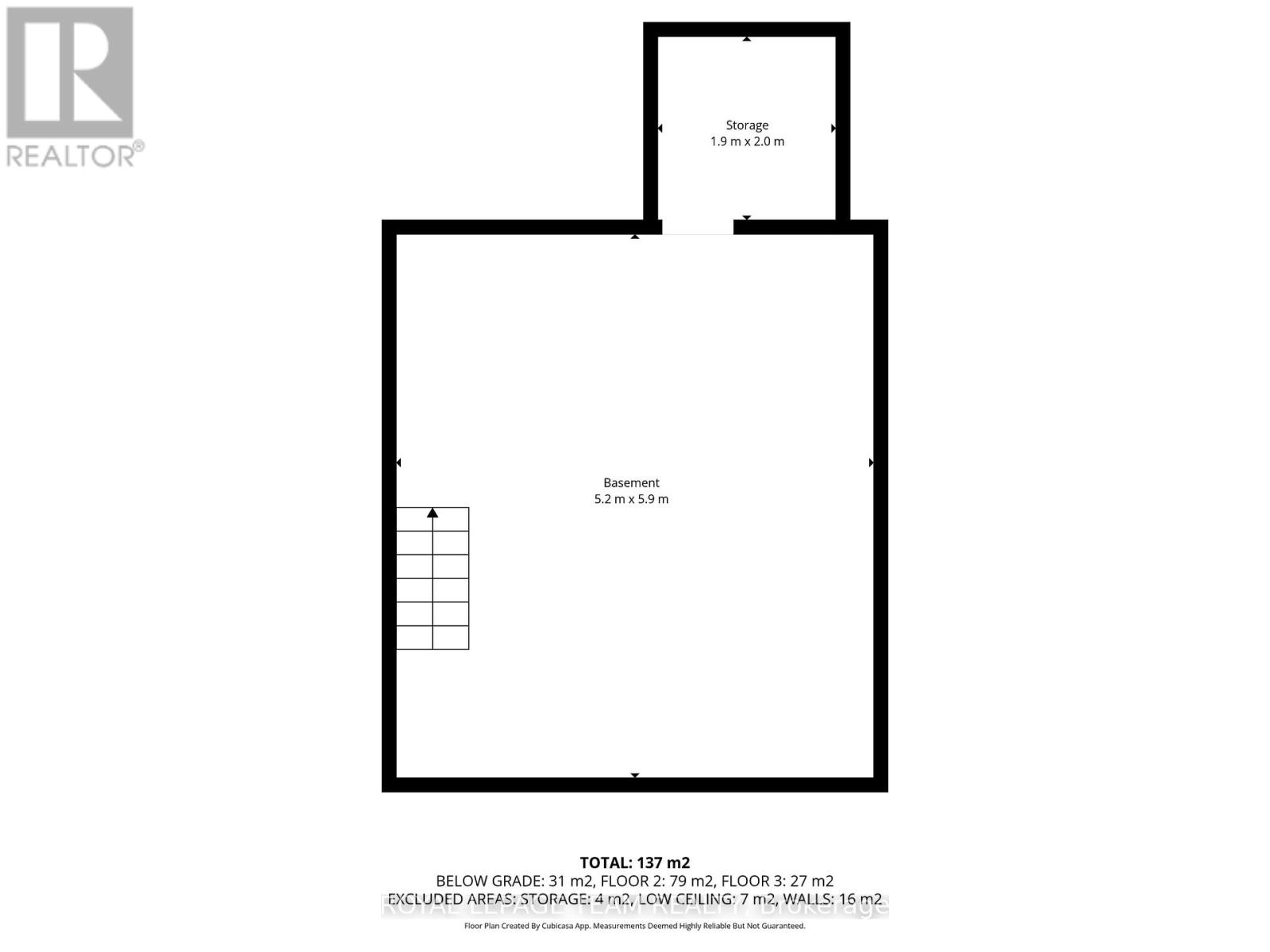2 Bedroom
2 Bathroom
1,100 - 1,500 ft2
Fireplace
Central Air Conditioning
Forced Air
$389,900
Tucked on a quiet, tree-lined street in the heart of Renfrew, this beautifully updated 1.5-storey home combines small-town charm w/ modern style & comfort. Every detail has been refreshed - from the wide plank white oak flooring to the updated lighting, baths & kitchen - creating a move-in-ready space designed for today's living. Step inside to sun-filled living areas that feel warm & inviting. The modernized kitchen features classic white cabinetry, a central island w/ storage & seating, & an open layout that flows easily into the dining & living spaces - perfect for everyday life or entertaining. A cozy gas fireplace adds ambiance, while the nearby sunroom and side porch offer the perfect spots to relax with a morning coffee or unwind in the evening. The main floor also offers a bright living room - could be office or den, ideal for working from home, along w/ a renovated full bath & convenient laundry. Upstairs, discover a serene primary bedroom w/ built-in storage, a renovated two-pc bath, & a comfortable secondary bed - all thoughtfully reimagined in 2017. The lower level provides plenty of unfinished space loaded w/ potential for storage. Outside, enjoy lush, low-maintenance perennial gardens, covered porch, an interlock patio & a private rear yard that's perfect for relaxing or entertaining. A charming exterior, mature trees & verdant curb appeal complete the picture. Located just minutes from downtown Renfrew's local favorites - groceries, cafes, bakeries, pubs, & parks - with golf courses, beaches, & nature trails close by for weekend getaways. Fully updated, move-in ready, & filled w/ charm - this home makes small-town living feel effortlessly modern. (id:43934)
Property Details
|
MLS® Number
|
X12469089 |
|
Property Type
|
Single Family |
|
Community Name
|
540 - Renfrew |
|
Amenities Near By
|
Beach, Golf Nearby, Hospital, Schools, Ski Area |
|
Features
|
Lane, Carpet Free, Sump Pump |
|
Parking Space Total
|
4 |
|
Structure
|
Shed |
Building
|
Bathroom Total
|
2 |
|
Bedrooms Above Ground
|
2 |
|
Bedrooms Total
|
2 |
|
Age
|
100+ Years |
|
Amenities
|
Fireplace(s) |
|
Appliances
|
Water Heater, Water Treatment, Dryer, Freezer, Hood Fan, Microwave, Alarm System, Stove, Washer, Window Coverings, Refrigerator |
|
Basement Development
|
Unfinished |
|
Basement Type
|
Full (unfinished) |
|
Construction Status
|
Insulation Upgraded |
|
Construction Style Attachment
|
Detached |
|
Cooling Type
|
Central Air Conditioning |
|
Exterior Finish
|
Vinyl Siding |
|
Fire Protection
|
Security System, Smoke Detectors |
|
Fireplace Present
|
Yes |
|
Flooring Type
|
Hardwood |
|
Foundation Type
|
Stone |
|
Half Bath Total
|
1 |
|
Heating Fuel
|
Natural Gas |
|
Heating Type
|
Forced Air |
|
Stories Total
|
2 |
|
Size Interior
|
1,100 - 1,500 Ft2 |
|
Type
|
House |
|
Utility Water
|
Municipal Water |
Parking
Land
|
Acreage
|
No |
|
Fence Type
|
Partially Fenced |
|
Land Amenities
|
Beach, Golf Nearby, Hospital, Schools, Ski Area |
|
Sewer
|
Sanitary Sewer |
|
Size Depth
|
104 Ft ,4 In |
|
Size Frontage
|
33 Ft |
|
Size Irregular
|
33 X 104.4 Ft |
|
Size Total Text
|
33 X 104.4 Ft |
|
Surface Water
|
River/stream |
|
Zoning Description
|
R1 |
Rooms
| Level |
Type |
Length |
Width |
Dimensions |
|
Second Level |
Primary Bedroom |
3.4 m |
3 m |
3.4 m x 3 m |
|
Second Level |
Bedroom 2 |
3 m |
3 m |
3 m x 3 m |
|
Second Level |
Office |
2.1 m |
1.9 m |
2.1 m x 1.9 m |
|
Main Level |
Foyer |
3.5 m |
2.1 m |
3.5 m x 2.1 m |
|
Main Level |
Family Room |
5.2 m |
2.9 m |
5.2 m x 2.9 m |
|
Main Level |
Kitchen |
3.9 m |
3.7 m |
3.9 m x 3.7 m |
|
Main Level |
Dining Room |
3.7 m |
2.3 m |
3.7 m x 2.3 m |
|
Main Level |
Living Room |
3.7 m |
3.6 m |
3.7 m x 3.6 m |
|
Main Level |
Bathroom |
3 m |
2.7 m |
3 m x 2.7 m |
|
Main Level |
Sunroom |
3.4 m |
2.3 m |
3.4 m x 2.3 m |
Utilities
|
Cable
|
Available |
|
Electricity
|
Installed |
|
Sewer
|
Installed |
https://www.realtor.ca/real-estate/29003968/107-queen-street-n-renfrew-540-renfrew

