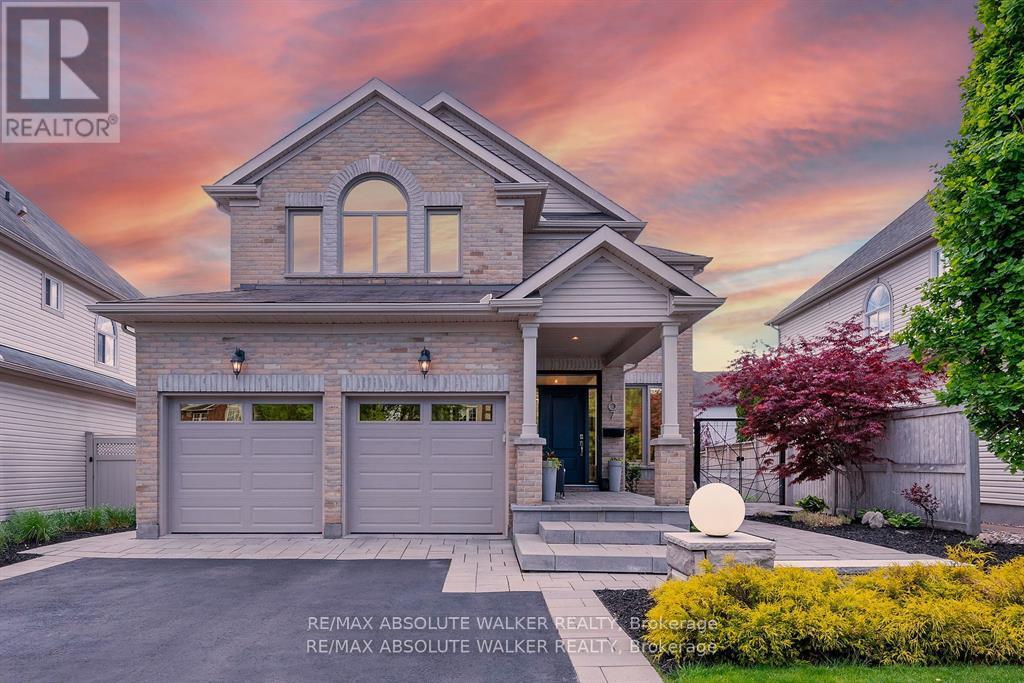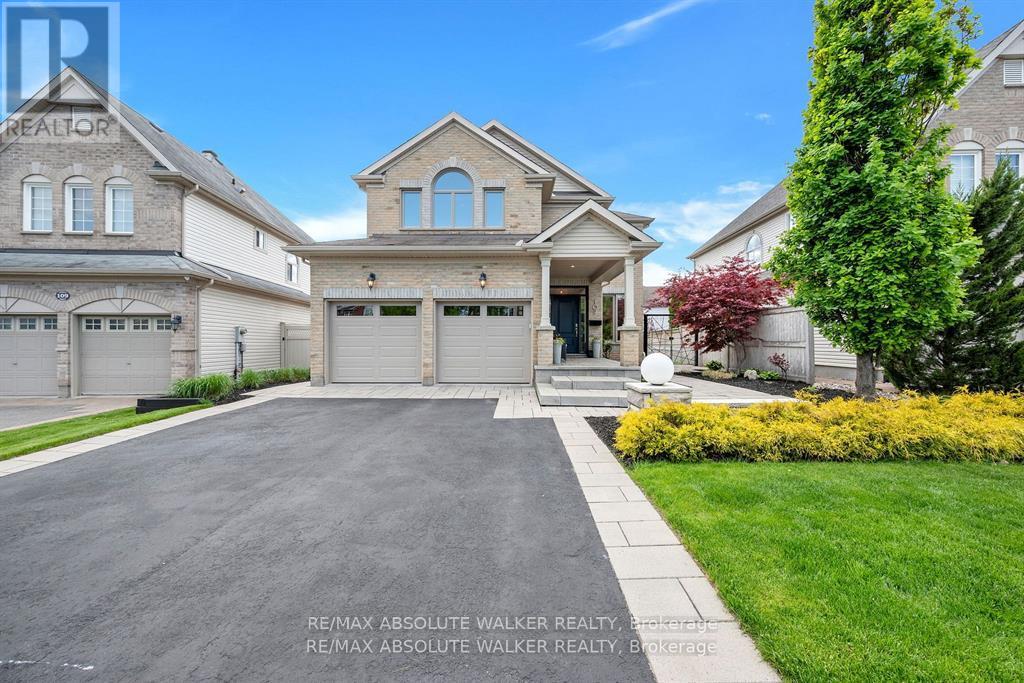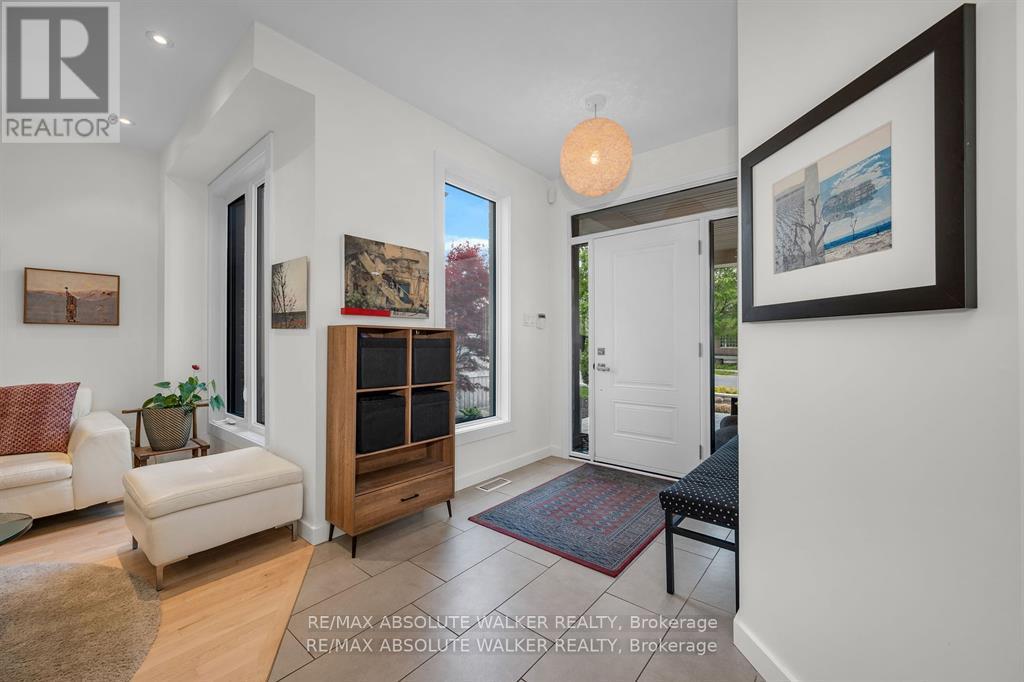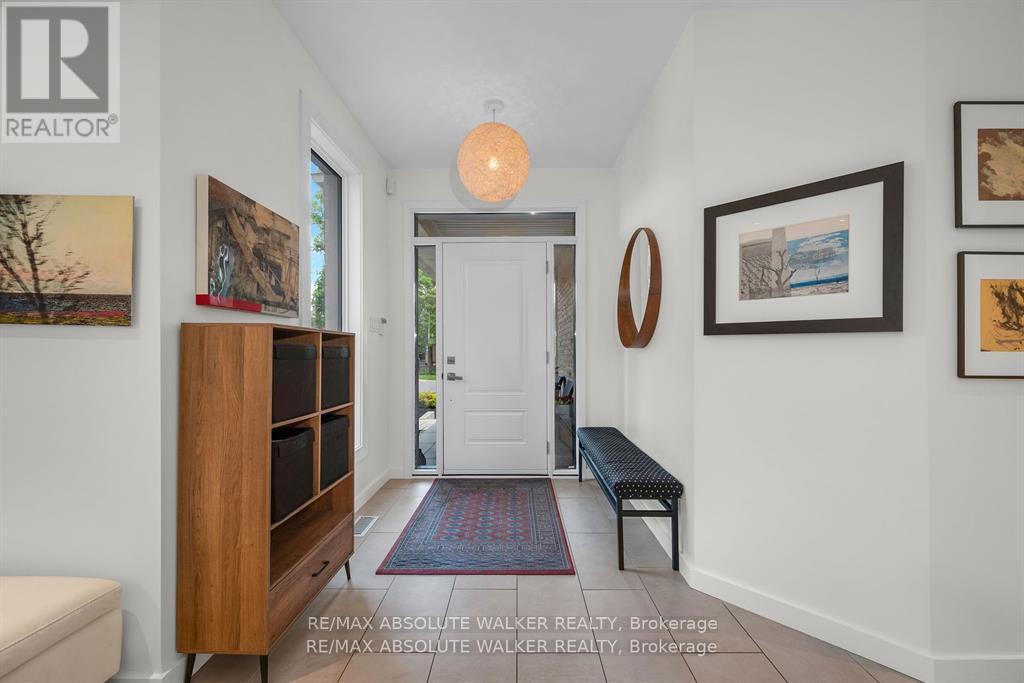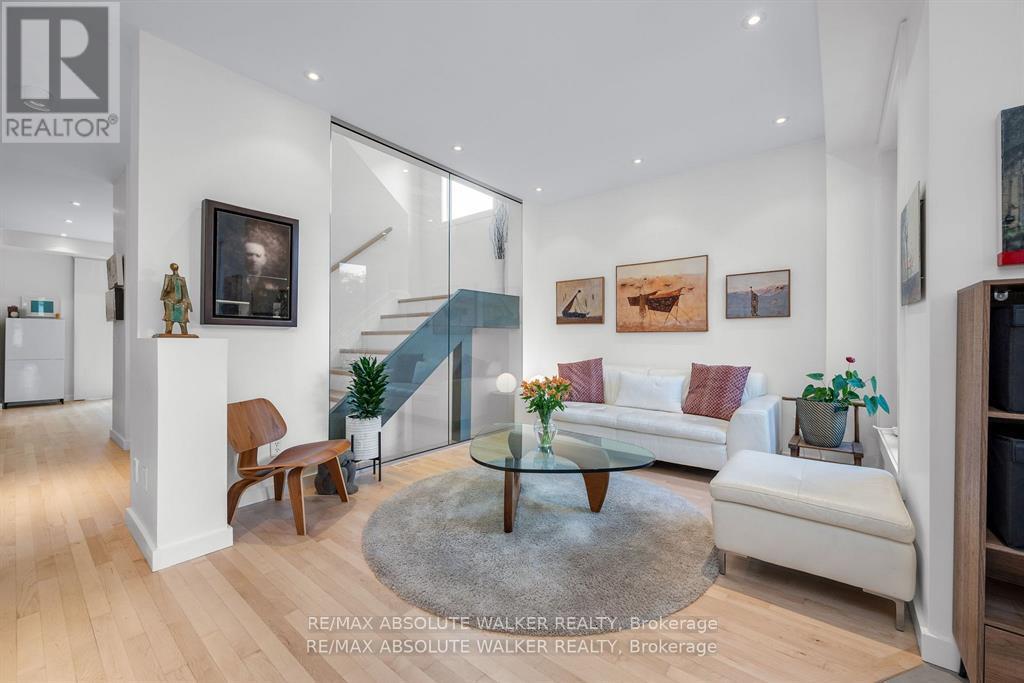4 Bedroom
3 Bathroom
2,500 - 3,000 ft2
Inground Pool
Central Air Conditioning
Forced Air
$1,198,000
Welcome to 107 Joshua - With easy access to nature trails, schools, and just 15 minutes from downtown, this four-bedroom residence has been reimagined with timeless design and intentional living. A transformative renovation introduced a fluid, open-concept layout with hardwood flooring on both main and upper levels. A glass wall anchors the central staircase. The redesigned kitchen now serves as the homes heart, while the finished basement continues the elevated aesthetic. Outdoors, the landscaping is more than curb appeal its a curated extension of the living space. Situated on a pie-shaped oversized lot, the property features 360-degree site accessibility. The pool anchors the yard, surrounded by mature greenery and complementary hardscaping. Layered plantings and strategic spatial planning preserve visual and auditory privacy, creating a discreet environment that feels both open and comfortably secluded. A standout feature is the detached studio completed in 2021 and outfitted with its own electrical panel, telecom infrastructure, heat pump, and energy exchanger. Designed for four-season use, it functions as a home office with secure communications capability. Whether used as a creative retreat, wellness space, or private getaway, it offers notable versatility. (id:43934)
Property Details
|
MLS® Number
|
X12303061 |
|
Property Type
|
Single Family |
|
Community Name
|
2013 - Mer Bleue/Bradley Estates/Anderson Park |
|
Equipment Type
|
Water Heater |
|
Parking Space Total
|
6 |
|
Pool Type
|
Inground Pool |
|
Rental Equipment Type
|
Water Heater |
Building
|
Bathroom Total
|
3 |
|
Bedrooms Above Ground
|
4 |
|
Bedrooms Total
|
4 |
|
Appliances
|
Dishwasher, Dryer, Garage Door Opener, Stove, Washer, Window Coverings, Refrigerator |
|
Basement Development
|
Finished |
|
Basement Type
|
Full (finished) |
|
Construction Style Attachment
|
Detached |
|
Cooling Type
|
Central Air Conditioning |
|
Exterior Finish
|
Brick, Vinyl Siding |
|
Foundation Type
|
Concrete |
|
Half Bath Total
|
1 |
|
Heating Fuel
|
Natural Gas |
|
Heating Type
|
Forced Air |
|
Stories Total
|
2 |
|
Size Interior
|
2,500 - 3,000 Ft2 |
|
Type
|
House |
|
Utility Water
|
Municipal Water |
Parking
Land
|
Acreage
|
No |
|
Sewer
|
Sanitary Sewer |
|
Size Frontage
|
44 Ft ,7 In |
|
Size Irregular
|
44.6 Ft |
|
Size Total Text
|
44.6 Ft |
Rooms
| Level |
Type |
Length |
Width |
Dimensions |
|
Second Level |
Primary Bedroom |
4.86 m |
5.84 m |
4.86 m x 5.84 m |
|
Second Level |
Bedroom |
4.27 m |
3.24 m |
4.27 m x 3.24 m |
|
Second Level |
Bedroom |
3.75 m |
3.66 m |
3.75 m x 3.66 m |
|
Second Level |
Bedroom |
3.7 m |
4.89 m |
3.7 m x 4.89 m |
|
Basement |
Exercise Room |
4.68 m |
3.97 m |
4.68 m x 3.97 m |
|
Basement |
Recreational, Games Room |
3.77 m |
4.56 m |
3.77 m x 4.56 m |
|
Main Level |
Living Room |
3.14 m |
3.44 m |
3.14 m x 3.44 m |
|
Main Level |
Dining Room |
3.94 m |
3.39 m |
3.94 m x 3.39 m |
|
Main Level |
Family Room |
4.2 m |
4.85 m |
4.2 m x 4.85 m |
|
Main Level |
Kitchen |
4.94 m |
3.42 m |
4.94 m x 3.42 m |
https://www.realtor.ca/real-estate/28644323/107-joshua-street-ottawa-2013-mer-bleuebradley-estatesanderson-park

