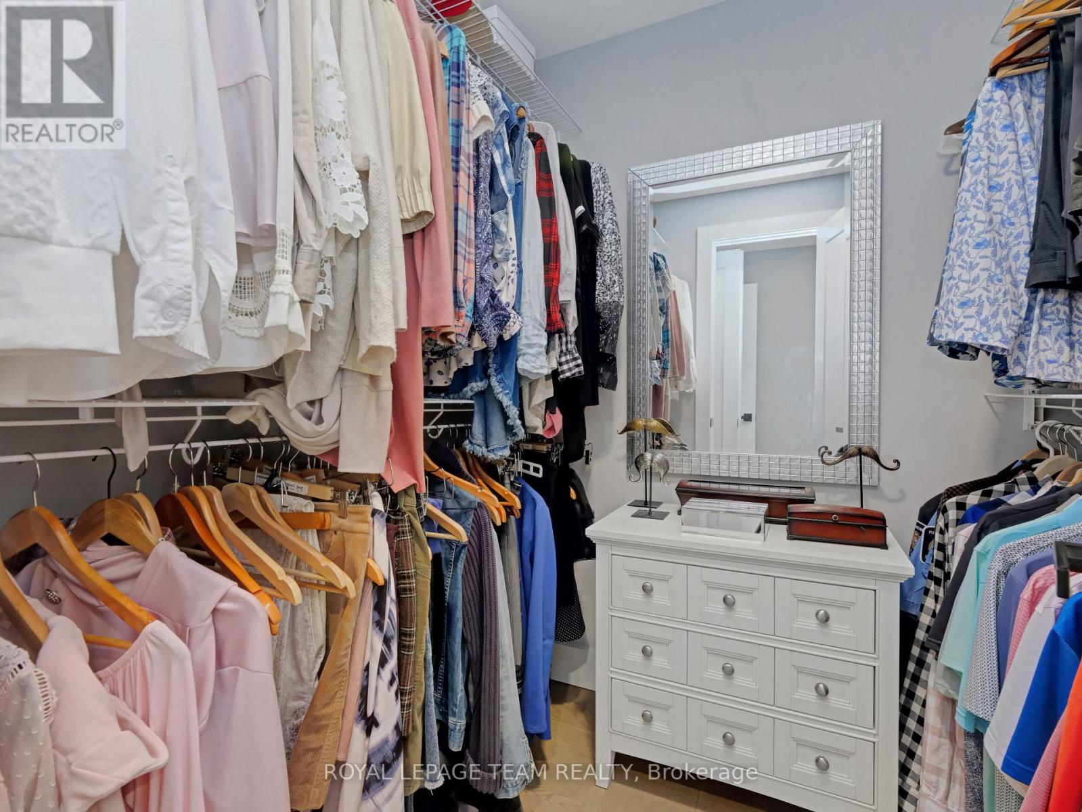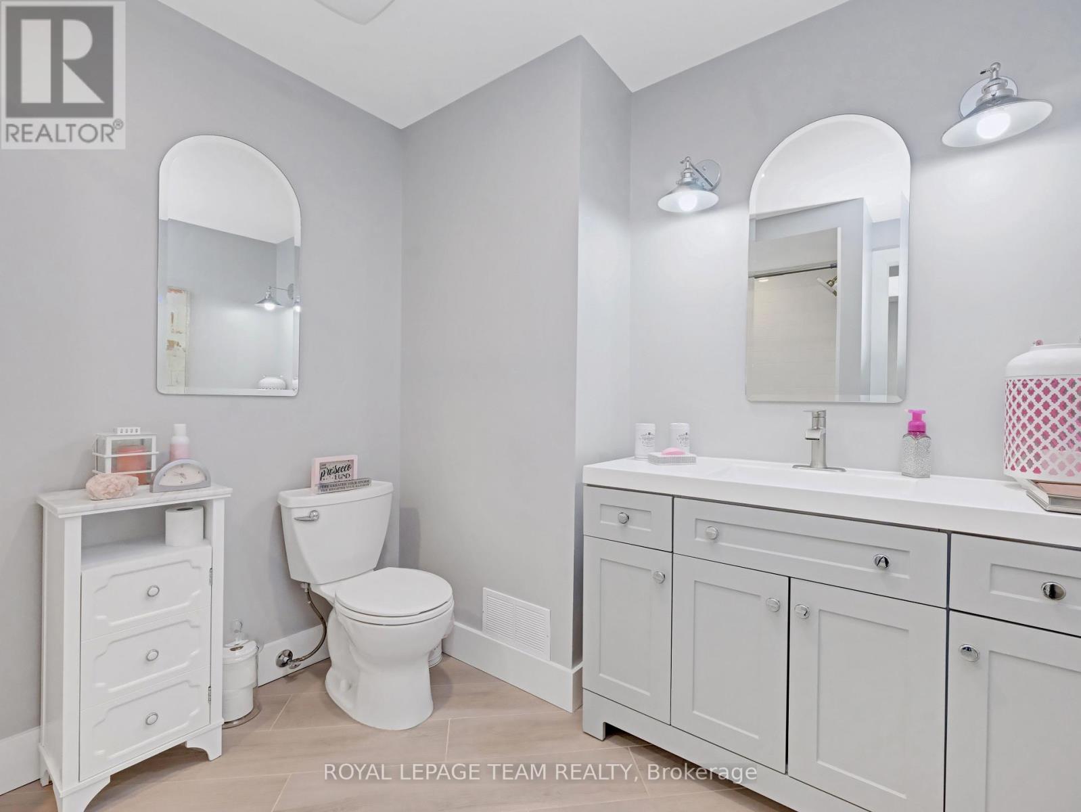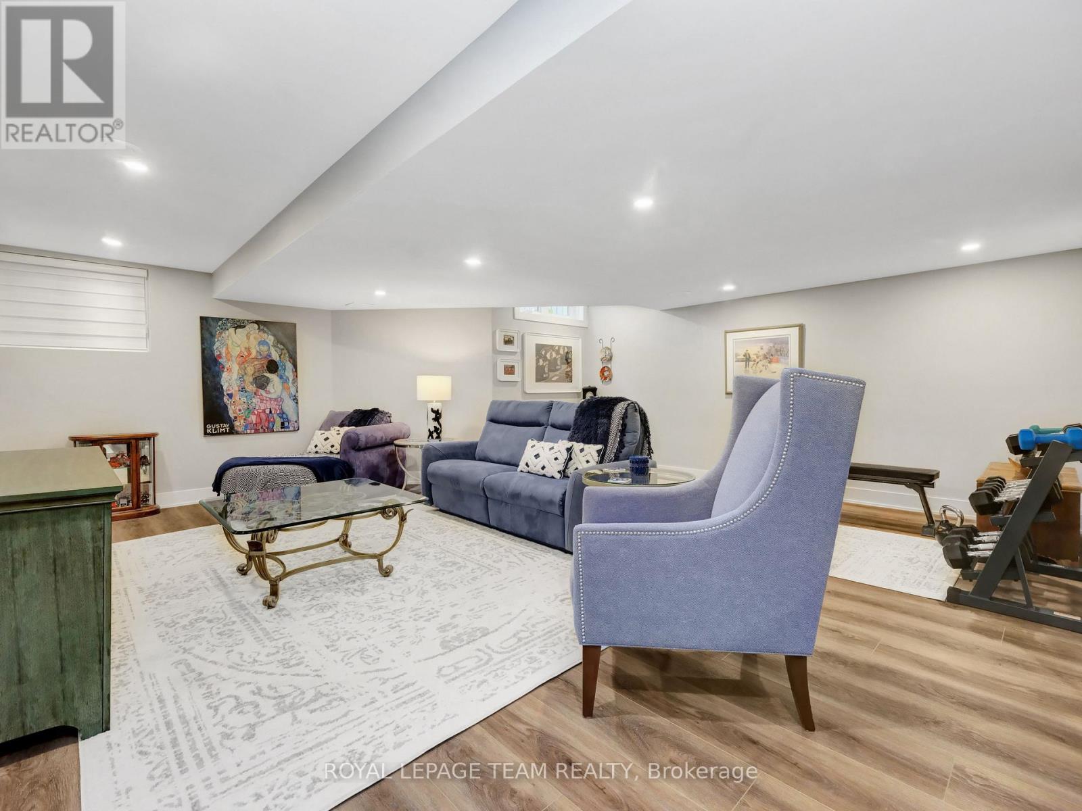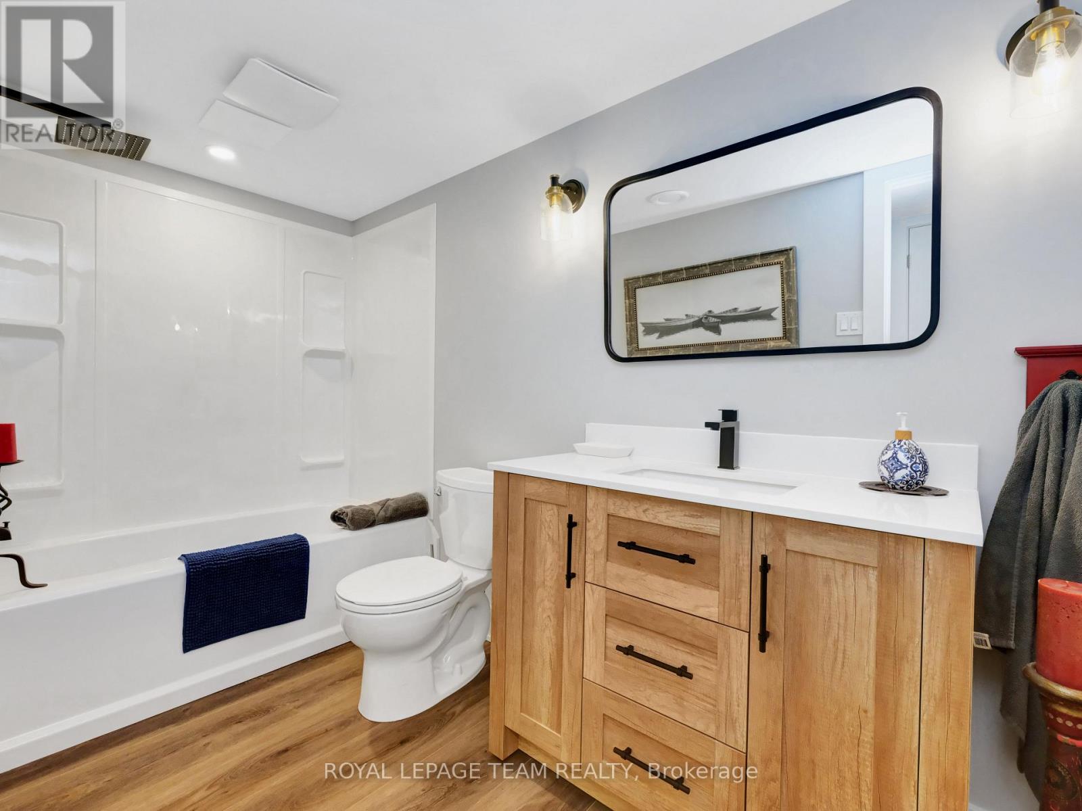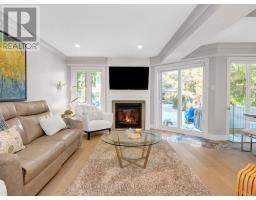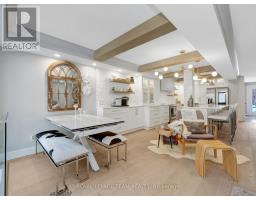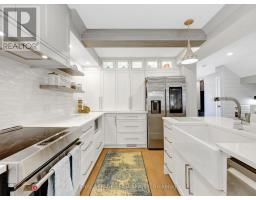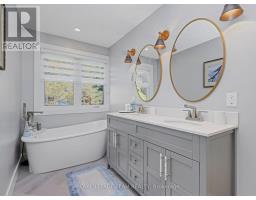107 Dalecroft Crescent Ottawa, Ontario K2G 5V8
$699,900Maintenance, Common Area Maintenance, Insurance
$579.22 Monthly
Maintenance, Common Area Maintenance, Insurance
$579.22 MonthlyWelcome to 107 Dalecroft Crescent, a tastefully, fully renovated home which goes beyond impressive. The current owners have transformed this quality built, well located, Minto Home, into a show stopper. This model, is the largest model in the development, features large primary rooms and living space, and a fully developed lower level. The current owners have taken the home back to the studs and completely renovated with quality, style and elegance. Note the plumbing throughout the home, the gorgeous hardwood flooring, the quality kitchen finishings and bathrooms. There is nothing to do with this home other than move in and enjoy. Enjoy the summer on the east facing patio which has been renewed to provide excellent outdoor space. Seeing is believing and come and experience first class quality renovations. The Front Door and Garage Door are to be replaced shortly and the Roof and Windows were replaced about 6 years ago. The condo fees include management, insurance, snow removal, lawn care, and reserve fund allocation. Water costs approximately $90 every two months. A Status Report Package is available as an attachment. (id:43934)
Open House
This property has open houses!
2:00 pm
Ends at:4:00 pm
Property Details
| MLS® Number | X12116038 |
| Property Type | Single Family |
| Community Name | 7607 - Centrepointe |
| Community Features | Pet Restrictions |
| Parking Space Total | 2 |
Building
| Bathroom Total | 4 |
| Bedrooms Above Ground | 3 |
| Bedrooms Total | 3 |
| Amenities | Fireplace(s) |
| Appliances | Dishwasher, Dryer, Garage Door Opener, Stove, Washer, Window Coverings, Refrigerator |
| Basement Development | Finished |
| Basement Type | N/a (finished) |
| Cooling Type | Central Air Conditioning |
| Exterior Finish | Brick Facing, Vinyl Siding |
| Fireplace Present | Yes |
| Fireplace Total | 1 |
| Heating Fuel | Natural Gas |
| Heating Type | Forced Air |
| Stories Total | 2 |
| Size Interior | 1,400 - 1,599 Ft2 |
| Type | Row / Townhouse |
Parking
| Attached Garage | |
| Garage |
Land
| Acreage | No |
Rooms
| Level | Type | Length | Width | Dimensions |
|---|---|---|---|---|
| Second Level | Primary Bedroom | 6.842 m | 4.038 m | 6.842 m x 4.038 m |
| Second Level | Bedroom 2 | 3.795 m | 2.743 m | 3.795 m x 2.743 m |
| Second Level | Bedroom 3 | 4.267 m | 2.987 m | 4.267 m x 2.987 m |
| Second Level | Laundry Room | 1.5 m | 1.5 m | 1.5 m x 1.5 m |
| Second Level | Bathroom | 1.8 m | 1.8 m | 1.8 m x 1.8 m |
| Second Level | Bathroom | 1 m | 1.2 m | 1 m x 1.2 m |
| Lower Level | Recreational, Games Room | 5.139 m | 4.755 m | 5.139 m x 4.755 m |
| Lower Level | Bathroom | 1.5 m | 1.5 m | 1.5 m x 1.5 m |
| Lower Level | Utility Room | 3 m | 3 m | 3 m x 3 m |
| Ground Level | Living Room | 5.486 m | 3.048 m | 5.486 m x 3.048 m |
| Ground Level | Dining Room | 3.962 m | 2.9 m | 3.962 m x 2.9 m |
| Ground Level | Kitchen | 3.962 m | 2.743 m | 3.962 m x 2.743 m |
https://www.realtor.ca/real-estate/28242074/107-dalecroft-crescent-ottawa-7607-centrepointe
Contact Us
Contact us for more information































