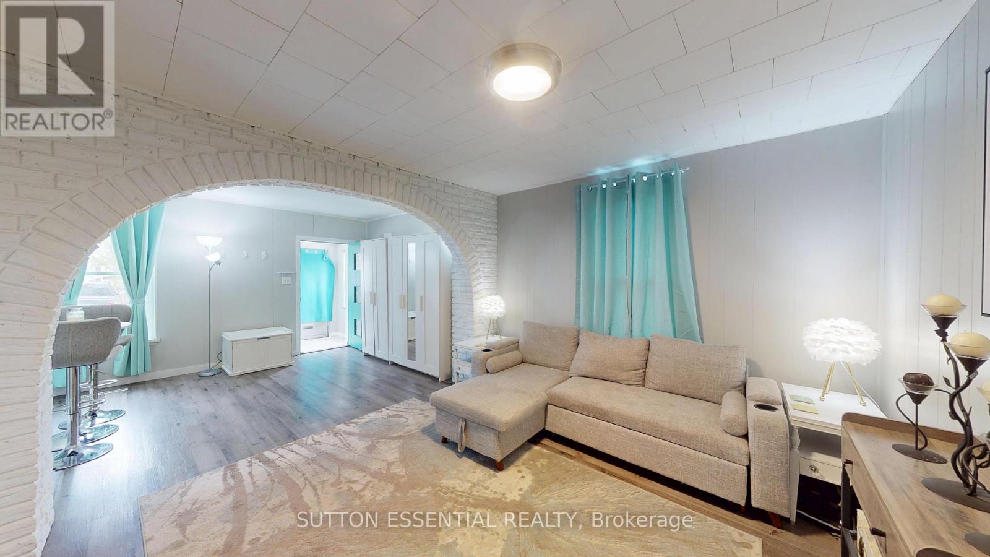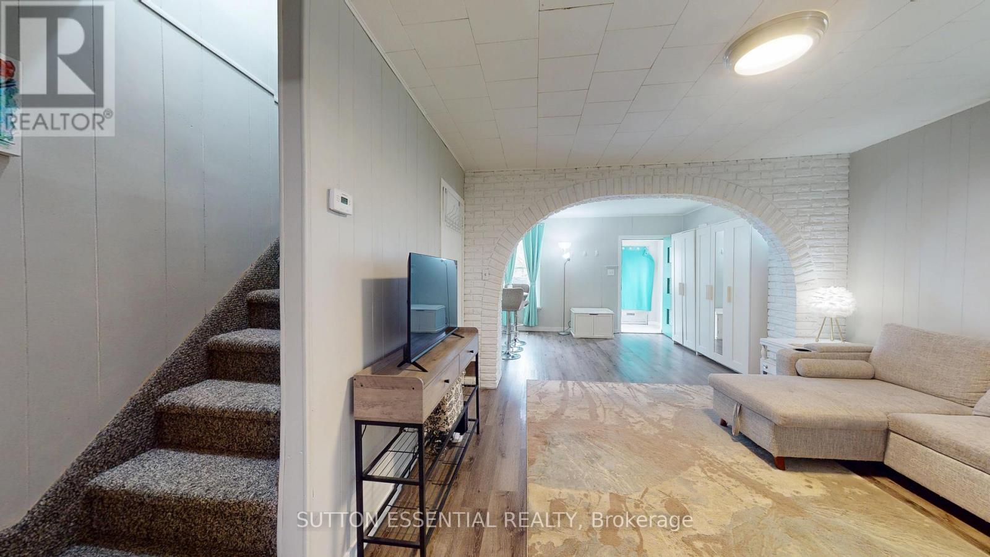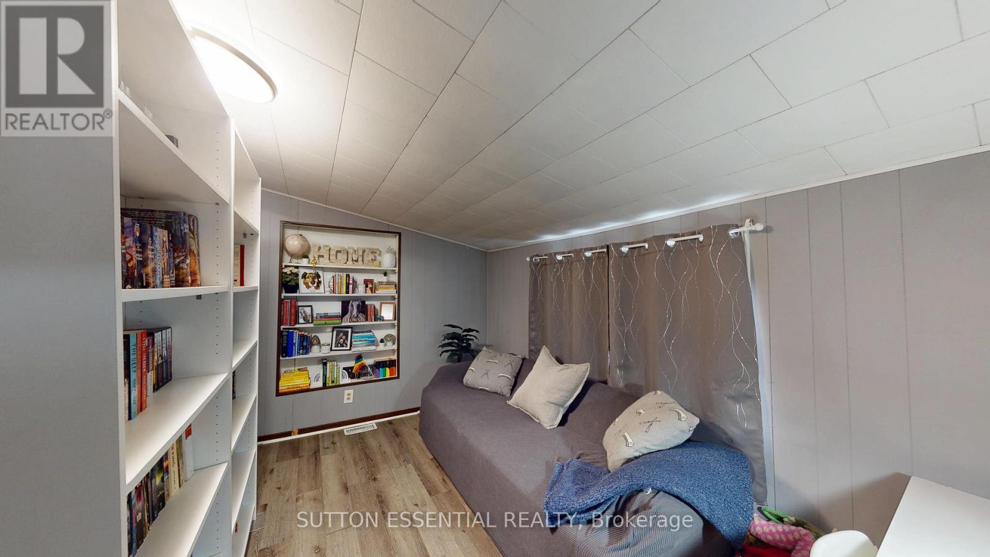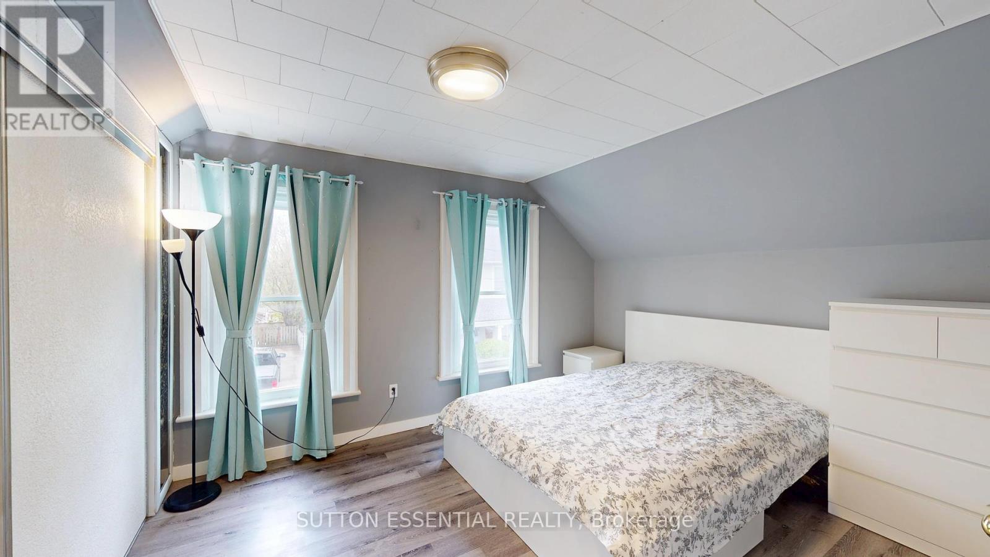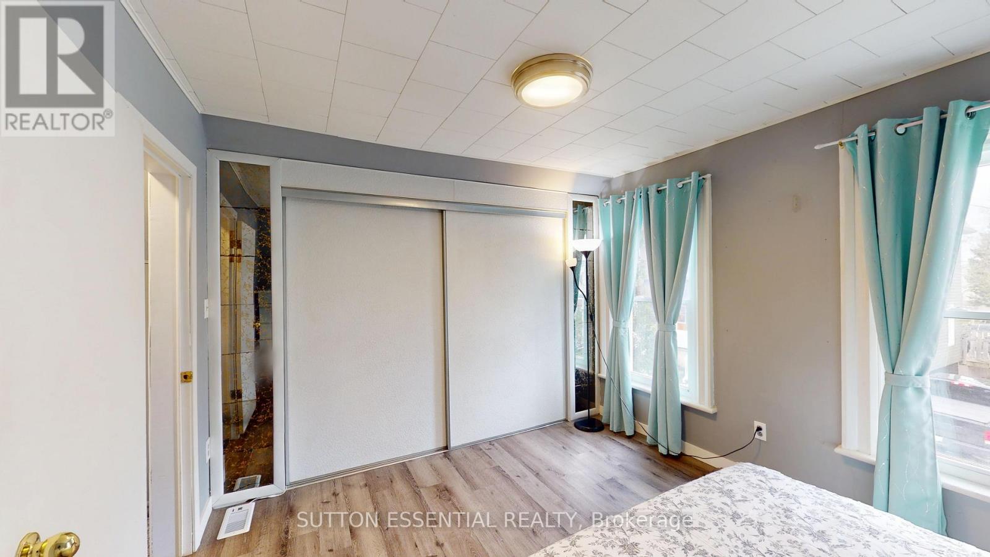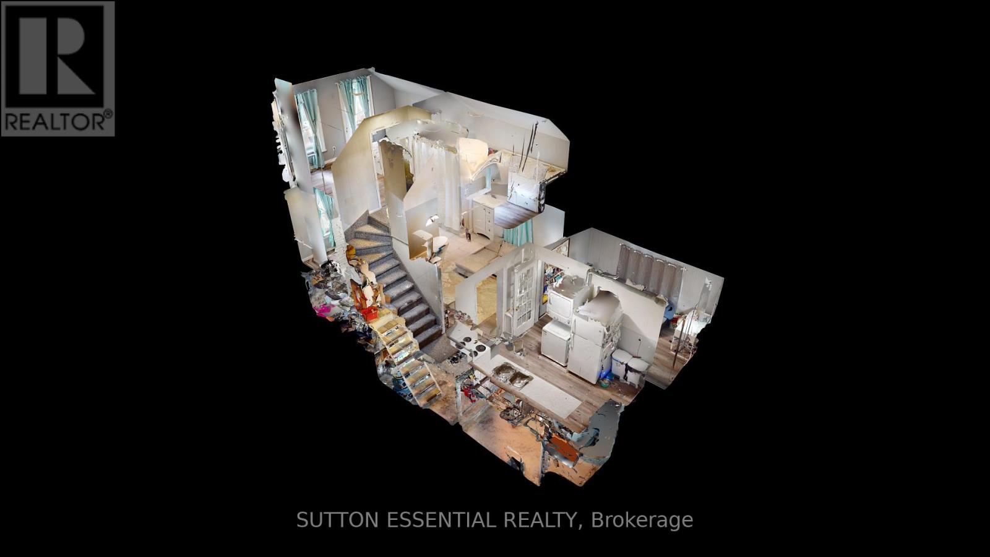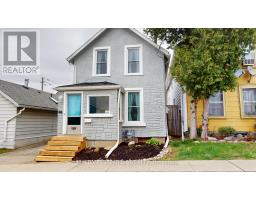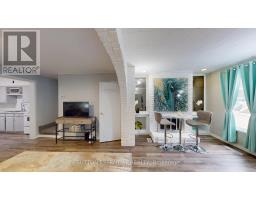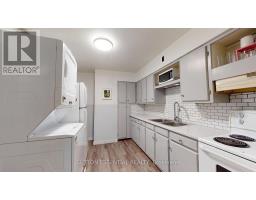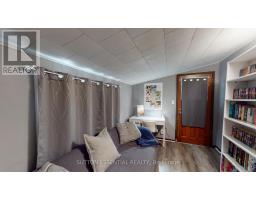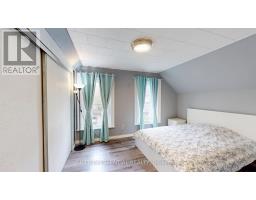2 Bedroom
1 Bathroom
700 - 1,100 ft2
Fireplace
Central Air Conditioning
Forced Air
$299,900
Cute as a button! This adorable little home has been lovingly updated top to bottom. Updates include vinyl windows, flooring and light fixtures throughout, upper shingles, Main Floor laundry, (all 2021) exterior paint (2022) and Central Air (2023) among others. Welcoming 3-season porch precedes the open concept main area with decorative fireplace. Kitchen has tile backsplash and newer sink and countertop (2021) and the convenience of a stackable washer/dryer. The bonus room could be an office, family room or even an additional bedroom. Upstairs there is a huge Primary Bedroom with double closet, a second bedroom and a 4pc bath with built-in linen cupboard. Large windows flood the house with natural light. Back door leads to a secluded yard with concrete patio. All the luxury of a single family home and fully fenced yard with hardly any grass to mow! A gate to the side of the house provides yard access from the front. Separate garage with manual door is ideal for storing outdoor maintenance vehicles, motorbikes, or a small car. The downtown location is walking distance from the waterfront trail, restaurants, shopping, Hospital and parks. This little gem won't last long, book your showing today! Seller requests 24 hrs irrevocable on all offers. (id:43934)
Property Details
|
MLS® Number
|
X12137584 |
|
Property Type
|
Single Family |
|
Community Name
|
810 - Brockville |
|
Parking Space Total
|
2 |
Building
|
Bathroom Total
|
1 |
|
Bedrooms Above Ground
|
2 |
|
Bedrooms Total
|
2 |
|
Amenities
|
Fireplace(s) |
|
Appliances
|
Water Heater, Dryer, Stove, Washer, Refrigerator |
|
Basement Development
|
Unfinished |
|
Basement Type
|
N/a (unfinished) |
|
Construction Style Attachment
|
Detached |
|
Cooling Type
|
Central Air Conditioning |
|
Exterior Finish
|
Stone |
|
Fireplace Present
|
Yes |
|
Foundation Type
|
Stone |
|
Heating Fuel
|
Natural Gas |
|
Heating Type
|
Forced Air |
|
Stories Total
|
2 |
|
Size Interior
|
700 - 1,100 Ft2 |
|
Type
|
House |
|
Utility Water
|
Municipal Water |
Parking
Land
|
Acreage
|
No |
|
Sewer
|
Sanitary Sewer |
|
Size Depth
|
48 Ft ,6 In |
|
Size Frontage
|
28 Ft ,6 In |
|
Size Irregular
|
28.5 X 48.5 Ft |
|
Size Total Text
|
28.5 X 48.5 Ft |
Rooms
| Level |
Type |
Length |
Width |
Dimensions |
|
Second Level |
Primary Bedroom |
3.12 m |
3.77 m |
3.12 m x 3.77 m |
|
Second Level |
Bedroom |
3.15 m |
2.21 m |
3.15 m x 2.21 m |
|
Second Level |
Bathroom |
2.23 m |
2.31 m |
2.23 m x 2.31 m |
|
Main Level |
Dining Room |
3.14 m |
4.24 m |
3.14 m x 4.24 m |
|
Main Level |
Living Room |
3.17 m |
4.59 m |
3.17 m x 4.59 m |
|
Main Level |
Kitchen |
3.61 m |
2.8 m |
3.61 m x 2.8 m |
|
Main Level |
Family Room |
3.73 m |
2.45 m |
3.73 m x 2.45 m |
https://www.realtor.ca/real-estate/28288872/107-bethune-street-brockville-810-brockville


















