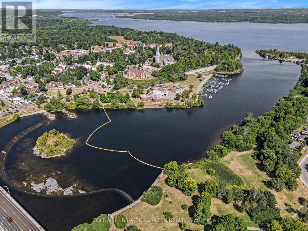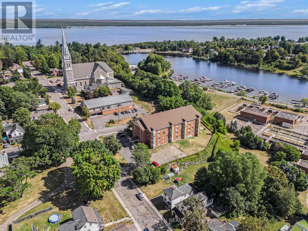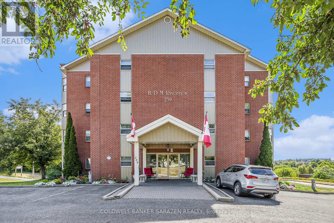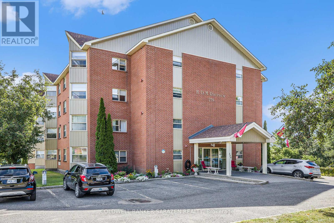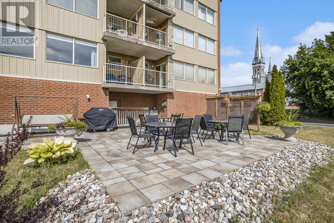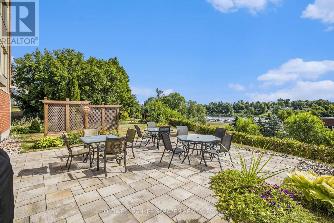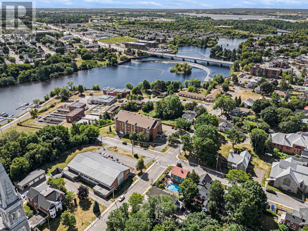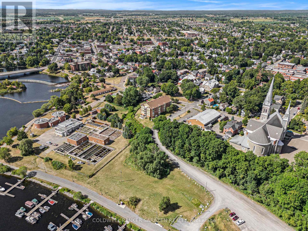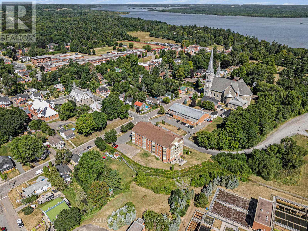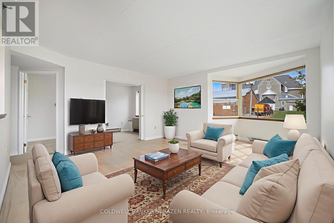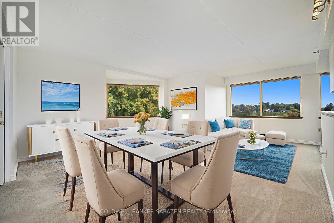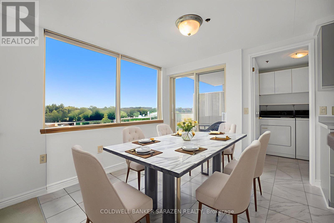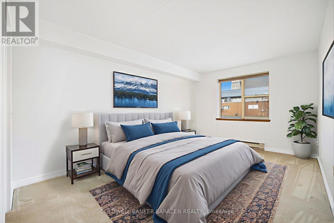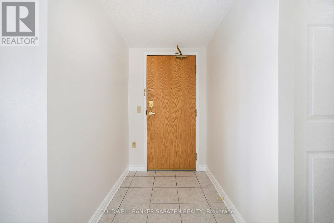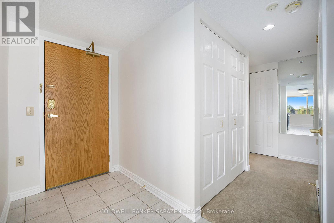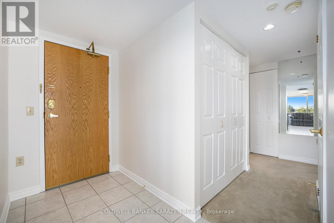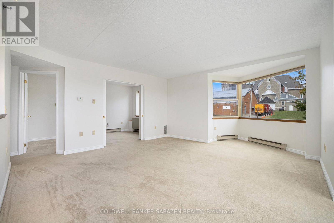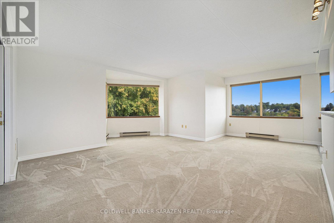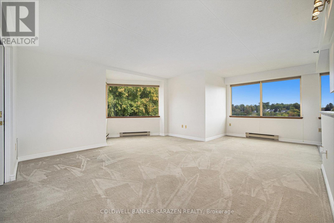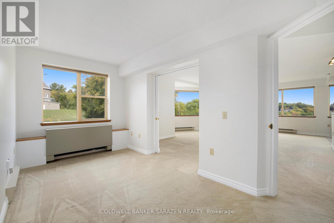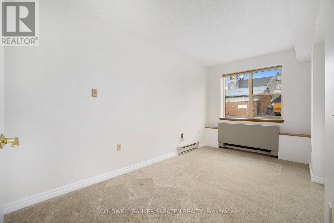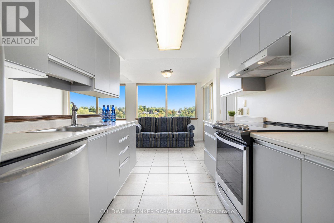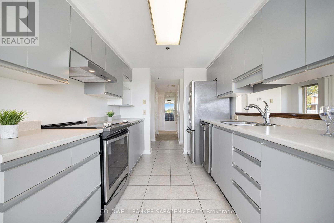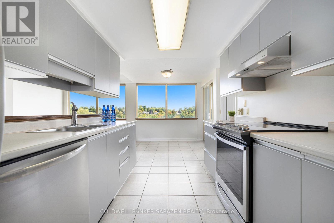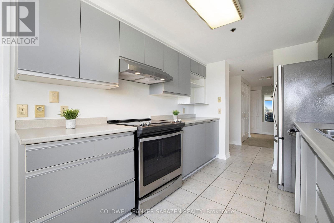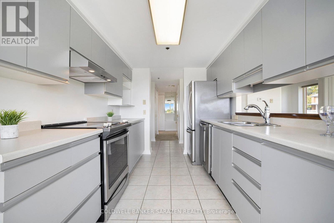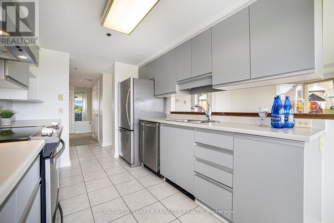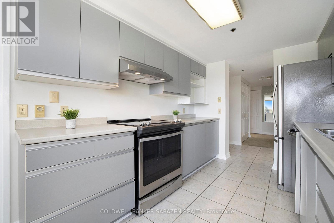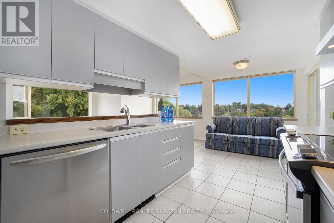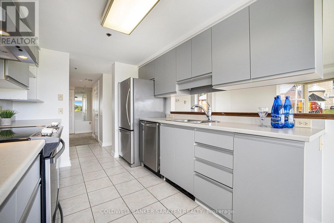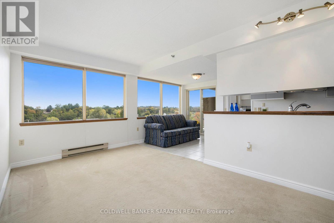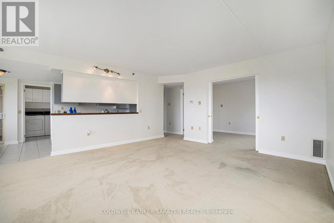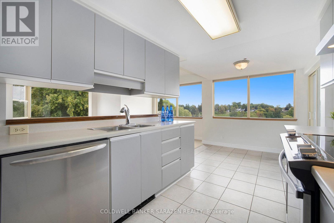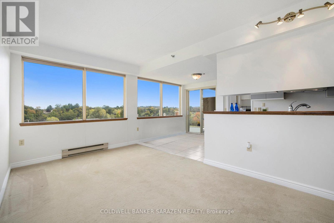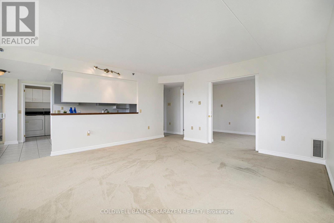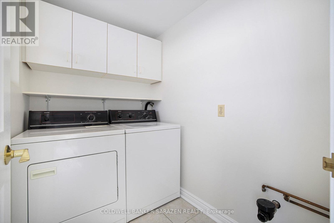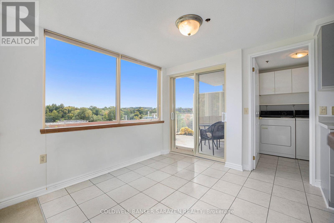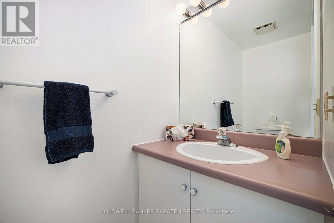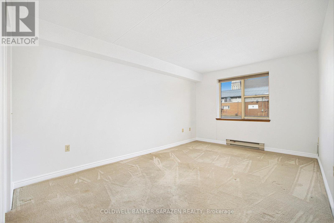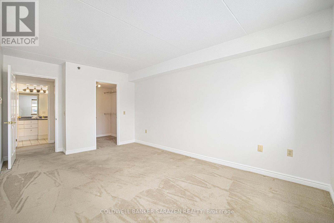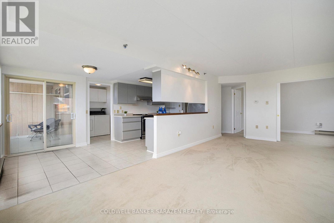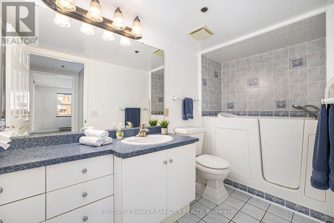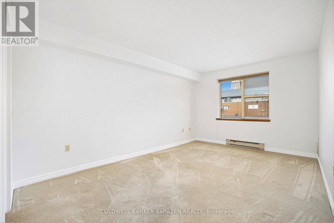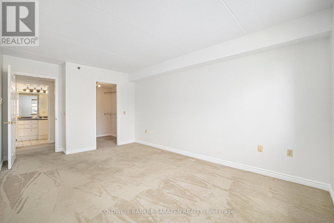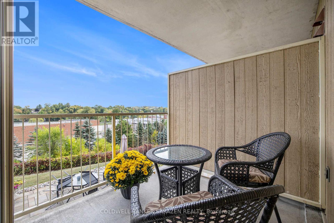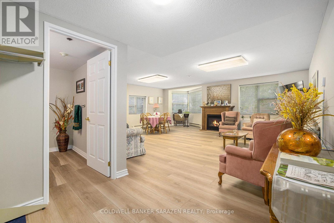107 - 259 Albert Street Arnprior, Ontario K7S 2M4
$459,000Maintenance, Water, Common Area Maintenance, Parking, Insurance
$590 Monthly
Maintenance, Water, Common Area Maintenance, Parking, Insurance
$590 MonthlyAttractive , well maintained condominium , offering amazing views of the Arnprior Marina, the River, and fall foliage. This main level unit offers a balcony and underground parking. The eat in kitchen, features an abundance of cabinets, stainless steel appliances, & patio door access to your own personal balcony. The Dining Room area and Living Room boast an abundance of windows and natural light. A powder room is offered off hallway. The Primary bedroom offers a walk in closet . The main bath features a sit down walk in tub. The building is located within walking distance to the Hospital, Robert Simpson park/Ottawa River beach, library, numerous churches, downtown shops and amenities. The building features underground parking, with car wash facilities, storage lockers, outside patio area, and visitor parking. (id:43934)
Property Details
| MLS® Number | X12420260 |
| Property Type | Single Family |
| Community Name | 550 - Arnprior |
| Community Features | Pets Not Allowed |
| Features | Balcony, In Suite Laundry |
| Parking Space Total | 1 |
| Structure | Patio(s) |
| View Type | River View |
Building
| Bathroom Total | 2 |
| Bedrooms Above Ground | 2 |
| Bedrooms Total | 2 |
| Amenities | Storage - Locker |
| Appliances | Water Heater, Dishwasher, Dryer, Hood Fan, Stove, Washer, Refrigerator |
| Architectural Style | Bungalow |
| Cooling Type | Wall Unit |
| Exterior Finish | Brick Veneer |
| Foundation Type | Block |
| Heating Fuel | Electric |
| Heating Type | Baseboard Heaters |
| Stories Total | 1 |
| Size Interior | 1,000 - 1,199 Ft2 |
| Type | Apartment |
Parking
| Underground | |
| Garage |
Land
| Acreage | No |
Rooms
| Level | Type | Length | Width | Dimensions |
|---|---|---|---|---|
| Main Level | Foyer | 4.73 m | 1.43 m | 4.73 m x 1.43 m |
| Main Level | Bathroom | 3.27 m | 1.45 m | 3.27 m x 1.45 m |
| Main Level | Utility Room | Measurements not available | ||
| Main Level | Laundry Room | 1.36 m | 1.9 m | 1.36 m x 1.9 m |
| Main Level | Kitchen | 3.28 m | 2.51 m | 3.28 m x 2.51 m |
| Main Level | Other | 1.9 m | 2.38 m | 1.9 m x 2.38 m |
| Main Level | Eating Area | 2.57 m | 2.5 m | 2.57 m x 2.5 m |
| Main Level | Dining Room | Measurements not available | ||
| Main Level | Living Room | 6.12 m | 5.31 m | 6.12 m x 5.31 m |
| Main Level | Other | 2.76 m | 1.48 m | 2.76 m x 1.48 m |
| Main Level | Den | 4.51 m | 2.7 m | 4.51 m x 2.7 m |
| Main Level | Primary Bedroom | 5.25 m | 3.27 m | 5.25 m x 3.27 m |
| Main Level | Other | 2.04 m | 1.83 m | 2.04 m x 1.83 m |
https://www.realtor.ca/real-estate/28898814/107-259-albert-street-arnprior-550-arnprior
Contact Us
Contact us for more information

