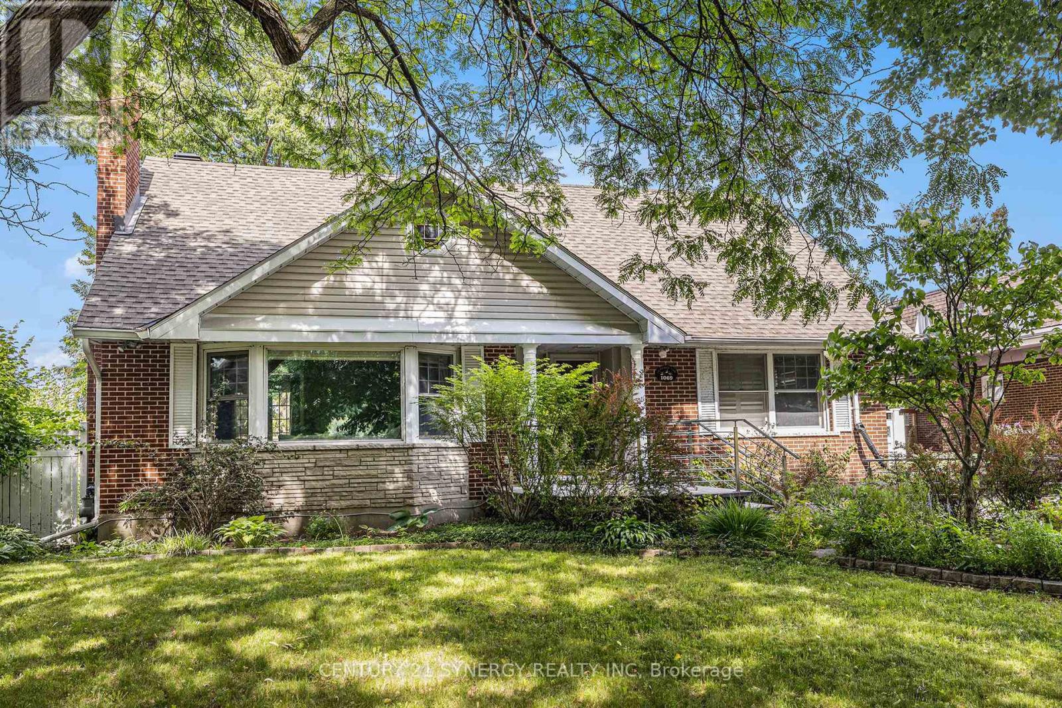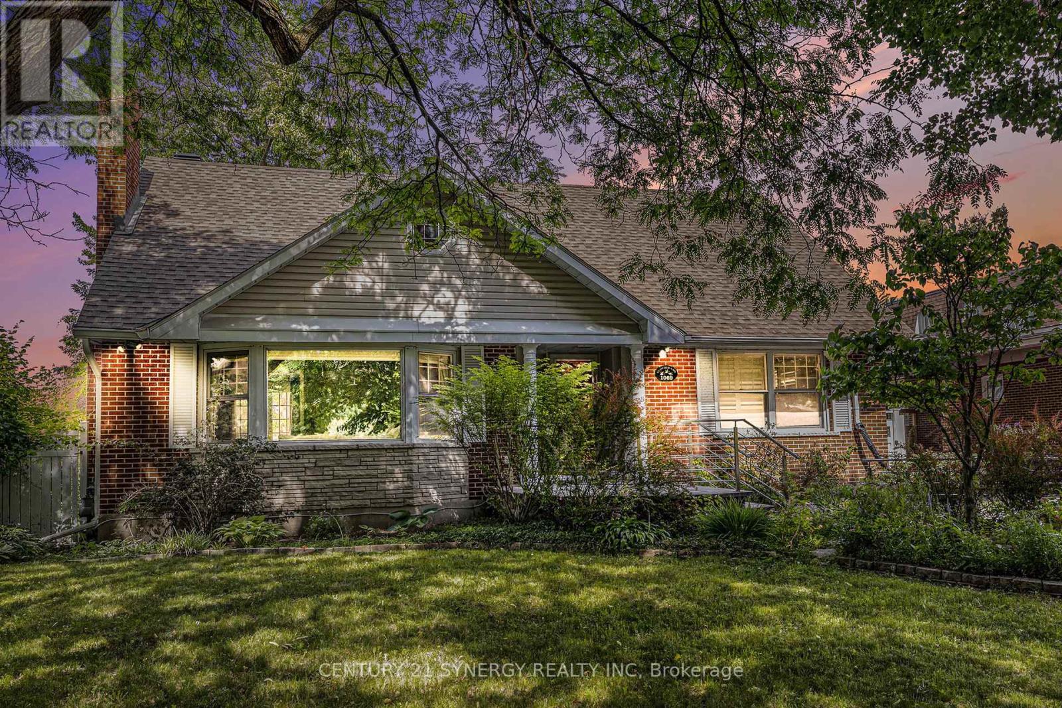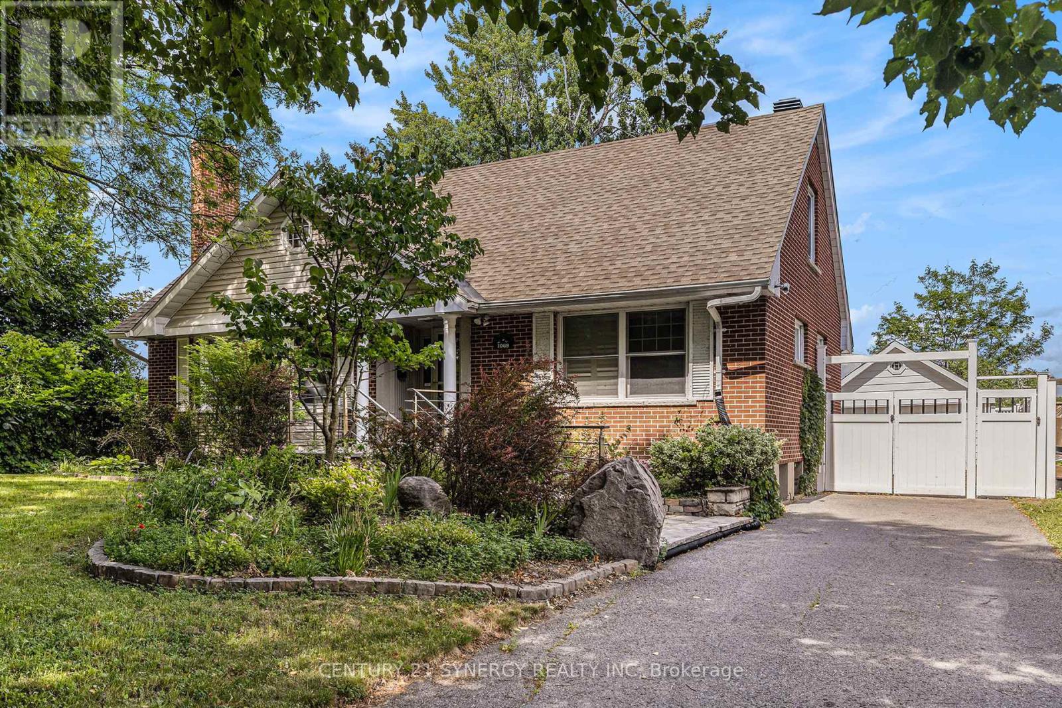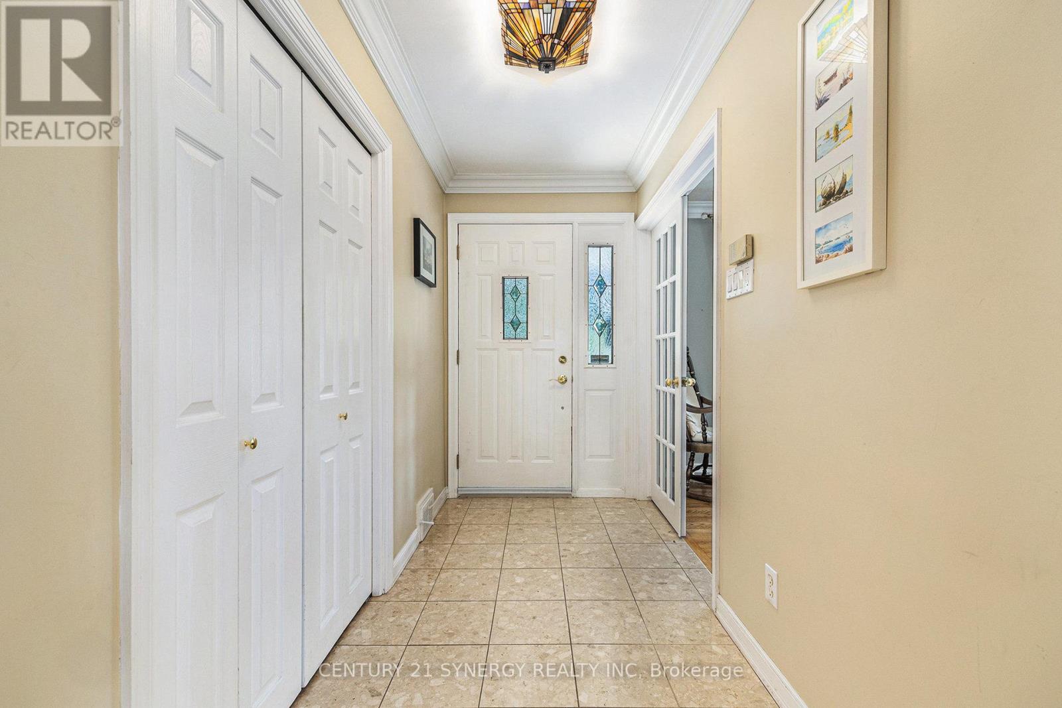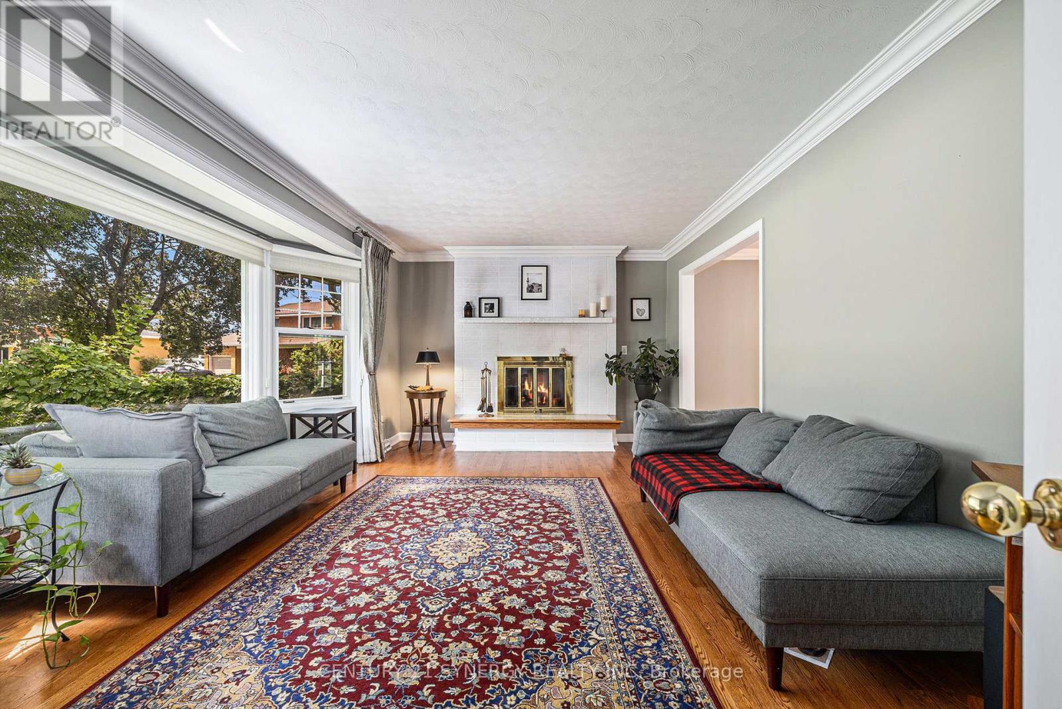5 Bedroom
3 Bathroom
1,500 - 2,000 ft2
Fireplace
Central Air Conditioning, Air Exchanger
Forced Air
Landscaped, Lawn Sprinkler
$1,099,900
Charming 4+1 Bedroom, 2.5 bathroom nestled on a tranquil treed lot in the family-friendly neighbourhood of Carleton Heights. This timeless brick home blends classic charm with modern functionality. Step inside to find an inviting living room bathed in natural light from an oversized bay window, with a cozy wood-burning fireplace, perfect for relaxing evenings. The spacious layout flows effortlessly into a formal dining area, ideal for hosting family dinners and special occasions. The bright, updated kitchen features ample cabinetry and a large breakfast nook surrounded by windows, with French door access to the expansive composite deck in the backyard, a beautiful park-like setting with no rear neighbours for ultimate privacy. Two great sized bedrooms can be found on the main level. The 2nd floor hosts an oversized master bedroom with a walk-in closet and a nursery/office nook accessible through a door, accompanied by double-sided attic storage. Also on this level is an updated full bathroom with double sink and glass shower, a fourth sizable bedroom and a walk-in closet in the hallway. The fully finished lower level offers a 2-piece bath, gym, a large Family room or office with a beautiful doubled sided gas fireplace shared with the fifth bedroom and tons of storage space. This home also features an HVAC air purification system installed with a humidifier, both furnace and AC are Carrier brand and the garage is insulated with an enclosure entrance for winter. Located close to the Experimental farm/Canal, Civic Hospital and Mooney's Bay beach and just minutes from parks, schools, shopping, bike paths, and transit, this home combines the best of suburban tranquility and city convenience. (id:43934)
Property Details
|
MLS® Number
|
X12252898 |
|
Property Type
|
Single Family |
|
Community Name
|
4701 - Courtland Park |
|
Amenities Near By
|
Public Transit, Schools, Park |
|
Features
|
Level |
|
Parking Space Total
|
4 |
|
Structure
|
Deck, Shed |
Building
|
Bathroom Total
|
3 |
|
Bedrooms Above Ground
|
4 |
|
Bedrooms Below Ground
|
1 |
|
Bedrooms Total
|
5 |
|
Amenities
|
Fireplace(s) |
|
Appliances
|
Dishwasher, Dryer, Freezer, Stove, Washer, Refrigerator |
|
Basement Development
|
Finished |
|
Basement Type
|
Full (finished) |
|
Construction Style Attachment
|
Detached |
|
Cooling Type
|
Central Air Conditioning, Air Exchanger |
|
Exterior Finish
|
Brick |
|
Fireplace Present
|
Yes |
|
Fireplace Total
|
2 |
|
Flooring Type
|
Hardwood |
|
Foundation Type
|
Concrete |
|
Half Bath Total
|
1 |
|
Heating Fuel
|
Natural Gas |
|
Heating Type
|
Forced Air |
|
Stories Total
|
2 |
|
Size Interior
|
1,500 - 2,000 Ft2 |
|
Type
|
House |
|
Utility Water
|
Municipal Water |
Parking
Land
|
Acreage
|
No |
|
Land Amenities
|
Public Transit, Schools, Park |
|
Landscape Features
|
Landscaped, Lawn Sprinkler |
|
Sewer
|
Sanitary Sewer |
|
Size Depth
|
123 Ft ,4 In |
|
Size Frontage
|
54 Ft ,10 In |
|
Size Irregular
|
54.9 X 123.4 Ft |
|
Size Total Text
|
54.9 X 123.4 Ft |
Rooms
| Level |
Type |
Length |
Width |
Dimensions |
|
Second Level |
Bedroom 3 |
5.55 m |
3.65 m |
5.55 m x 3.65 m |
|
Second Level |
Bathroom |
2.6 m |
2.2 m |
2.6 m x 2.2 m |
|
Second Level |
Primary Bedroom |
5.55 m |
4.71 m |
5.55 m x 4.71 m |
|
Second Level |
Other |
2.72 m |
1.93 m |
2.72 m x 1.93 m |
|
Lower Level |
Family Room |
6 m |
3.36 m |
6 m x 3.36 m |
|
Lower Level |
Bedroom 4 |
3.85 m |
3.78 m |
3.85 m x 3.78 m |
|
Lower Level |
Bathroom |
2.05 m |
1.24 m |
2.05 m x 1.24 m |
|
Lower Level |
Laundry Room |
3.84 m |
2.88 m |
3.84 m x 2.88 m |
|
Lower Level |
Exercise Room |
4.39 m |
3.69 m |
4.39 m x 3.69 m |
|
Lower Level |
Utility Room |
5.79 m |
4.14 m |
5.79 m x 4.14 m |
|
Main Level |
Foyer |
1.4 m |
2.84 m |
1.4 m x 2.84 m |
|
Main Level |
Living Room |
5.79 m |
4.19 m |
5.79 m x 4.19 m |
|
Main Level |
Dining Room |
4.08 m |
2.91 m |
4.08 m x 2.91 m |
|
Main Level |
Kitchen |
4.45 m |
2.87 m |
4.45 m x 2.87 m |
|
Main Level |
Eating Area |
2.89 m |
2.76 m |
2.89 m x 2.76 m |
|
Main Level |
Bathroom |
2.14 m |
2.2 m |
2.14 m x 2.2 m |
|
Main Level |
Bedroom |
3.27 m |
2.91 m |
3.27 m x 2.91 m |
|
Main Level |
Bedroom 2 |
4.72 m |
3.42 m |
4.72 m x 3.42 m |
https://www.realtor.ca/real-estate/28537505/1069-arnot-road-ottawa-4701-courtland-park

