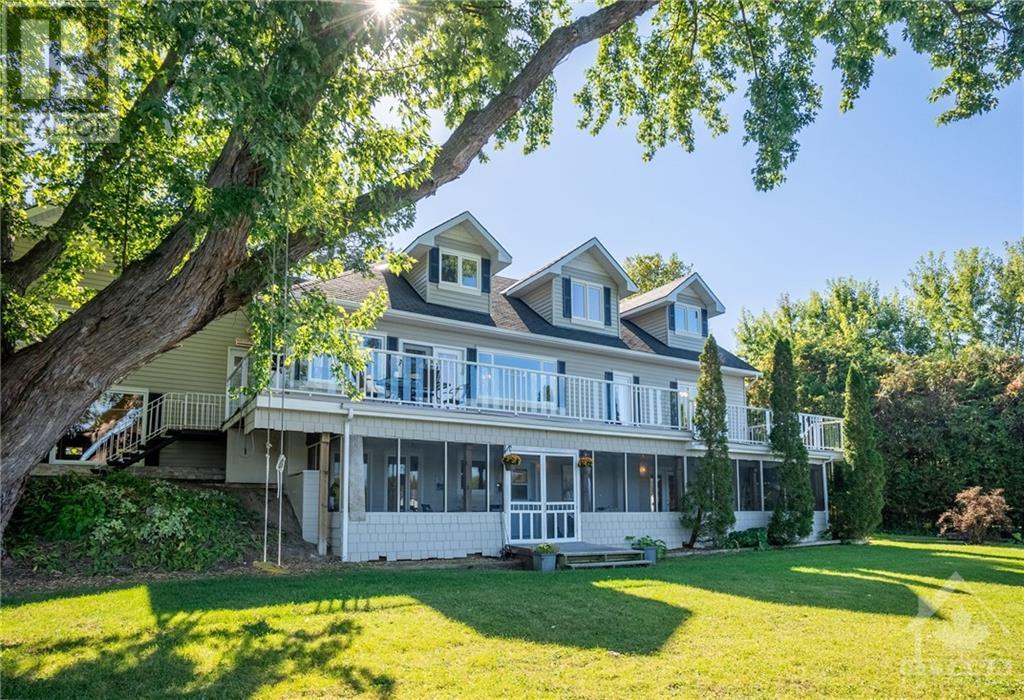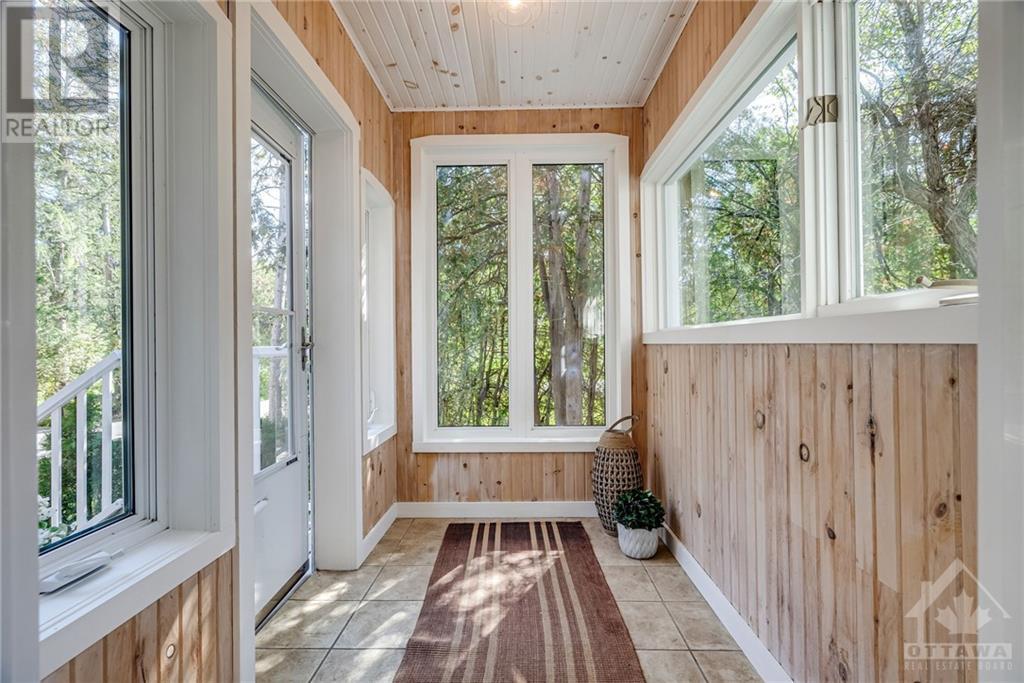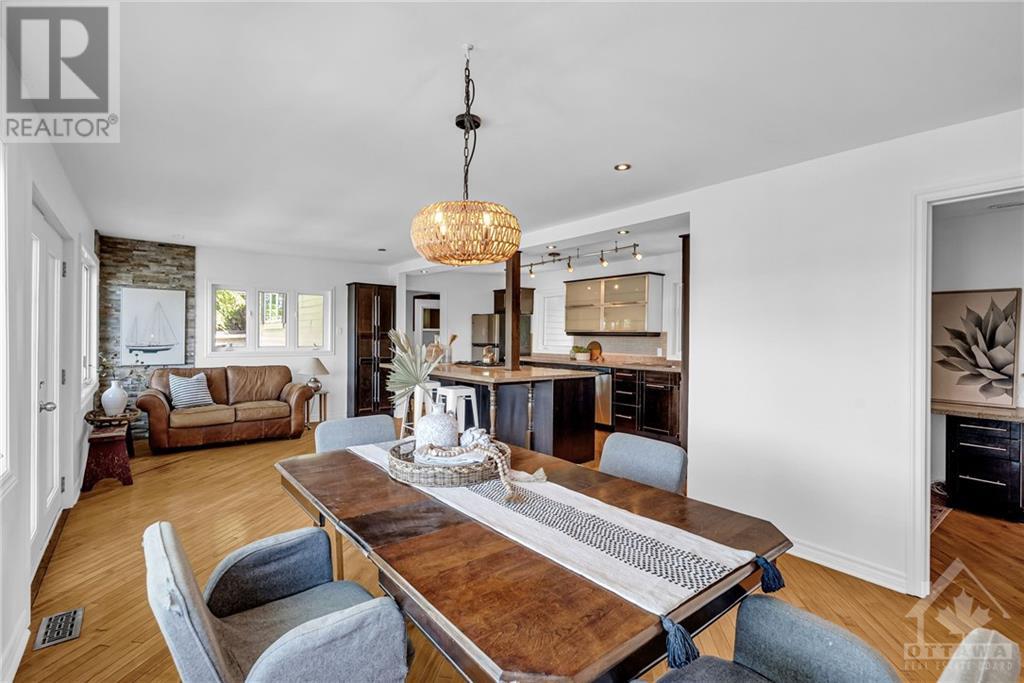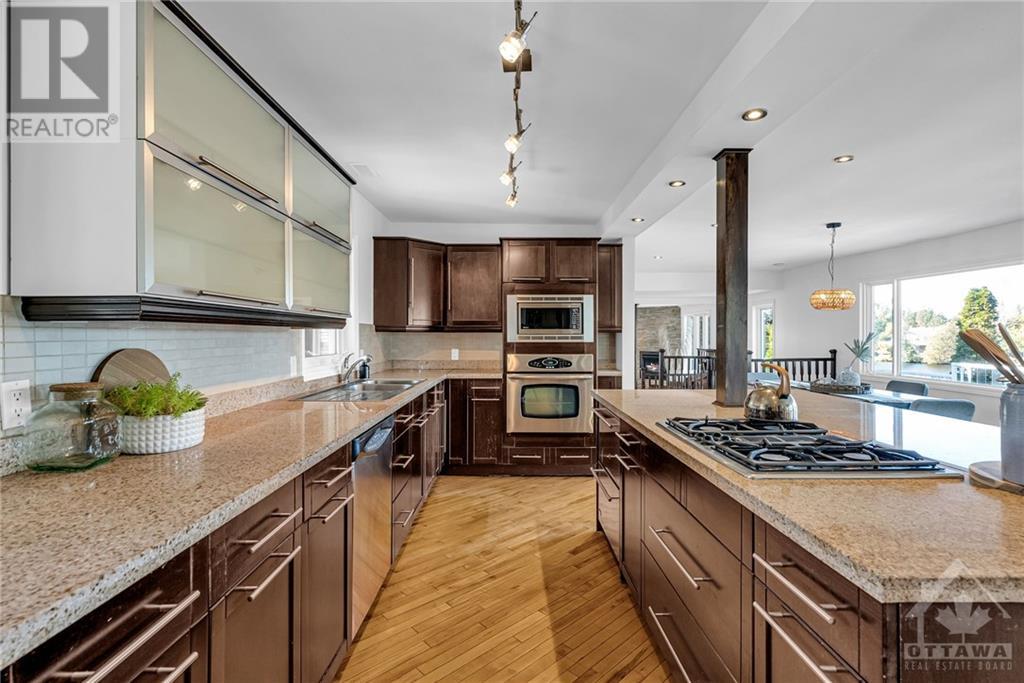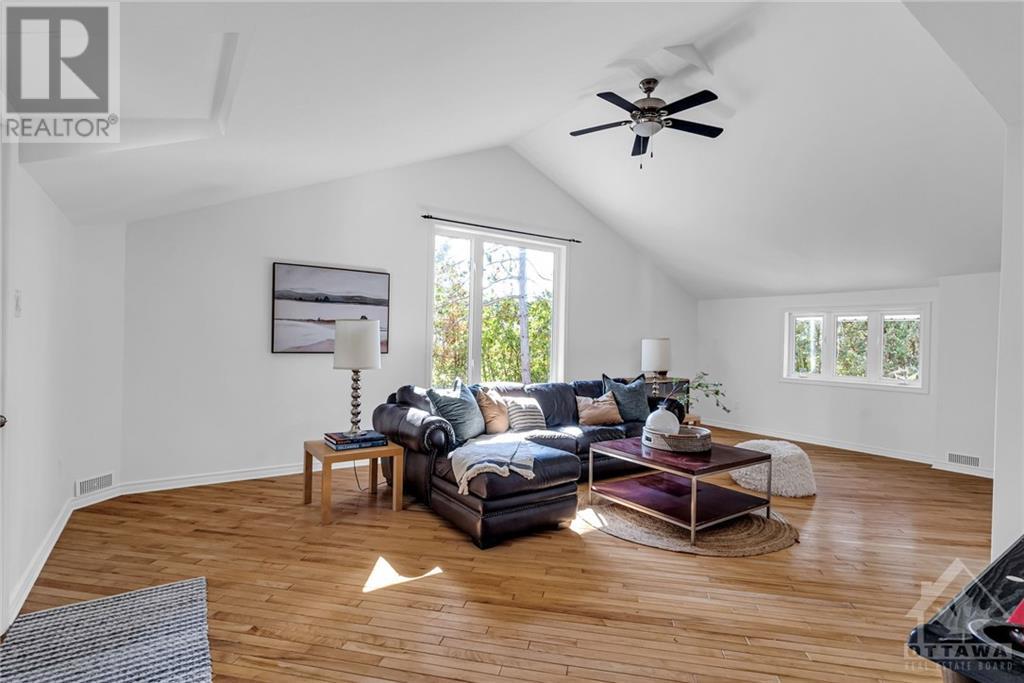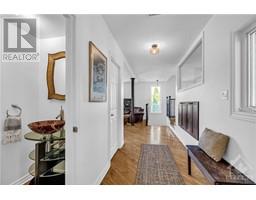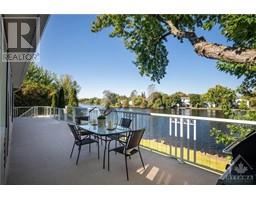5 Bedroom
4 Bathroom
Fireplace
Central Air Conditioning
Forced Air
Waterfront
Land / Yard Lined With Hedges
$1,750,000
SPECTACULAR MANOTICK WATERFRONT HOME with over 200' of frontage on the main channel of the Rideau River. Bright & spacious 2-storey w/ attached heated 2 car garage, double carport, screened in porch on lower level walkout w/ large deck above, a full potential in law-suite/apartment on 2nd flr & rare find boathouse w/ functional 24' x 9' wet slip & unfinished space above - ideal for home office/guest house! Set on a quiet family friendly crescent in one of the most desirable stretches of the river w/ a sandy shoreline - prime location for boating, swimming & recreation! All of this within easy driving distance to Manotick Village & central Ottawa. Septic System 2014, HWT 2023, 200amp panel 2023, water treatment system 2021. Substantial interior reno 2013 incl 2 natural gas furnaces, gas garage heater & kitchen appliances. Estate Sale, pls contact Realtor for more property info. Zoned RR9: B&B or home business potential. 2024 Septic & Well Inspection avail upon request. Min 72hr irrev. (id:43934)
Property Details
|
MLS® Number
|
1414548 |
|
Property Type
|
Single Family |
|
Neigbourhood
|
Rideau River | Manotick |
|
AmenitiesNearBy
|
Golf Nearby, Recreation Nearby, Shopping |
|
CommunicationType
|
Internet Access |
|
CommunityFeatures
|
Family Oriented |
|
Features
|
Balcony, Automatic Garage Door Opener |
|
ParkingSpaceTotal
|
5 |
|
Structure
|
Deck |
|
ViewType
|
River View |
|
WaterFrontType
|
Waterfront |
Building
|
BathroomTotal
|
4 |
|
BedroomsAboveGround
|
5 |
|
BedroomsTotal
|
5 |
|
Appliances
|
Refrigerator, Oven - Built-in, Cooktop, Dishwasher, Dryer, Microwave, Wine Fridge, Blinds |
|
BasementDevelopment
|
Finished |
|
BasementType
|
Full (finished) |
|
ConstructedDate
|
1954 |
|
ConstructionStyleAttachment
|
Detached |
|
CoolingType
|
Central Air Conditioning |
|
ExteriorFinish
|
Stone, Vinyl |
|
FireplacePresent
|
Yes |
|
FireplaceTotal
|
1 |
|
Fixture
|
Ceiling Fans |
|
FlooringType
|
Hardwood, Tile, Other |
|
FoundationType
|
Block |
|
HalfBathTotal
|
1 |
|
HeatingFuel
|
Natural Gas |
|
HeatingType
|
Forced Air |
|
StoriesTotal
|
2 |
|
Type
|
House |
|
UtilityWater
|
Drilled Well |
Parking
|
Attached Garage
|
|
|
Carport
|
|
|
Inside Entry
|
|
|
Oversize
|
|
Land
|
Acreage
|
No |
|
LandAmenities
|
Golf Nearby, Recreation Nearby, Shopping |
|
LandscapeFeatures
|
Land / Yard Lined With Hedges |
|
Sewer
|
Septic System |
|
SizeFrontage
|
203 Ft |
|
SizeIrregular
|
0.46 |
|
SizeTotal
|
0.46 Ac |
|
SizeTotalText
|
0.46 Ac |
|
ZoningDescription
|
Residential |
Rooms
| Level |
Type |
Length |
Width |
Dimensions |
|
Lower Level |
Bedroom |
|
|
11'7" x 12'8" |
|
Lower Level |
Bedroom |
|
|
10'3" x 9'5" |
|
Lower Level |
Bedroom |
|
|
14'5" x 14'6" |
|
Lower Level |
5pc Ensuite Bath |
|
|
8'11" x 12'1" |
|
Lower Level |
4pc Bathroom |
|
|
5'9" x 11'9" |
|
Lower Level |
Laundry Room |
|
|
9'1" x 14'7" |
|
Lower Level |
Enclosed Porch |
|
|
49'1" x 8'9" |
|
Main Level |
Enclosed Porch |
|
|
5'5" x 7'9" |
|
Main Level |
Foyer |
|
|
5'5" x 11'4" |
|
Main Level |
2pc Bathroom |
|
|
3'2" x 6'11" |
|
Main Level |
Office |
|
|
10'5" x 11'0" |
|
Main Level |
Living Room |
|
|
19'7" x 15'10" |
|
Main Level |
Pantry |
|
|
10'7" x 7'7" |
|
Main Level |
Dining Room |
|
|
29'1" x 11'5" |
|
Main Level |
Kitchen |
|
|
18'5" x 7'11" |
|
Main Level |
Family Room |
|
|
24'4" x 45'8" |
|
Main Level |
Utility Room |
|
|
6'9" x 13'2" |
|
Secondary Dwelling Unit |
Kitchen |
|
|
12'6" x 14'9" |
|
Secondary Dwelling Unit |
3pc Bathroom |
|
|
6'11" x 5'3" |
|
Secondary Dwelling Unit |
Bedroom |
|
|
24'7" x 14'3" |
https://www.realtor.ca/real-estate/27503092/1066-boucher-crescent-manotick-rideau-river-manotick




