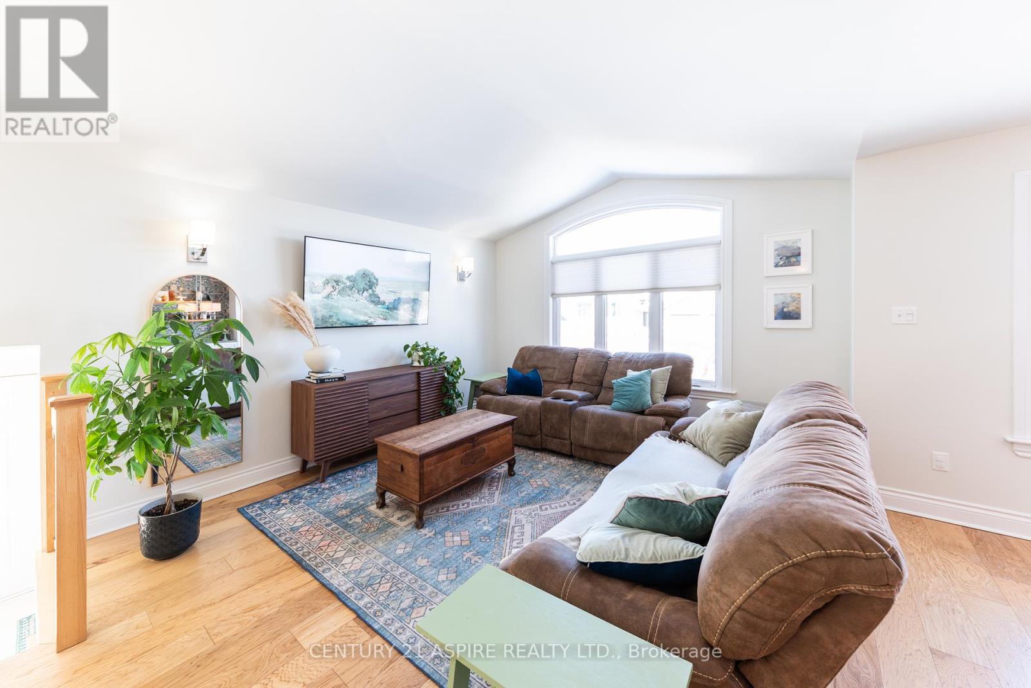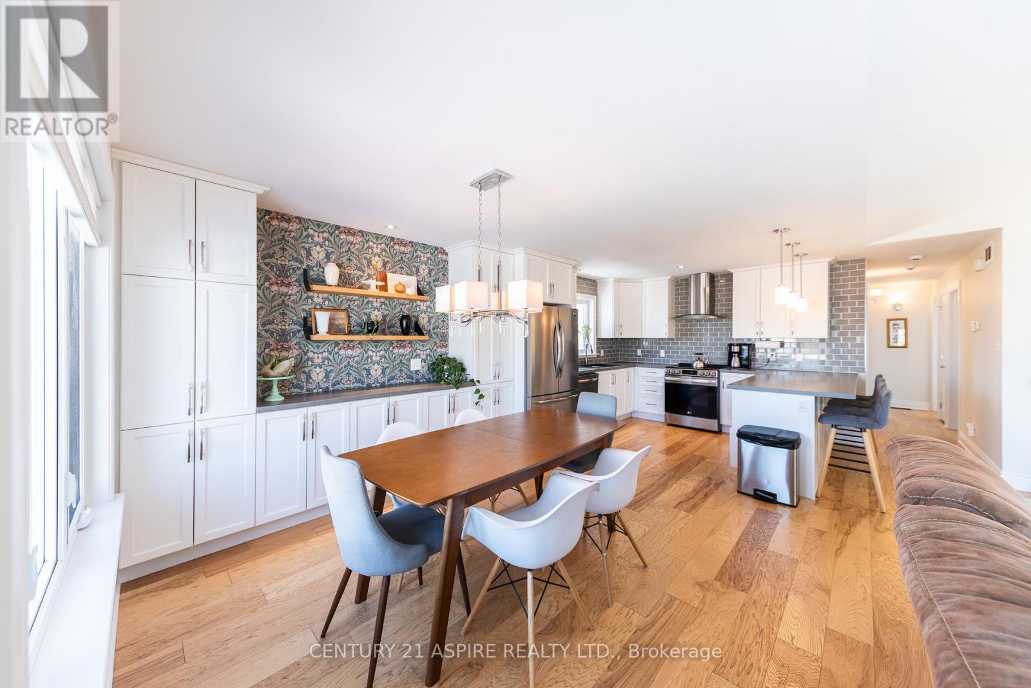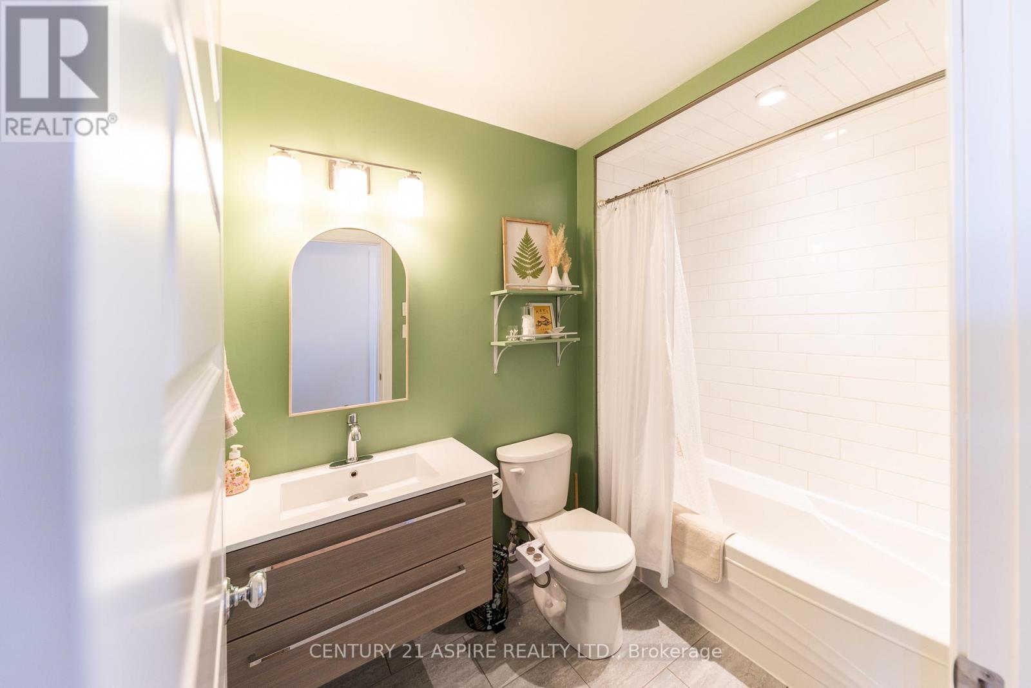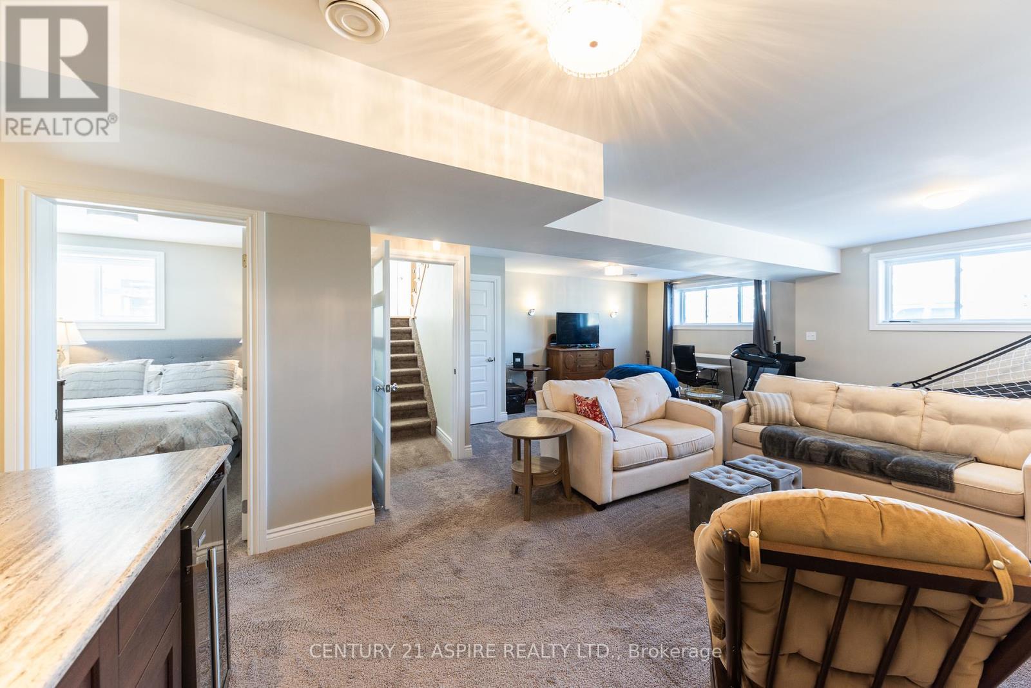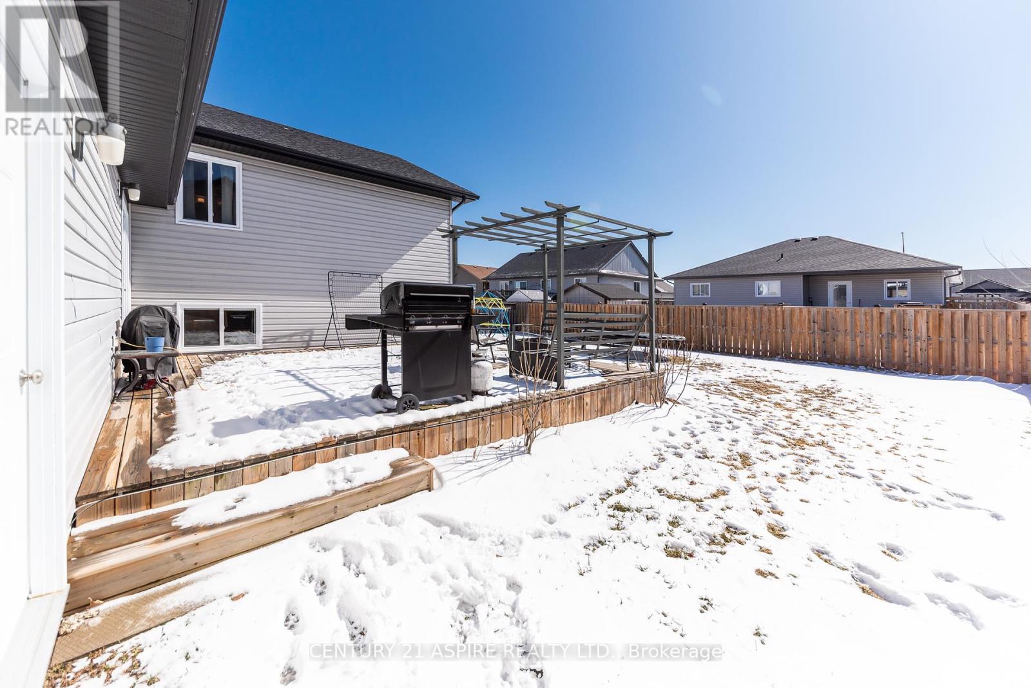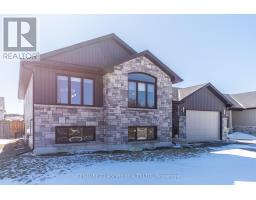5 Bedroom
3 Bathroom
1,100 - 1,500 ft2
Fireplace
Central Air Conditioning, Air Exchanger
Forced Air
Lawn Sprinkler
$699,900
Stunning and practical meet in this 5 bedroom, 3 bathroom home in a well sought after neighbourhood. Huge tiled foyer with access to the back yard and the attached garage. Modern staircase leads up to the open concept kitchen, living and dining room. The kitchen has a beautiful backsplash, an extended peninsula, modern fixtures, PLUS the solution to storage in the open concept design, cupboards and shelving along the dining room wall. Beautiful hardwood flooring throughout these rooms. Main level 4 pc bathroom, spacious primary with 3 pc ensuite including tiled shower. 2 more bedrooms complete the main level. Downstairs the rec room is the perfect spot to entertain with a custom fireplace plus built in bar/counter complete with sink. 2 more bedrooms, another 3 pc bathroom plus a storage/ laundry room. All appliances stay. Fully fenced back yard with deck and pergola. In ground sprinkler system. Great neighbourhood, great house! Nothing to do but move in! (id:43934)
Property Details
|
MLS® Number
|
X12076689 |
|
Property Type
|
Single Family |
|
Community Name
|
520 - Petawawa |
|
Equipment Type
|
Water Heater |
|
Parking Space Total
|
6 |
|
Rental Equipment Type
|
Water Heater |
|
Structure
|
Deck |
Building
|
Bathroom Total
|
3 |
|
Bedrooms Above Ground
|
3 |
|
Bedrooms Below Ground
|
2 |
|
Bedrooms Total
|
5 |
|
Age
|
6 To 15 Years |
|
Amenities
|
Fireplace(s) |
|
Appliances
|
Garage Door Opener Remote(s), Water Heater, Blinds, Dishwasher, Dryer, Garage Door Opener, Stove, Washer, Refrigerator |
|
Basement Development
|
Finished |
|
Basement Type
|
N/a (finished) |
|
Construction Style Attachment
|
Detached |
|
Construction Style Split Level
|
Sidesplit |
|
Cooling Type
|
Central Air Conditioning, Air Exchanger |
|
Exterior Finish
|
Brick |
|
Fireplace Present
|
Yes |
|
Fireplace Total
|
1 |
|
Foundation Type
|
Block |
|
Heating Fuel
|
Natural Gas |
|
Heating Type
|
Forced Air |
|
Size Interior
|
1,100 - 1,500 Ft2 |
|
Type
|
House |
|
Utility Water
|
Municipal Water |
Parking
Land
|
Acreage
|
No |
|
Landscape Features
|
Lawn Sprinkler |
|
Sewer
|
Sanitary Sewer |
|
Size Depth
|
108 Ft ,3 In |
|
Size Frontage
|
58 Ft ,4 In |
|
Size Irregular
|
58.4 X 108.3 Ft |
|
Size Total Text
|
58.4 X 108.3 Ft |
|
Zoning Description
|
Residential |
Rooms
| Level |
Type |
Length |
Width |
Dimensions |
|
Basement |
Bathroom |
2.44 m |
1.68 m |
2.44 m x 1.68 m |
|
Basement |
Bedroom 4 |
3.08 m |
3.2 m |
3.08 m x 3.2 m |
|
Basement |
Bedroom 5 |
3.57 m |
3.2 m |
3.57 m x 3.2 m |
|
Basement |
Laundry Room |
3.66 m |
3.14 m |
3.66 m x 3.14 m |
|
Basement |
Recreational, Games Room |
6.77 m |
6.89 m |
6.77 m x 6.89 m |
|
Main Level |
Kitchen |
3.62 m |
3.35 m |
3.62 m x 3.35 m |
|
Main Level |
Dining Room |
3.08 m |
3.14 m |
3.08 m x 3.14 m |
|
Main Level |
Living Room |
4.36 m |
3.78 m |
4.36 m x 3.78 m |
|
Main Level |
Bathroom |
2.53 m |
1.65 m |
2.53 m x 1.65 m |
|
Main Level |
Primary Bedroom |
3.63 m |
3.08 m |
3.63 m x 3.08 m |
|
Main Level |
Bathroom |
2.56 m |
1.52 m |
2.56 m x 1.52 m |
|
Main Level |
Bedroom 2 |
3.44 m |
2.83 m |
3.44 m x 2.83 m |
|
Main Level |
Bedroom 3 |
2.87 m |
1 m |
2.87 m x 1 m |
|
In Between |
Foyer |
4.99 m |
1.98 m |
4.99 m x 1.98 m |
Utilities
https://www.realtor.ca/real-estate/28154073/1061-butler-boulevard-petawawa-520-petawawa




