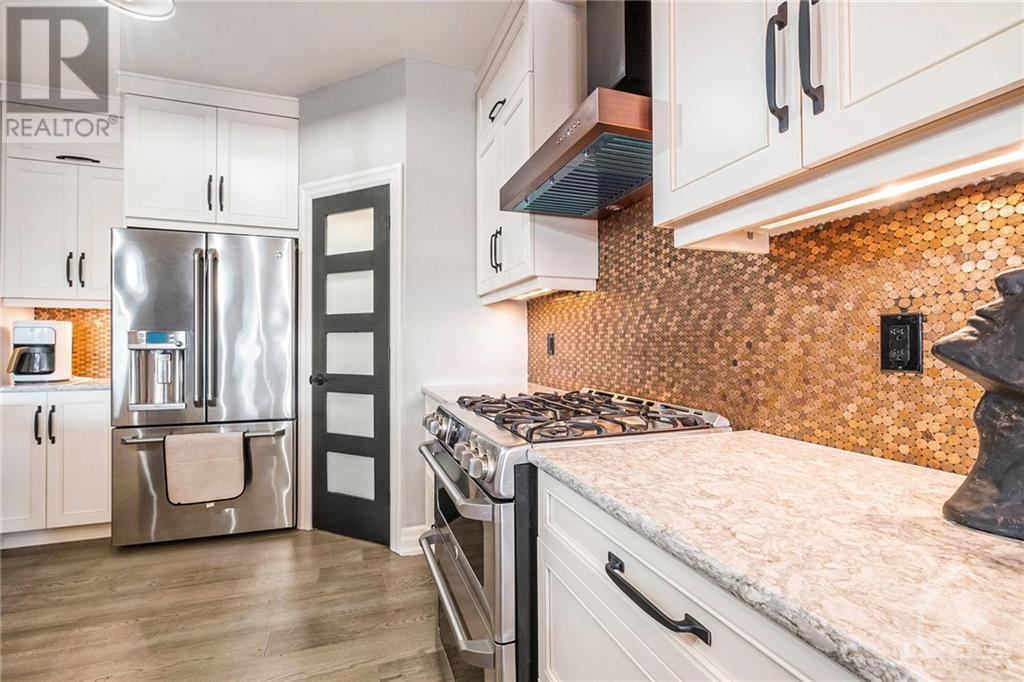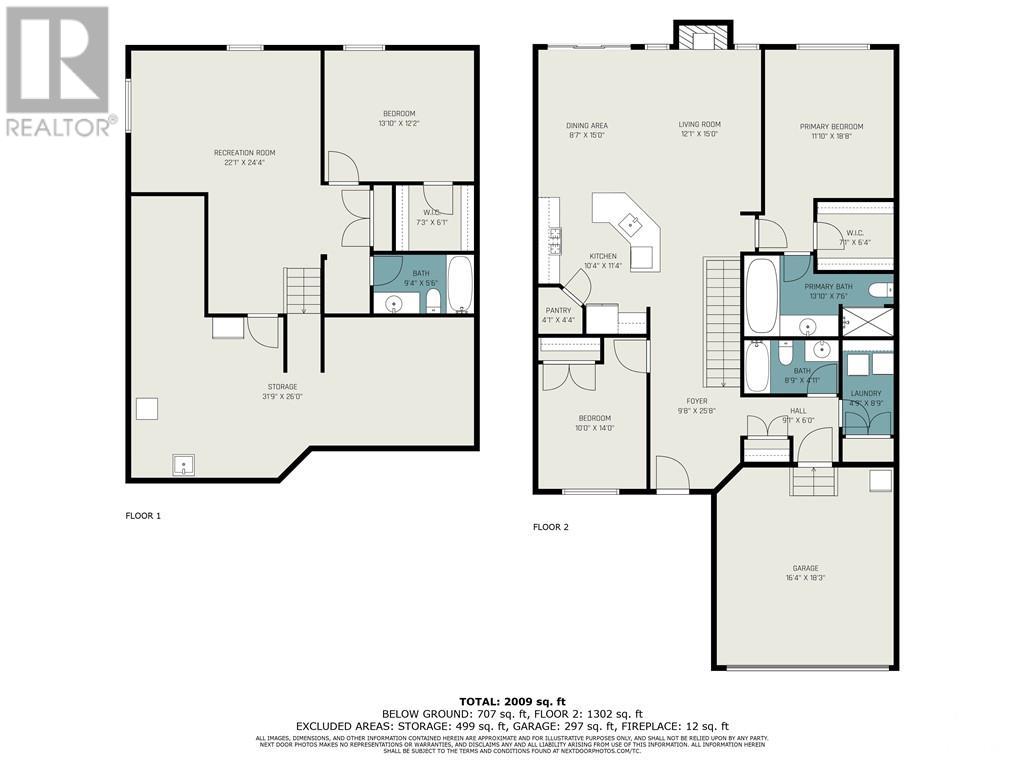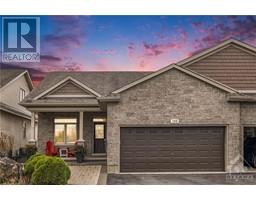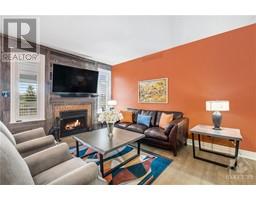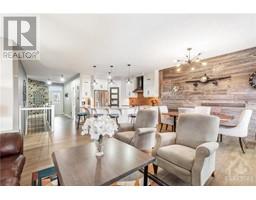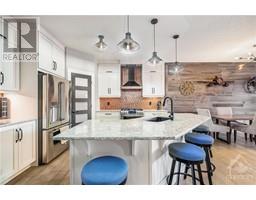3 Bedroom
3 Bathroom
Bungalow
Fireplace
Central Air Conditioning
Forced Air
$879,000
Welcome home to this cozy eQuinelle haven! Enter to be greeted by a spacious entry w/ two full bedrooms & bathrooms on the main level. The foyer leads through to the open concept kitchen, living & dining rooms featuring a large eat-in kitchen island, gas stove range, chimney hood fan, engineered oak flooring, & large windows w/ california shutters! Large deck backing onto the golf course, with grass lawn & garden space. Basement is fully finished & perfect for guests w/ luxury vinyl, full bedroom & walk-in closet, full bathroom, living/rec room & unfinished extended storage room. Minutes to community club w/ tennis, pickle ball, restaurant, outdoor pool, events room, billiards room, gym, card room and more! A fantastic, well located home in a beautiful golfing community. Book your showing today! Over $83,000 in upgrades - landscaping 2016, deck 2016, New front door 2024, painted 2024, new inside garage door 2024, outdoor lights 2021, irrigation system 2020. (id:43934)
Property Details
|
MLS® Number
|
1416707 |
|
Property Type
|
Single Family |
|
Neigbourhood
|
Equinelle |
|
AmenitiesNearBy
|
Golf Nearby, Shopping, Water Nearby |
|
CommunityFeatures
|
Adult Oriented, Family Oriented |
|
Features
|
Automatic Garage Door Opener |
|
ParkingSpaceTotal
|
6 |
|
Structure
|
Clubhouse |
Building
|
BathroomTotal
|
3 |
|
BedroomsAboveGround
|
2 |
|
BedroomsBelowGround
|
1 |
|
BedroomsTotal
|
3 |
|
Appliances
|
Refrigerator, Dishwasher, Dryer, Freezer, Hood Fan, Stove, Washer, Alarm System |
|
ArchitecturalStyle
|
Bungalow |
|
BasementDevelopment
|
Finished |
|
BasementType
|
Full (finished) |
|
ConstructedDate
|
2015 |
|
ConstructionMaterial
|
Masonry |
|
ConstructionStyleAttachment
|
Semi-detached |
|
CoolingType
|
Central Air Conditioning |
|
ExteriorFinish
|
Siding |
|
FireplacePresent
|
Yes |
|
FireplaceTotal
|
1 |
|
Fixture
|
Drapes/window Coverings |
|
FlooringType
|
Hardwood, Tile, Other |
|
FoundationType
|
Poured Concrete |
|
HeatingFuel
|
Natural Gas |
|
HeatingType
|
Forced Air |
|
StoriesTotal
|
1 |
|
Type
|
House |
|
UtilityWater
|
Municipal Water |
Parking
Land
|
Acreage
|
No |
|
FenceType
|
Fenced Yard |
|
LandAmenities
|
Golf Nearby, Shopping, Water Nearby |
|
Sewer
|
Municipal Sewage System |
|
SizeDepth
|
114 Ft ,10 In |
|
SizeFrontage
|
37 Ft ,7 In |
|
SizeIrregular
|
37.6 Ft X 114.8 Ft |
|
SizeTotalText
|
37.6 Ft X 114.8 Ft |
|
ZoningDescription
|
Res |
Rooms
| Level |
Type |
Length |
Width |
Dimensions |
|
Basement |
Recreation Room |
|
|
22'1" x 24'4" |
|
Basement |
Bedroom |
|
|
13'0" x 12'2" |
|
Basement |
Other |
|
|
7'3" x 6'1" |
|
Basement |
3pc Bathroom |
|
|
9'4" x 5'6" |
|
Basement |
Storage |
|
|
31'9" x 26'0" |
|
Main Level |
Foyer |
|
|
9'8" x 25'8" |
|
Main Level |
Bedroom |
|
|
10'0" x 14'0" |
|
Main Level |
Kitchen |
|
|
10'4" x 11'4" |
|
Main Level |
Living Room |
|
|
12'1" x 15'0" |
|
Main Level |
Dining Room |
|
|
8'7" x 15'0" |
|
Main Level |
Primary Bedroom |
|
|
11'10" x 18'8" |
|
Main Level |
Other |
|
|
7'1" x 6'4" |
|
Main Level |
4pc Ensuite Bath |
|
|
13'0" x 7'6" |
|
Main Level |
3pc Bathroom |
|
|
8'9" x 4'11" |
|
Main Level |
Laundry Room |
|
|
4'9" x 8'9" |
https://www.realtor.ca/real-estate/27627202/106-blackhorse-drive-kemptville-equinelle








