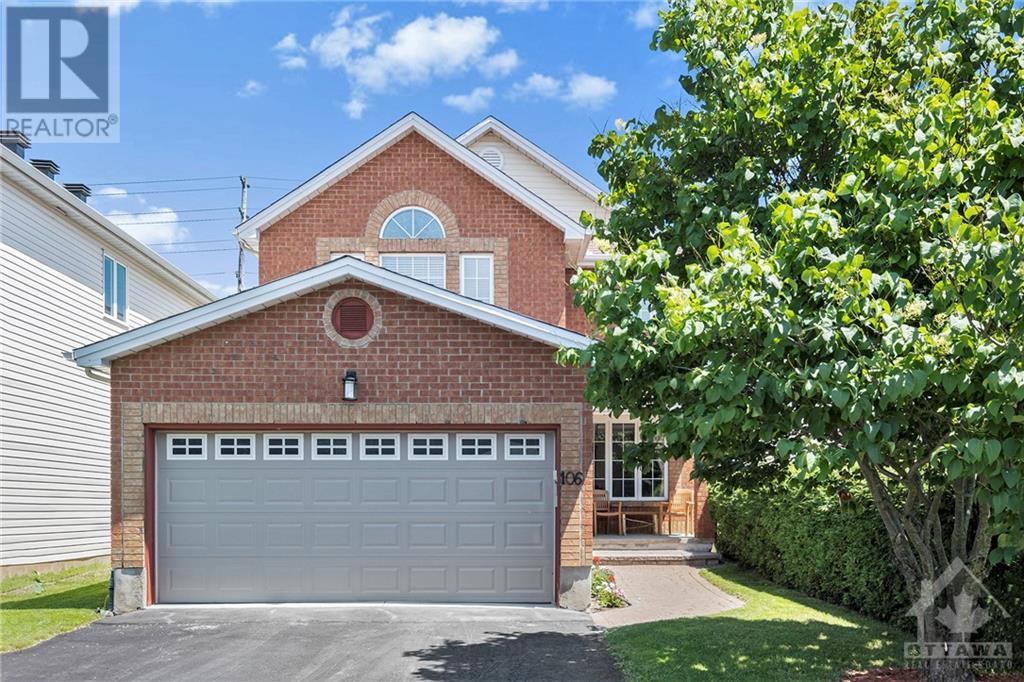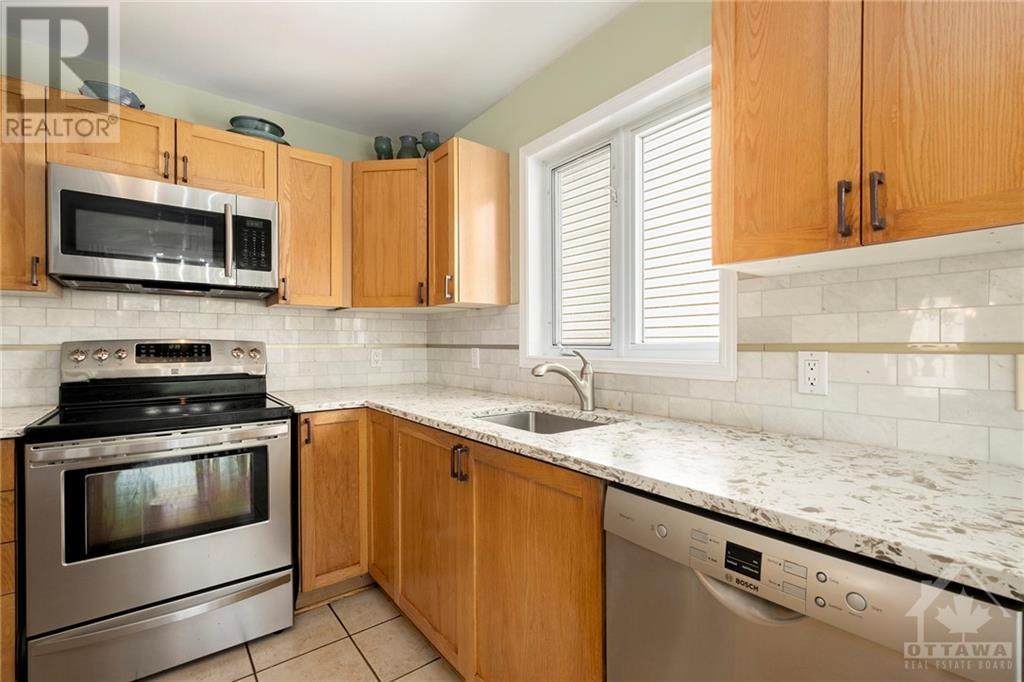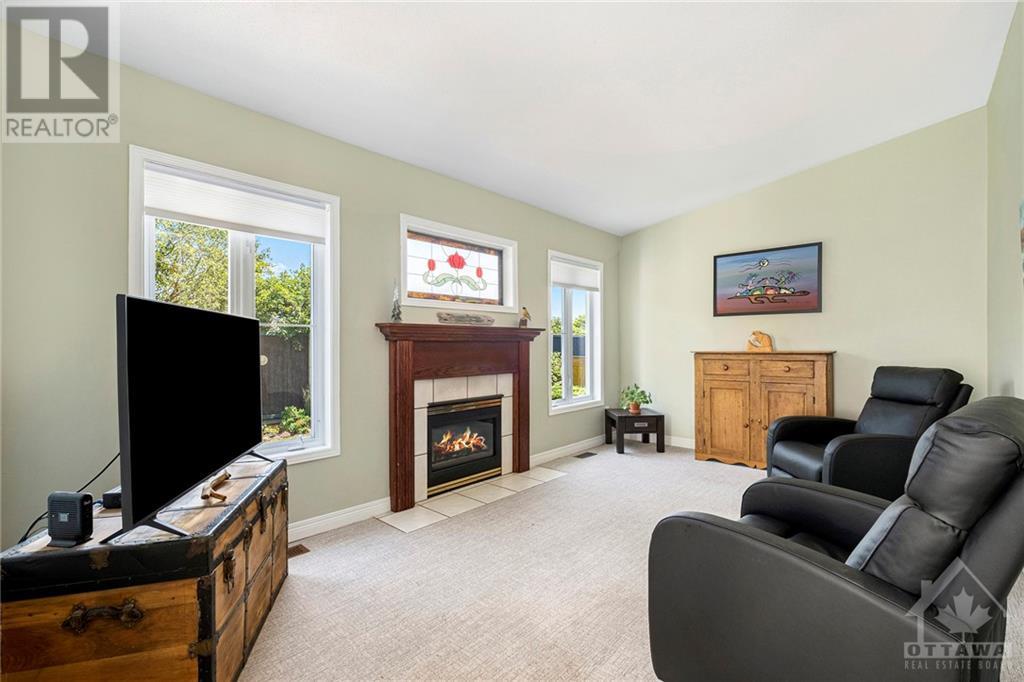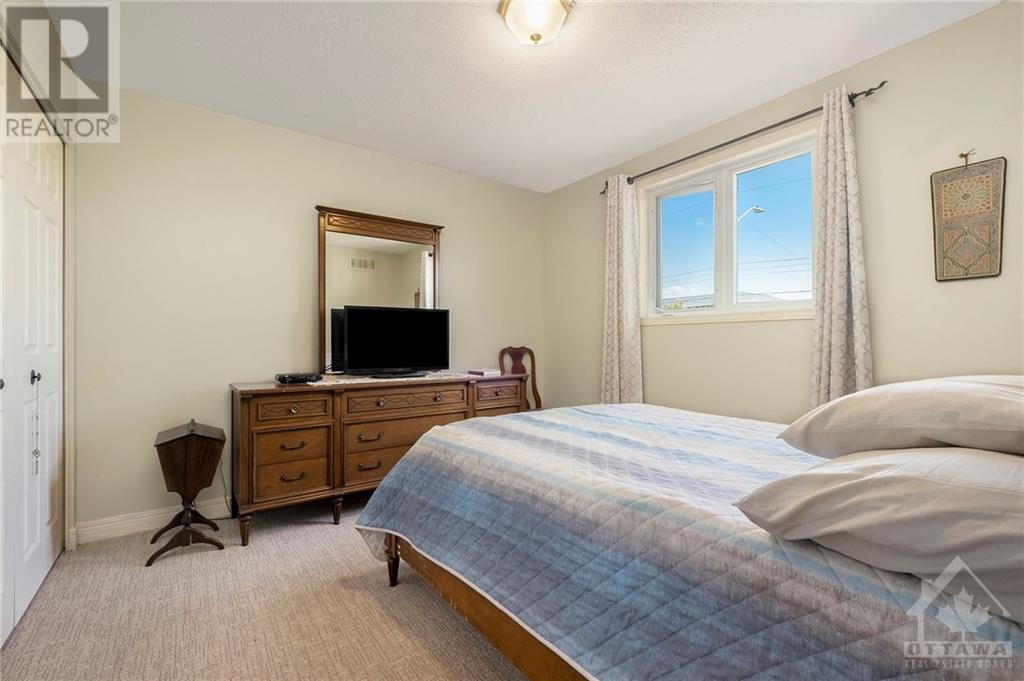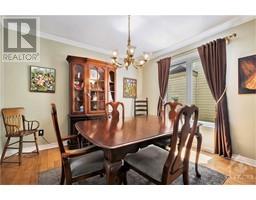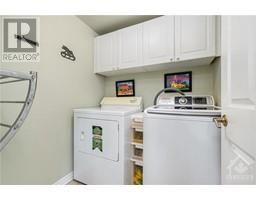106 Arista Court Ottawa, Ontario K1T 3Z6
$699,900
Welcome to 106 Arista Court, nestled in the sought-after Hunt Club/Greenboro neighborhood. This beautifully maintained 3-bedroom/3-bathroom home offers a seamless blend of family comfort and entertaining spaces. Adjacent to the recently upgraded kitchen is a charming breakfast nook overlooking the backyard, perfect for family meals and gatherings. Just off the kitchen is a welcoming family room with a fireplace, complemented by separate dining and living areas that complete the main floor layout. Upstairs, the primary suite boasts a four-piece ensuite and a walk-in closet. You will also find two other spacious and bright bedrooms along with a renovated bathroom. Outside, enjoy a private backyard oasis, featuring ample green space, a hot tub, and BBQ area for your leisure and entertainment. Located near parks, schools, shopping, transit, and hiking trails, this charming and well-maintained home offers everything you want. Schedule your private tour today! (id:43934)
Open House
This property has open houses!
2:00 pm
Ends at:4:00 pm
Property Details
| MLS® Number | 1400734 |
| Property Type | Single Family |
| Neigbourhood | Greenboro |
| Amenities Near By | Public Transit |
| Parking Space Total | 4 |
Building
| Bathroom Total | 3 |
| Bedrooms Above Ground | 3 |
| Bedrooms Total | 3 |
| Appliances | Refrigerator, Dishwasher, Dryer, Freezer, Microwave Range Hood Combo, Stove, Washer, Hot Tub |
| Basement Development | Partially Finished |
| Basement Type | Full (partially Finished) |
| Constructed Date | 1999 |
| Construction Style Attachment | Detached |
| Cooling Type | Central Air Conditioning |
| Exterior Finish | Brick, Siding |
| Flooring Type | Wall-to-wall Carpet, Hardwood, Tile |
| Foundation Type | Poured Concrete |
| Half Bath Total | 1 |
| Heating Fuel | Natural Gas |
| Heating Type | Forced Air |
| Stories Total | 2 |
| Type | House |
| Utility Water | Municipal Water |
Parking
| Attached Garage |
Land
| Acreage | No |
| Land Amenities | Public Transit |
| Sewer | Municipal Sewage System |
| Size Depth | 114 Ft ,10 In |
| Size Frontage | 36 Ft |
| Size Irregular | 35.99 Ft X 114.82 Ft |
| Size Total Text | 35.99 Ft X 114.82 Ft |
| Zoning Description | Residential |
Rooms
| Level | Type | Length | Width | Dimensions |
|---|---|---|---|---|
| Second Level | Primary Bedroom | 10'11" x 14'9" | ||
| Second Level | Other | 5'1" x 5'1" | ||
| Second Level | 4pc Ensuite Bath | 8'9" x 9'5" | ||
| Second Level | Bedroom | 10'11" x 10'3" | ||
| Second Level | Bedroom | 9'3" x 11'8" | ||
| Second Level | Full Bathroom | 5'8" x 9'5" | ||
| Basement | Recreation Room | 36'2" x 24'6" | ||
| Main Level | Living Room | 14'6" x 10'11" | ||
| Main Level | Dining Room | 9'1" x 10'11" | ||
| Main Level | Family Room | 9'10" x 16'5" | ||
| Main Level | Eating Area | 15'8" x 13'3" | ||
| Main Level | Foyer | 18'6" x 11'11" | ||
| Main Level | Partial Bathroom | 8'7" x 2'5" |
https://www.realtor.ca/real-estate/27121338/106-arista-court-ottawa-greenboro
Interested?
Contact us for more information


