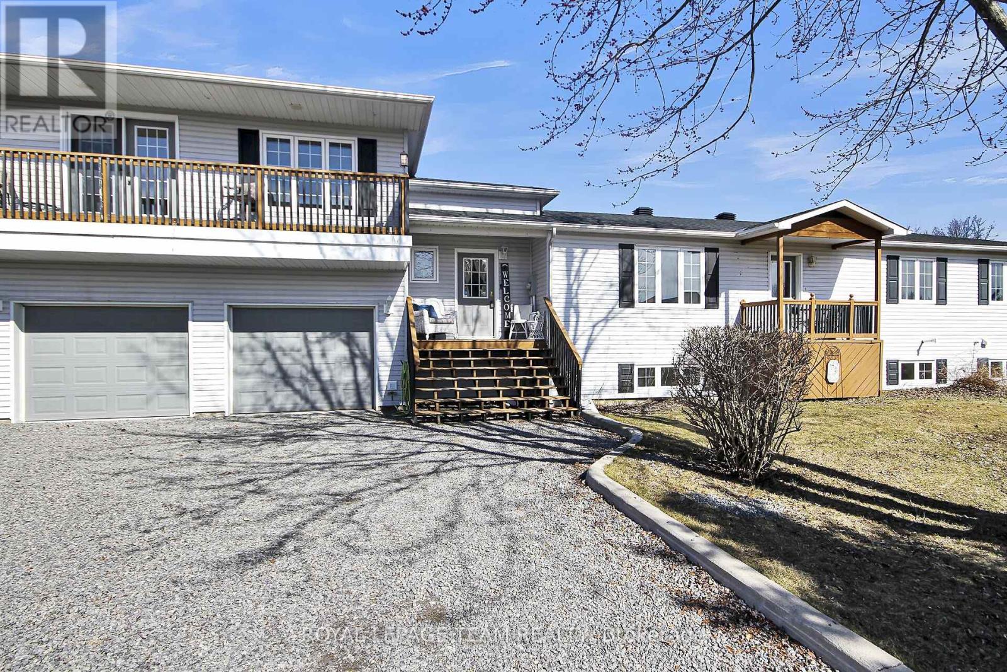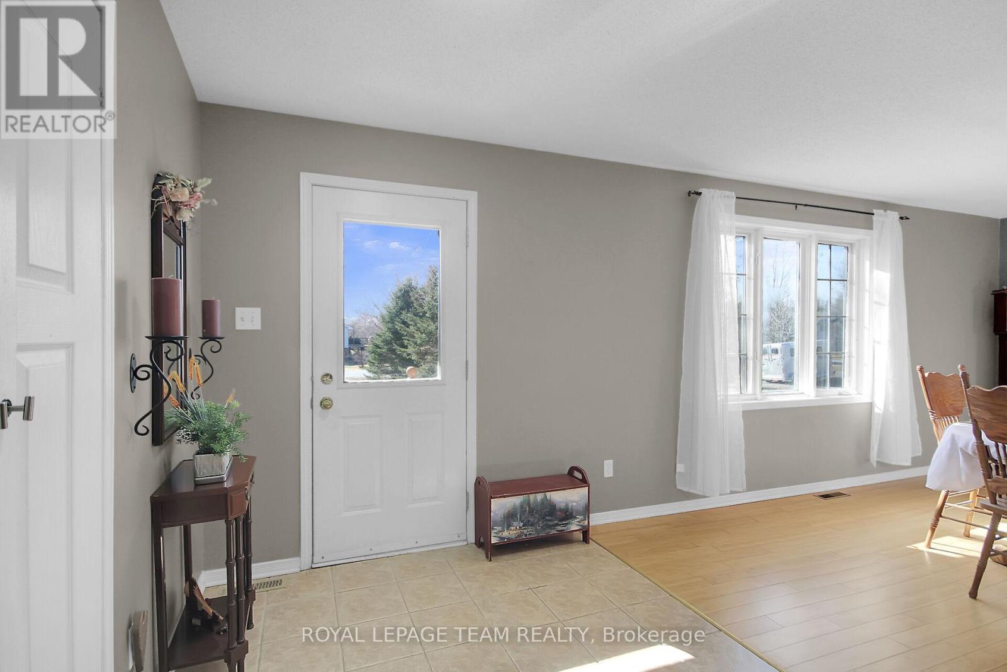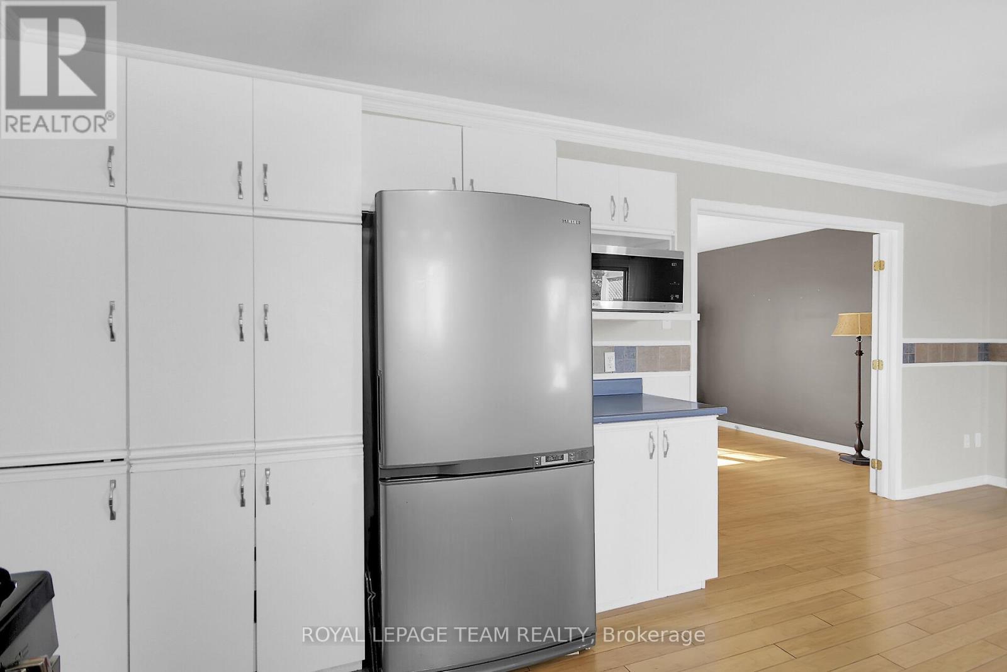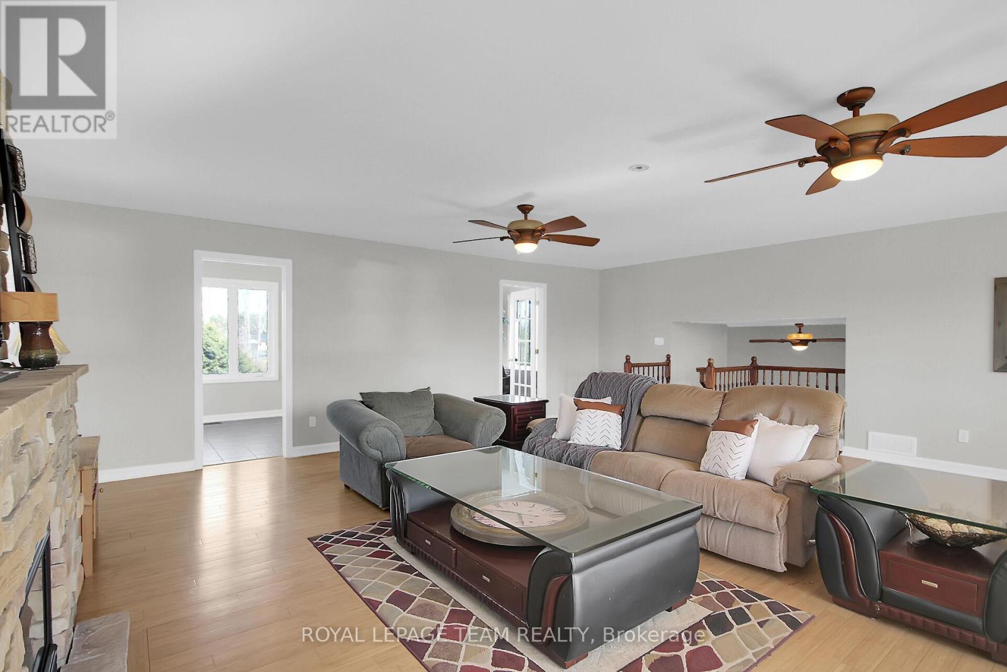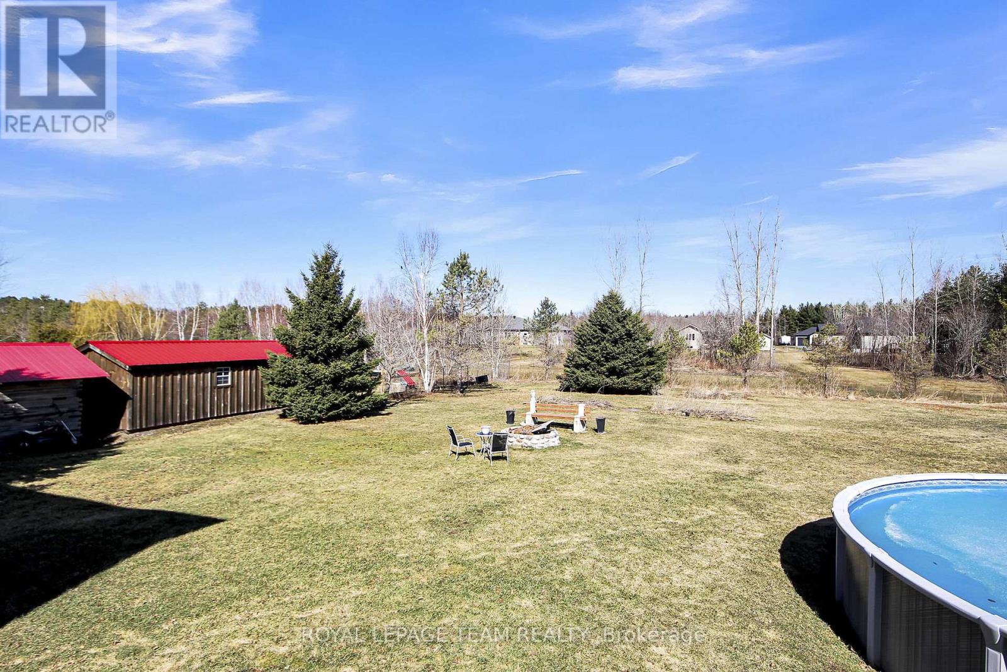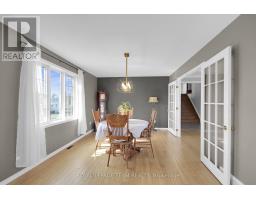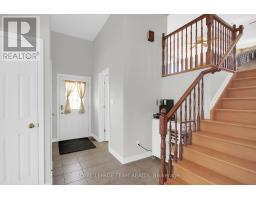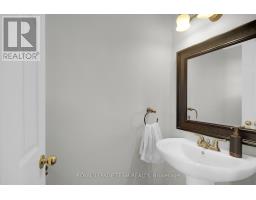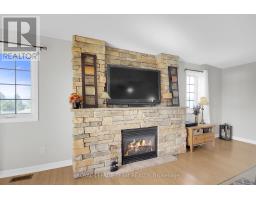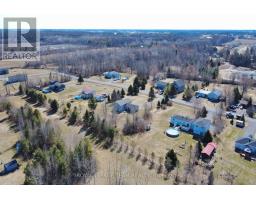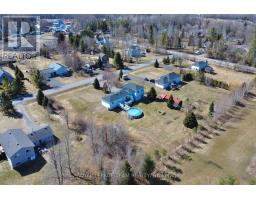3 Bedroom
3 Bathroom
2,000 - 2,500 ft2
Bungalow
Fireplace
Above Ground Pool
Central Air Conditioning
Forced Air
$599,000
Discover the perfect blend of space, style and location in this beautifully updated 3-bedroom, 3-bath bungalow, nestled on nearly an acre just minutes from the heart of Kemptville. With over 2,000 sq ft of above-grade living space and a massive HEATED garage that can accommodate 4 cars, this home offers all the room you need -both inside and out- for comfortable living, entertaining & everything in between. This home features a spacious addition built in 2007 & thoughtful upgrades throughout. The main floor boasts a bright eat-in kitchen w/ ample cabinetry & counter space, a pot filler, a plumbed-in commercial Keurig & direct backyard access. A formal dining rm is perfect for hosting, while a 2-piece guest bath adds convenience. Down the hall, you'll find 3 spacious bedrms & a full 4-piece bathrm. A few steps up, the oversized family room w/ a cozy fireplace provides plenty of space for relaxing or entertaining, while an adjacent flex space -currently a home office- could easily serve as a gym, hobby rm, or be adaptable to your lifestyle. The fully finished lower level offers additional living space, a 4-piece bathroom w/ a Jacuzzi tub, ample storage & room to add a 4th bedrm. Sitting on nearly an acre, this property is an outdoor oasis w/ a spacious 2-tier deck, BBQ hookup, above-ground pool & lush perennial gardens. The HEATED, oversized 4-car capability, drive-through garage is perfect for hobbyists, w/ a rear overhead door for easy lawn equipment access. Inside the garage, you will also find a bonus lower-level LARGE room that could be used as a workshop, storage or more. Located in a sought-after neighbourhood, this home is part of a family-friendly community w/ a new park & splash pad coming soon! Plus, it's less than a 10-minute drive to HWY 416 & all the amenities of Kemptville, including shopping, dining, recreation & more! Approx. updates include: Furnace 15, Septic Tank 24, Roof 24, A/C 15, Hot Water Tank 18, Pool Pump & Filter 24 + more. (id:43934)
Property Details
|
MLS® Number
|
X12069443 |
|
Property Type
|
Single Family |
|
Community Name
|
708 - North Dundas (Mountain) Twp |
|
Parking Space Total
|
10 |
|
Pool Type
|
Above Ground Pool |
|
Structure
|
Deck |
Building
|
Bathroom Total
|
3 |
|
Bedrooms Above Ground
|
3 |
|
Bedrooms Total
|
3 |
|
Amenities
|
Fireplace(s) |
|
Appliances
|
Garage Door Opener Remote(s), Water Heater, Water Treatment, Blinds, Dishwasher, Dryer, Garage Door Opener, Stove, Washer, Refrigerator |
|
Architectural Style
|
Bungalow |
|
Basement Development
|
Finished |
|
Basement Type
|
Full (finished) |
|
Construction Style Attachment
|
Detached |
|
Cooling Type
|
Central Air Conditioning |
|
Exterior Finish
|
Vinyl Siding |
|
Fireplace Present
|
Yes |
|
Fireplace Total
|
1 |
|
Foundation Type
|
Concrete |
|
Half Bath Total
|
1 |
|
Heating Fuel
|
Propane |
|
Heating Type
|
Forced Air |
|
Stories Total
|
1 |
|
Size Interior
|
2,000 - 2,500 Ft2 |
|
Type
|
House |
Parking
|
Attached Garage
|
|
|
Garage
|
|
|
Inside Entry
|
|
Land
|
Acreage
|
No |
|
Sewer
|
Septic System |
|
Size Depth
|
262 Ft ,3 In |
|
Size Frontage
|
163 Ft ,10 In |
|
Size Irregular
|
163.9 X 262.3 Ft |
|
Size Total Text
|
163.9 X 262.3 Ft|1/2 - 1.99 Acres |
|
Zoning Description
|
Residential |
Rooms
| Level |
Type |
Length |
Width |
Dimensions |
|
Second Level |
Living Room |
6.65 m |
6.98 m |
6.65 m x 6.98 m |
|
Second Level |
Sunroom |
6.65 m |
2.8 m |
6.65 m x 2.8 m |
|
Lower Level |
Bathroom |
3.94 m |
3.45 m |
3.94 m x 3.45 m |
|
Lower Level |
Family Room |
4.04 m |
6.78 m |
4.04 m x 6.78 m |
|
Main Level |
Foyer |
3.45 m |
5.66 m |
3.45 m x 5.66 m |
|
Main Level |
Bathroom |
1.13 m |
2.12 m |
1.13 m x 2.12 m |
|
Main Level |
Eating Area |
3.14 m |
3.44 m |
3.14 m x 3.44 m |
|
Main Level |
Kitchen |
3.04 m |
3.44 m |
3.04 m x 3.44 m |
|
Main Level |
Dining Room |
6.78 m |
3.45 m |
6.78 m x 3.45 m |
|
Main Level |
Bathroom |
1.43 m |
3.44 m |
1.43 m x 3.44 m |
|
Main Level |
Primary Bedroom |
3.81 m |
3.44 m |
3.81 m x 3.44 m |
|
Main Level |
Bedroom |
3.66 m |
2.42 m |
3.66 m x 2.42 m |
|
Main Level |
Bedroom |
3.45 m |
2.42 m |
3.45 m x 2.42 m |
https://www.realtor.ca/real-estate/28136786/10551-maurice-street-north-dundas-708-north-dundas-mountain-twp





