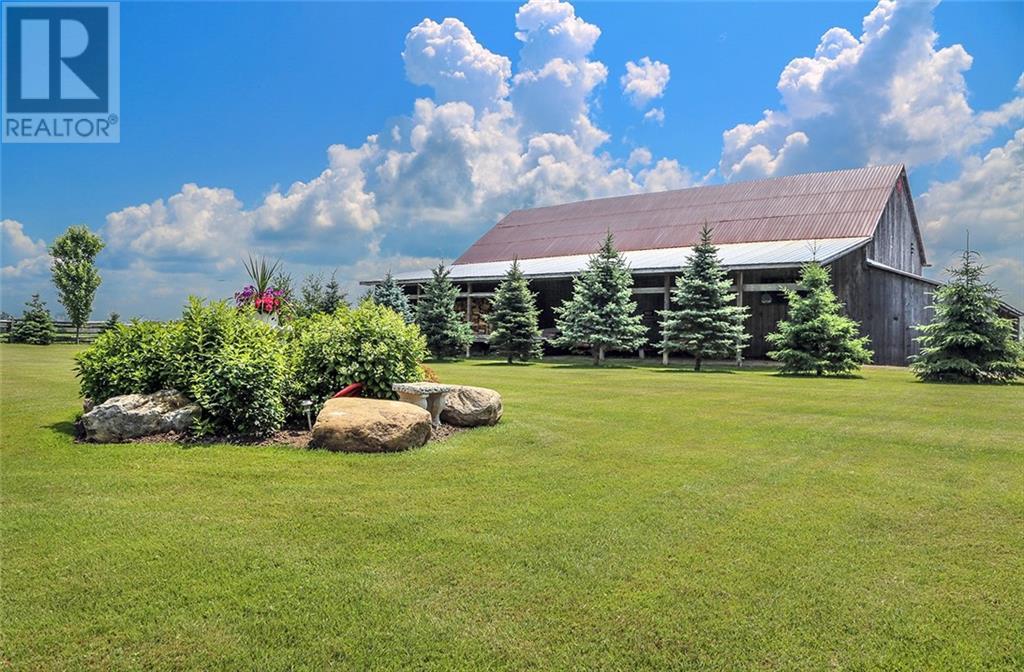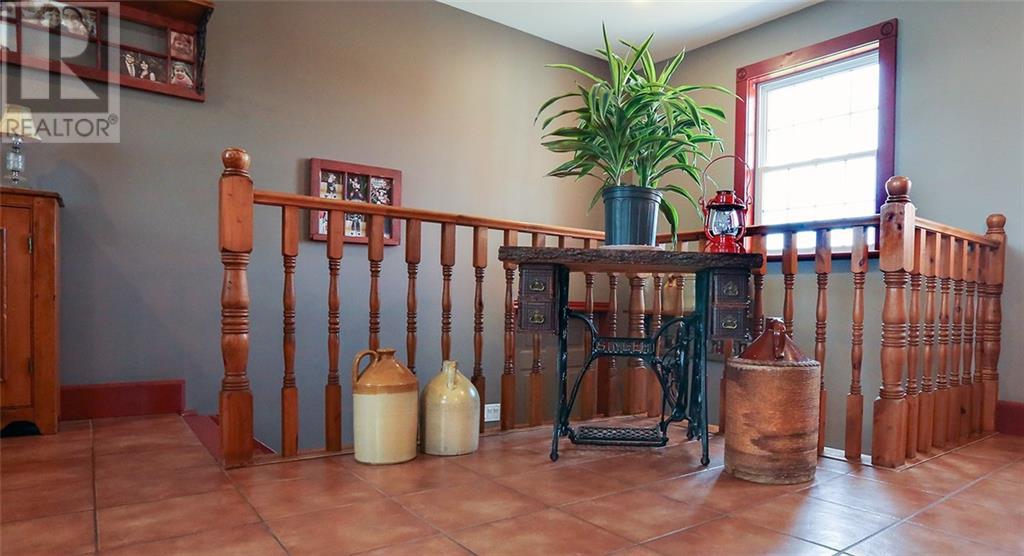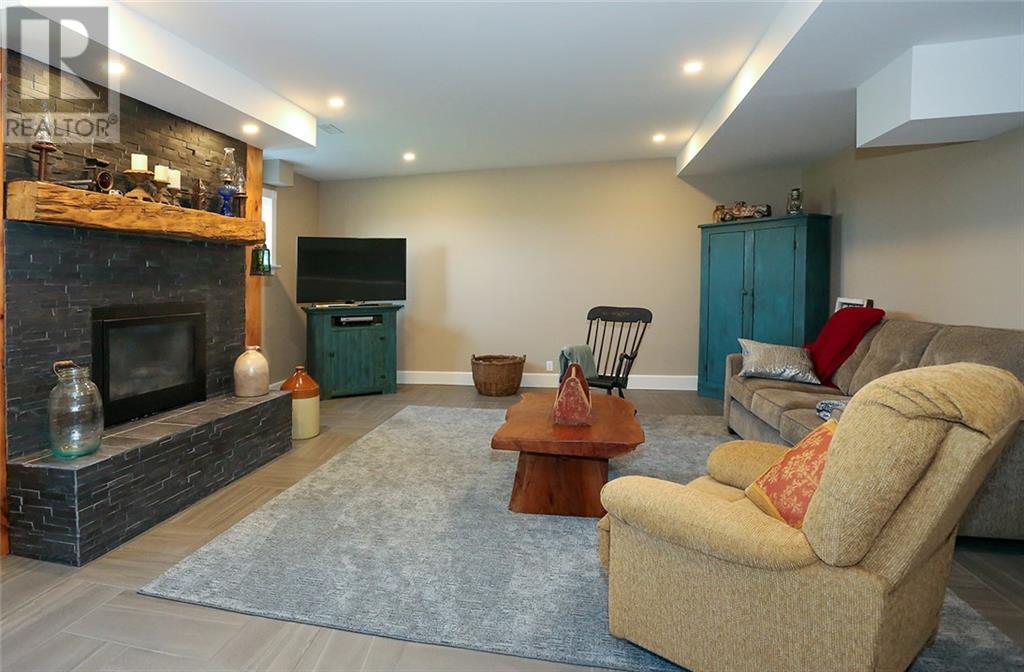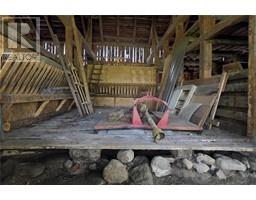4 Bedroom
4 Bathroom
Fireplace
Central Air Conditioning
Forced Air
Acreage
Landscaped
$1,999,000
Enjoy approximately 15 acres in total and xperience this extraordinary property that has been immaculately maintained. It seamlessly blends the charm of the past with the convenience of modern living. Step into the kitchen, where history meets functionality, as part of a 1776 cabin has been skillfully incorporated. The rest of the house, constructed in 2000, exudes timeless allure of an old farmhouse complete with bricks imported from Ohio to achieve the desired look. Stones from the old foundation used to craft a grand wood burning fireplace. ICF and 9’ ceilings on the lower level with bedroom, den & living space offer potential multi-family space. The adjoining 10+/- acres is included in purchase used for corn, soybeans, and tile drained) and is a separate lot allowing sale, rental, or use. 35’x80’ barn offers great potential along with the newer 30’x30’ garage with loft. Located minutes from Iroquois, home of Iroquois Locks, marina, 18 hole golf course, beach & Ross Video. (id:43934)
Property Details
|
MLS® Number
|
1407535 |
|
Property Type
|
Single Family |
|
Neigbourhood
|
Iroquois |
|
AmenitiesNearBy
|
Golf Nearby, Recreation Nearby, Shopping, Water Nearby |
|
Easement
|
Unknown |
|
Features
|
Acreage, Farm Setting, Automatic Garage Door Opener |
|
ParkingSpaceTotal
|
10 |
|
StorageType
|
Storage Shed |
|
Structure
|
Barn, Deck |
Building
|
BathroomTotal
|
4 |
|
BedroomsAboveGround
|
3 |
|
BedroomsBelowGround
|
1 |
|
BedroomsTotal
|
4 |
|
Appliances
|
Refrigerator, Dishwasher, Dryer, Microwave, Stove, Washer |
|
BasementDevelopment
|
Finished |
|
BasementType
|
Full (finished) |
|
ConstructedDate
|
2000 |
|
ConstructionStyleAttachment
|
Detached |
|
CoolingType
|
Central Air Conditioning |
|
ExteriorFinish
|
Brick |
|
FireplacePresent
|
Yes |
|
FireplaceTotal
|
2 |
|
FlooringType
|
Laminate, Wood, Tile |
|
HeatingFuel
|
Natural Gas |
|
HeatingType
|
Forced Air |
|
StoriesTotal
|
2 |
|
Type
|
House |
|
UtilityWater
|
Drilled Well |
Parking
|
Attached Garage
|
|
|
Detached Garage
|
|
Land
|
Acreage
|
Yes |
|
LandAmenities
|
Golf Nearby, Recreation Nearby, Shopping, Water Nearby |
|
LandscapeFeatures
|
Landscaped |
|
Sewer
|
Septic System |
|
SizeDepth
|
1357 Ft |
|
SizeFrontage
|
978 Ft ,11 In |
|
SizeIrregular
|
14.47 |
|
SizeTotal
|
14.47 Ac |
|
SizeTotalText
|
14.47 Ac |
|
ZoningDescription
|
Res & Ag |
Rooms
| Level |
Type |
Length |
Width |
Dimensions |
|
Second Level |
Primary Bedroom |
|
|
13'6" x 15'11" |
|
Second Level |
3pc Ensuite Bath |
|
|
Measurements not available |
|
Second Level |
4pc Bathroom |
|
|
8'7" x 11'3" |
|
Second Level |
Bedroom |
|
|
11'5" x 16'1" |
|
Second Level |
Bedroom |
|
|
10'8" x 18'7" |
|
Basement |
Den |
|
|
11'6" x 15'0" |
|
Basement |
Bedroom |
|
|
11'2" x 14'7" |
|
Basement |
Utility Room |
|
|
20'10" x 25'0" |
|
Basement |
3pc Bathroom |
|
|
5'11" x 9'11" |
|
Basement |
Recreation Room |
|
|
17'10" x 24'10" |
|
Main Level |
Kitchen |
|
|
18'7" x 24'8" |
|
Main Level |
Family Room/fireplace |
|
|
18'8" x 25'1" |
|
Main Level |
Foyer |
|
|
7'3" x 13'1" |
|
Main Level |
3pc Bathroom |
|
|
5'6" x 9'9" |
|
Main Level |
Laundry Room |
|
|
19'0" x 20'5" |
|
Other |
Other |
|
|
30'0" x 30'0" |
|
Other |
Other |
|
|
17'4" x 23'8" |
|
Other |
Other |
|
|
35'0" x 80'0" |
https://www.realtor.ca/real-estate/27305191/10546-broken-second-road-iroquois-iroquois





























































