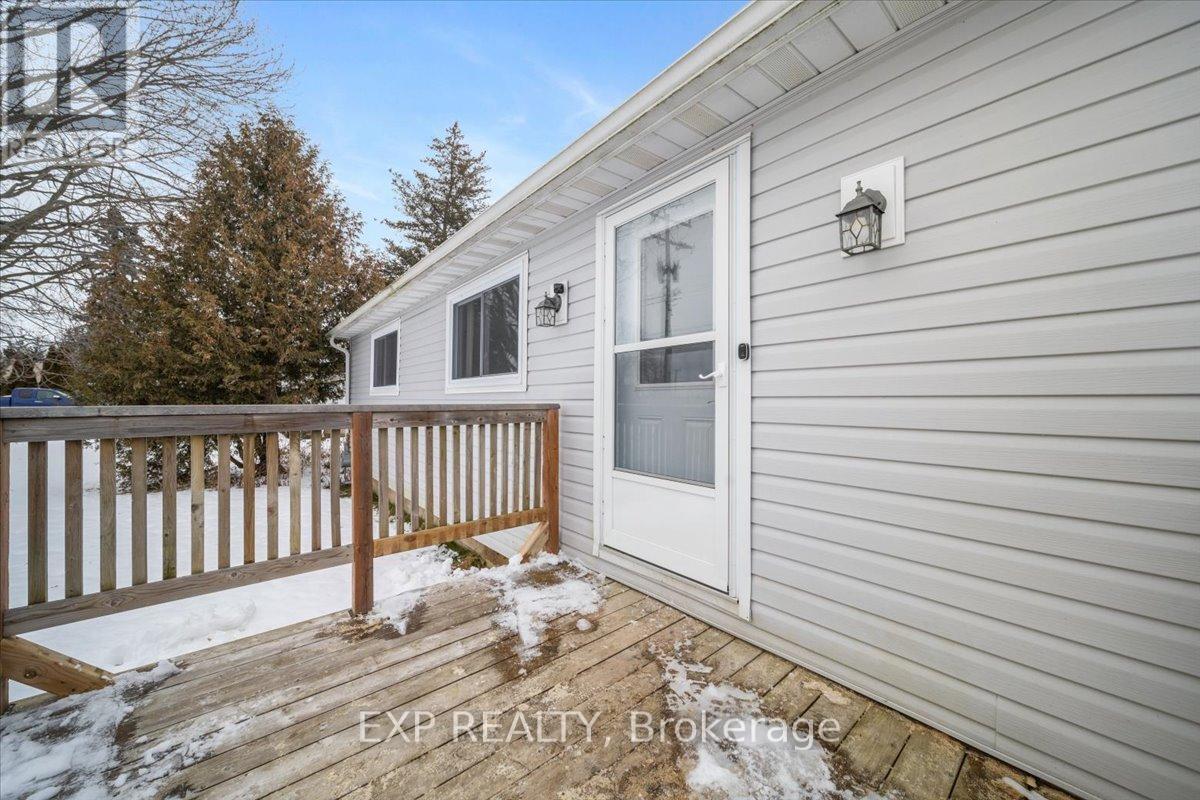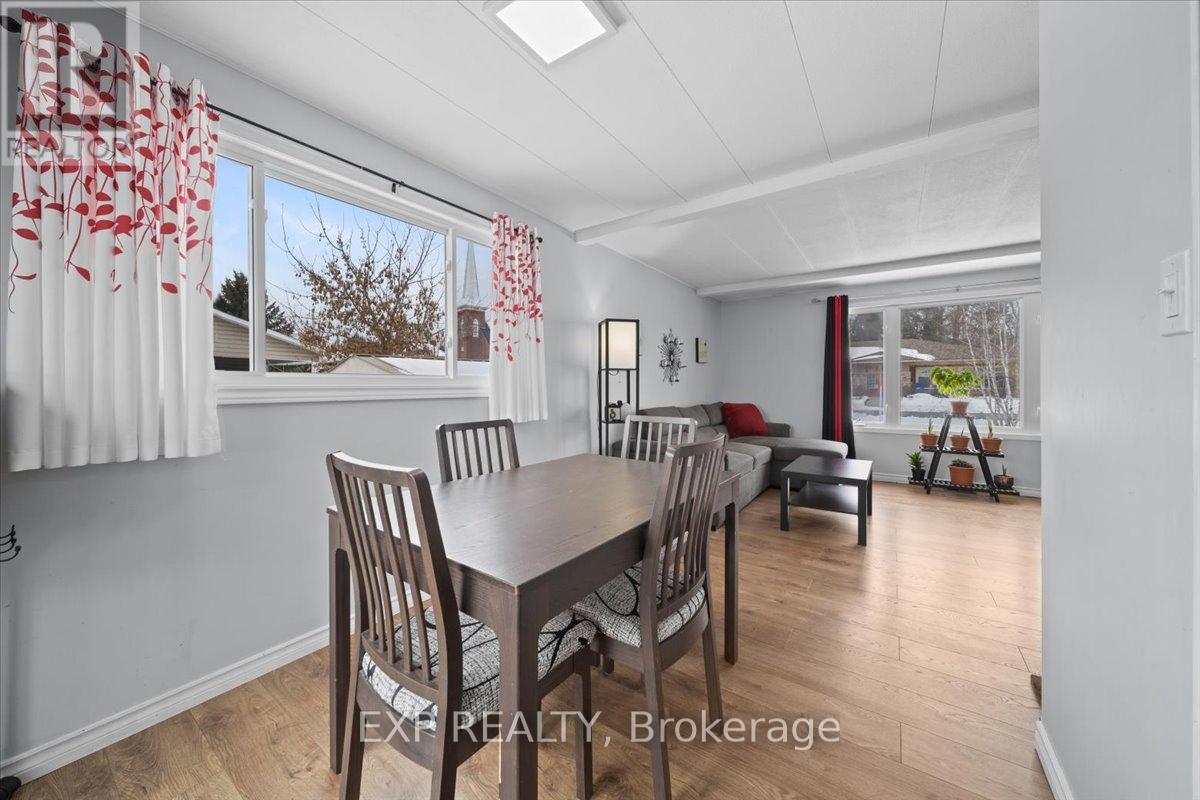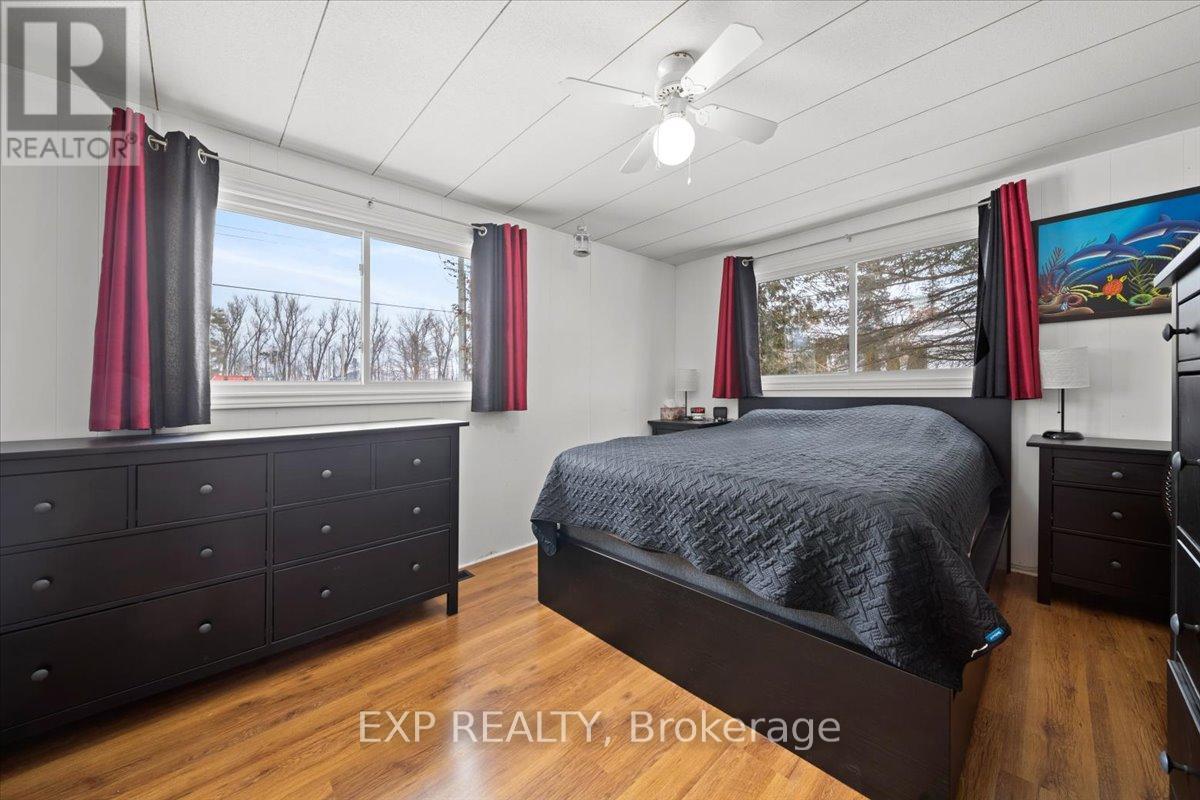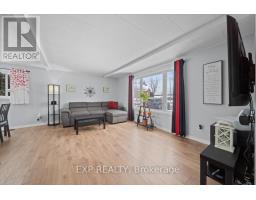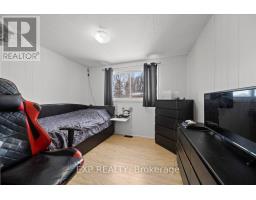3 Bedroom
1 Bathroom
1,500 - 2,000 ft2
Bungalow
Central Air Conditioning
Forced Air
$420,000
It's easy to call this place home! Here where the old time charm of Main Street meets modern convenience, you'll find plenty of room in this well-maintained 3-bedroom bungalow to right size your life. Featuring ample southern exposure and large windows on all sides, this home offers a private view over a spacious backyard overlooking the Nation River with no rear neighbours. This classic bungalow puts the focus on the time you spend together, with a galley kitchen to keep meals manageable, while life flows naturally into adjacent common spaces inside and out - the open living room, the dining room with south-facing walkout to the deck, and a bonus central nook/flex space close to both front and back entrances featuring built-in pantry near the steps to the basement. Lower level includes a cozy family/games room, with the rest of the lower level offering ample storage in the huge laundry/utility space. Nestled among a vibrant historical community, you're just steps from the local post office, right across the street from the public library and playground, overlooking a popular public school. A gas station, convenience store and LCBO outlet are all within walking distance, making this a perfect commute for those looking to lay down roots and enjoy a laid back county life without giving up all the conveniences of community living. South Mountain has a lot to offer! Come learn more today. UPDATES/NEW: Water pump (2024), Siding (2019), Roof & windows (2017), Nat Gas HWT (2013), Fridge (2021), Washer & Dryer (2012) Nat gas furnace (2009). **** EXTRAS **** Decorative Electric Fireplace, Gazebo (id:43934)
Property Details
|
MLS® Number
|
X11888726 |
|
Property Type
|
Single Family |
|
Community Name
|
708 - North Dundas (Mountain) Twp |
|
Amenities Near By
|
Schools |
|
Features
|
Carpet Free, Sump Pump |
|
Parking Space Total
|
6 |
|
Structure
|
Deck, Porch, Shed |
|
View Type
|
View, Direct Water View |
Building
|
Bathroom Total
|
1 |
|
Bedrooms Above Ground
|
3 |
|
Bedrooms Total
|
3 |
|
Appliances
|
Water Heater, Dryer, Refrigerator, Stove |
|
Architectural Style
|
Bungalow |
|
Basement Development
|
Partially Finished |
|
Basement Type
|
N/a (partially Finished) |
|
Construction Style Attachment
|
Detached |
|
Cooling Type
|
Central Air Conditioning |
|
Exterior Finish
|
Vinyl Siding |
|
Fire Protection
|
Smoke Detectors |
|
Flooring Type
|
Concrete |
|
Foundation Type
|
Block |
|
Heating Fuel
|
Natural Gas |
|
Heating Type
|
Forced Air |
|
Stories Total
|
1 |
|
Size Interior
|
1,500 - 2,000 Ft2 |
|
Type
|
House |
Land
|
Acreage
|
No |
|
Land Amenities
|
Schools |
|
Sewer
|
Septic System |
|
Size Depth
|
164 Ft |
|
Size Frontage
|
100 Ft |
|
Size Irregular
|
100 X 164 Ft |
|
Size Total Text
|
100 X 164 Ft|under 1/2 Acre |
|
Surface Water
|
River/stream |
|
Zoning Description
|
R1 |
Rooms
| Level |
Type |
Length |
Width |
Dimensions |
|
Lower Level |
Family Room |
6 m |
6 m |
6 m x 6 m |
|
Lower Level |
Utility Room |
6 m |
8.5 m |
6 m x 8.5 m |
|
Ground Level |
Bathroom |
2.14 m |
1.86 m |
2.14 m x 1.86 m |
|
Ground Level |
Kitchen |
2.74 m |
2.13 m |
2.74 m x 2.13 m |
|
Ground Level |
Living Room |
4.9 m |
4 m |
4.9 m x 4 m |
|
Ground Level |
Dining Room |
2.4 m |
2.16 m |
2.4 m x 2.16 m |
|
Ground Level |
Bedroom |
4.21 m |
3.38 m |
4.21 m x 3.38 m |
|
Ground Level |
Bedroom 2 |
3.16 m |
3.35 m |
3.16 m x 3.35 m |
|
Ground Level |
Bedroom 3 |
3.38 m |
3.38 m |
3.38 m x 3.38 m |
|
Ground Level |
Other |
5 m |
0.64 m |
5 m x 0.64 m |
Utilities
https://www.realtor.ca/real-estate/27728962/10542-main-street-north-dundas-708-north-dundas-mountain-twp



